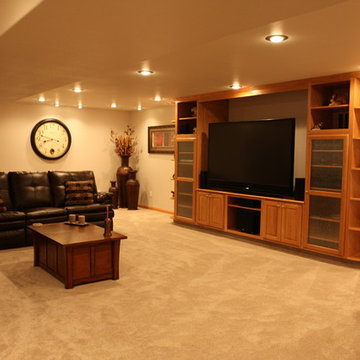Holzfarbenes Untergeschoss Ideen und Design
Suche verfeinern:
Budget
Sortieren nach:Heute beliebt
141 – 160 von 236 Fotos
1 von 3
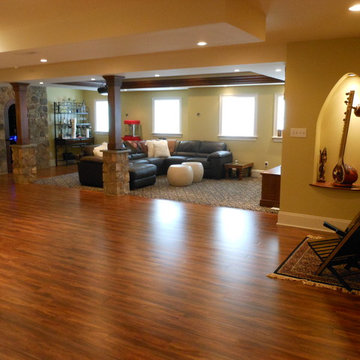
Want a space to watch the game or host a movie night on a large screen? How about a media room with soft separation by stone and walnut columns, LED lighted tray ceiling with crown molding, Runco projector, 108” screen surrounded by 10’ x 9’ built-in custom walnut woodwork and stone columns including a component cabinet with slots for subwoofers? Well this ideal finished basement was completed for our clients who love ALL these features as well as an exercise room, India accent lighted wall pocket to display their quality pieces and plenty of CAT 6 network/media wiring. Just goes to show your ideal basement can be conceptualized and executed with the right team!
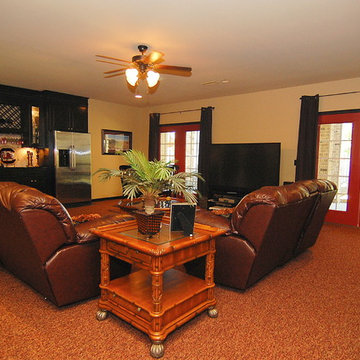
Großes Klassisches Untergeschoss ohne Kamin mit beiger Wandfarbe, Teppichboden und rotem Boden in Charleston
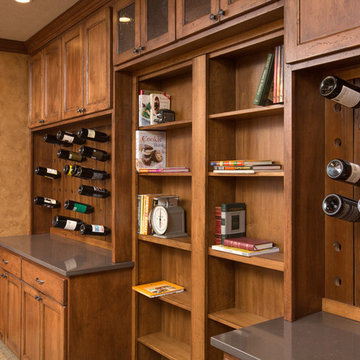
JE Evans
Großes Stilmix Untergeschoss ohne Kamin mit Teppichboden und brauner Wandfarbe in Kolumbus
Großes Stilmix Untergeschoss ohne Kamin mit Teppichboden und brauner Wandfarbe in Kolumbus
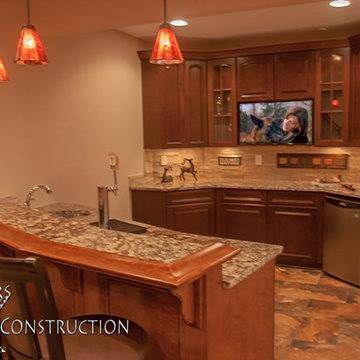
Incredible finished basement in Colorado with custom wood post, mantle, crown molding, red ceiling, and wet bar. Photo Credit: Andrew J Hathaway, Brothers Construction
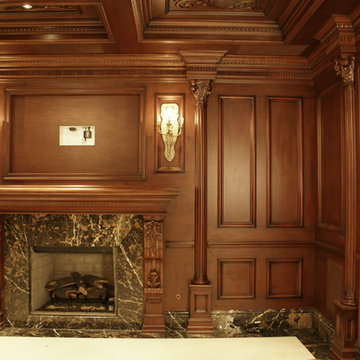
Großes Klassisches Untergeschoss mit brauner Wandfarbe, Porzellan-Bodenfliesen, Kamin, Kaminumrandung aus Stein und weißem Boden in New York
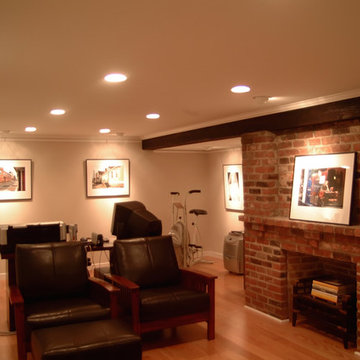
Großes Klassisches Untergeschoss mit beiger Wandfarbe, braunem Holzboden, Kamin und Kaminumrandung aus Backstein in Bridgeport
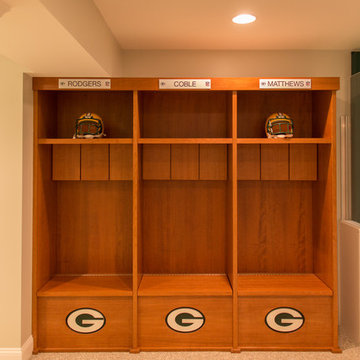
Großes Modernes Untergeschoss ohne Kamin mit grüner Wandfarbe und Teppichboden in Philadelphia
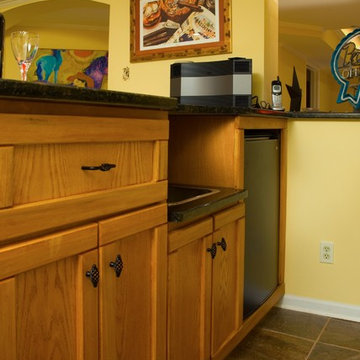
This was the typical unfinished basement – cluttered, disorganized and rarely used. When the kids and most of their things were out of the house, the homeowners wanted to transform the basement into liveable rooms. The project began by removing all of the junk, even some of the walls, and then starting over.
Fun and light were the main emphasis. Rope lighting set into the trey ceilings, recessed lights and open windows brightened the basement. A functional window bench offers a comfortable seat near the exterior entrance and the slate foyer guides guests to the full bathroom. The billiard room is equipped with a custom built, granite-topped wet bar that also serves the front room. There’s even storage! For unused or seasonal clothes, the closet under the stairs was lined in cedar.
As seen in TRENDS Magazine
Buxton Photography
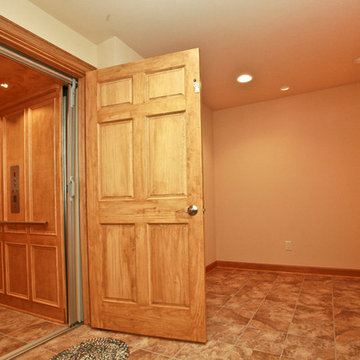
Kim Stemmer
Klassisches Untergeschoss ohne Kamin mit beiger Wandfarbe und Keramikboden in Milwaukee
Klassisches Untergeschoss ohne Kamin mit beiger Wandfarbe und Keramikboden in Milwaukee
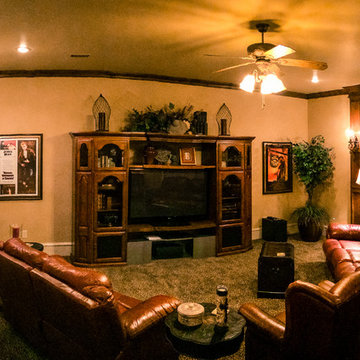
J. Levi Myers
Großes Klassisches Untergeschoss ohne Kamin mit beiger Wandfarbe und Teppichboden in Austin
Großes Klassisches Untergeschoss ohne Kamin mit beiger Wandfarbe und Teppichboden in Austin
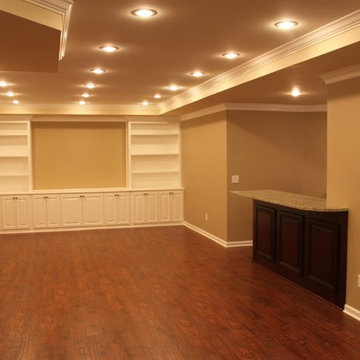
Großes Untergeschoss ohne Kamin mit beiger Wandfarbe und braunem Holzboden in Atlanta
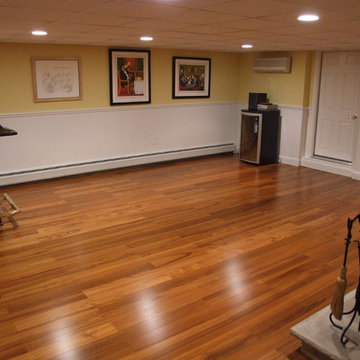
This homeowner wanted an upscale entertainment room that didn't feel like a basement. In addition to the brick fireplace with bluestone hearth, he added bead board wainscoting and a moveable bar. We installed an exotic species of hardwood flooring for a modern, upscale aesthetic. The hardwood was prefinished for a quicker, more expedient installation. We floated the hardwood over a moisture barrier to protect it from any dampness coming from the concrete slab. A little insulating underlayment gave the space the added warmth and comfort needed to forget that you were in a basement.
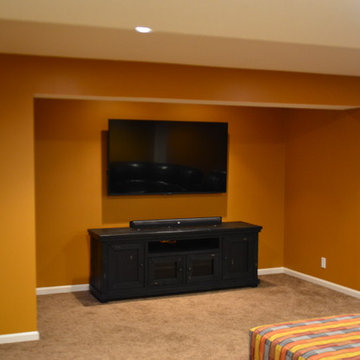
Standard basement finish. Trim matched the existing on the first floor. We matched the wrought iron from the first floor, which ended up being quite the challenge. Such a great color contrast. Found low profile can lights to fit underneath the finished HVAC space. 4" can lights on a dimmer switch make for perfect movie lighting.
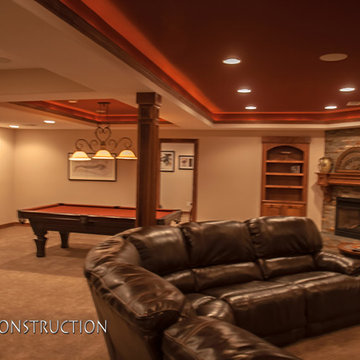
Incredible finished basement in Colorado with custom wood post, mantle, crown molding, red ceiling, and wet bar. Photo Credit: Andrew J Hathaway, Brothers Construction
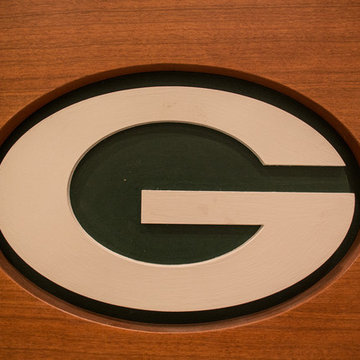
Großes Modernes Untergeschoss ohne Kamin mit grüner Wandfarbe und Teppichboden in Philadelphia
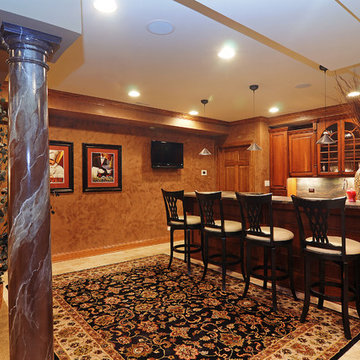
The basement becomes a welcome getaway in this Arlington Heights home. The tuscan faux finish, marblized column and modern rug lend warmth and elegance to the bar area and express a festive welcome to guests.
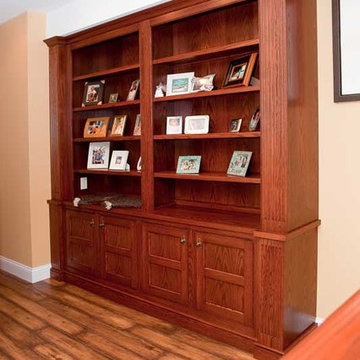
Sitting beside the bar, this custom bookcase is another example of the exceptional woodwork employed in this man cave.
Großes Uriges Untergeschoss mit beiger Wandfarbe in Philadelphia
Großes Uriges Untergeschoss mit beiger Wandfarbe in Philadelphia
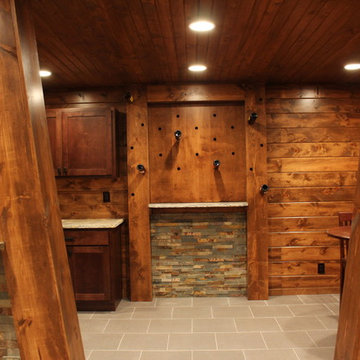
Mittelgroßes Rustikales Untergeschoss mit brauner Wandfarbe, Porzellan-Bodenfliesen und grauem Boden in Sonstige
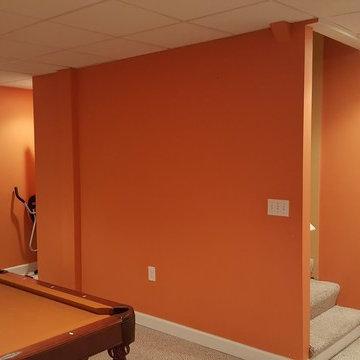
Mittelgroßes Klassisches Untergeschoss mit oranger Wandfarbe, Teppichboden und beigem Boden in Detroit
Holzfarbenes Untergeschoss Ideen und Design
8
