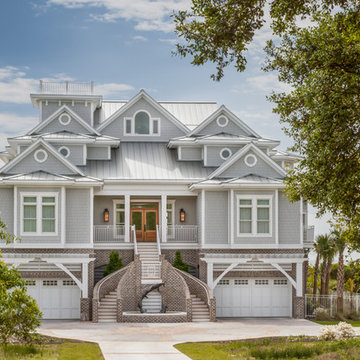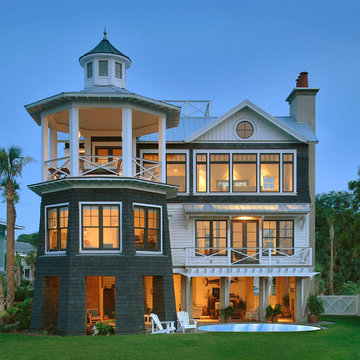Holzfassade Häuser Ideen und Design
Suche verfeinern:
Budget
Sortieren nach:Heute beliebt
1 – 20 von 113 Fotos
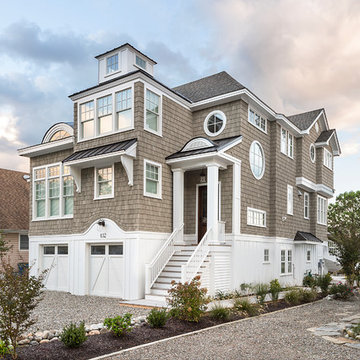
Brian Wetzel
Dreistöckiges Maritimes Haus mit beiger Fassadenfarbe, Walmdach und Schindeldach in Sonstige
Dreistöckiges Maritimes Haus mit beiger Fassadenfarbe, Walmdach und Schindeldach in Sonstige

The front elevation shows the formal entry to the house. A stone path the the side leads to an informal entry. Set into a slope, the front of the house faces a hill covered in wildflowers. The pool house is set farther down the hill and can be seem behind the house.
Photo by: Daniel Contelmo Jr.
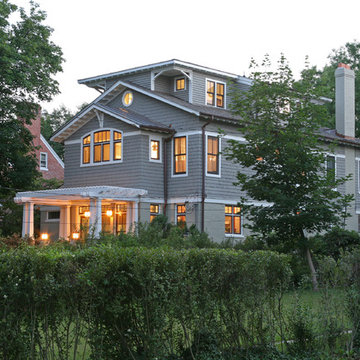
Mittelgroßes, Dreistöckiges Uriges Haus mit grauer Fassadenfarbe und Schindeldach in Washington, D.C.
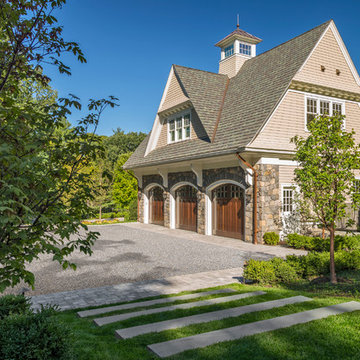
Photography by Richard Mandelkorn
Zweistöckige Klassische Holzfassade Haus mit beiger Fassadenfarbe und Satteldach in Boston
Zweistöckige Klassische Holzfassade Haus mit beiger Fassadenfarbe und Satteldach in Boston
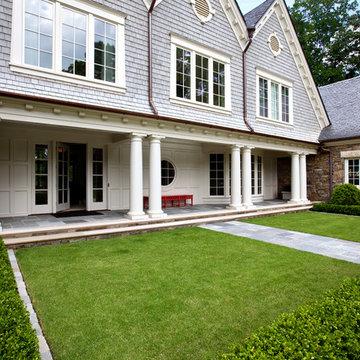
Entry garden and landscape designed by Howard Design Studio. Architecture by James Choate. Photography by Usha Menard.
Zweistöckige Klassische Holzfassade Haus in Atlanta
Zweistöckige Klassische Holzfassade Haus in Atlanta
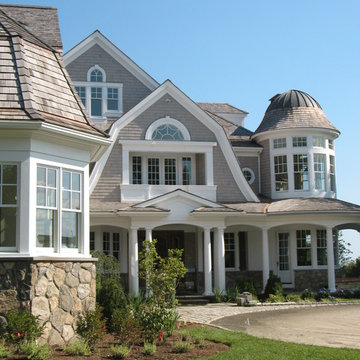
JEFF KAUFMAN
Dreistöckige, Geräumige Klassische Holzfassade Haus mit grauer Fassadenfarbe und Walmdach in New York
Dreistöckige, Geräumige Klassische Holzfassade Haus mit grauer Fassadenfarbe und Walmdach in New York
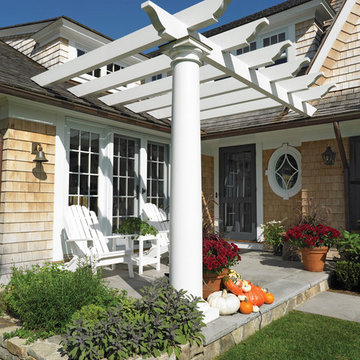
Pergola
Interior Design - Anthony Catalfano Interiors
General Construction and custom cabinetry - Woodmeister Master Builders
Photography - Gary Sloan Studios
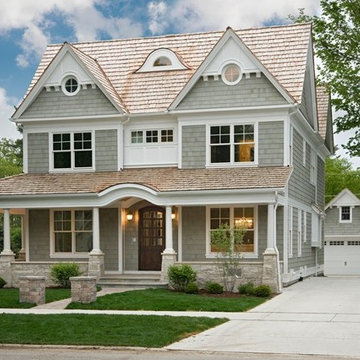
Mittelgroße, Dreistöckige Klassische Holzfassade Haus mit grauer Fassadenfarbe und Satteldach in Chicago
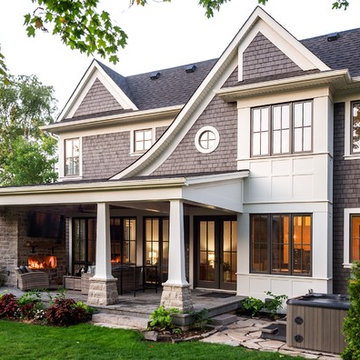
Zweistöckiges, Großes Uriges Haus mit Walmdach, brauner Fassadenfarbe und Misch-Dachdeckung in Toronto
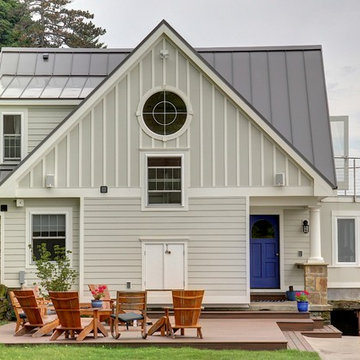
Still Capture Photography
Zweistöckige Maritime Holzfassade Haus mit grauer Fassadenfarbe und Satteldach in Cleveland
Zweistöckige Maritime Holzfassade Haus mit grauer Fassadenfarbe und Satteldach in Cleveland
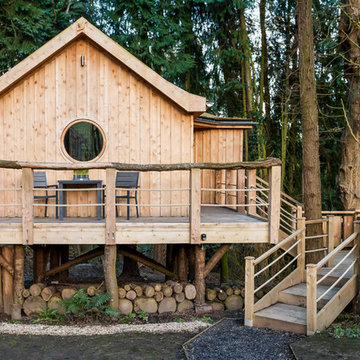
Matthew Heritage
Einstöckige, Kleine Rustikale Holzfassade Haus mit brauner Fassadenfarbe und Satteldach in Devon
Einstöckige, Kleine Rustikale Holzfassade Haus mit brauner Fassadenfarbe und Satteldach in Devon
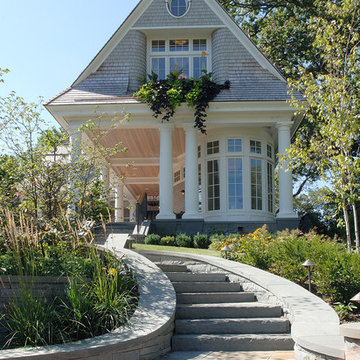
Contractor: Choice Wood Company
Interior Design: Billy Beson Company
Landscape Architect: Damon Farber
Project Size: 4000+ SF (First Floor + Second Floor)
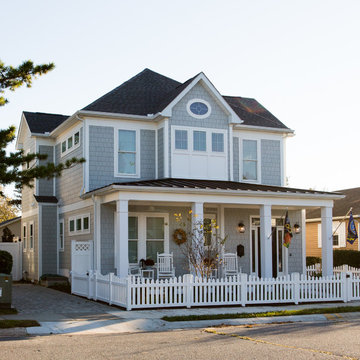
Zweistöckiges Maritimes Haus mit blauer Fassadenfarbe, Walmdach und Schindeldach in Sonstige
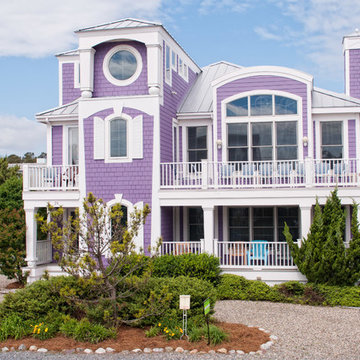
Path Snyder, Photographer
Zweistöckige Maritime Holzfassade Haus mit Lilaner Fassadenfarbe in Sonstige
Zweistöckige Maritime Holzfassade Haus mit Lilaner Fassadenfarbe in Sonstige
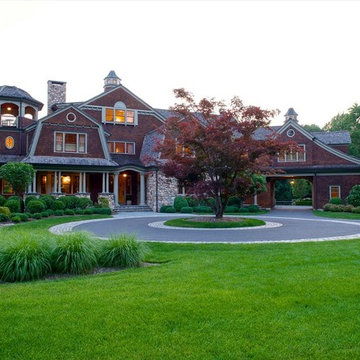
The goal for the design, construction and materials used for this house was for it to seem like it has been there for last 100 years utilizing today’s technologies. Materials used were: reclaimed antique wide plank flooring, hand-hewn reclaimed rustic timbers for beamed cathedral family room, and many built-ins and paneled library were made from antique reclaimed hemlock. Native field stone was used on the exterior wall cladding, canted stone walls and throughout the hardscape.
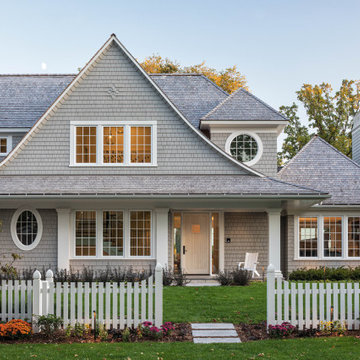
Landmark Photography
Zweistöckiges Maritimes Haus mit grauer Fassadenfarbe und Schindeldach in Minneapolis
Zweistöckiges Maritimes Haus mit grauer Fassadenfarbe und Schindeldach in Minneapolis
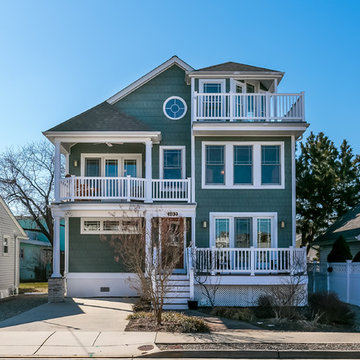
Photography by Steve Edwards
Dreistöckiges, Großes Maritimes Haus mit grüner Fassadenfarbe, Satteldach und Schindeldach in Philadelphia
Dreistöckiges, Großes Maritimes Haus mit grüner Fassadenfarbe, Satteldach und Schindeldach in Philadelphia
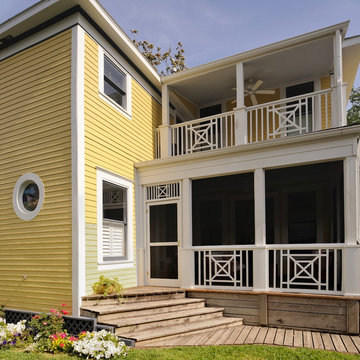
Email me at carla@carlaaston.com to receive access to the list of paint colors used on this job. Title your email "Heights Project Paint Colors" Miro Dvorscak, photographer
Holzfassade Häuser Ideen und Design
1
