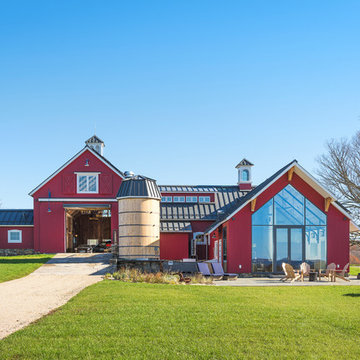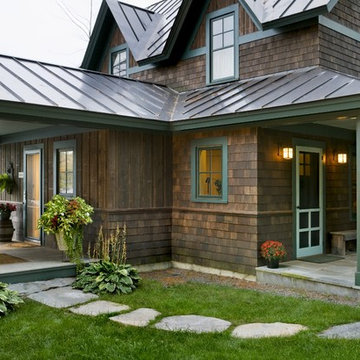Holzfassade Häuser mit Blechdach Ideen und Design
Suche verfeinern:
Budget
Sortieren nach:Heute beliebt
141 – 160 von 12.422 Fotos
1 von 3

фото
Kleines, Einstöckiges Skandinavisches Haus mit brauner Fassadenfarbe, Pultdach und Blechdach in Moskau
Kleines, Einstöckiges Skandinavisches Haus mit brauner Fassadenfarbe, Pultdach und Blechdach in Moskau
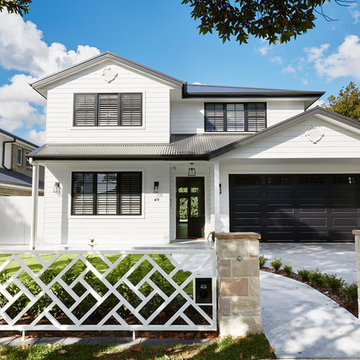
Großes, Zweistöckiges Klassisches Haus mit weißer Fassadenfarbe, Satteldach und Blechdach in Sydney
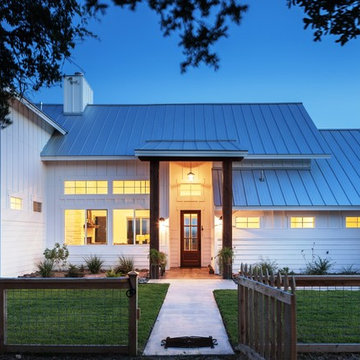
Großes, Einstöckiges Landhausstil Haus mit weißer Fassadenfarbe, Satteldach und Blechdach in Austin
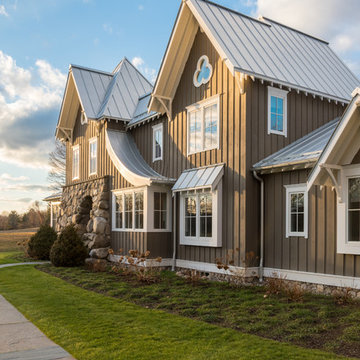
The front elevation makes use of many traditional cottage elements, combining steep roof lines with graceful curves. Clover windows and natural stone give a timeless feeling to the front. The metal roof reflects the sky, and softens the presence of the house.
Photographer: Daniel Contelmo Jr.
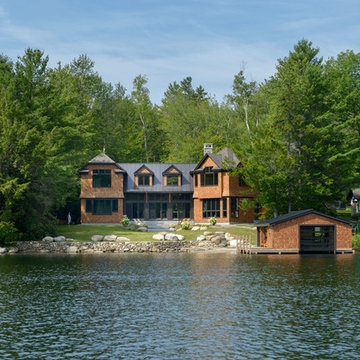
John. W. Hession, photographer.
Built by Old Hampshire Designs, Inc.
Großes, Zweistöckiges Modernes Haus mit brauner Fassadenfarbe, Satteldach und Blechdach in Boston
Großes, Zweistöckiges Modernes Haus mit brauner Fassadenfarbe, Satteldach und Blechdach in Boston
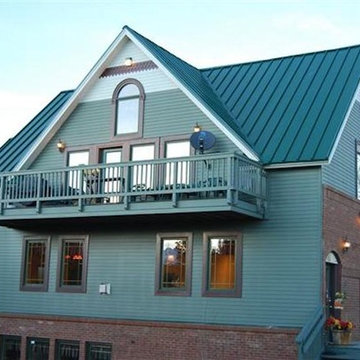
Zweistöckiges, Großes Klassisches Haus mit Satteldach, blauer Fassadenfarbe und Blechdach in Denver
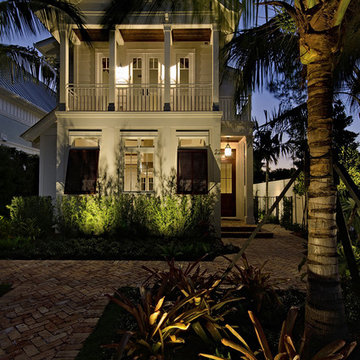
MHK Architecture, Naples Florida
Zweistöckiges, Mittelgroßes Haus mit weißer Fassadenfarbe, Satteldach und Blechdach in Miami
Zweistöckiges, Mittelgroßes Haus mit weißer Fassadenfarbe, Satteldach und Blechdach in Miami

Kaplan Architects, AIA
Location: Redwood City, CA, USA
Front entry deck creating an inviting outdoor room for the main living area. Notice the custom walnut entry door and cedar wood siding throughout the exterior. The roof has a standing seam roof with a custom integrated gutter system.
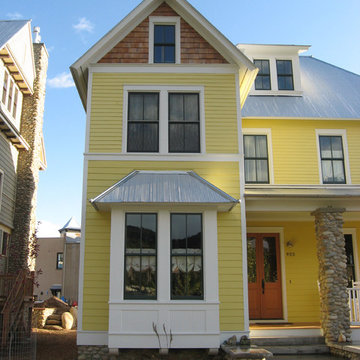
Mittelgroße, Dreistöckige Klassische Holzfassade Haus mit Blechdach in Charlotte
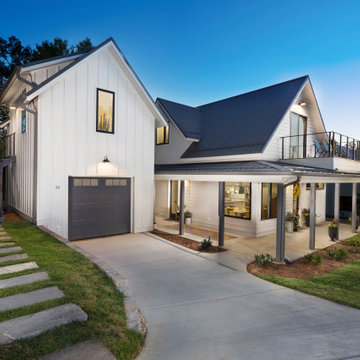
Mittelgroßes, Zweistöckiges Landhausstil Haus mit weißer Fassadenfarbe, Satteldach und Blechdach in Sonstige
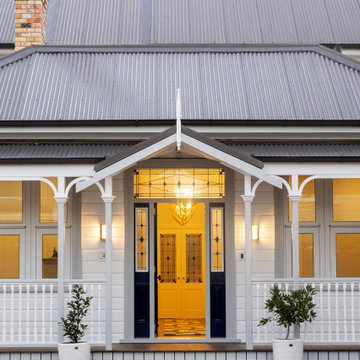
This classic New Zealand Devonport villa has been lovingly restored to it's grand state. With a wrap around deck leading too large decks on both sides this house now provides a great experience of indoor/outdoor flow.
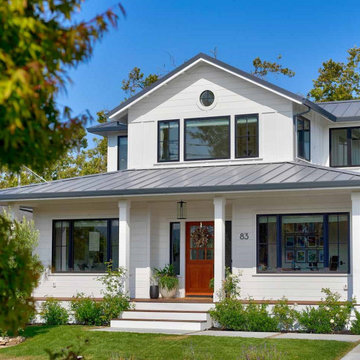
Farmhouse Modern home with horizontal and batten and board white siding and gray/black raised seam metal roofing and black windows.
Mittelgroßes, Zweistöckiges Landhausstil Haus mit weißer Fassadenfarbe, Walmdach, Blechdach, grauem Dach und Wandpaneelen in San Francisco
Mittelgroßes, Zweistöckiges Landhausstil Haus mit weißer Fassadenfarbe, Walmdach, Blechdach, grauem Dach und Wandpaneelen in San Francisco

庇の付いたウッドデッキテラスは、内部と外部をつなぐ場所です。奥に見えるのが母屋で、双方の勝手口が近くにあり、スープの冷めない関係を作っています。
Kleines, Zweistöckiges Klassisches Haus mit roter Fassadenfarbe, Satteldach, Blechdach, schwarzem Dach und Verschalung in Sonstige
Kleines, Zweistöckiges Klassisches Haus mit roter Fassadenfarbe, Satteldach, Blechdach, schwarzem Dach und Verschalung in Sonstige

Modern extension on a heritage home in Deepdene featuring balcony overlooking pool area
Großes, Zweistöckiges Klassisches Haus mit schwarzer Fassadenfarbe, Flachdach, Blechdach und schwarzem Dach in Melbourne
Großes, Zweistöckiges Klassisches Haus mit schwarzer Fassadenfarbe, Flachdach, Blechdach und schwarzem Dach in Melbourne

Großes, Einstöckiges Retro Haus mit brauner Fassadenfarbe, Walmdach, Blechdach, grauem Dach und Wandpaneelen in San Francisco
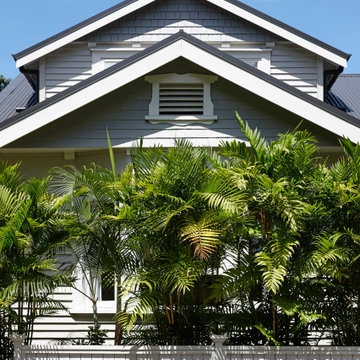
Heritage Bungalow renovation project. The entire internal structure was removed and rebuilt including a new upper floor and roofline. The existing carport was replaced with a new double garage, art studio and yoga room separated from the house by a private courtyard beautifully landscaped by Suzanne Turley. Internally the house is finished in a palette of natural stone, brass fixings, black steel shelving, warm wall colours and rich brown timber flooring.
Photography by Jackie Meiring Photography
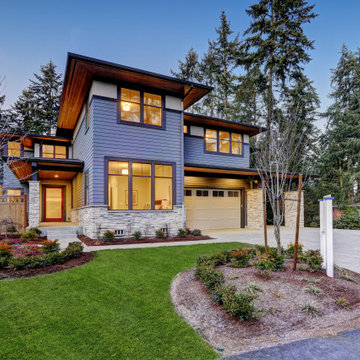
A modern approach to an american classic. This 5,400 s.f. mountain escape was designed for a family leaving the busy city life for a full-time vacation. The open-concept first level is the family's gathering space and upstairs is for sleeping.
Holzfassade Häuser mit Blechdach Ideen und Design
8
