Holzfassade Häuser mit Blechdach Ideen und Design
Suche verfeinern:
Budget
Sortieren nach:Heute beliebt
161 – 180 von 12.422 Fotos
1 von 3
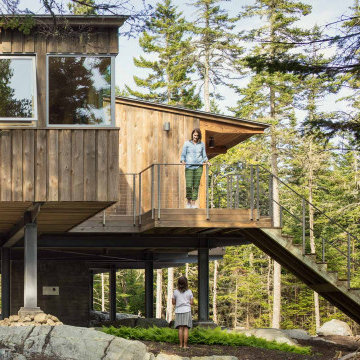
Bedroom Wing
Mittelgroßes, Dreistöckiges Modernes Haus mit brauner Fassadenfarbe, Pultdach und Blechdach in Portland Maine
Mittelgroßes, Dreistöckiges Modernes Haus mit brauner Fassadenfarbe, Pultdach und Blechdach in Portland Maine

Here is an architecturally built house from the early 1970's which was brought into the new century during this complete home remodel by adding a garage space, new windows triple pane tilt and turn windows, cedar double front doors, clear cedar siding with clear cedar natural siding accents, clear cedar garage doors, galvanized over sized gutters with chain style downspouts, standing seam metal roof, re-purposed arbor/pergola, professionally landscaped yard, and stained concrete driveway, walkways, and steps.
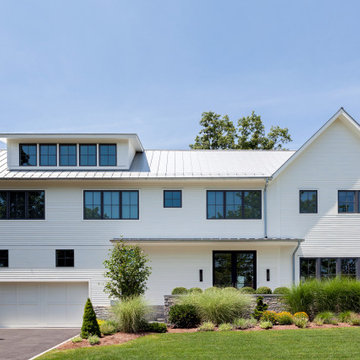
Zweistöckiges, Mittelgroßes Skandinavisches Haus mit weißer Fassadenfarbe, Satteldach und Blechdach in Bridgeport
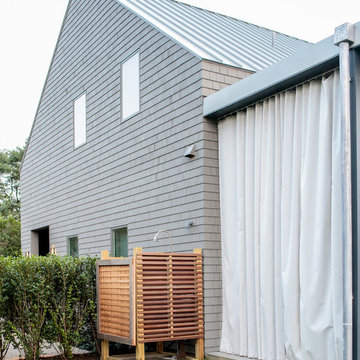
Modern luxury meets warm farmhouse in this Southampton home! Scandinavian inspired furnishings and light fixtures create a clean and tailored look, while the natural materials found in accent walls, casegoods, the staircase, and home decor hone in on a homey feel. An open-concept interior that proves less can be more is how we’d explain this interior. By accentuating the “negative space,” we’ve allowed the carefully chosen furnishings and artwork to steal the show, while the crisp whites and abundance of natural light create a rejuvenated and refreshed interior.
This sprawling 5,000 square foot home includes a salon, ballet room, two media rooms, a conference room, multifunctional study, and, lastly, a guest house (which is a mini version of the main house).
Project Location: Southamptons. Project designed by interior design firm, Betty Wasserman Art & Interiors. From their Chelsea base, they serve clients in Manhattan and throughout New York City, as well as across the tri-state area and in The Hamptons.
For more about Betty Wasserman, click here: https://www.bettywasserman.com/
To learn more about this project, click here: https://www.bettywasserman.com/spaces/southampton-modern-farmhouse/
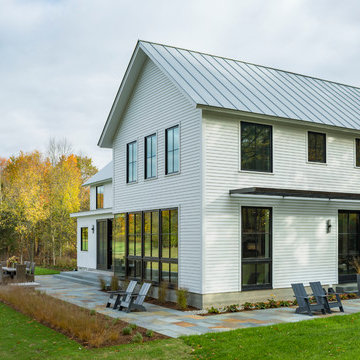
Großes, Dreistöckiges Modernes Haus mit weißer Fassadenfarbe, Satteldach und Blechdach in Burlington
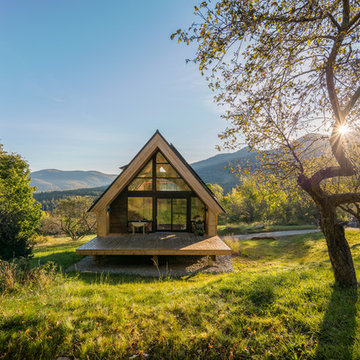
Golden rays wash the valley and mountainside in light as the sun peeks above the ridge.
photo by Lael Taylor
Kleines, Zweistöckiges Uriges Haus mit brauner Fassadenfarbe, Satteldach und Blechdach in Washington, D.C.
Kleines, Zweistöckiges Uriges Haus mit brauner Fassadenfarbe, Satteldach und Blechdach in Washington, D.C.
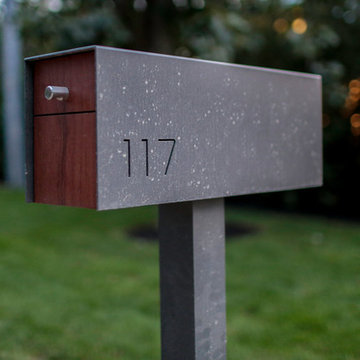
Modern luxury meets warm farmhouse in this Southampton home! Scandinavian inspired furnishings and light fixtures create a clean and tailored look, while the natural materials found in accent walls, casegoods, the staircase, and home decor hone in on a homey feel. An open-concept interior that proves less can be more is how we’d explain this interior. By accentuating the “negative space,” we’ve allowed the carefully chosen furnishings and artwork to steal the show, while the crisp whites and abundance of natural light create a rejuvenated and refreshed interior.
This sprawling 5,000 square foot home includes a salon, ballet room, two media rooms, a conference room, multifunctional study, and, lastly, a guest house (which is a mini version of the main house).
Project Location: Southamptons. Project designed by interior design firm, Betty Wasserman Art & Interiors. From their Chelsea base, they serve clients in Manhattan and throughout New York City, as well as across the tri-state area and in The Hamptons.
For more about Betty Wasserman, click here: https://www.bettywasserman.com/
To learn more about this project, click here: https://www.bettywasserman.com/spaces/southampton-modern-farmhouse/
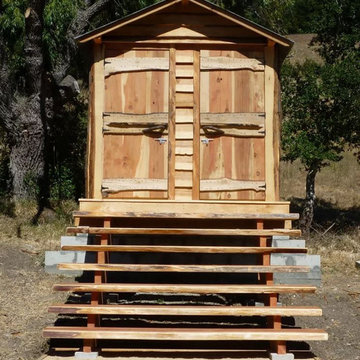
Kleines, Einstöckiges Rustikales Haus mit brauner Fassadenfarbe, Satteldach und Blechdach in San Luis Obispo
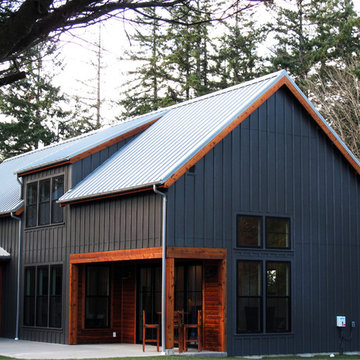
This 2,400 square foot contemporary farmhouse was designed by island architect Mark Olason and built by Clark as a spec home, and has the same level of unique, quality features found in all our custom residential work. The dramatic exterior features Hardie Panel siding, tight knot cedar trim, and sand finish concrete. The tight knot cedar is also used for the channel siding encasing the outdoor seating area. Inside, hardwood floors, durable tuftex carpet, and extensive tilework can be found throughout. Quartz countertops and Bertazzoni appliances complete the kitchen.
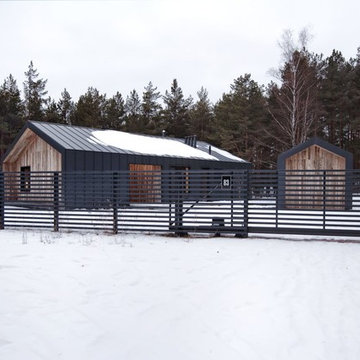
INT2 architecture
Kleines, Einstöckiges Haus mit schwarzer Fassadenfarbe, Satteldach und Blechdach in Sankt Petersburg
Kleines, Einstöckiges Haus mit schwarzer Fassadenfarbe, Satteldach und Blechdach in Sankt Petersburg
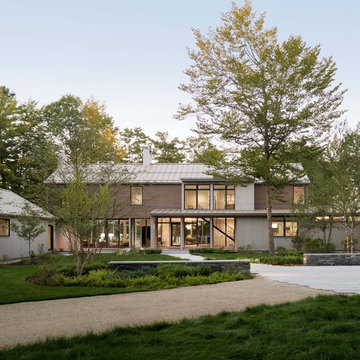
Trent Bell Photography
Großes, Zweistöckiges Modernes Haus mit Pultdach und Blechdach in Portland Maine
Großes, Zweistöckiges Modernes Haus mit Pultdach und Blechdach in Portland Maine
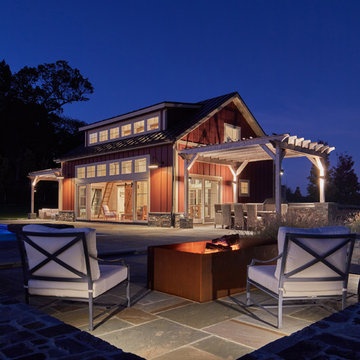
For information about our work, please contact info@studiombdc.com
Country Holzfassade Haus mit bunter Fassadenfarbe, Walmdach und Blechdach in Washington, D.C.
Country Holzfassade Haus mit bunter Fassadenfarbe, Walmdach und Blechdach in Washington, D.C.
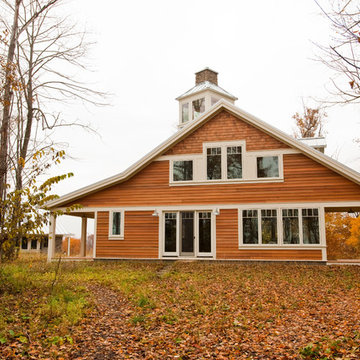
Zweistöckiges Country Haus mit brauner Fassadenfarbe, Satteldach und Blechdach in Sonstige
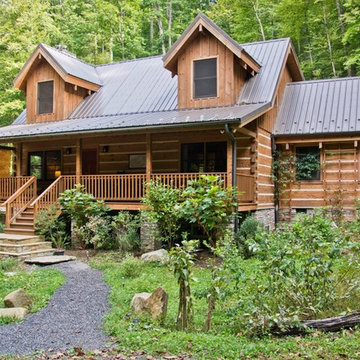
Mittelgroßes, Zweistöckiges Uriges Haus mit brauner Fassadenfarbe und Blechdach in Sonstige
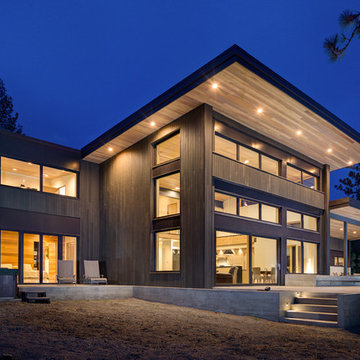
This Passive House has a wall of windows and doors hugging the open floor plan, while providing superior thermal performance. The wood-aluminum triple pane windows provide warmth and durability through all seasons. The massive lift and slide door has European hardware to ensure ease of use allowing for seamless indoor/outdoor living.
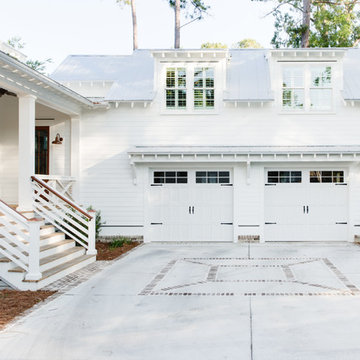
Zweistöckiges Landhausstil Haus mit weißer Fassadenfarbe, Satteldach und Blechdach in Charleston
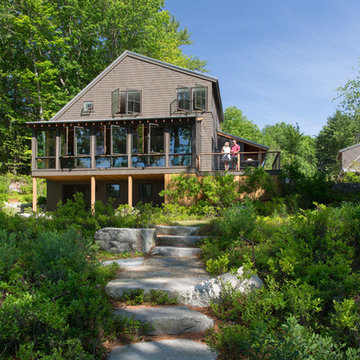
Jonathan Reece
Mittelgroßes, Zweistöckiges Klassisches Haus mit brauner Fassadenfarbe, Satteldach und Blechdach in Portland Maine
Mittelgroßes, Zweistöckiges Klassisches Haus mit brauner Fassadenfarbe, Satteldach und Blechdach in Portland Maine
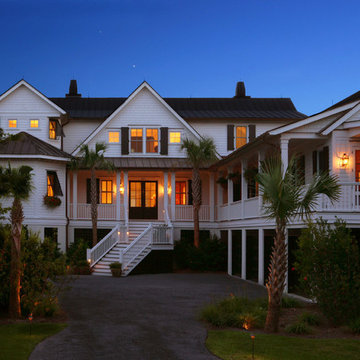
Photo by: Dickson Dunlap
Zweistöckiges Maritimes Haus mit weißer Fassadenfarbe und Blechdach in Charleston
Zweistöckiges Maritimes Haus mit weißer Fassadenfarbe und Blechdach in Charleston
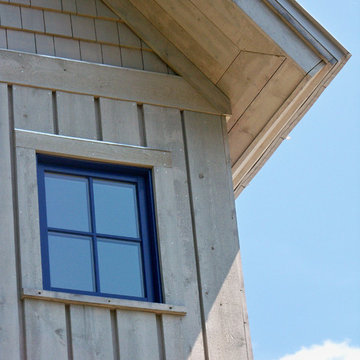
Exterior window detail. Photo by Bruce Butler.
Großes, Zweistöckiges Klassisches Haus mit beiger Fassadenfarbe, Satteldach und Blechdach in Portland Maine
Großes, Zweistöckiges Klassisches Haus mit beiger Fassadenfarbe, Satteldach und Blechdach in Portland Maine

Geräumiges Modernes Haus mit bunter Fassadenfarbe, Pultdach und Blechdach in Portland
Holzfassade Häuser mit Blechdach Ideen und Design
9