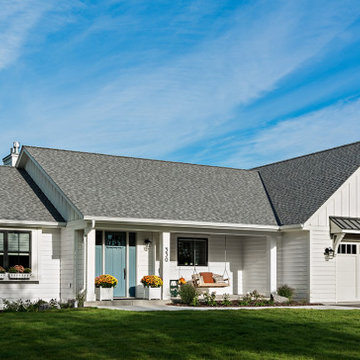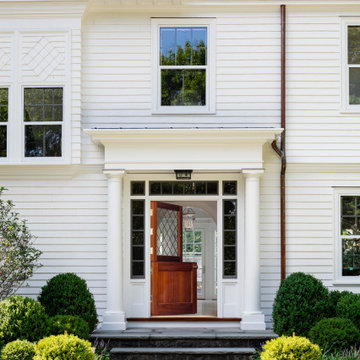Holzfassade Häuser mit braunem Dach Ideen und Design
Suche verfeinern:
Budget
Sortieren nach:Heute beliebt
1 – 20 von 1.110 Fotos
1 von 3

Zweistöckiges Klassisches Haus mit brauner Fassadenfarbe, Satteldach, Schindeldach, braunem Dach und Schindeln in Portland

Cul-de-sac single story on a hill soaking in some of the best views in NPK! Hidden gem boasts a romantic wood rear porch, ideal for al fresco meals while soaking in the breathtaking views! Lounge around in the organically added den w/ a spacious n’ airy feel, lrg windows, a classic stone wood burning fireplace and hearth, and adjacent to the open concept kitchen! Enjoy cooking in the kitchen w/ gorgeous views from the picturesque window. Kitchen equipped w/large island w/ prep sink, walkin pantry, generous cabinetry, stovetop, dual sinks, built in BBQ Grill, dishwasher. Also enjoy the charming curb appeal complete w/ picket fence, mature and drought tolerant landscape, brick ribbon hardscape, and a sumptuous side yard. LR w/ optional dining area is strategically placed w/ large window to soak in the mountains beyond. Three well proportioned bdrms! M.Bdrm w/quaint master bath and plethora of closet space. Master features sweeping views capturing the very heart of country living in NPK! M.bath features walk-in shower, neutral tile + chrome fixtures. Hall bath is turnkey with travertine tile flooring and tub/shower surround. Flowing floorplan w/vaulted ceilings and loads of natural light, Slow down and enjoy a new pace of life!

Mittelgroßes, Zweistöckiges Klassisches Haus mit grauer Fassadenfarbe, Satteldach, Schindeldach, braunem Dach und Schindeln in New York

Dans cette maison familiale de 120 m², l’objectif était de créer un espace convivial et adapté à la vie quotidienne avec 2 enfants.
Au rez-de chaussée, nous avons ouvert toute la pièce de vie pour une circulation fluide et une ambiance chaleureuse. Les salles d’eau ont été pensées en total look coloré ! Verte ou rose, c’est un choix assumé et tendance. Dans les chambres et sous l’escalier, nous avons créé des rangements sur mesure parfaitement dissimulés qui permettent d’avoir un intérieur toujours rangé !

Großes, Dreistöckiges Maritimes Haus mit brauner Fassadenfarbe, Satteldach, Schindeldach, braunem Dach und Schindeln in Sonstige

This harbor-side property is a conceived as a modern, shingle-style lodge. The four-bedroom house comprises two pavilions connected by a bridge that creates an entrance which frames views of Sag Harbor Bay.
The interior layout has been carefully zoned to reflect the family's needs. The great room creates the home’s social core combining kitchen, living and dining spaces that give onto the expansive terrace and pool beyond. A more private, wood-paneled rustic den is housed in the adjoining wing beneath the master bedroom suite.

Zane Williams
Großes, Dreistöckiges Stilmix Haus mit brauner Fassadenfarbe, Satteldach, Schindeldach und braunem Dach in Sonstige
Großes, Dreistöckiges Stilmix Haus mit brauner Fassadenfarbe, Satteldach, Schindeldach und braunem Dach in Sonstige

Kleines, Einstöckiges Modernes Haus mit weißer Fassadenfarbe, Flachdach, Schindeldach, braunem Dach und Wandpaneelen in Boston

Peachtree Lane Full Remodel - Front Elevation After
Mittelgroßes, Einstöckiges Mid-Century Haus mit blauer Fassadenfarbe, Walmdach, Schindeldach, braunem Dach und Verschalung in San Francisco
Mittelgroßes, Einstöckiges Mid-Century Haus mit blauer Fassadenfarbe, Walmdach, Schindeldach, braunem Dach und Verschalung in San Francisco

Farmhouse front view with custom beam supports and gable pediments. Black steel roof for accents Sunset view
Country Haus mit weißer Fassadenfarbe, Satteldach, Schindeldach, braunem Dach und Wandpaneelen in Cedar Rapids
Country Haus mit weißer Fassadenfarbe, Satteldach, Schindeldach, braunem Dach und Wandpaneelen in Cedar Rapids

Evening photo of house taken from the rear deck.
Einstöckiges Modernes Haus mit Flachdach, Blechdach, Verschalung und braunem Dach in San Francisco
Einstöckiges Modernes Haus mit Flachdach, Blechdach, Verschalung und braunem Dach in San Francisco

Beautiful, understated farmhouse rambler with board & batten siding on garage and extra structure they fondly call the "barn". Front porch with swing adds to the charm.

Mittelgroßes, Dreistöckiges Modernes Haus mit brauner Fassadenfarbe, Satteldach, Blechdach, braunem Dach und Verschalung in Sonstige

Zweistöckiges Maritimes Haus mit brauner Fassadenfarbe, Mansardendach, Schindeldach, braunem Dach und Schindeln in Boston

Mittelgroßes, Dreistöckiges Klassisches Haus mit Satteldach, Ziegeldach, braunem Dach und Verschalung in Surrey

The cottage style exterior of this newly remodeled ranch in Connecticut, belies its transitional interior design. The exterior of the home features wood shingle siding along with pvc trim work, a gently flared beltline separates the main level from the walk out lower level at the rear. Also on the rear of the house where the addition is most prominent there is a cozy deck, with maintenance free cable railings, a quaint gravel patio, and a garden shed with its own patio and fire pit gathering area.

TEAM
Architect: LDa Architecture & Interiors
Interior Design: Su Casa Designs
Builder: Youngblood Builders
Photographer: Greg Premru
Großes, Dreistöckiges Klassisches Haus mit weißer Fassadenfarbe, Satteldach, Schindeldach, braunem Dach und Verschalung in Boston
Großes, Dreistöckiges Klassisches Haus mit weißer Fassadenfarbe, Satteldach, Schindeldach, braunem Dach und Verschalung in Boston

Featured here are Bistro lights over the swimming pool. These are connected using 1/4" cable strung across from the fence to the house. We've also have an Uplight shinning up on this beautiful 4 foot Yucca Rostrata.

Zweistöckiges Nordisches Haus mit beiger Fassadenfarbe, Satteldach und braunem Dach in Novosibirsk

This Transitional Craftsman was originally built in 1904, and recently remodeled to replace unpermitted additions that were not to code. The playful blue exterior with white trim evokes the charm and character of this home.
Holzfassade Häuser mit braunem Dach Ideen und Design
1