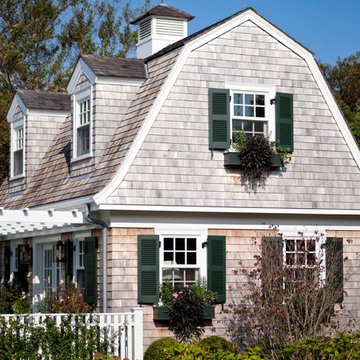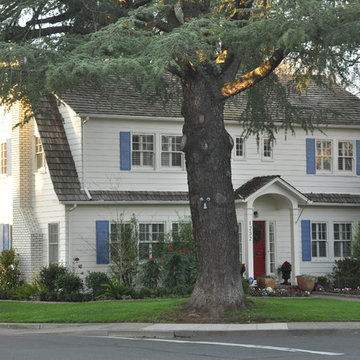Holzfassade Häuser mit Mansardendach Ideen und Design
Suche verfeinern:
Budget
Sortieren nach:Heute beliebt
1 – 20 von 2.420 Fotos
1 von 3

Named one the 10 most Beautiful Houses in Dallas
Großes, Zweistöckiges Maritimes Haus mit grauer Fassadenfarbe, Mansardendach, Schindeldach, grauem Dach und Schindeln in Dallas
Großes, Zweistöckiges Maritimes Haus mit grauer Fassadenfarbe, Mansardendach, Schindeldach, grauem Dach und Schindeln in Dallas
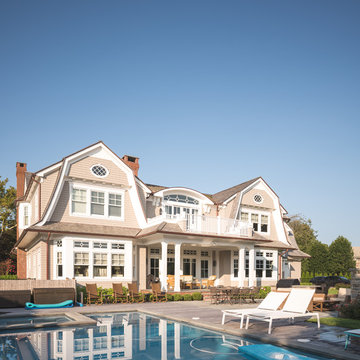
Geräumiges, Dreistöckiges Maritimes Haus mit grauer Fassadenfarbe, Mansardendach und Schindeldach in New York
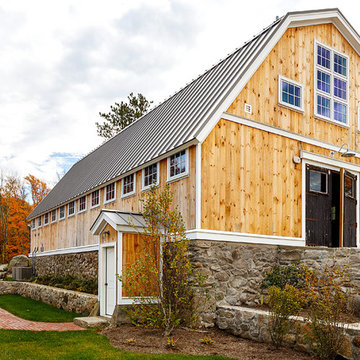
Front view of renovated barn with new front entry, landscaping, and creamery.
Mittelgroßes, Zweistöckiges Landhausstil Haus mit beiger Fassadenfarbe, Mansardendach und Blechdach in Boston
Mittelgroßes, Zweistöckiges Landhausstil Haus mit beiger Fassadenfarbe, Mansardendach und Blechdach in Boston
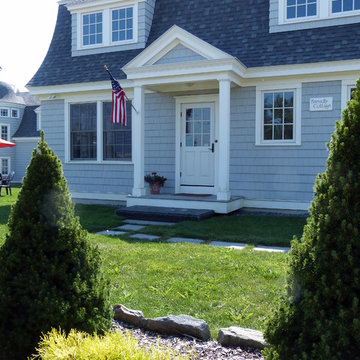
Große, Zweistöckige Klassische Holzfassade Haus mit blauer Fassadenfarbe und Mansardendach in Portland Maine
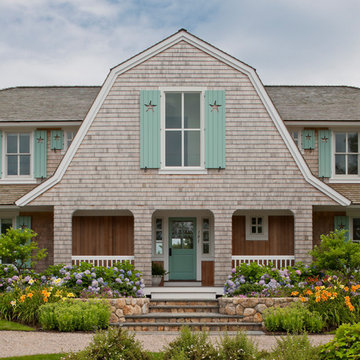
Brian Vanden Brink
Großes, Zweistöckiges Klassisches Haus mit beiger Fassadenfarbe, Mansardendach und Schindeldach in Boston
Großes, Zweistöckiges Klassisches Haus mit beiger Fassadenfarbe, Mansardendach und Schindeldach in Boston
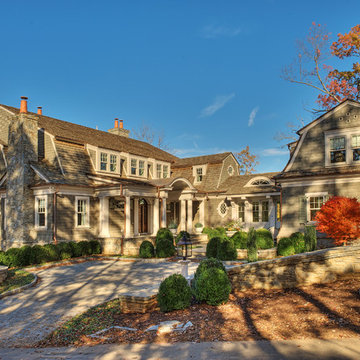
Front and rear exterior of Lake Keowee home - Shingle style home with cedar roof, cedar siding, stone work overlooking pristine lake in SC
Zweistöckiges, Großes Klassisches Haus mit Mansardendach, grauer Fassadenfarbe und Schindeldach in Sonstige
Zweistöckiges, Großes Klassisches Haus mit Mansardendach, grauer Fassadenfarbe und Schindeldach in Sonstige

Mittelgroßes, Zweistöckiges Maritimes Haus mit grauer Fassadenfarbe, Mansardendach, Schindeldach, grauem Dach und Schindeln in Philadelphia

This tropical modern coastal Tiny Home is built on a trailer and is 8x24x14 feet. The blue exterior paint color is called cabana blue. The large circular window is quite the statement focal point for this how adding a ton of curb appeal. The round window is actually two round half-moon windows stuck together to form a circle. There is an indoor bar between the two windows to make the space more interactive and useful- important in a tiny home. There is also another interactive pass-through bar window on the deck leading to the kitchen making it essentially a wet bar. This window is mirrored with a second on the other side of the kitchen and the are actually repurposed french doors turned sideways. Even the front door is glass allowing for the maximum amount of light to brighten up this tiny home and make it feel spacious and open. This tiny home features a unique architectural design with curved ceiling beams and roofing, high vaulted ceilings, a tiled in shower with a skylight that points out over the tongue of the trailer saving space in the bathroom, and of course, the large bump-out circle window and awning window that provides dining spaces.
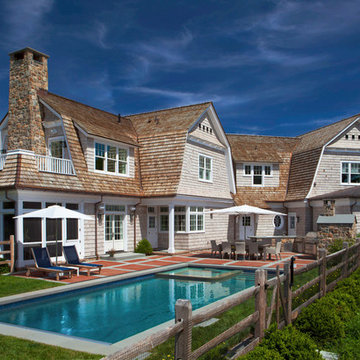
Zweistöckiges Maritimes Haus mit beiger Fassadenfarbe, Mansardendach und Schindeldach in New York
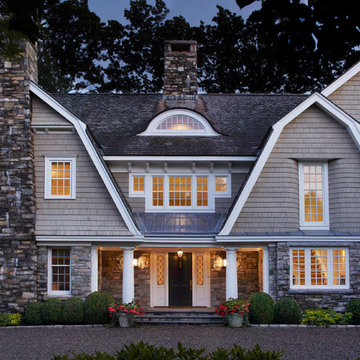
Chadsworth provided (16) - 16" x 9' PolyStone® composite columns for this residence in Greenwich, Connecticut.
Photos Courtesy of: Mr. Foster Lyons (Coastal Point Development, LLC)
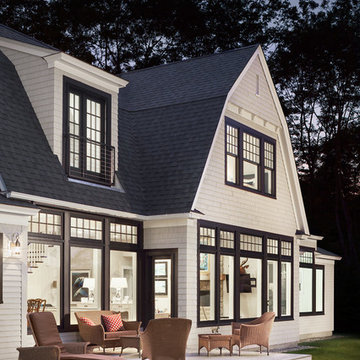
Irvin Serrano
Zweistöckige Maritime Holzfassade Haus mit weißer Fassadenfarbe und Mansardendach in Portland Maine
Zweistöckige Maritime Holzfassade Haus mit weißer Fassadenfarbe und Mansardendach in Portland Maine
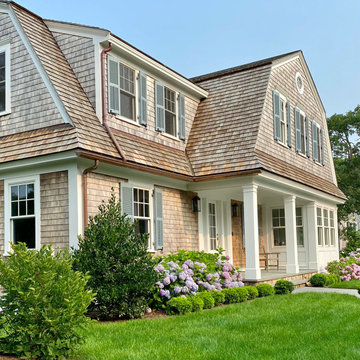
Cape Cod shingle style gambrel home
Maritimes Haus mit Mansardendach, Schindeldach und Schindeln in Boston
Maritimes Haus mit Mansardendach, Schindeldach und Schindeln in Boston
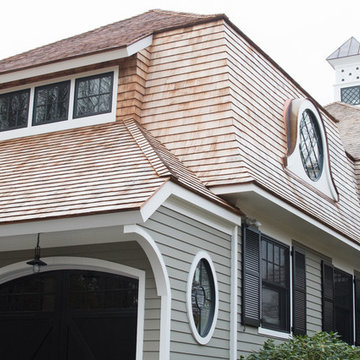
A second story was added over the garage.
Photo by Daniel Contelmo Jr.
Großes, Zweistöckiges Klassisches Haus mit grüner Fassadenfarbe, Mansardendach und Schindeldach in New York
Großes, Zweistöckiges Klassisches Haus mit grüner Fassadenfarbe, Mansardendach und Schindeldach in New York
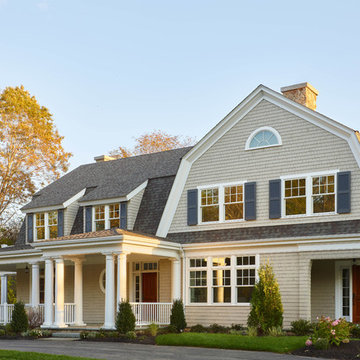
Großes, Dreistöckiges Klassisches Haus mit beiger Fassadenfarbe, Mansardendach und Schindeldach in Boston
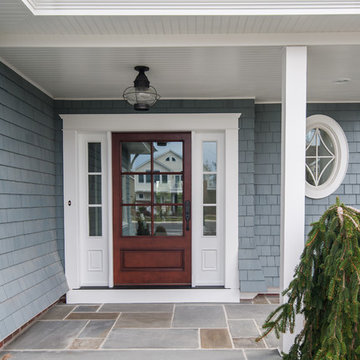
Großes, Dreistöckiges Maritimes Haus mit blauer Fassadenfarbe, Mansardendach und Schindeldach in Philadelphia
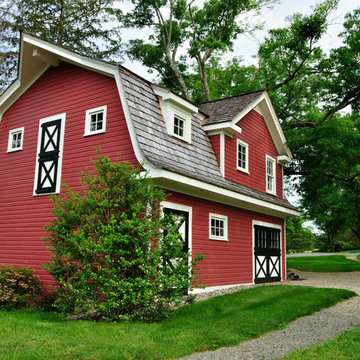
Taking the original carriage house and removing the existing shallow pitched roof and creating a new correct style roof for that period. New building materials were selected to match existing structures on the site keeping in character with them
Robyn Lambo - Lambo Photography
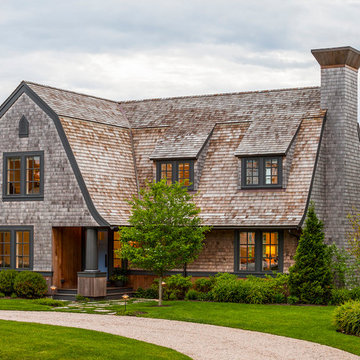
Brian Vanden Brink
Zweistöckige Klassische Holzfassade Haus mit Mansardendach in Boston
Zweistöckige Klassische Holzfassade Haus mit Mansardendach in Boston
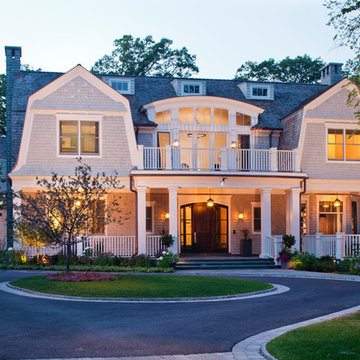
Chris Giles
Zweistöckige, Große Klassische Holzfassade Haus mit grauer Fassadenfarbe und Mansardendach in Chicago
Zweistöckige, Große Klassische Holzfassade Haus mit grauer Fassadenfarbe und Mansardendach in Chicago
Holzfassade Häuser mit Mansardendach Ideen und Design
1
