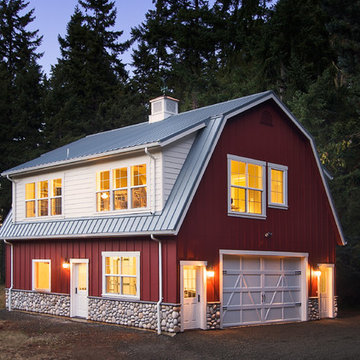Holzfassade Häuser mit Mansardendach Ideen und Design
Suche verfeinern:
Budget
Sortieren nach:Heute beliebt
121 – 140 von 2.420 Fotos
1 von 3
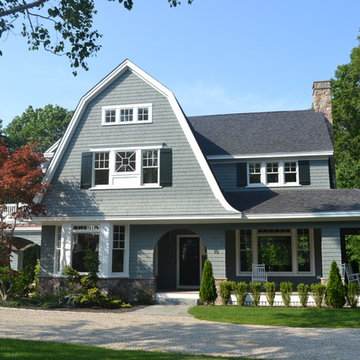
Zweistöckige Klassische Holzfassade Haus mit grauer Fassadenfarbe und Mansardendach in Portland Maine
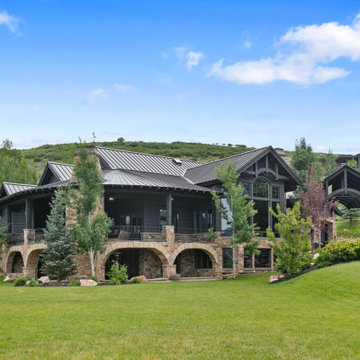
This house is located on 3.2 Acres. Six bedrooms seven bathroom with luxurious outdoor living areas.
Geräumiges, Dreistöckiges Modernes Haus mit brauner Fassadenfarbe, Mansardendach, Blechdach, braunem Dach und Verschalung in Salt Lake City
Geräumiges, Dreistöckiges Modernes Haus mit brauner Fassadenfarbe, Mansardendach, Blechdach, braunem Dach und Verschalung in Salt Lake City
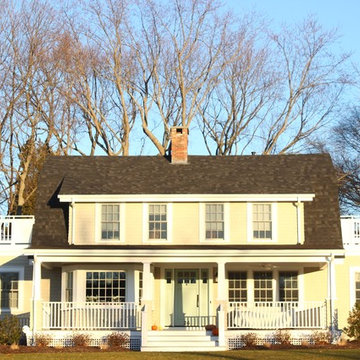
Großes, Zweistöckiges Country Haus mit beiger Fassadenfarbe, Mansardendach und Schindeldach in Providence
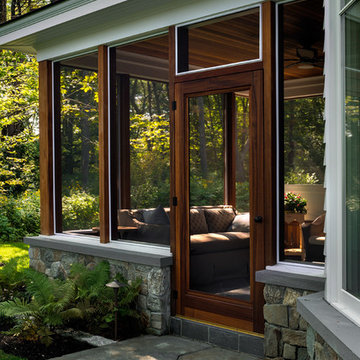
TMS Architects
Großes, Zweistöckiges Maritimes Haus mit grauer Fassadenfarbe, Mansardendach und Schindeldach in Boston
Großes, Zweistöckiges Maritimes Haus mit grauer Fassadenfarbe, Mansardendach und Schindeldach in Boston
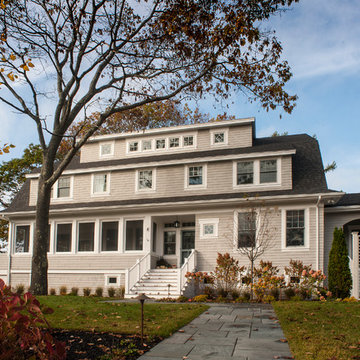
Jose Leiva
Großes, Dreistöckiges Maritimes Haus mit grauer Fassadenfarbe, Mansardendach und Schindeldach in Portland Maine
Großes, Dreistöckiges Maritimes Haus mit grauer Fassadenfarbe, Mansardendach und Schindeldach in Portland Maine
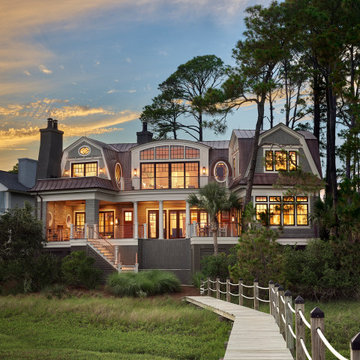
The windows capturing the views are highlighted in this dusk photo.
Mittelgroßes, Zweistöckiges Klassisches Haus mit grüner Fassadenfarbe, Mansardendach, Blechdach und Schindeln in Charleston
Mittelgroßes, Zweistöckiges Klassisches Haus mit grüner Fassadenfarbe, Mansardendach, Blechdach und Schindeln in Charleston
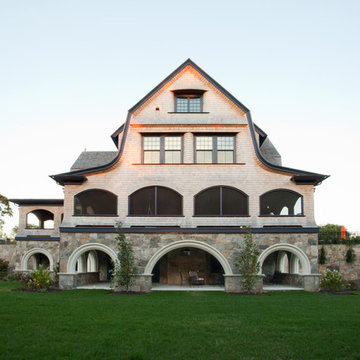
Side View - Stephen Sullivan Inc.
Geräumiges, Dreistöckiges Landhausstil Haus mit beiger Fassadenfarbe, Mansardendach und Schindeldach in Providence
Geräumiges, Dreistöckiges Landhausstil Haus mit beiger Fassadenfarbe, Mansardendach und Schindeldach in Providence
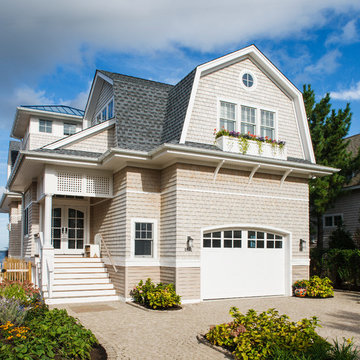
John Martinelli
Mittelgroße, Zweistöckige Maritime Holzfassade Haus mit Mansardendach in New York
Mittelgroße, Zweistöckige Maritime Holzfassade Haus mit Mansardendach in New York
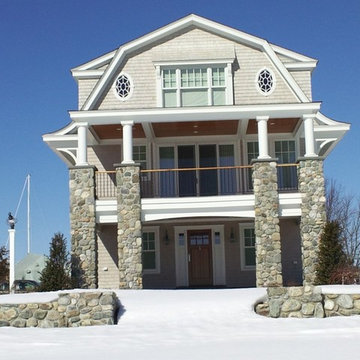
Mittelgroßes, Dreistöckiges Maritimes Haus mit beiger Fassadenfarbe, Mansardendach und Ziegeldach in Bridgeport
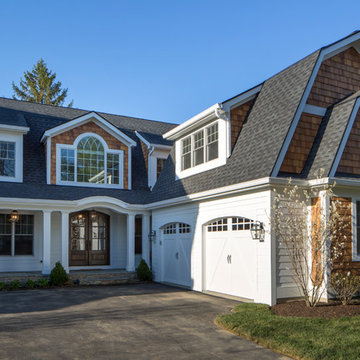
Greg Grupenhof
Zweistöckige, Große Klassische Holzfassade Haus mit weißer Fassadenfarbe und Mansardendach in Cincinnati
Zweistöckige, Große Klassische Holzfassade Haus mit weißer Fassadenfarbe und Mansardendach in Cincinnati
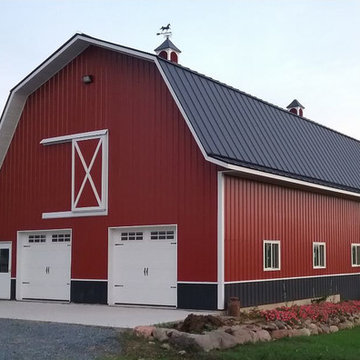
Zweistöckige, Große Landhaus Holzfassade Haus mit roter Fassadenfarbe und Mansardendach in Sonstige
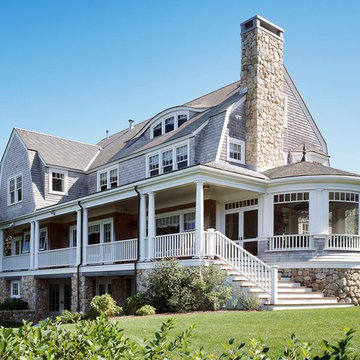
Brian Vanden Brink
Große, Dreistöckige Klassische Holzfassade Haus mit bunter Fassadenfarbe und Mansardendach in Boston
Große, Dreistöckige Klassische Holzfassade Haus mit bunter Fassadenfarbe und Mansardendach in Boston
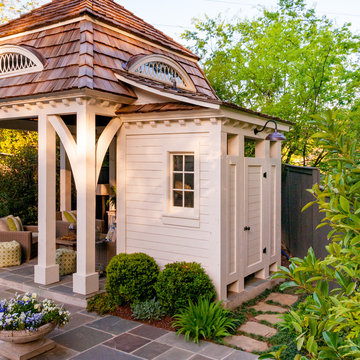
Mittelgroßes, Einstöckiges Klassisches Haus mit weißer Fassadenfarbe, Mansardendach und Schindeldach in Birmingham

VISION AND NEEDS:
Our client came to us with a vision for their dream house for their growing family with three young children. This was their second attempt at getting the right design. The first time around, after working with an out-of-state online architect, they could not achieve the level of quality they wanted. McHugh delivered a home with higher quality design.
MCHUGH SOLUTION:
The Shingle/Dutch Colonial Design was our client's dream home style. Their priorities were to have a home office for both parents. Ample living space for kids and friends, along with outdoor space and a pool. Double sink bathroom for the kids and a master bedroom with bath for the parents. Despite being close a flood zone, clients could have a fully finished basement with 9ft ceilings and a full attic. Because of the higher water table, the first floor was considerably above grade. To soften the ascent of the front walkway, we designed planters around the stairs, leading up to the porch.
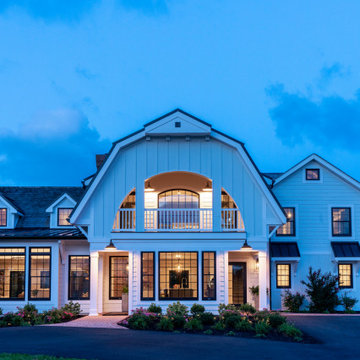
Geräumiges, Zweistöckiges Landhaus Haus mit weißer Fassadenfarbe, Mansardendach und Schindeldach in Sonstige
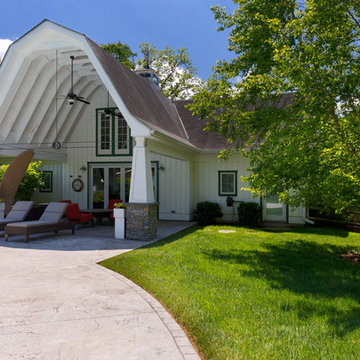
This pool house offers the best of everything - lots of shade, privacy, and a kitchen for drinks and snacks. The cable accents over the covered patio add an interesting design element and highlight the family's H monogram.
Photography by: William Manning
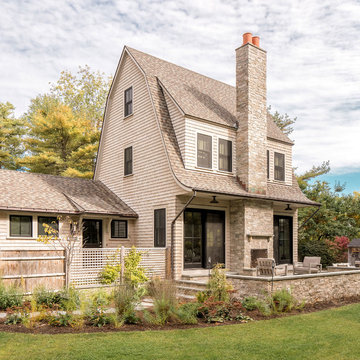
The stone-clad chimney and terraces extend the living space outdoors. Back-to-back masonry fireplaces are the focal point for the living spaces, both outside and in.
Photo Jeff Roberts
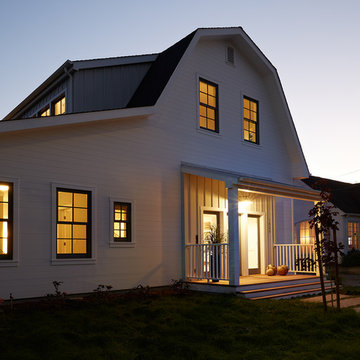
Mariko Reed Architectural Photography
Mittelgroße, Zweistöckige Landhaus Holzfassade Haus mit weißer Fassadenfarbe und Mansardendach in San Francisco
Mittelgroße, Zweistöckige Landhaus Holzfassade Haus mit weißer Fassadenfarbe und Mansardendach in San Francisco
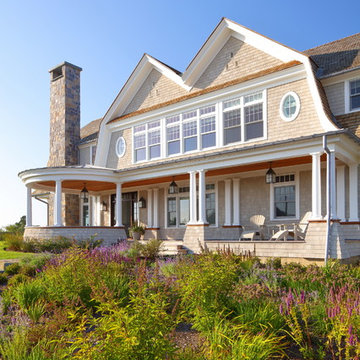
Photo by Durston Saylor
Großes, Zweistöckiges Maritimes Haus mit beiger Fassadenfarbe, Mansardendach und Schindeldach in New York
Großes, Zweistöckiges Maritimes Haus mit beiger Fassadenfarbe, Mansardendach und Schindeldach in New York
Holzfassade Häuser mit Mansardendach Ideen und Design
7
