Holzfassade Häuser mit Verschalung Ideen und Design
Suche verfeinern:
Budget
Sortieren nach:Heute beliebt
1 – 20 von 2.836 Fotos
1 von 3

Große, Zweistöckige Moderne Holzfassade Haus mit Satteldach, Ziegeldach, schwarzem Dach und Verschalung in Stuttgart

Zweistöckiges, Großes Uriges Haus mit blauer Fassadenfarbe, Satteldach, Schindeldach, Wandpaneelen und Verschalung in Chicago
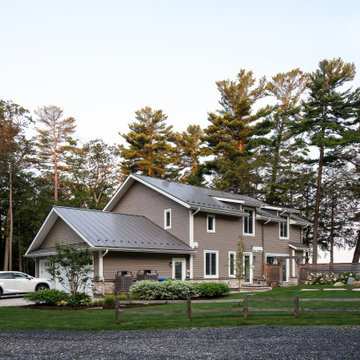
Façade latérale / Side Facade
Großes, Zweistöckiges Landhaus Haus mit beiger Fassadenfarbe, Satteldach, Blechdach, braunem Dach und Verschalung in Montreal
Großes, Zweistöckiges Landhaus Haus mit beiger Fassadenfarbe, Satteldach, Blechdach, braunem Dach und Verschalung in Montreal
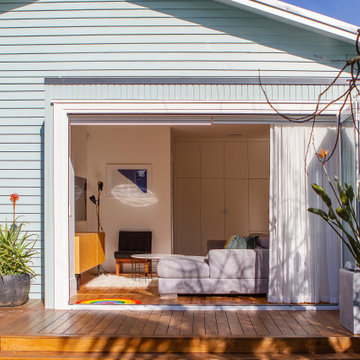
Kleines, Einstöckiges Modernes Haus mit blauer Fassadenfarbe, Satteldach, Blechdach, grauem Dach und Verschalung in Auckland

Updating a modern classic
These clients adore their home’s location, nestled within a 2-1/2 acre site largely wooded and abutting a creek and nature preserve. They contacted us with the intent of repairing some exterior and interior issues that were causing deterioration, and needed some assistance with the design and selection of new exterior materials which were in need of replacement.
Our new proposed exterior includes new natural wood siding, a stone base, and corrugated metal. New entry doors and new cable rails completed this exterior renovation.
Additionally, we assisted these clients resurrect an existing pool cabana structure and detached 2-car garage which had fallen into disrepair. The garage / cabana building was renovated in the same aesthetic as the main house.

Brand new construction in Westport Connecticut. Transitional design. Classic design with a modern influences. Built with sustainable materials and top quality, energy efficient building supplies. HSL worked with renowned architect Peter Cadoux as general contractor on this new home construction project and met the customer's desire on time and on budget.
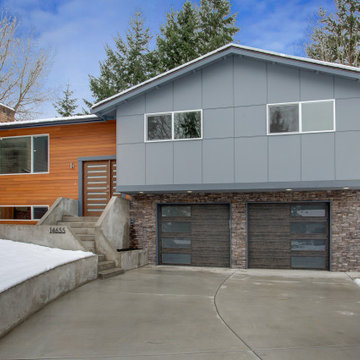
This mid-sized modern minimalist gray two-story house has smooth cedar channel siding, clapboard gable roof, modern garage doors with frosted glass panels, metal railing balcony, and beautiful walnut entry door with frosted glass panels.

Zweistöckiges Klassisches Haus mit weißer Fassadenfarbe, Mansardendach, Ziegeldach, grauem Dach und Verschalung in Washington, D.C.
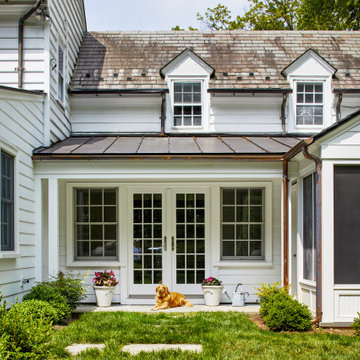
Gallery hyphen addition to existing historic residence. Hyphen connects new screened porch to existing residence.
Mittelgroßes, Zweistöckiges Klassisches Haus mit weißer Fassadenfarbe, Pultdach, Blechdach, braunem Dach und Verschalung in Washington, D.C.
Mittelgroßes, Zweistöckiges Klassisches Haus mit weißer Fassadenfarbe, Pultdach, Blechdach, braunem Dach und Verschalung in Washington, D.C.
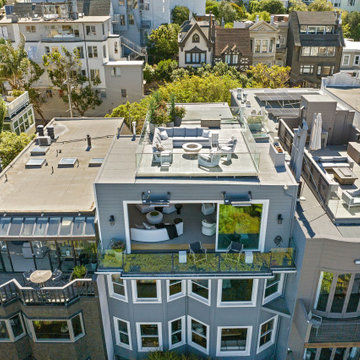
Aerial view of roof deck
Vierstöckiges Modernes Haus mit grauer Fassadenfarbe, Flachdach, Misch-Dachdeckung, grauem Dach und Verschalung in San Francisco
Vierstöckiges Modernes Haus mit grauer Fassadenfarbe, Flachdach, Misch-Dachdeckung, grauem Dach und Verschalung in San Francisco

Mittelgroßes, Dreistöckiges Modernes Haus mit brauner Fassadenfarbe, Satteldach, Blechdach, Verschalung und grauem Dach in Sonstige
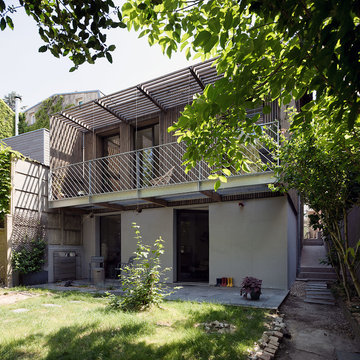
vue depuis l'arrière du jardin de l'extension
Mittelgroßes, Dreistöckiges Skandinavisches Haus mit beiger Fassadenfarbe, Flachdach und Verschalung in Paris
Mittelgroßes, Dreistöckiges Skandinavisches Haus mit beiger Fassadenfarbe, Flachdach und Verschalung in Paris

Photo by Linda Oyama-Bryan
Großes, Zweistöckiges Rustikales Haus mit blauer Fassadenfarbe, Satteldach, Schindeldach, schwarzem Dach und Verschalung in Chicago
Großes, Zweistöckiges Rustikales Haus mit blauer Fassadenfarbe, Satteldach, Schindeldach, schwarzem Dach und Verschalung in Chicago
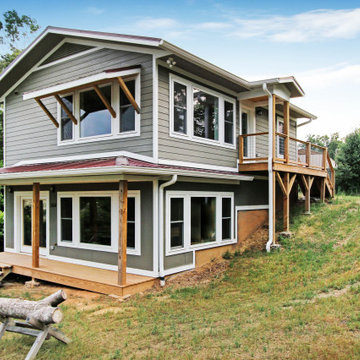
Kleines, Zweistöckiges Rustikales Haus mit grauer Fassadenfarbe, Satteldach, Blechdach, rotem Dach und Verschalung in Sonstige
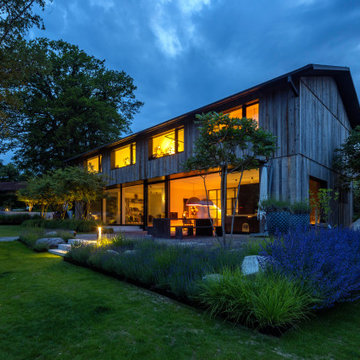
Großes, Zweistöckiges Modernes Haus mit grauer Fassadenfarbe, Satteldach, Ziegeldach, grauem Dach und Verschalung in München
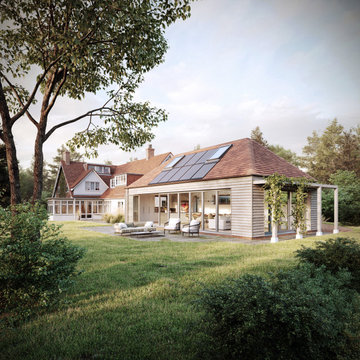
This early Edwardian 'Arts & Crafts' style house is located in the Western Escarpment Conservation Area near Ringwood.
The 86m2 extension lightly connects to the south of the existing non-designated heritage asset house by means of a glazed link.
The main hipped roof volume contains the kitchen, dining room and living room with nine metre wide biparting, bifolding doors to the west creating a strong connection with the 3 acre site.
A 'fabric first' approach to the extension and upgrades to insulation and heating / hot water system in the existing house have seen the EPC improve from 'F' to 'B'.
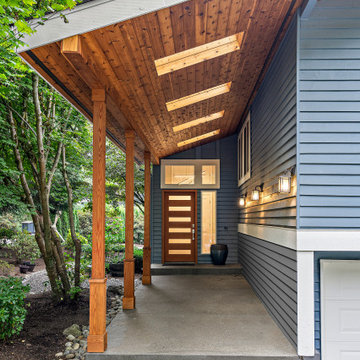
We addressed the breezeway entry by wrapping the existing 4×4 posts and enclosing the exposed rafters for a more substantial, finished look that better matched the statement door we had added during the previous upgrade – a fir piece with six glass panels and mid-century modern style hardware in satin nickel. We completed the ceiling in the breezeway in a similar style by covering it with tongue and groove pine. We also added several skylights that provide additional daylight, creating a much friendlier entrance for visitors. We continued the tongue and groove pine across the underside of the overhang along the front of the house and into the deck design on the back, to tie both sides of the home together.
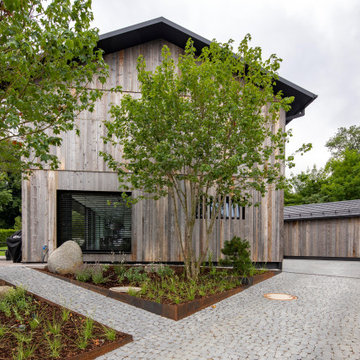
Foto: Michael Voit, Nußdorf
Großes, Zweistöckiges Modernes Haus mit grauer Fassadenfarbe, Satteldach, Ziegeldach, grauem Dach und Verschalung in München
Großes, Zweistöckiges Modernes Haus mit grauer Fassadenfarbe, Satteldach, Ziegeldach, grauem Dach und Verschalung in München
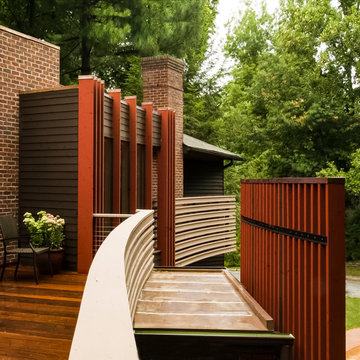
Horizontal and vertical wood grid work wood boards is overlaid on an existing 1970s home and act architectural layers to the interior of the home providing privacy and shade. A pallet of three colors help to distinguish the layers. The project is the recipient of a National Award from the American Institute of Architects: Recognition for Small Projects. !t also was one of three houses designed by Donald Lococo Architects that received the first place International HUE award for architectural color by Benjamin Moore

The artfully designed Boise Passive House is tucked in a mature neighborhood, surrounded by 1930’s bungalows. The architect made sure to insert the modern 2,000 sqft. home with intention and a nod to the charm of the adjacent homes. Its classic profile gleams from days of old while bringing simplicity and design clarity to the façade.
The 3 bed/2.5 bath home is situated on 3 levels, taking full advantage of the otherwise limited lot. Guests are welcomed into the home through a full-lite entry door, providing natural daylighting to the entry and front of the home. The modest living space persists in expanding its borders through large windows and sliding doors throughout the family home. Intelligent planning, thermally-broken aluminum windows, well-sized overhangs, and Selt external window shades work in tandem to keep the home’s interior temps and systems manageable and within the scope of the stringent PHIUS standards.
Holzfassade Häuser mit Verschalung Ideen und Design
1