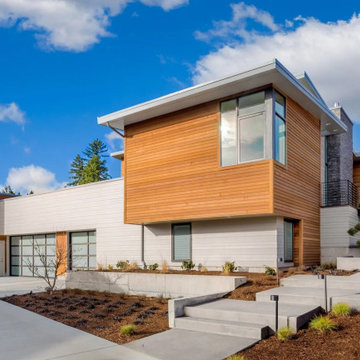Holzfassade Häuser mit Verschalung Ideen und Design
Suche verfeinern:
Budget
Sortieren nach:Heute beliebt
141 – 160 von 2.836 Fotos
1 von 3
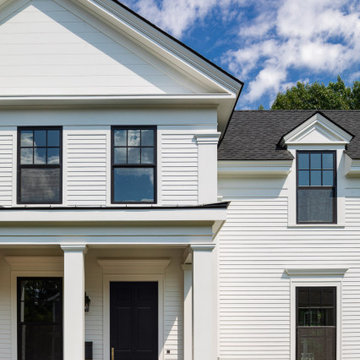
New suburban house in metro Boston reminiscent of the connected farm buildings of New England.
Landhaus Haus mit weißer Fassadenfarbe, Satteldach, grauem Dach und Verschalung in Boston
Landhaus Haus mit weißer Fassadenfarbe, Satteldach, grauem Dach und Verschalung in Boston
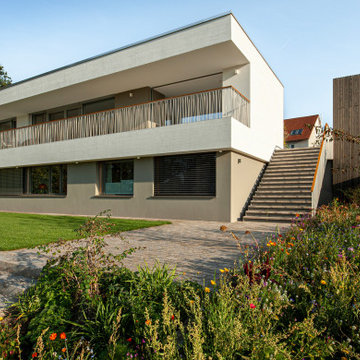
Ansicht Wohnhaus mit Atelierhaus
Großes, Zweistöckiges Modernes Haus mit brauner Fassadenfarbe, Flachdach und Verschalung in Nürnberg
Großes, Zweistöckiges Modernes Haus mit brauner Fassadenfarbe, Flachdach und Verschalung in Nürnberg
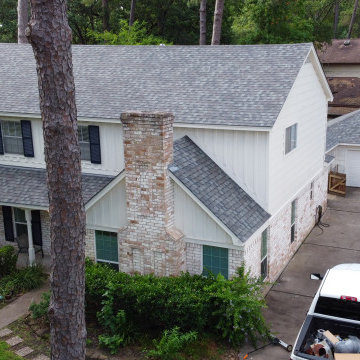
The is a re-roof featuring CertainTeed Landmark shingles in the color Georgetown Gray. We also painted this house and installed new MI windows on the first floor.
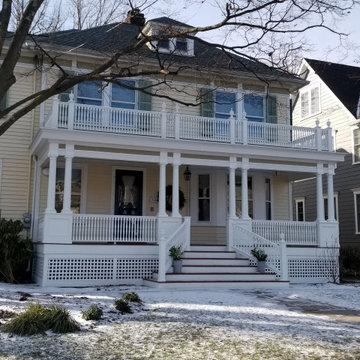
After: the recreation of historic front porch from photograph
Dreistöckiges Klassisches Haus mit gelber Fassadenfarbe und Verschalung in Newark
Dreistöckiges Klassisches Haus mit gelber Fassadenfarbe und Verschalung in Newark

Mittelgroßes, Zweistöckiges Industrial Haus mit brauner Fassadenfarbe, Verschalung und braunem Dach in Los Angeles

Kleines, Einstöckiges Country Haus mit weißer Fassadenfarbe, Flachdach, Blechdach, schwarzem Dach und Verschalung in Sonstige
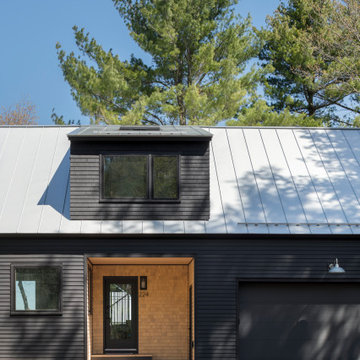
Großes, Zweistöckiges Modernes Haus mit schwarzer Fassadenfarbe, Satteldach, Blechdach, grauem Dach und Verschalung in New York
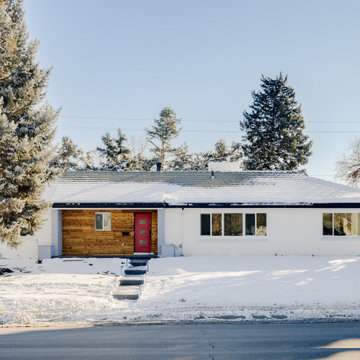
Just Listed in Park Hill! Semi-custom from the studs up remodel, with 4 bedrooms & 5 bathrooms. Many updates: new electrical, HVAC, plumbing, landscaping, fencing, concrete, windows, and carpet. Fresh interior & exterior paint, refinished hardwoods, concrete roof, and concrete window wells. Three bright bedrooms conveniently on main level. Every bedroom has an ensuite, with heated floors + 2nd laundry hookup in the primary bath. Finished basement, complete with fireplace insert & wet bar. Perfect for game nights & entertaining guests.
2820 Monaco Parkway | 4 br 5 ba | 3,184 sq ft | pending
#ParkHillHomes #DenverParkHill #StunningRemodel #ArtofHome
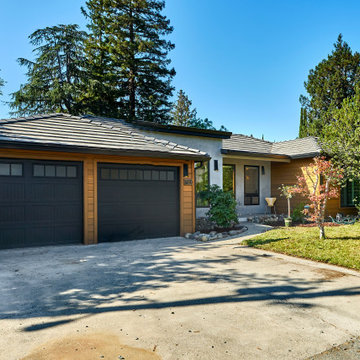
Black garage doors add drama to the already interesting front facade with its shed roof, large windows and wood siding.
Mittelgroßes, Einstöckiges Mid-Century Haus mit brauner Fassadenfarbe, Walmdach, grauem Dach und Verschalung in San Francisco
Mittelgroßes, Einstöckiges Mid-Century Haus mit brauner Fassadenfarbe, Walmdach, grauem Dach und Verschalung in San Francisco
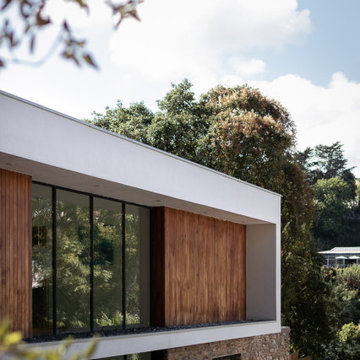
Annexe House showing the shingle covering to the flat roof and the floating rendered box framing the double height entrance area.
Großes, Zweistöckiges Modernes Haus mit weißer Fassadenfarbe, Flachdach, Misch-Dachdeckung, grauem Dach und Verschalung in Devon
Großes, Zweistöckiges Modernes Haus mit weißer Fassadenfarbe, Flachdach, Misch-Dachdeckung, grauem Dach und Verschalung in Devon
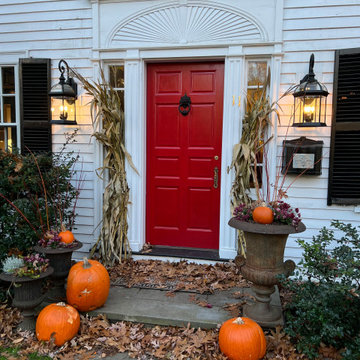
Originally designed by renowned architect Miles Standish in 1930, this gorgeous New England Colonial underwent a 1960s addition by Richard Wills of the elite Royal Barry Wills architecture firm - featured in Life Magazine in both 1938 & 1946 for his classic Cape Cod & Colonial home designs. The addition included an early American pub w/ beautiful pine-paneled walls, full bar, fireplace & abundant seating as well as a country living room.
We Feng Shui'ed and refreshed this classic home, providing modern touches, but remaining true to the original architect's vision.
On the front door: Heritage Red by Benjamin Moore.
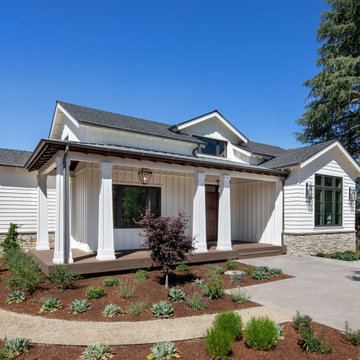
Einstöckiges Uriges Haus mit weißer Fassadenfarbe, Satteldach, Schindeldach, schwarzem Dach und Verschalung in San Francisco
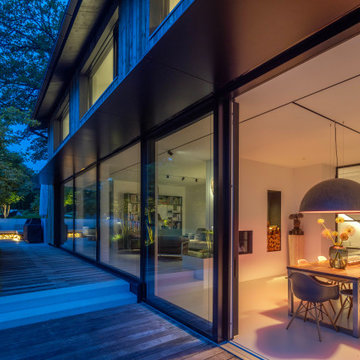
Großes, Zweistöckiges Modernes Haus mit grauer Fassadenfarbe, Satteldach, Ziegeldach, grauem Dach und Verschalung in München
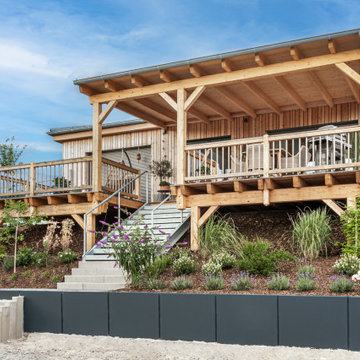
Ein ungestörter Ausblick auf die sanften Hügel des Westerwaldes. Die teilweise überdachte Terrasse des Hauses ist ein echter Ort der Entspannung.
Mittelgroßes, Einstöckiges Country Haus mit Walmdach und Verschalung in Bonn
Mittelgroßes, Einstöckiges Country Haus mit Walmdach und Verschalung in Bonn
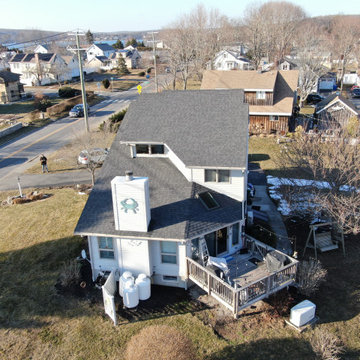
Side view of this hybrid Architectural Asphalt and Standing Seam metal installation on this quaint Connecticut coastal residence. The primary roof is a CertainTeed Landmark Pro Full System consisting of pewterwood architectural asphalt shingles and CertainTeed WinterGuard Ice and Water shield underlayment. The standing seam metal is .032 Englert pre-weathered Galvalume.
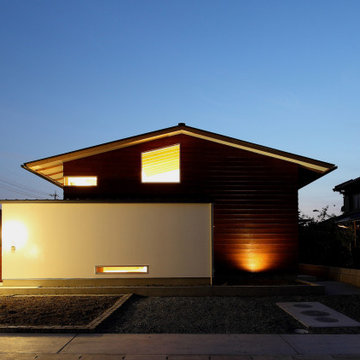
写真 | 堀 隆之
Mittelgroßes, Einstöckiges Nordisches Haus mit brauner Fassadenfarbe, Satteldach, Blechdach, grauem Dach und Verschalung in Sonstige
Mittelgroßes, Einstöckiges Nordisches Haus mit brauner Fassadenfarbe, Satteldach, Blechdach, grauem Dach und Verschalung in Sonstige
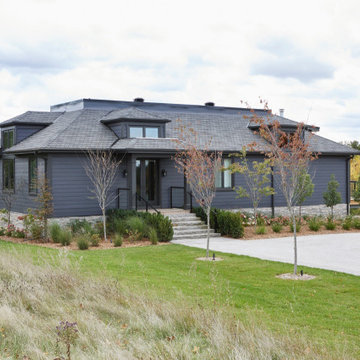
Rustic yet refined, this modern country retreat blends old and new in masterful ways, creating a fresh yet timeless experience. The structured, austere exterior gives way to an inviting interior. The palette of subdued greens, sunny yellows, and watery blues draws inspiration from nature. Whether in the upholstery or on the walls, trailing blooms lend a note of softness throughout. The dark teal kitchen receives an injection of light from a thoughtfully-appointed skylight; a dining room with vaulted ceilings and bead board walls add a rustic feel. The wall treatment continues through the main floor to the living room, highlighted by a large and inviting limestone fireplace that gives the relaxed room a note of grandeur. Turquoise subway tiles elevate the laundry room from utilitarian to charming. Flanked by large windows, the home is abound with natural vistas. Antlers, antique framed mirrors and plaid trim accentuates the high ceilings. Hand scraped wood flooring from Schotten & Hansen line the wide corridors and provide the ideal space for lounging.
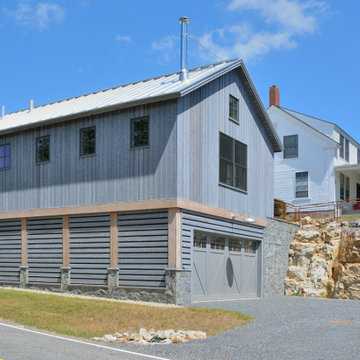
Zweistöckige Landhausstil Holzfassade Haus mit grauer Fassadenfarbe, Satteldach, Blechdach, grauem Dach und Verschalung in Portland Maine
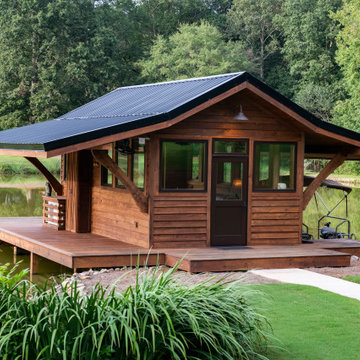
R&R Build and Design, Carrollton, Georgia, 2021 Regional CotY Award Winner Residential Detached Structure
Kleines, Einstöckiges Asiatisches Haus mit Satteldach, Blechdach, schwarzem Dach und Verschalung in Atlanta
Kleines, Einstöckiges Asiatisches Haus mit Satteldach, Blechdach, schwarzem Dach und Verschalung in Atlanta
Holzfassade Häuser mit Verschalung Ideen und Design
8
