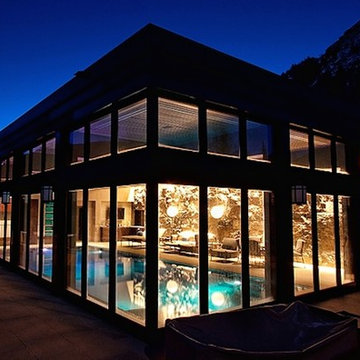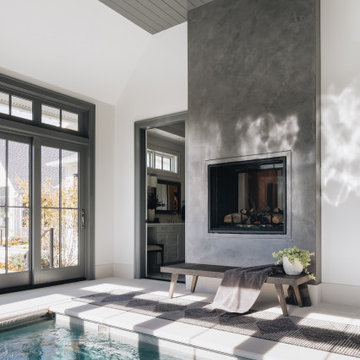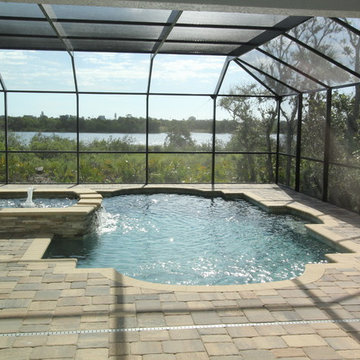Indoor-Pool mit Betonboden Ideen und Design
Suche verfeinern:
Budget
Sortieren nach:Heute beliebt
1 – 20 von 138 Fotos
1 von 3
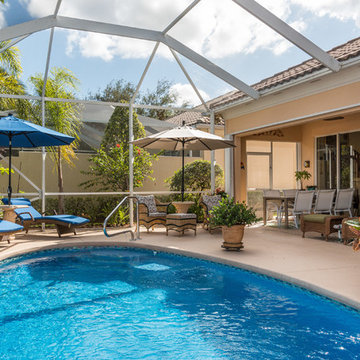
outdoor living space
Mittelgroßer Moderner Pool in runder Form mit Betonboden in Miami
Mittelgroßer Moderner Pool in runder Form mit Betonboden in Miami
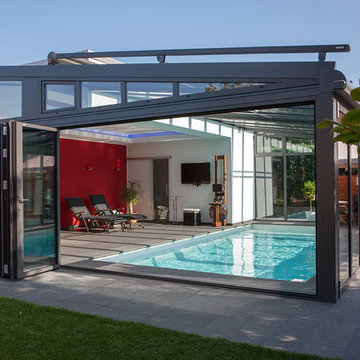
Pool im Wintergarten
Foto: Tom Bendix
Mittelgroßer Moderner Indoor-Pool in rechteckiger Form mit Betonboden in Dortmund
Mittelgroßer Moderner Indoor-Pool in rechteckiger Form mit Betonboden in Dortmund
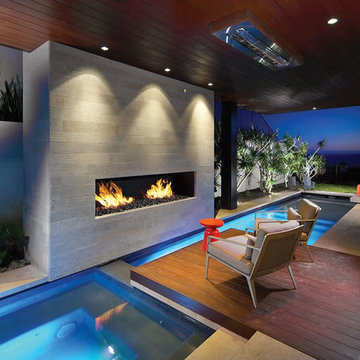
Kleiner Moderner Pool in individueller Form mit Betonboden in Los Angeles
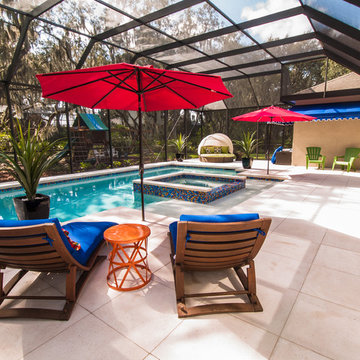
Designed and built by Holloway Pools; Photo by: Ashley Holloway
Mittelgroßer Klassischer Pool in individueller Form mit Betonboden in Tampa
Mittelgroßer Klassischer Pool in individueller Form mit Betonboden in Tampa
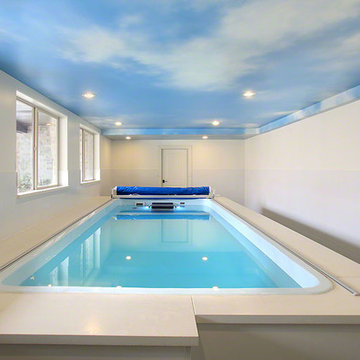
Großer Klassischer Pool in rechteckiger Form mit Wasserspiel und Betonboden in Chicago
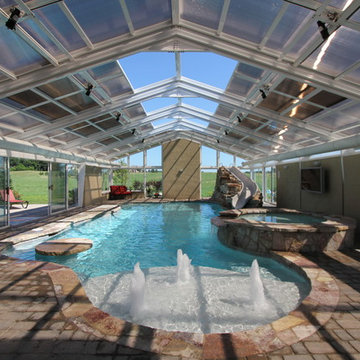
Pool, spa, and water features by Rosebrook Pools: 847-362-0400
Großer Klassischer Pool in rechteckiger Form mit Betonboden in Chicago
Großer Klassischer Pool in rechteckiger Form mit Betonboden in Chicago
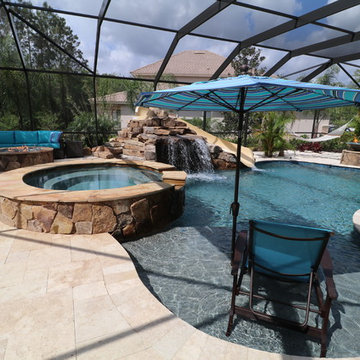
Großer Klassischer Indoor-Pool in individueller Form mit Wasserrutsche und Betonboden in Tampa
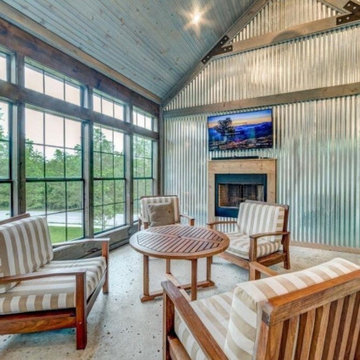
Incredible rustic indoor pool house add on designed by John Easterling, third generation home builder and general contractor.
A vaulted tongue and groove design was used for the ceiling of this space and the walls included a variety of natural materials like exposed stone, wood, and sheet metal. This design gave this pool house a warm and zen-like feeling with its range of natural & organic colors and textures.
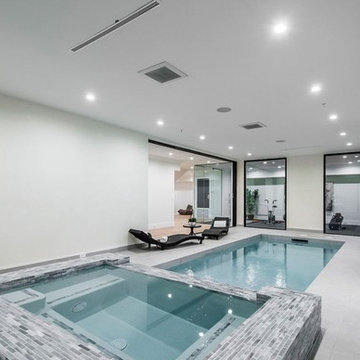
Mittelgroßer Moderner Pool in rechteckiger Form mit Betonboden in Los Angeles
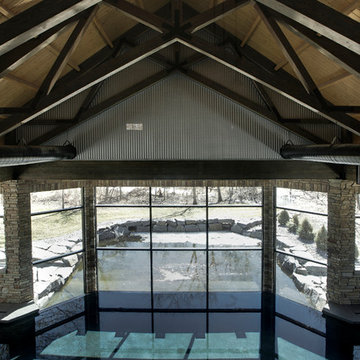
Aside from the larger concerns of temperature and humidity control in an indoor poolroom, the pool has a beach entry and an infinity edge flowing off into a concrete and tiled trough near the large commercial south facing windows. The waterfall appears to drain into the pond outside the glass tight to the building. All lines of site from the pool house and guest house cannot see the trough or bottom of the windows- the desired look envisioned by the owners. A 20,000-gallon surge tank was placed below the mechanical room to allow the pool level to drop below a weir wall at the spa allowing the spa water to be heated. | Photography: Landmark Photography
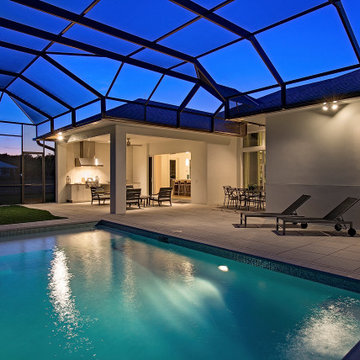
Großer Moderner Pool in rechteckiger Form mit Betonboden in Sonstige
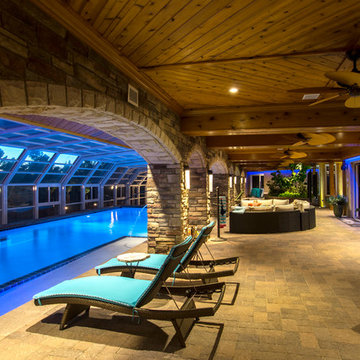
A swimming pool covered by a glazed retractable enclosure was added to this existing residence south-east of Parker, CO. A 3000 square foot deck is on the upper level reached by curving steel stairways on each end. The addition and the existing house received cultured stone veneer with limestone trim on the arches.
Tongue and groove knotty cedar planks on the ceiling and beams add visual warmth. Color changing LED light coves provide a fun touch. A hot tub can be seen on the right with living plants in the planter in the distance.
Robert R. Larsen, A.I.A. Photo
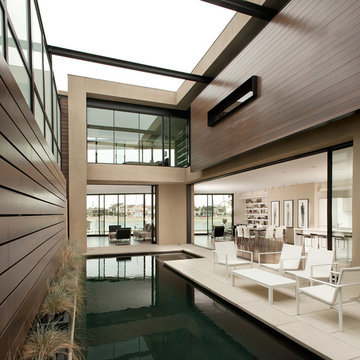
The structure is a hybrid of seismic-resistant steel frame with wood framing infill. Solar panels are arrayed on the flat roof to provide for a portion of the electrical needs (frequently allowing the homeowner to sell back unused electricity to the local power company).
Phillip Spears Photographer
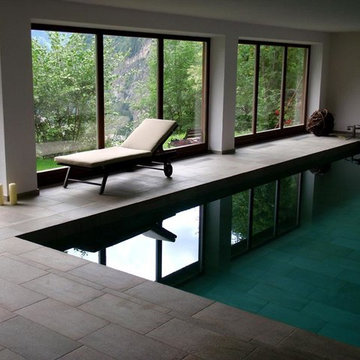
Mittelgroßer Klassischer Pool in rechteckiger Form mit Betonboden in Atlanta
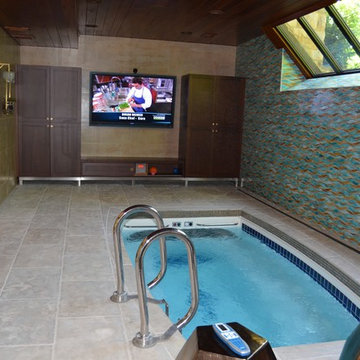
Indoor lap pool/media room. Photo by Bridget Corry.
Mittelgroßer Moderner Pool in individueller Form mit Betonboden in New York
Mittelgroßer Moderner Pool in individueller Form mit Betonboden in New York
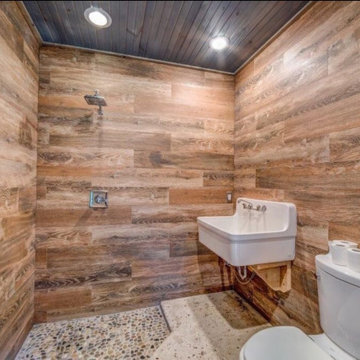
Incredible rustic indoor pool house add on designed by John Easterling, third generation home builder and general contractor.
A vaulted tongue and groove design was used for the ceiling of this space and the walls included a variety of natural materials like exposed stone, wood, and sheet metal. This design gave this pool house a warm and zen-like feeling with its range of natural & organic colors and textures.
Indoor-Pool mit Betonboden Ideen und Design
1

