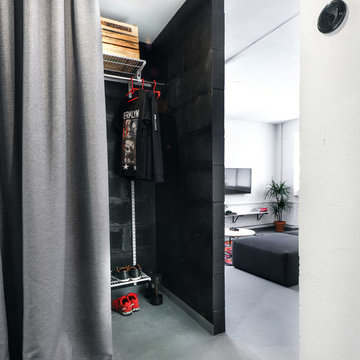Industrial Ankleidezimmer mit unterschiedlichen Schrankstilen Ideen und Design
Suche verfeinern:
Budget
Sortieren nach:Heute beliebt
1 – 20 von 214 Fotos
1 von 3

photos by Pedro Marti
The owner’s of this apartment had been living in this large working artist’s loft in Tribeca since the 70’s when they occupied the vacated space that had previously been a factory warehouse. Since then the space had been adapted for the husband and wife, both artists, to house their studios as well as living quarters for their growing family. The private areas were previously separated from the studio with a series of custom partition walls. Now that their children had grown and left home they were interested in making some changes. The major change was to take over spaces that were the children’s bedrooms and incorporate them in a new larger open living/kitchen space. The previously enclosed kitchen was enlarged creating a long eat-in counter at the now opened wall that had divided off the living room. The kitchen cabinetry capitalizes on the full height of the space with extra storage at the tops for seldom used items. The overall industrial feel of the loft emphasized by the exposed electrical and plumbing that run below the concrete ceilings was supplemented by a grid of new ceiling fans and industrial spotlights. Antique bubble glass, vintage refrigerator hinges and latches were chosen to accent simple shaker panels on the new kitchen cabinetry, including on the integrated appliances. A unique red industrial wheel faucet was selected to go with the integral black granite farm sink. The white subway tile that pre-existed in the kitchen was continued throughout the enlarged area, previously terminating 5 feet off the ground, it was expanded in a contrasting herringbone pattern to the full 12 foot height of the ceilings. This same tile motif was also used within the updated bathroom on top of a concrete-like porcelain floor tile. The bathroom also features a large white porcelain laundry sink with industrial fittings and a vintage stainless steel medicine display cabinet. Similar vintage stainless steel cabinets are also used in the studio spaces for storage. And finally black iron plumbing pipe and fittings were used in the newly outfitted closets to create hanging storage and shelving to complement the overall industrial feel.
Pedro Marti
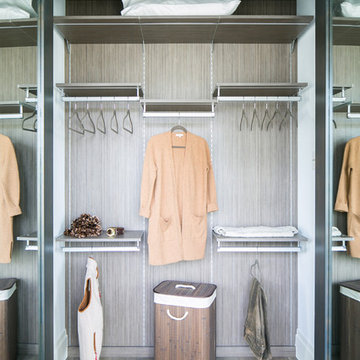
Ryan Garvin Photography, Robeson Design
EIngebautes, Mittelgroßes, Neutrales Industrial Ankleidezimmer mit flächenbündigen Schrankfronten, grauen Schränken, braunem Holzboden und grauem Boden in Denver
EIngebautes, Mittelgroßes, Neutrales Industrial Ankleidezimmer mit flächenbündigen Schrankfronten, grauen Schränken, braunem Holzboden und grauem Boden in Denver
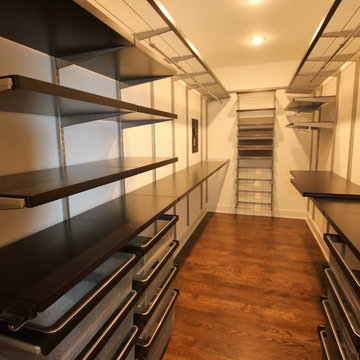
Großer, Neutraler Industrial Begehbarer Kleiderschrank mit offenen Schränken, dunklem Holzboden und braunem Boden in Chicago
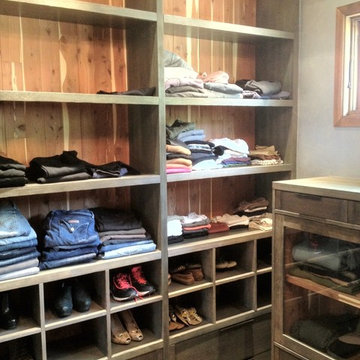
Daniel Vazquez
Mittelgroßer Industrial Begehbarer Kleiderschrank mit Schrankfronten mit vertiefter Füllung und dunklen Holzschränken in Los Angeles
Mittelgroßer Industrial Begehbarer Kleiderschrank mit Schrankfronten mit vertiefter Füllung und dunklen Holzschränken in Los Angeles
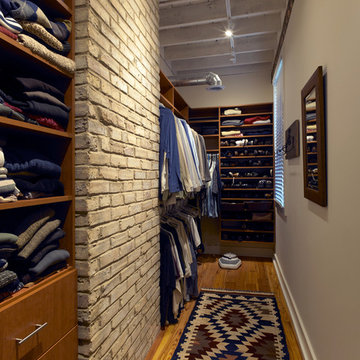
Anthony May Photography
Mittelgroßer Industrial Begehbarer Kleiderschrank mit flächenbündigen Schrankfronten, hellbraunen Holzschränken und braunem Holzboden in Chicago
Mittelgroßer Industrial Begehbarer Kleiderschrank mit flächenbündigen Schrankfronten, hellbraunen Holzschränken und braunem Holzboden in Chicago
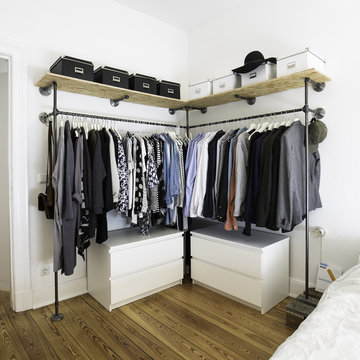
© Peter Müller
Großer, Neutraler Industrial Begehbarer Kleiderschrank mit offenen Schränken, braunem Holzboden, weißen Schränken und braunem Boden in Hamburg
Großer, Neutraler Industrial Begehbarer Kleiderschrank mit offenen Schränken, braunem Holzboden, weißen Schränken und braunem Boden in Hamburg
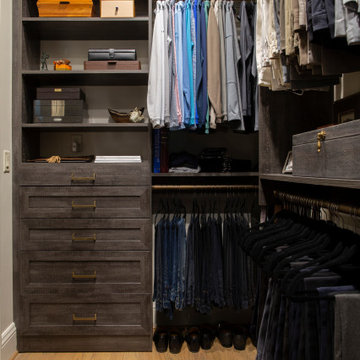
A walk-in closet featuring drawer space, shelving, and multiple hanging racks.
Mittelgroßer Industrial Begehbarer Kleiderschrank mit Schrankfronten mit vertiefter Füllung, dunklen Holzschränken und hellem Holzboden in Birmingham
Mittelgroßer Industrial Begehbarer Kleiderschrank mit Schrankfronten mit vertiefter Füllung, dunklen Holzschränken und hellem Holzboden in Birmingham
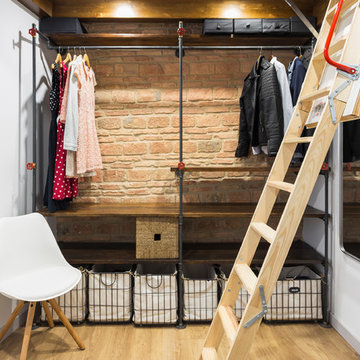
Fotos por José Chas
Kleiner, Neutraler Industrial Begehbarer Kleiderschrank mit offenen Schränken, dunklen Holzschränken und hellem Holzboden in Sonstige
Kleiner, Neutraler Industrial Begehbarer Kleiderschrank mit offenen Schränken, dunklen Holzschränken und hellem Holzboden in Sonstige
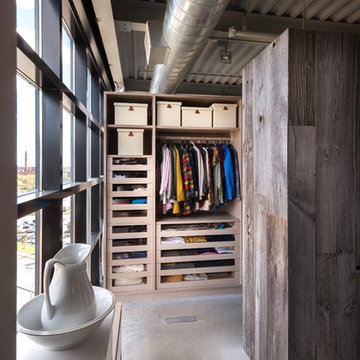
Neutraler Industrial Begehbarer Kleiderschrank mit offenen Schränken und hellbraunen Holzschränken in Toronto
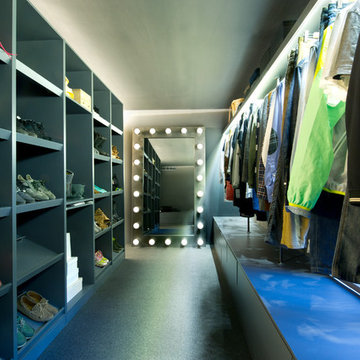
Großer, Neutraler Industrial Begehbarer Kleiderschrank mit offenen Schränken, grauen Schränken und schwarzem Boden in Madrid
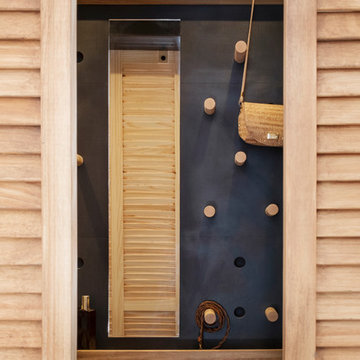
Pour cette belle suite parentale, un dressing a été aménagé sur mesure pour optimiser l’espace. Sur le mur du fond, pour donner de la profondeur, un panneau noir mat décoratif et fonctionnel a été placé, sur lequel on peut déplacer les taquets en bois massif pour moduler le rangement, poser, suspendre, accrocher, ceintures, foulards et sacs. Le dressing ayant une position centrale dans l’appartement, la climatisation a été dissimulée dans le faux plafond permettant de rafraîchir les deux chambres et le séjour. Deux portes à persiennes coulissantes sur rail ferment l’ensemble. Crédit photo : Lucie Thomas
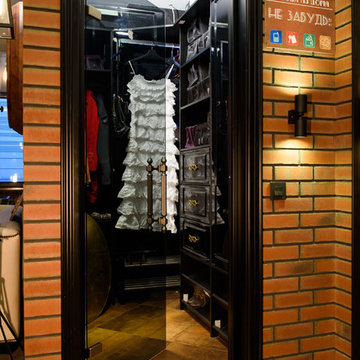
Автор проекта Екатерина Петрова. Фото Jan Batiste
Neutraler, Kleiner Industrial Begehbarer Kleiderschrank mit schwarzen Schränken, offenen Schränken und braunem Boden in Moskau
Neutraler, Kleiner Industrial Begehbarer Kleiderschrank mit schwarzen Schränken, offenen Schränken und braunem Boden in Moskau
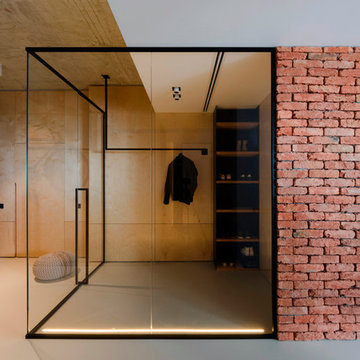
Олег Бажура
Neutrales Industrial Ankleidezimmer mit Ankleidebereich, flächenbündigen Schrankfronten, hellen Holzschränken und grauem Boden in Sonstige
Neutrales Industrial Ankleidezimmer mit Ankleidebereich, flächenbündigen Schrankfronten, hellen Holzschränken und grauem Boden in Sonstige
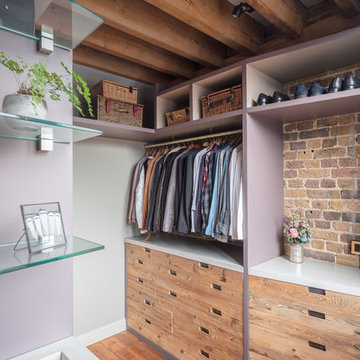
These wardrobes bristle with all of the original character of the converted warehouse in which this project is located. The reclaimed wood used here is embedded with numerated rusted nails that were part of a foot long measurement system, revealing a glimpse of the inner workings of a warehouse built in the hops processing era.
*Disclaimer – Property dressed by Brandler London and as such expressly does not reflect the interior design style of the owner.
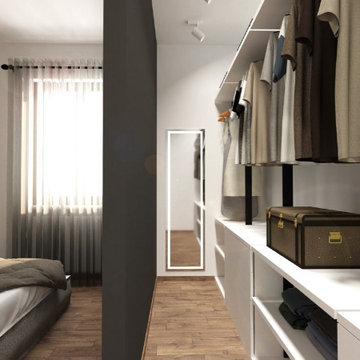
come dare profondità ad una stanza ?
L’applicazione di una grafica che dia un senso di continuità anche oltre i muri, è la soluzione che abbiamo adottato per questo progetto.
L’inserimento di una cabina armadio, ha sicuramente portato alla rinuncia di un maggior spazio davanti alla zona letto, quindi abbiamo optato per l’inserimento di questa grafica che desse la sensazione di apertura, con una visuale di maggiore profondità, oltre che regalare un grande impatto visivo e dare ad una semplice camera d aletto, un tocco di carattere in più.
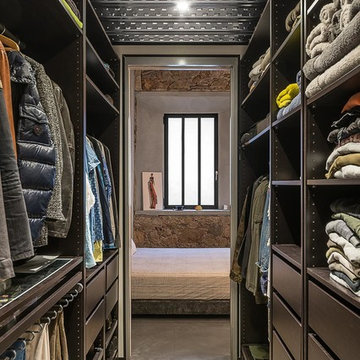
David Benito Cortázar
Mittelgroßer, Neutraler Industrial Begehbarer Kleiderschrank mit offenen Schränken, schwarzen Schränken, Betonboden und grauem Boden in Barcelona
Mittelgroßer, Neutraler Industrial Begehbarer Kleiderschrank mit offenen Schränken, schwarzen Schränken, Betonboden und grauem Boden in Barcelona
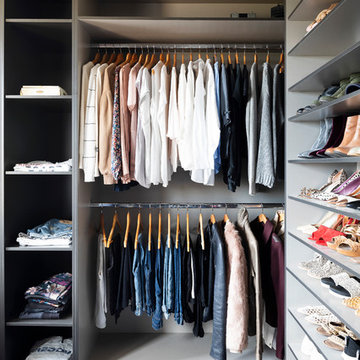
Neutraler Industrial Begehbarer Kleiderschrank mit offenen Schränken, schwarzen Schränken, Teppichboden und blauem Boden in Melbourne
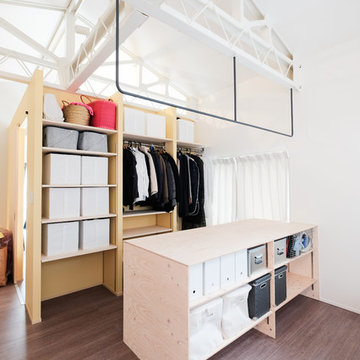
ラチス梁の美しい鉄骨リノベ
Industrial Ankleidezimmer mit offenen Schränken, dunklen Holzschränken, gebeiztem Holzboden und braunem Boden in Tokio
Industrial Ankleidezimmer mit offenen Schränken, dunklen Holzschränken, gebeiztem Holzboden und braunem Boden in Tokio
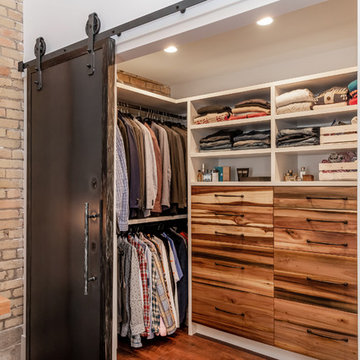
D&M Images
Neutraler Industrial Begehbarer Kleiderschrank mit flächenbündigen Schrankfronten, hellbraunen Holzschränken, Laminat und braunem Boden in Sonstige
Neutraler Industrial Begehbarer Kleiderschrank mit flächenbündigen Schrankfronten, hellbraunen Holzschränken, Laminat und braunem Boden in Sonstige
Industrial Ankleidezimmer mit unterschiedlichen Schrankstilen Ideen und Design
1
