Industrial Arbeitszimmer mit freistehendem Schreibtisch Ideen und Design
Suche verfeinern:
Budget
Sortieren nach:Heute beliebt
21 – 40 von 1.156 Fotos
1 von 3
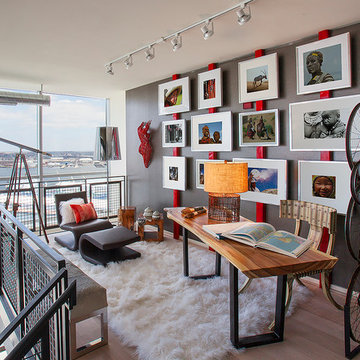
Contemporary Condominium Loft
Photographer, D. Randolph Foulds
Kleines Industrial Arbeitszimmer ohne Kamin mit Arbeitsplatz, grauer Wandfarbe, hellem Holzboden, freistehendem Schreibtisch und braunem Boden in Washington, D.C.
Kleines Industrial Arbeitszimmer ohne Kamin mit Arbeitsplatz, grauer Wandfarbe, hellem Holzboden, freistehendem Schreibtisch und braunem Boden in Washington, D.C.

Nick Glimenakis
Kleines Industrial Arbeitszimmer ohne Kamin mit Arbeitsplatz, beiger Wandfarbe, braunem Holzboden, freistehendem Schreibtisch und braunem Boden in New York
Kleines Industrial Arbeitszimmer ohne Kamin mit Arbeitsplatz, beiger Wandfarbe, braunem Holzboden, freistehendem Schreibtisch und braunem Boden in New York
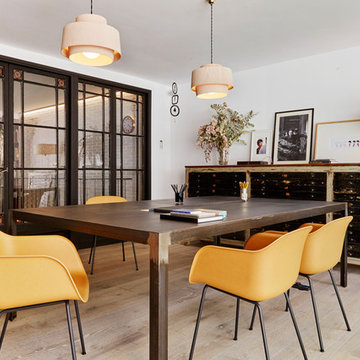
Mesa en hierro y sillas Fiber de Muuto
Industrial Arbeitszimmer ohne Kamin mit Studio, weißer Wandfarbe, hellem Holzboden und freistehendem Schreibtisch in Barcelona
Industrial Arbeitszimmer ohne Kamin mit Studio, weißer Wandfarbe, hellem Holzboden und freistehendem Schreibtisch in Barcelona
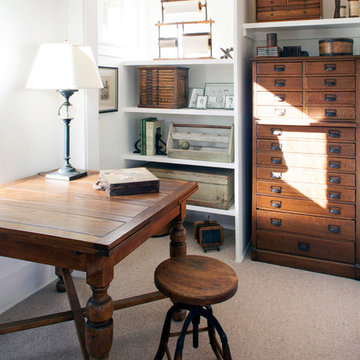
© Rick Keating Photographer, all rights reserved, not for reproduction http://www.rickkeatingphotographer.com
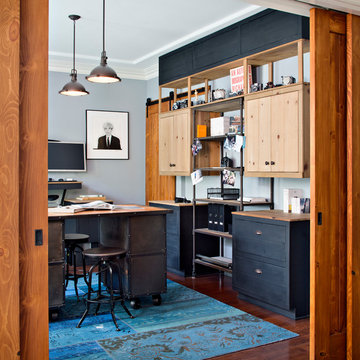
This successful sport photographer needed his dining room converted into a home office. Every furniture piece was custom to accommodate his needs, especially his height (6'8"). The industrial island has side cabinets for his cameras for easy access on-the-go. It is also open in the center to accommodate a collaborate work space. The cabinets are custom designed to allow for the sliding door to sneak through it without much attention. The standing height custom desk top is affixed to the wall to allow the client to enjoy standing or leaning on his stand-up chair instead of having to sit all day. Finally, this take on the industrial style is bold and in-your-face, just like the client.
Photo courtesy of Chipper Hatter: www.chipperhatter.com
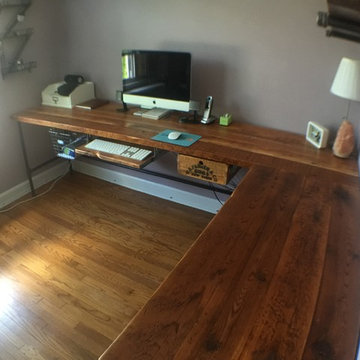
Urban Wood Goods desk with accessories
Mittelgroßes Industrial Arbeitszimmer mit beiger Wandfarbe, braunem Holzboden und freistehendem Schreibtisch in Chicago
Mittelgroßes Industrial Arbeitszimmer mit beiger Wandfarbe, braunem Holzboden und freistehendem Schreibtisch in Chicago
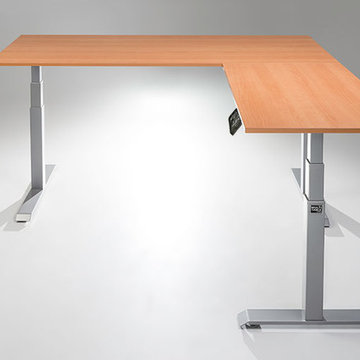
ModDesk Pro-L by MultiTable®
https://www.multitable.com/product/moddesk-pro-l-adjustable-height-l-shaped-standing-desk/
The ModDesk Pro-L by MultiTable® is obsessively engineered to be today’s most advanced height adjustable L-shaped workstation.
Now you have every advantage to expand your entire work surface to 3,048 total square inches that raise and lower at your command. Powered by technologically enhanced triple Bosch motors, the desk surpasses the industry standard with a quieter, faster and smoother transition from 24.25” to the height of 50.25” in a matter of seconds.
The powder-coated frame is configured for maximum durability, integrating automotive-grade steel components flawlessly designed for optimal performance. Adaptable to any modern office environment, the L-shaped desk return is interchangeable from left to right. Just a few simple adjustments to the desk frame offer you the added flexibility and freedom to redefine your workstyle.
Broaden your reach with a premium desk that is fundamentally designed to do more for you at every level.
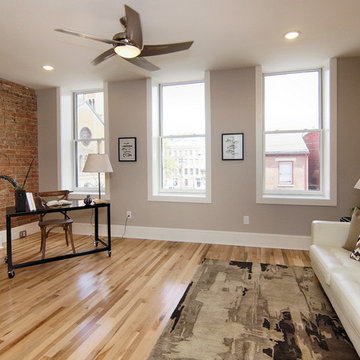
Großes Industrial Arbeitszimmer mit grauer Wandfarbe, hellem Holzboden, freistehendem Schreibtisch, Arbeitsplatz, Kamin, Kaminumrandung aus Backstein und beigem Boden in Cincinnati
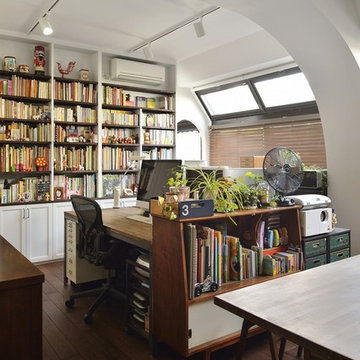
スタイル工房_stylekoubou
Industrial Lesezimmer ohne Kamin mit weißer Wandfarbe, freistehendem Schreibtisch und dunklem Holzboden in Tokio Peripherie
Industrial Lesezimmer ohne Kamin mit weißer Wandfarbe, freistehendem Schreibtisch und dunklem Holzboden in Tokio Peripherie
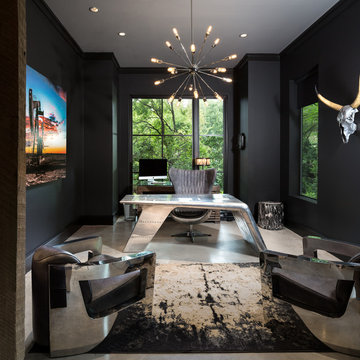
Jenn Baker
Mittelgroßes Industrial Arbeitszimmer mit Arbeitsplatz, schwarzer Wandfarbe, Betonboden und freistehendem Schreibtisch in Dallas
Mittelgroßes Industrial Arbeitszimmer mit Arbeitsplatz, schwarzer Wandfarbe, Betonboden und freistehendem Schreibtisch in Dallas
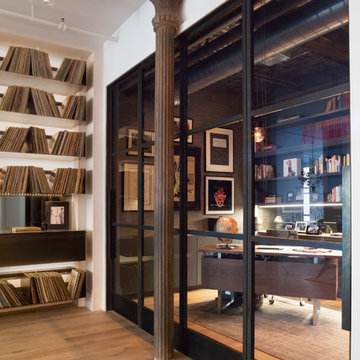
Paul Craig
Mittelgroßes Industrial Arbeitszimmer ohne Kamin mit Arbeitsplatz, grauer Wandfarbe, hellem Holzboden und freistehendem Schreibtisch in New York
Mittelgroßes Industrial Arbeitszimmer ohne Kamin mit Arbeitsplatz, grauer Wandfarbe, hellem Holzboden und freistehendem Schreibtisch in New York

Geräumiges Industrial Arbeitszimmer mit Studio, weißer Wandfarbe, Teppichboden, freistehendem Schreibtisch, schwarzem Boden, freigelegten Dachbalken und Tapetenwänden in Sonstige
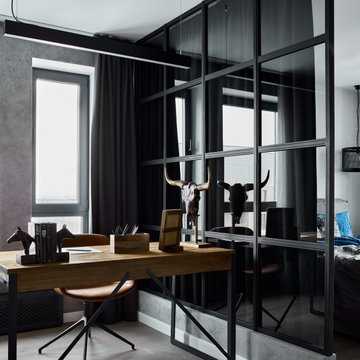
Площадь основной спальни позволила разделить ее на две функциональные зоны! Зона кабинета отделена перегородкой от спальни! Перегородка выполнена из металла со вставками из дымчатого стекла! Такое зонирование позволяет имитировать панорамное остекление и дает ощущение легкости и воздушности!
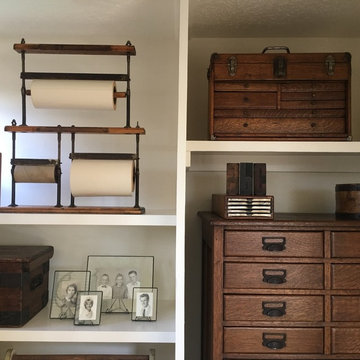
© Rick Keating Photographer, all rights reserved, not for reproduction http://www.rickkeatingphotographer.com
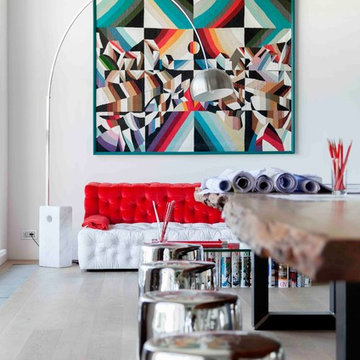
На протяжении 15 лет офис компании "Дизайн-интерьер проект" Михаила и Дмитрия Ганевичей, которая занимается дизайном частных и общественных интерьеров, располагался в Центральном доме архитектора, старом особняке в самом центре Москвы.
Но обстоятельства сложились так, что дизайнерскому бюро пришлось в спешном порядке покинуть комнаты с бордовыми стенами и классической мебелью в Гранатном переулке и искать себе новый офис.
Открытое пространство с шестиметровыми потолками, старыми кирпичными стенами и большими окнами обнаружилось в недавно реконструированном бизнес-центре в районе "Павелецкой". Раньше здесь были цеха ткацкой фабрики, в наследство от которых дизайнерам достались массивные металлические балки, колонны и кровля.
Переезд предоставил компании прекрасную возможность кардинально изменить рабочее пространство, с нуля спроектировав совершенно иное помещение. Сейчас офис "Дизайн-интерьер проекта" – это светлый двухъярусный лофт по проекту владельцев бюро, где легко дышится и работается.
Полностью отказываться от атмосферы старого офиса не хотелось: сотрудники и клиенты дизайн-студии к ней за столько лет уже привыкли. Так что дизайнерами было принято соломоново решение в буквальном смысле забрать часть прежнего интерьера с собой в новый офис.
Идея интеграции викторианского интерьера с бордовыми стенами, классической английской деревянной мебелью и светильниками в совершенно белый интерьер возникла практически сразу. Так посреди светлого общего рабочего пространства за прозрачными стенами появилась переговорная комната – все те же темно-бордовые стены, солидная классическая мебель из дерева и хрустальная люстра.
На остальной территории офиса царствует современный интерьерный дизайн. Особая гордость и центр всего интерьера – пятиметровый рабочий стол из цельного куска новозеландского дерева KAURI , которому более 47 000 лет. Чтобы поднять его в офис, пришлось временно демонтировать окна и привлечь к работе строительные краны, манипуляторы и несколько альпинистов. Но результат стоил того.
Журнальный столик AD дизайнеры придумали сами. Ножкой стеклянной столешнице служат несколько десятков номеров журнала, набор которых регулярно обновляется.
Из Центрального дома архитектора в новый офис переехало много старой мебели, но теперь ее не узнать. Классические стулья, столы и деревянные "буазери" дизайнеры перекрасили в белый и раскидали по офису.
авторы: Михаил и Дмитрий Ганевич
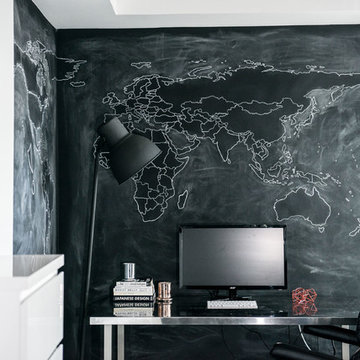
Lux Design created this one of a kind chalkboard wall, to allow the client to mark off all the places he has visited, and also use it to make notes, as this area would be used for his home office.
The steel desk along with the black leather office chair, have carried forward the same look as the entry, keeping the overall look consistent in this condo.
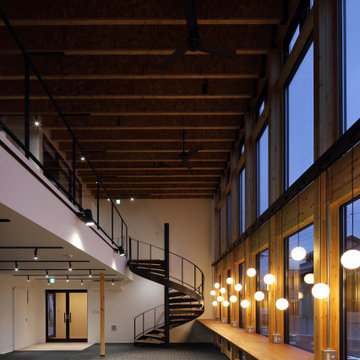
Geräumiges Industrial Arbeitszimmer mit Studio, weißer Wandfarbe, Teppichboden, freistehendem Schreibtisch, schwarzem Boden, freigelegten Dachbalken und Tapetenwänden in Sonstige
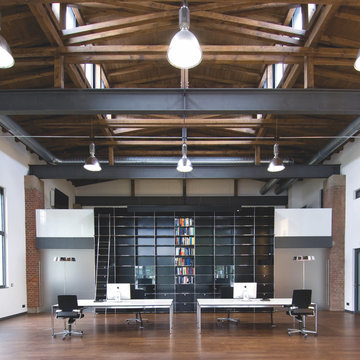
Gerardina Pantanella - Pantanella Immobilien & Home Staging
Geräumiges Industrial Arbeitszimmer ohne Kamin mit Arbeitsplatz, weißer Wandfarbe, braunem Holzboden, freistehendem Schreibtisch und braunem Boden in Frankfurt am Main
Geräumiges Industrial Arbeitszimmer ohne Kamin mit Arbeitsplatz, weißer Wandfarbe, braunem Holzboden, freistehendem Schreibtisch und braunem Boden in Frankfurt am Main
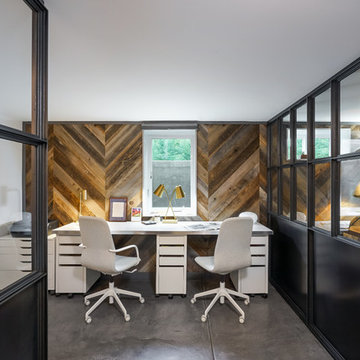
L+M's ADU is a basement converted to an accessory dwelling unit (ADU) with exterior & main level access, wet bar, living space with movie center & ethanol fireplace, office divided by custom steel & glass "window" grid, guest bathroom, & guest bedroom. Along with an efficient & versatile layout, we were able to get playful with the design, reflecting the whimsical personalties of the home owners.
credits
design: Matthew O. Daby - m.o.daby design
interior design: Angela Mechaley - m.o.daby design
construction: Hammish Murray Construction
custom steel fabricator: Flux Design
reclaimed wood resource: Viridian Wood
photography: Darius Kuzmickas - KuDa Photography
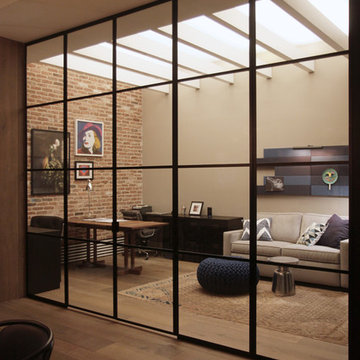
Francisco Cortina
Großes Industrial Arbeitszimmer mit Studio, beiger Wandfarbe, braunem Holzboden und freistehendem Schreibtisch in New York
Großes Industrial Arbeitszimmer mit Studio, beiger Wandfarbe, braunem Holzboden und freistehendem Schreibtisch in New York
Industrial Arbeitszimmer mit freistehendem Schreibtisch Ideen und Design
2