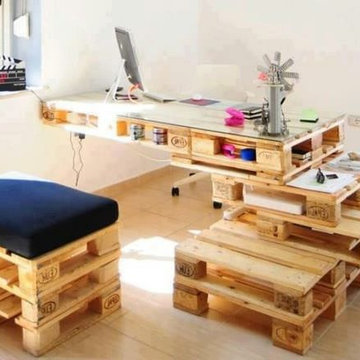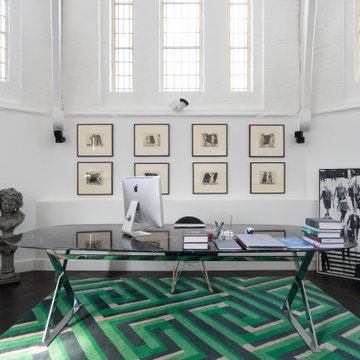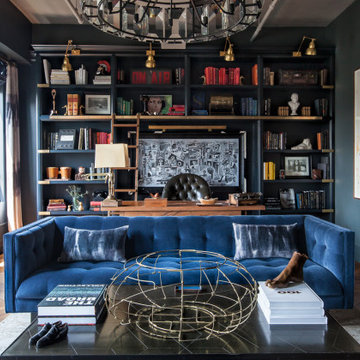Industrial Arbeitszimmer Ideen und Design
Suche verfeinern:
Budget
Sortieren nach:Heute beliebt
1 – 20 von 5.662 Fotos
1 von 2
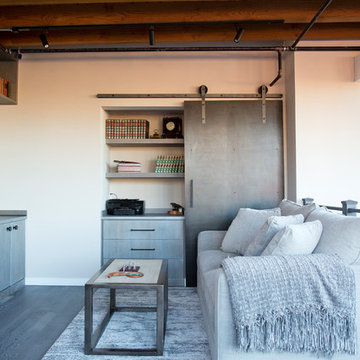
Photo: Christopher Bobek
Industrial Arbeitszimmer mit Arbeitsplatz, weißer Wandfarbe und Einbau-Schreibtisch in Denver
Industrial Arbeitszimmer mit Arbeitsplatz, weißer Wandfarbe und Einbau-Schreibtisch in Denver

Mittelgroßes Industrial Arbeitszimmer ohne Kamin mit Arbeitsplatz, grauer Wandfarbe, dunklem Holzboden, freistehendem Schreibtisch und braunem Boden in Sonstige
Finden Sie den richtigen Experten für Ihr Projekt
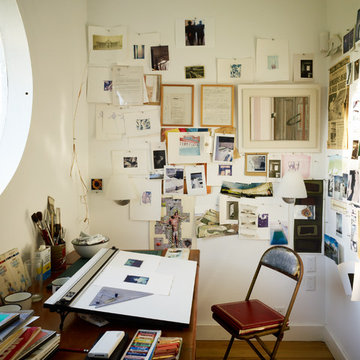
Artist's Loft
Photography by Matthew Millman
Kleines Industrial Arbeitszimmer mit weißer Wandfarbe, braunem Holzboden und freistehendem Schreibtisch in Minneapolis
Kleines Industrial Arbeitszimmer mit weißer Wandfarbe, braunem Holzboden und freistehendem Schreibtisch in Minneapolis
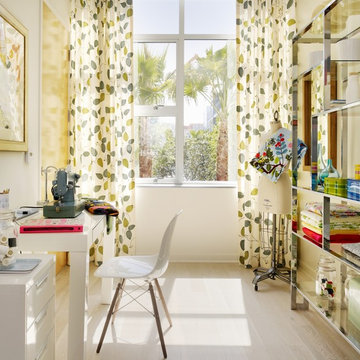
Eric Straudmeier
Industrial Nähzimmer mit weißer Wandfarbe, hellem Holzboden und freistehendem Schreibtisch in Los Angeles
Industrial Nähzimmer mit weißer Wandfarbe, hellem Holzboden und freistehendem Schreibtisch in Los Angeles
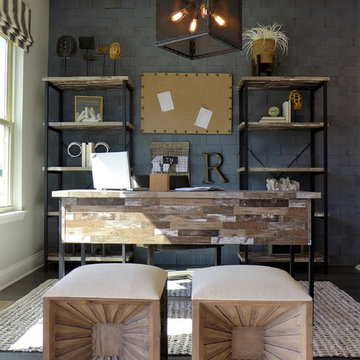
Mittelgroßes Industrial Arbeitszimmer ohne Kamin mit dunklem Holzboden, freistehendem Schreibtisch, braunem Boden und grauer Wandfarbe in Richmond
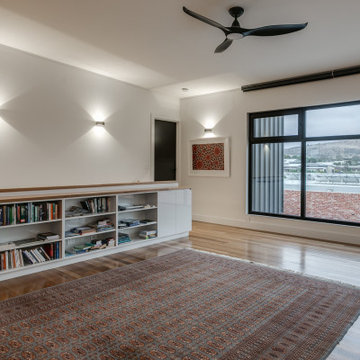
Custom Bookcase on the back of a stair balustrade
Mittelgroßes Industrial Arbeitszimmer mit Arbeitsplatz, weißer Wandfarbe und freistehendem Schreibtisch in Adelaide
Mittelgroßes Industrial Arbeitszimmer mit Arbeitsplatz, weißer Wandfarbe und freistehendem Schreibtisch in Adelaide
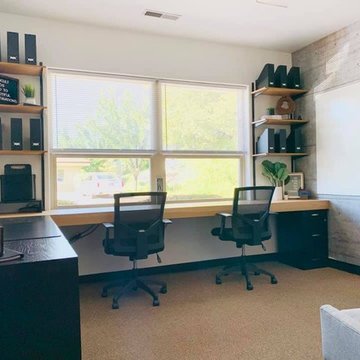
Mittelgroßes Industrial Arbeitszimmer mit Arbeitsplatz, weißer Wandfarbe, Teppichboden, Einbau-Schreibtisch und beigem Boden in Boise
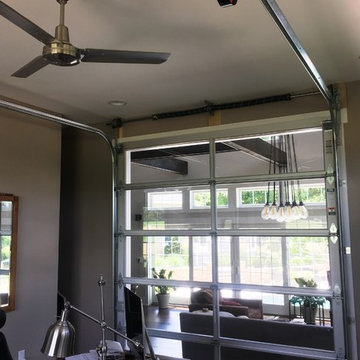
Mittelgroßes Industrial Arbeitszimmer mit Arbeitsplatz, grauer Wandfarbe, Teppichboden, freistehendem Schreibtisch und grauem Boden in Sonstige
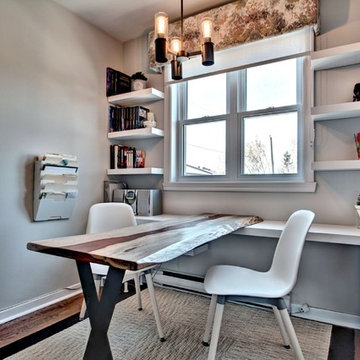
Design : Sandra Lajoie Design
Contracteur Général : Les Constructions Morrissette Inc.
Photographe : Créations Azur Photos
Kleines Industrial Arbeitszimmer mit Arbeitsplatz in Montreal
Kleines Industrial Arbeitszimmer mit Arbeitsplatz in Montreal
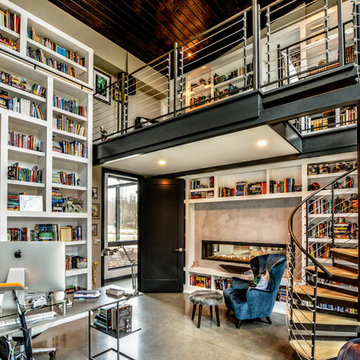
Großes Industrial Lesezimmer mit Betonboden, freistehendem Schreibtisch, beiger Wandfarbe und beigem Boden in Sonstige
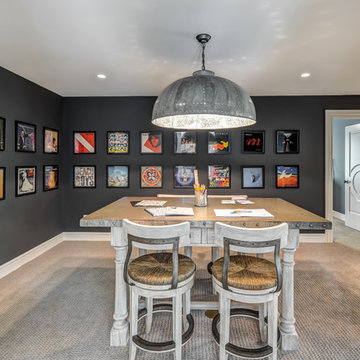
Dawn Smith Photography
Geräumiges Industrial Arbeitszimmer ohne Kamin mit Studio, schwarzer Wandfarbe, Teppichboden, freistehendem Schreibtisch und beigem Boden in Cincinnati
Geräumiges Industrial Arbeitszimmer ohne Kamin mit Studio, schwarzer Wandfarbe, Teppichboden, freistehendem Schreibtisch und beigem Boden in Cincinnati
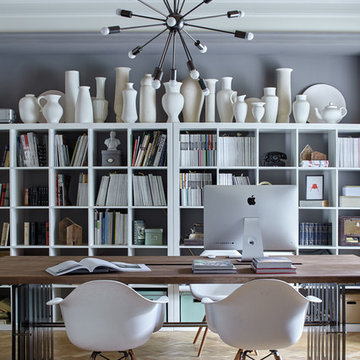
Фотограф: Сергей Ананьев
Industrial Arbeitszimmer mit grauer Wandfarbe und hellem Holzboden in Moskau
Industrial Arbeitszimmer mit grauer Wandfarbe und hellem Holzboden in Moskau
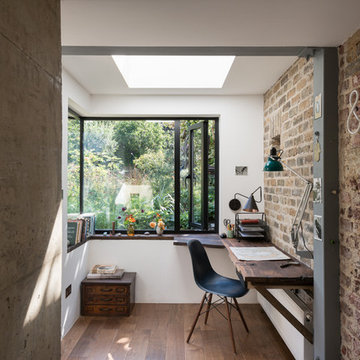
French + Tye
Industrial Arbeitszimmer mit weißer Wandfarbe, dunklem Holzboden und Einbau-Schreibtisch in London
Industrial Arbeitszimmer mit weißer Wandfarbe, dunklem Holzboden und Einbau-Schreibtisch in London
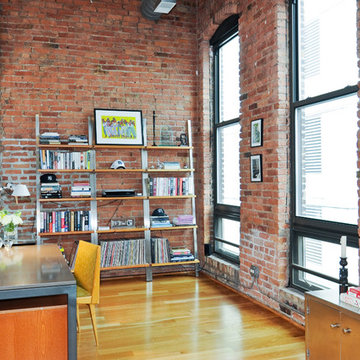
Industrial Arbeitszimmer ohne Kamin mit roter Wandfarbe, braunem Holzboden und freistehendem Schreibtisch in Chicago
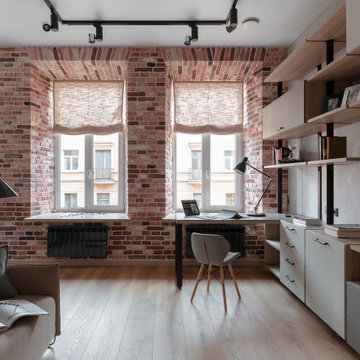
Mittelgroßes Industrial Arbeitszimmer mit grauer Wandfarbe und Vinylboden in Sankt Petersburg
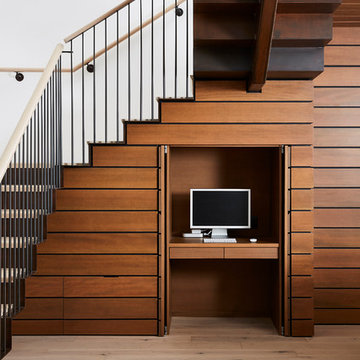
Kleines Industrial Arbeitszimmer ohne Kamin mit Arbeitsplatz, hellem Holzboden, Einbau-Schreibtisch und beigem Boden in Minneapolis
Industrial Arbeitszimmer Ideen und Design
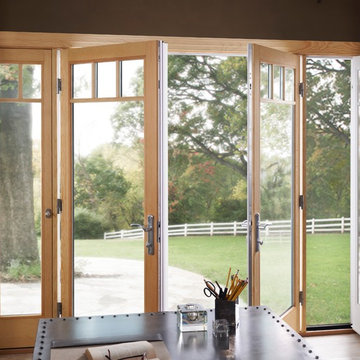
Mittelgroßes Industrial Arbeitszimmer mit brauner Wandfarbe, hellem Holzboden und freistehendem Schreibtisch in Phoenix
1
