Industrial Badezimmer mit Wandwaschbecken Ideen und Design
Suche verfeinern:
Budget
Sortieren nach:Heute beliebt
1 – 20 von 409 Fotos
1 von 3

Kleines Industrial Duschbad mit flächenbündigen Schrankfronten, weißen Schränken, offener Dusche, Toilette mit Aufsatzspülkasten, weißen Fliesen, Metrofliesen, weißer Wandfarbe, Wandwaschbecken, Quarzwerkstein-Waschtisch, weißem Boden, offener Dusche, weißer Waschtischplatte, Einzelwaschbecken, schwebendem Waschtisch und Ziegelwänden in London

The basement bathroom took its cues from the black industrial rainwater pipe running across the ceiling. The bathroom was built into the basement of an ex-school boiler room so the client wanted to maintain the industrial feel the area once had.
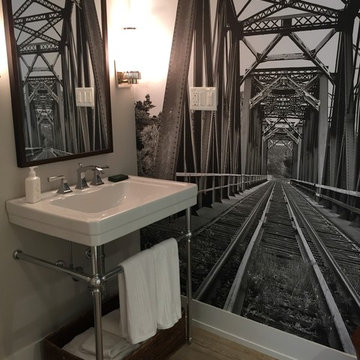
Beautiful Bath with Industrial elements designed to meet all of the home owners wishes,
Kleines Industrial Duschbad mit Wandwaschbecken, Porzellanfliesen und Porzellan-Bodenfliesen in Toronto
Kleines Industrial Duschbad mit Wandwaschbecken, Porzellanfliesen und Porzellan-Bodenfliesen in Toronto

Industrial Badezimmer mit Wandtoilette mit Spülkasten, dunklem Holzboden, Wandwaschbecken und Pflanzen in Denver

photos by Pedro Marti
The owner’s of this apartment had been living in this large working artist’s loft in Tribeca since the 70’s when they occupied the vacated space that had previously been a factory warehouse. Since then the space had been adapted for the husband and wife, both artists, to house their studios as well as living quarters for their growing family. The private areas were previously separated from the studio with a series of custom partition walls. Now that their children had grown and left home they were interested in making some changes. The major change was to take over spaces that were the children’s bedrooms and incorporate them in a new larger open living/kitchen space. The previously enclosed kitchen was enlarged creating a long eat-in counter at the now opened wall that had divided off the living room. The kitchen cabinetry capitalizes on the full height of the space with extra storage at the tops for seldom used items. The overall industrial feel of the loft emphasized by the exposed electrical and plumbing that run below the concrete ceilings was supplemented by a grid of new ceiling fans and industrial spotlights. Antique bubble glass, vintage refrigerator hinges and latches were chosen to accent simple shaker panels on the new kitchen cabinetry, including on the integrated appliances. A unique red industrial wheel faucet was selected to go with the integral black granite farm sink. The white subway tile that pre-existed in the kitchen was continued throughout the enlarged area, previously terminating 5 feet off the ground, it was expanded in a contrasting herringbone pattern to the full 12 foot height of the ceilings. This same tile motif was also used within the updated bathroom on top of a concrete-like porcelain floor tile. The bathroom also features a large white porcelain laundry sink with industrial fittings and a vintage stainless steel medicine display cabinet. Similar vintage stainless steel cabinets are also used in the studio spaces for storage. And finally black iron plumbing pipe and fittings were used in the newly outfitted closets to create hanging storage and shelving to complement the overall industrial feel.
pedro marti

Within the thickness of the library's timber lining is contained deep entrances to connecting spaces. Shifts in floor surface occur at these thresholds, delineating a change in atmosphere and function. A lighter terrazzo is used against rich oak and white and forest green tiles in the family bathroom.
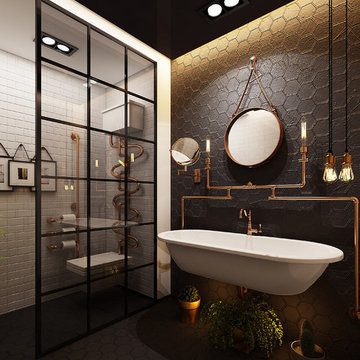
Exposed piping is coming back in a big way. Give your bathroom a modern industrial feel with this trending look!
Industrial Duschbad mit schwarzen Fliesen, Zementfliesen, schwarzer Wandfarbe, Zementfliesen für Boden, Wandwaschbecken und schwarzem Boden in San Francisco
Industrial Duschbad mit schwarzen Fliesen, Zementfliesen, schwarzer Wandfarbe, Zementfliesen für Boden, Wandwaschbecken und schwarzem Boden in San Francisco
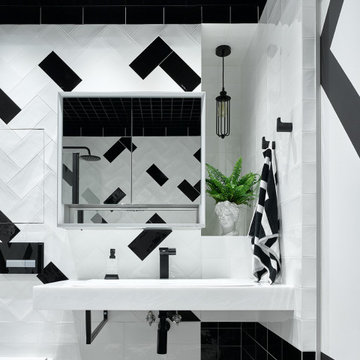
Помещение для ванной комнаты выполнено в черно-белой гамме. Декоративность здесь достигнута за счет раскладки плитки, акцентных вставок черного цвета и ячеек на потолке в виде металлических модулей «грильято»!
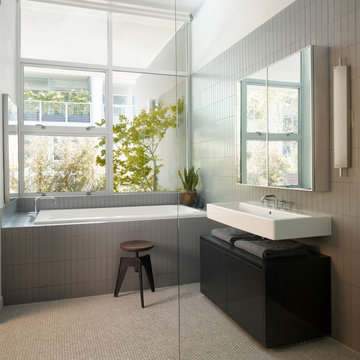
Eric Straudmeier
Industrial Badezimmer mit Wandwaschbecken, flächenbündigen Schrankfronten, schwarzen Schränken, Einbaubadewanne und grauen Fliesen in Los Angeles
Industrial Badezimmer mit Wandwaschbecken, flächenbündigen Schrankfronten, schwarzen Schränken, Einbaubadewanne und grauen Fliesen in Los Angeles
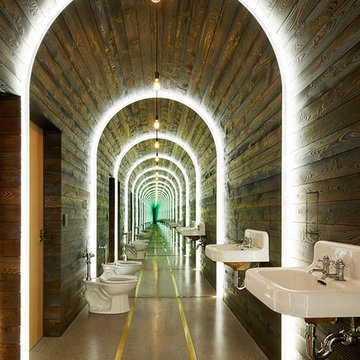
We were honored to work with CLB Architects on the Riverbend residence. The home is clad with our Blackened Hot Rolled steel panels giving the exterior an industrial look. Steel panels for the patio and terraced landscaping were provided by Brandner Design. The one-of-a-kind entry door blends industrial design with sophisticated elegance. Built from raw hot rolled steel, polished stainless steel and beautiful hand stitched burgundy leather this door turns this entry into art. Inside, shou sugi ban siding clads the mind-blowing powder room designed to look like a subway tunnel. Custom fireplace doors, cabinets, railings, a bunk bed ladder, and vanity by Brandner Design can also be found throughout the residence.
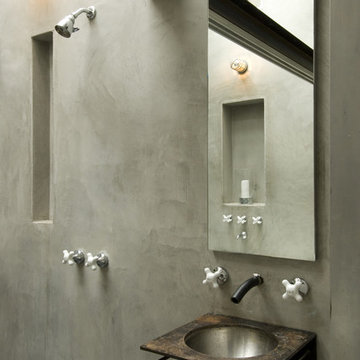
Photos Courtesy of Sharon Risedorph and Arrowood Photography
Industrial Badezimmer mit Wandwaschbecken und beiger Wandfarbe in San Francisco
Industrial Badezimmer mit Wandwaschbecken und beiger Wandfarbe in San Francisco
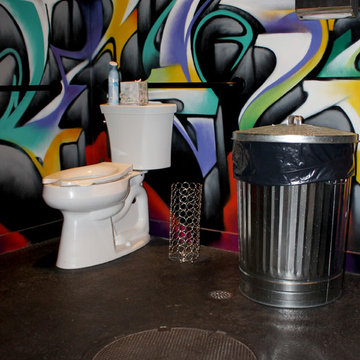
Concrete flooring and man hole cover
Kleines Industrial Badezimmer mit Wandwaschbecken, Wandtoilette mit Spülkasten und Betonboden in New York
Kleines Industrial Badezimmer mit Wandwaschbecken, Wandtoilette mit Spülkasten und Betonboden in New York
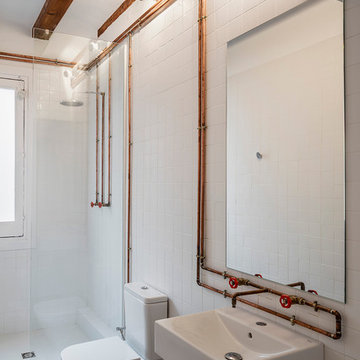
Adrià Goula
Mittelgroßes Industrial Duschbad mit offener Dusche, Wandtoilette mit Spülkasten, weißer Wandfarbe und Wandwaschbecken in Barcelona
Mittelgroßes Industrial Duschbad mit offener Dusche, Wandtoilette mit Spülkasten, weißer Wandfarbe und Wandwaschbecken in Barcelona
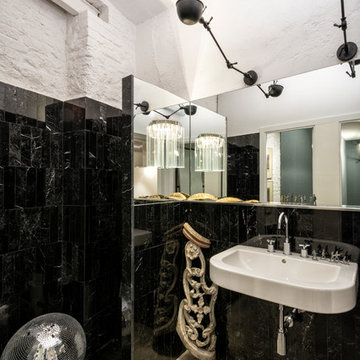
Industrial Badezimmer mit schwarzen Fliesen, Wandwaschbecken, weißer Wandfarbe, Betonboden und grauem Boden in Madrid
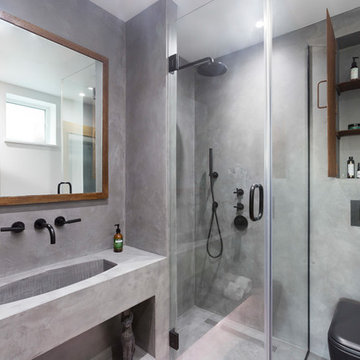
Beautiful polished concrete finish with the rustic mirror and black accessories including taps, wall-hung toilet, shower head and shower mixer is making this newly renovated bathroom look modern and sleek.

L+M's ADU is a basement converted to an accessory dwelling unit (ADU) with exterior & main level access, wet bar, living space with movie center & ethanol fireplace, office divided by custom steel & glass "window" grid, guest bathroom, & guest bedroom. Along with an efficient & versatile layout, we were able to get playful with the design, reflecting the whimsical personalties of the home owners.
credits
design: Matthew O. Daby - m.o.daby design
interior design: Angela Mechaley - m.o.daby design
construction: Hammish Murray Construction
custom steel fabricator: Flux Design
reclaimed wood resource: Viridian Wood
photography: Darius Kuzmickas - KuDa Photography
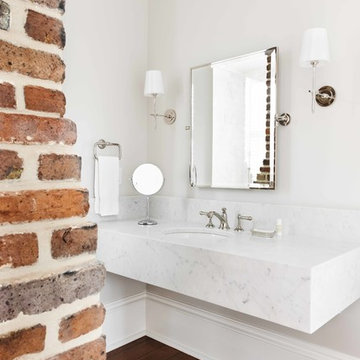
Kate Charlotte Photography, Courtesy of 86 Cannon
Mittelgroßes Industrial Badezimmer En Suite mit offenen Schränken, grauen Schränken, weißer Wandfarbe, Marmor-Waschbecken/Waschtisch, braunem Boden, Duschnische, braunem Holzboden, Wandwaschbecken und Falttür-Duschabtrennung in Charleston
Mittelgroßes Industrial Badezimmer En Suite mit offenen Schränken, grauen Schränken, weißer Wandfarbe, Marmor-Waschbecken/Waschtisch, braunem Boden, Duschnische, braunem Holzboden, Wandwaschbecken und Falttür-Duschabtrennung in Charleston
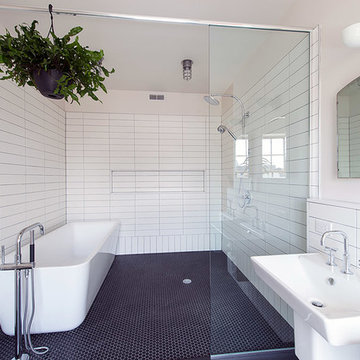
Großes Industrial Badezimmer En Suite mit Wandwaschbecken, freistehender Badewanne, offener Dusche, Wandtoilette mit Spülkasten, weißen Fliesen, Metrofliesen, weißer Wandfarbe und Keramikboden in Philadelphia
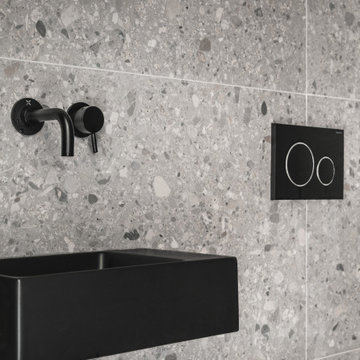
Industrial style compact shower room.
Kleines Industrial Duschbad mit Nasszelle, Toilette mit Aufsatzspülkasten, grauen Fliesen, grauer Wandfarbe, Wandwaschbecken, grauem Boden, offener Dusche und Einzelwaschbecken in London
Kleines Industrial Duschbad mit Nasszelle, Toilette mit Aufsatzspülkasten, grauen Fliesen, grauer Wandfarbe, Wandwaschbecken, grauem Boden, offener Dusche und Einzelwaschbecken in London
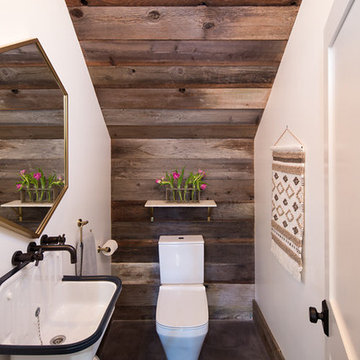
Marcell Puzsar, Brightroom Photography
Kleines Industrial Duschbad mit Wandtoilette mit Spülkasten, Zementfliesen, weißer Wandfarbe, Betonboden und Wandwaschbecken in San Francisco
Kleines Industrial Duschbad mit Wandtoilette mit Spülkasten, Zementfliesen, weißer Wandfarbe, Betonboden und Wandwaschbecken in San Francisco
Industrial Badezimmer mit Wandwaschbecken Ideen und Design
1