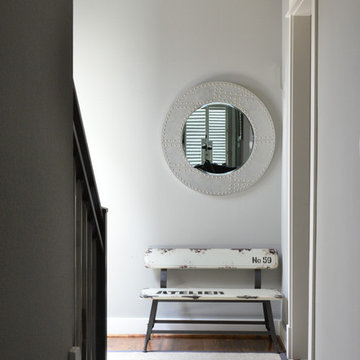Industrial Eingang mit grauer Wandfarbe Ideen und Design
Suche verfeinern:
Budget
Sortieren nach:Heute beliebt
21 – 40 von 260 Fotos
1 von 3
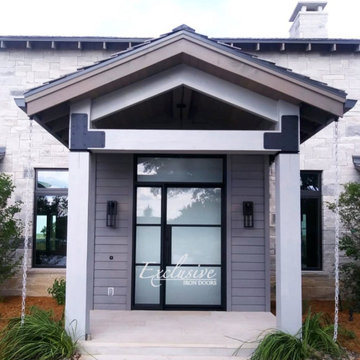
Heavy duty 14 gauge steel
Filled up with polyurethane for energy saving
Double pane E glass, tempered and sealed to avoid conditioning leaks
Included weatherstrippings to reduce air infiltration
Thresholds made to prevent water infiltration
Barrel hinges which are perfect for heavy use and can be greased for a better use
Double doors include a pre-insulated flush bolt system to lock the dormant door or unlock it for a complete opening space
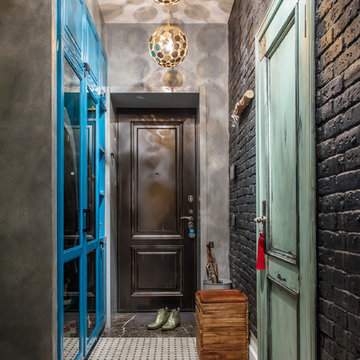
Photo by: Ольга Шангина © 2017 Houzz
Industrial Haustür mit grauer Wandfarbe, Einzeltür und schwarzer Haustür in Moskau
Industrial Haustür mit grauer Wandfarbe, Einzeltür und schwarzer Haustür in Moskau
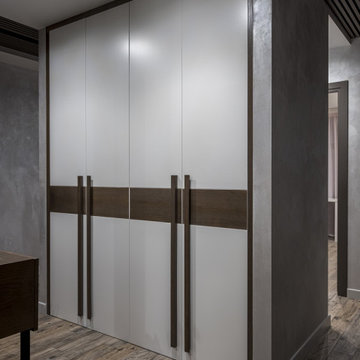
Mittelgroßer Industrial Eingang mit Korridor, grauer Wandfarbe, beigem Boden und Wandpaneelen in Moskau
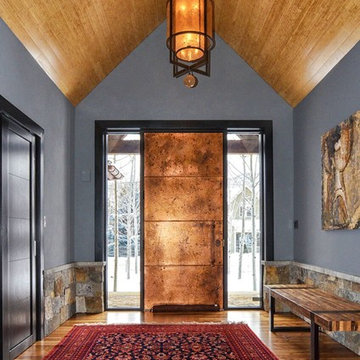
One of a kind custom Copper Entry Door with Bamboo Ceiling, and stone knee wall. The not so big entry is in perfect balance in color and texture through natural elements of metal, wood, stone, glass and fabric. Please check out website for amazing Before and After Photos to see what we can do with your space.
Space and Interior Design by Runa Novak of In Your Space Interior Design: Chicago, Aspen, and Denver
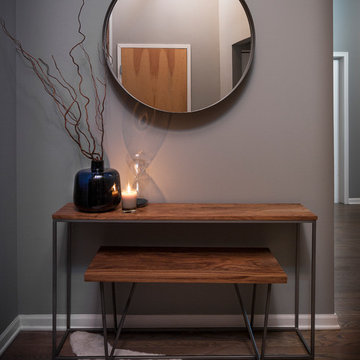
Jacob Hand;
Our client purchased a true Chicago loft in one of the city’s best locations and wanted to upgrade his developer-grade finishes and post-collegiate furniture. We stained the floors, installed concrete backsplash tile to the rafters and tailored his furnishings & fixtures to look as dapper as he does.

玄関部 広い土間空間の玄関。趣味のスペース、時には自電車のメンテナンススペース。多目的に利用していただいております。
Industrial Eingang mit Korridor, grauer Wandfarbe, Betonboden, Einzeltür, schwarzer Haustür und grauem Boden in Sonstige
Industrial Eingang mit Korridor, grauer Wandfarbe, Betonboden, Einzeltür, schwarzer Haustür und grauem Boden in Sonstige
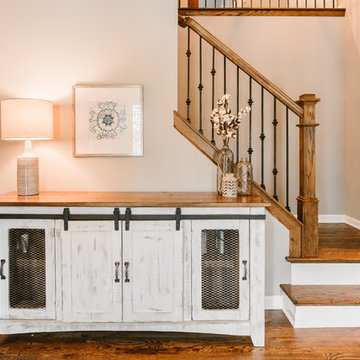
Upon entering this home, you are greeted with the warm inviting wood tones of the stair case complemented by the delicately adorned iron spindles. This warm wood tone carries throughout the entire first floor to make this home feel comfortable yet industrial.
Photo Credit: Ryan Ocasio
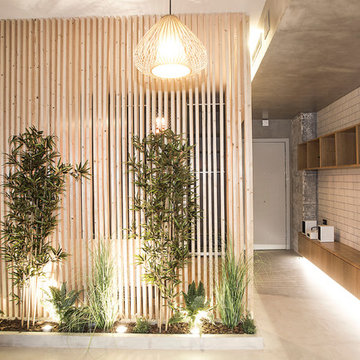
Microcemento FUTURCRET, Egue y Seta Interiosimo.
Kleine Industrial Haustür mit grauer Wandfarbe, grauem Boden, Einzeltür, weißer Haustür und Betonboden in Barcelona
Kleine Industrial Haustür mit grauer Wandfarbe, grauem Boden, Einzeltür, weißer Haustür und Betonboden in Barcelona
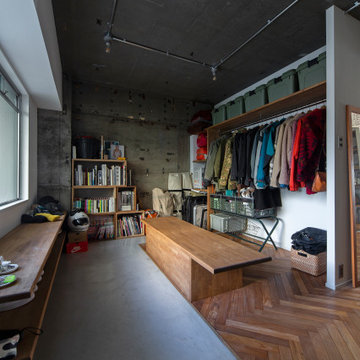
Kleiner Industrial Eingang mit Korridor, grauer Wandfarbe, Betonboden, Einzeltür, grauem Boden und freigelegten Dachbalken in Osaka
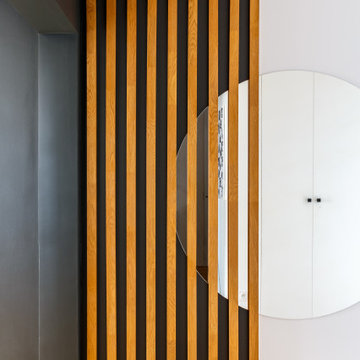
Mittelgroßer Industrial Eingang mit Vestibül, grauer Wandfarbe, hellem Holzboden, Einzeltür, weißer Haustür und Holzwänden in Paris
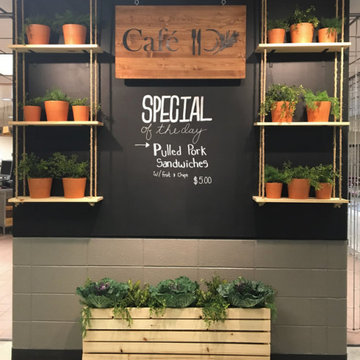
The original layout of the college café was cluttered with a dated design that had not been touched in over 30 years. Bringing life and cohesion to this space was achieved thru the use of warm woods, mixed metals and a solid color pallet. Much effort was put into redefining the layout and space planning the café to create a unique and functional area. Once this industrial café project was completed, the new layout invited community and created spaces for the students to eat, study and relax.
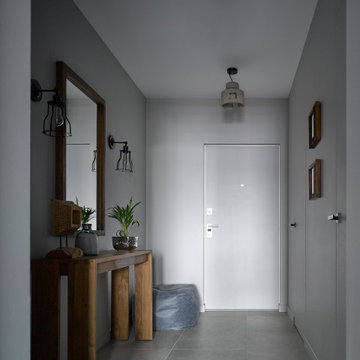
Зону прихожей подчеркивает мебель и зеркало из тика и все это дополнено светильниками в стиле лофт! А слева от входа притаилась вместительная гардеробная, где все предусмотрено для хранения большого количества вещей хозяев квартиры.
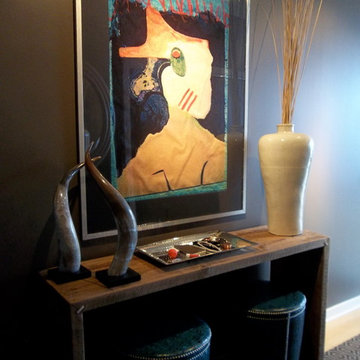
Laura Petrocci
Kleiner Industrial Eingang mit Korridor, grauer Wandfarbe, hellem Holzboden und Einzeltür in Chicago
Kleiner Industrial Eingang mit Korridor, grauer Wandfarbe, hellem Holzboden und Einzeltür in Chicago
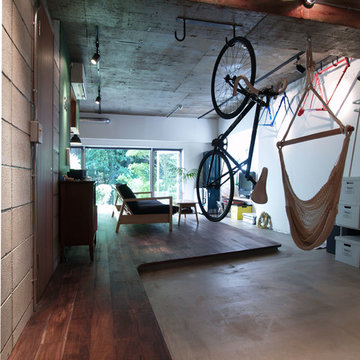
玄関から見たリビング。ブルースタジオ
Mittelgroßer Industrial Eingang mit Vestibül, grauer Wandfarbe und Betonboden in Tokio
Mittelgroßer Industrial Eingang mit Vestibül, grauer Wandfarbe und Betonboden in Tokio
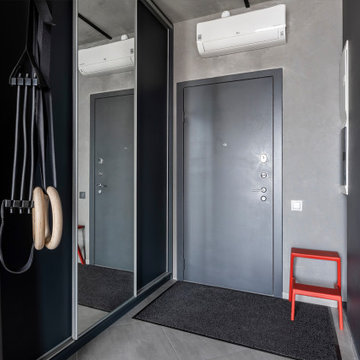
Kleine Industrial Haustür mit grauer Wandfarbe, Porzellan-Bodenfliesen, Einzeltür, grauer Haustür und grauem Boden in Moskau
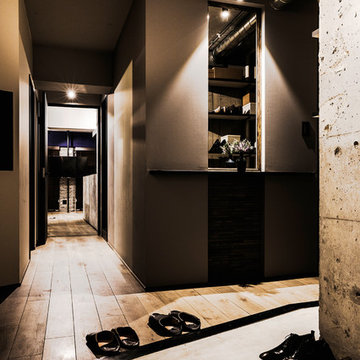
都会的な匂いを纏わせた√S「アーバン」。
全体をダークトーンにまとめた内装と局所的な照明は、都会で働く住まい手の癒しの空間となり、広めのベッドルーム、ラバトリースペースはホテルのような使い心地をイメージさせてくれます。
そして本棚のあるゆったりとしたスタディスペースは読書をしたり、パソコンをしたりと、快適なワーキングスペースとして多彩な活用方法が可能です。
「アーバン」は普段の暮らしに「ラグジュアリー」と「癒し」をプラスしてくれます。
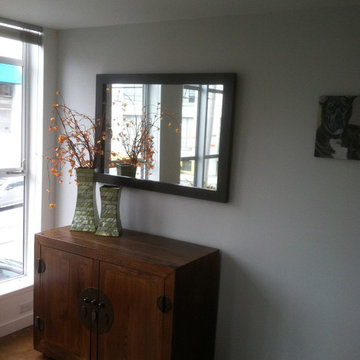
Mittelgroßes Industrial Foyer mit Einzeltür, grauer Wandfarbe und dunklem Holzboden in San Francisco
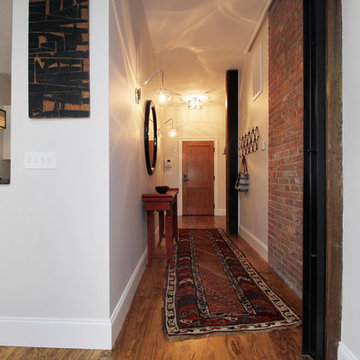
Kleiner Industrial Eingang mit Korridor, grauer Wandfarbe, braunem Holzboden, Einzeltür und dunkler Holzhaustür in Providence
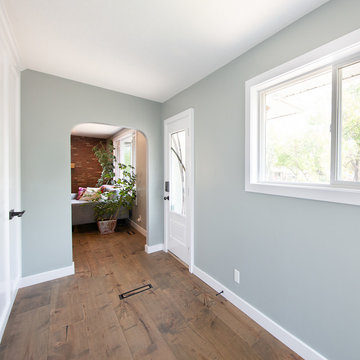
Our clients small two bedroom home was in a very popular and desirably located area of south Edmonton just off of Whyte Ave. The main floor was very partitioned and not suited for the clients' lifestyle and entertaining. They needed more functionality with a better and larger front entry and more storage/utility options. The exising living room, kitchen, and nook needed to be reconfigured to be more open and accommodating for larger gatherings. They also wanted a large garage in the back. They were interest in creating a Chelsea Market New Your City feel in their new great room. The 2nd bedroom was absorbed into a larger front entry with loads of storage options and the master bedroom was enlarged along with its closet. The existing bathroom was updated. The walls dividing the kitchen, nook, and living room were removed and a great room created. The result was fantastic and more functional living space for this young couple along with a larger and more functional garage.
Industrial Eingang mit grauer Wandfarbe Ideen und Design
2
