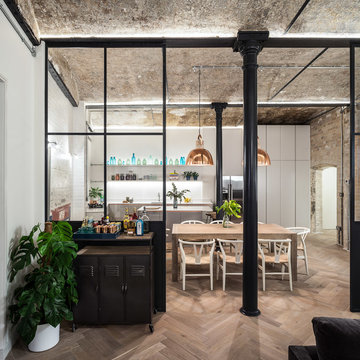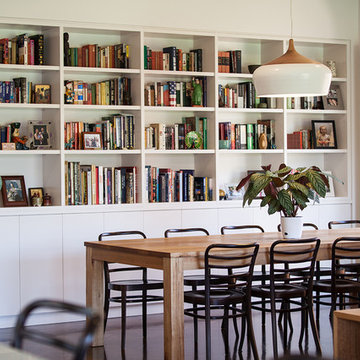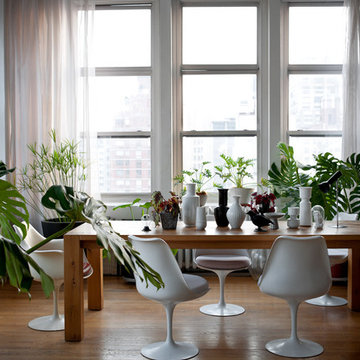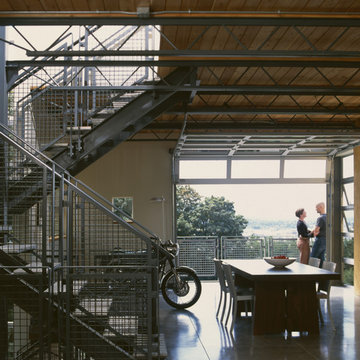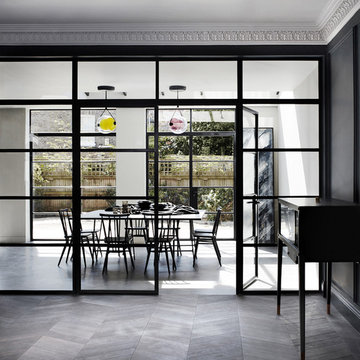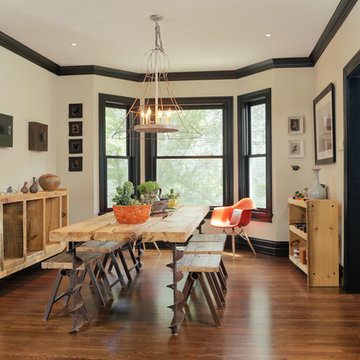Industrial Esszimmer Ideen und Design
Suche verfeinern:
Budget
Sortieren nach:Heute beliebt
1 – 20 von 3.425 Fotos
1 von 3
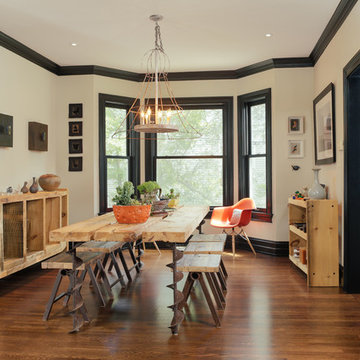
Brett Mountain
Geschlossenes, Mittelgroßes Industrial Esszimmer mit dunklem Holzboden und beiger Wandfarbe in Detroit
Geschlossenes, Mittelgroßes Industrial Esszimmer mit dunklem Holzboden und beiger Wandfarbe in Detroit
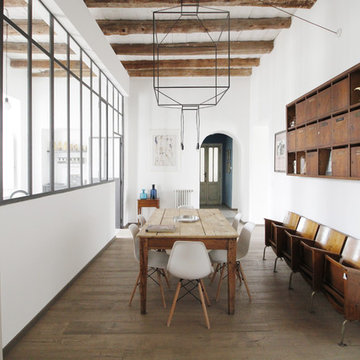
@FattoreQ
Großes, Geschlossenes Industrial Esszimmer mit weißer Wandfarbe, hellem Holzboden und beigem Boden in Turin
Großes, Geschlossenes Industrial Esszimmer mit weißer Wandfarbe, hellem Holzboden und beigem Boden in Turin
Finden Sie den richtigen Experten für Ihr Projekt
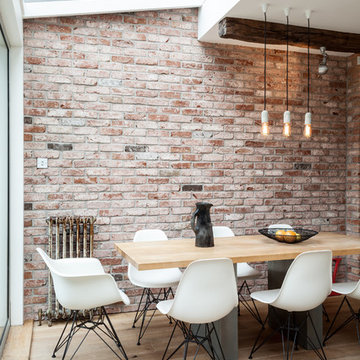
This dining corner is very light thanks to the conservatory roof windows, the atmosphere is warm thanks to the exposed brick wall, rustic wood beams and light wood floor.

Jill Greer
Offenes Industrial Esszimmer mit weißer Wandfarbe, braunem Holzboden, Tunnelkamin und gefliester Kaminumrandung in Minneapolis
Offenes Industrial Esszimmer mit weißer Wandfarbe, braunem Holzboden, Tunnelkamin und gefliester Kaminumrandung in Minneapolis
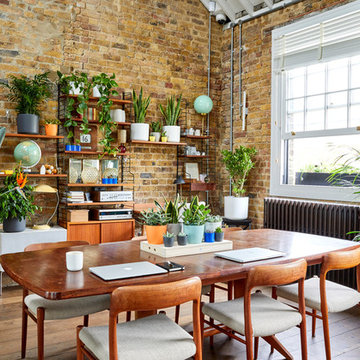
Research has found that plants in the office can not only improve productivity and happiness but they can also purify the air of toxic pollutants and help absorb noise pollution - so pretty much a must-have for every office.
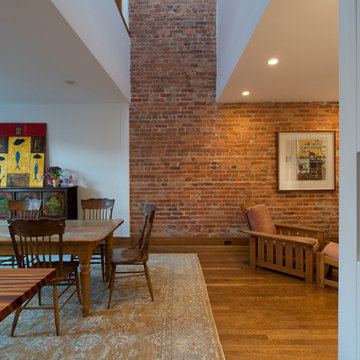
Mittelgroße Industrial Wohnküche ohne Kamin mit weißer Wandfarbe und braunem Holzboden in Washington, D.C.
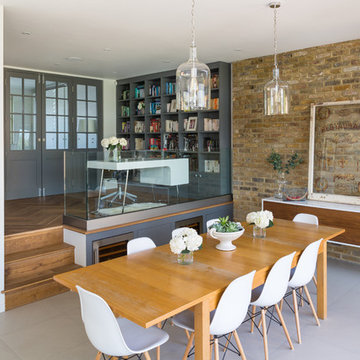
Photo Credit: Andy Beasley
A small mezzanine level allows for a zoned study area. a sleek glass balustrade prevents any obstruction of your view out to the garden, and the Herringbone flooring helps zone it further.
A dark grey paint for the french doors and bookshelves adds contrast and a make a bold statement. Colour coordinated books makes the bookcase look organised and neat, whilst still fun and full of character.
Herringbone Floor: Herringbone Engineered Smoke fumed from Jordans Flooring £58sqm

Residing against a backdrop of characterful brickwork and arched metal windows, exposed bulbs hang effortlessly above an industrial style trestle table and an eclectic mix of chairs in this loft apartment kitchen
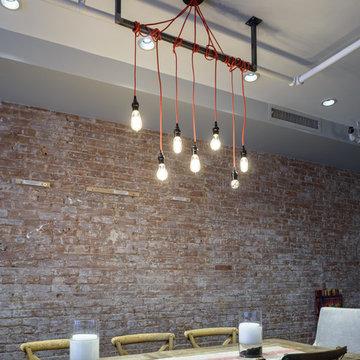
A custom millwork piece in the living room was designed to house an entertainment center, work space, and mud room storage for this 1700 square foot loft in Tribeca. Reclaimed gray wood clads the storage and compliments the gray leather desk. Blackened Steel works with the gray material palette at the desk wall and entertainment area. An island with customization for the family dog completes the large, open kitchen. The floors were ebonized to emphasize the raw materials in the space.
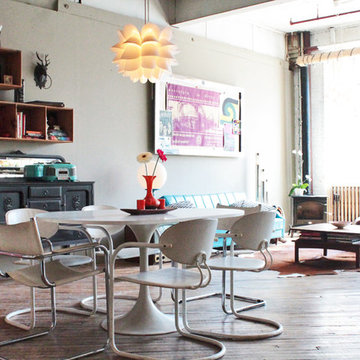
Photo: Laura Garner © 2013 Houzz
Industrial Esszimmer mit grauer Wandfarbe und dunklem Holzboden in Montreal
Industrial Esszimmer mit grauer Wandfarbe und dunklem Holzboden in Montreal
Photography by Meredith Heuer
Offenes Industrial Esszimmer ohne Kamin mit braunem Holzboden, roter Wandfarbe und braunem Boden in New York
Offenes Industrial Esszimmer ohne Kamin mit braunem Holzboden, roter Wandfarbe und braunem Boden in New York
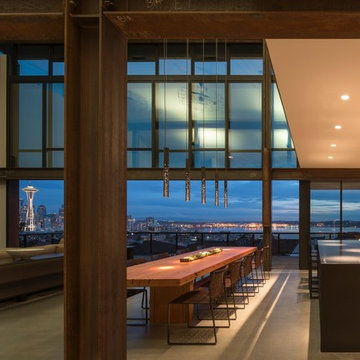
Photo: Nic Lehoux.
For custom luxury metal windows and doors, contact sales@brombalusa.com
Offenes Industrial Esszimmer mit beiger Wandfarbe, Betonboden und grauem Boden in Seattle
Offenes Industrial Esszimmer mit beiger Wandfarbe, Betonboden und grauem Boden in Seattle
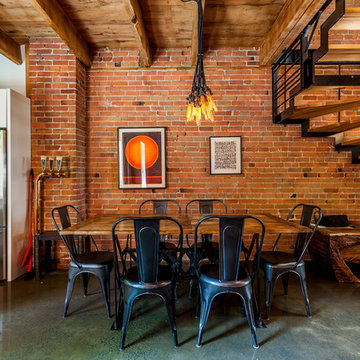
Offenes Industrial Esszimmer mit weißer Wandfarbe, Betonboden und grauem Boden in Montreal
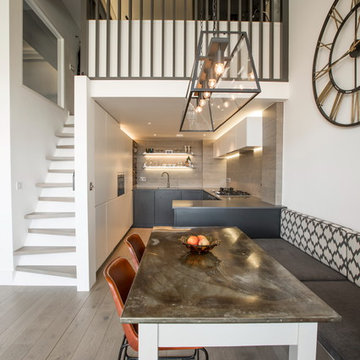
The brief for this project involved completely re configuring the space inside this industrial warehouse style apartment in Chiswick to form a one bedroomed/ two bathroomed space with an office mezzanine level. The client wanted a look that had a clean lined contemporary feel, but with warmth, texture and industrial styling. The space features a colour palette of dark grey, white and neutral tones with a bespoke kitchen designed by us, and also a bespoke mural on the master bedroom wall.
Industrial Esszimmer Ideen und Design
1
