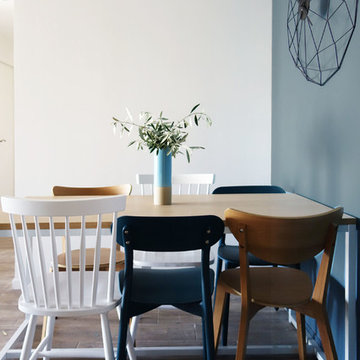Industrial Esszimmer mit blauer Wandfarbe Ideen und Design
Suche verfeinern:
Budget
Sortieren nach:Heute beliebt
101 – 109 von 109 Fotos
1 von 3
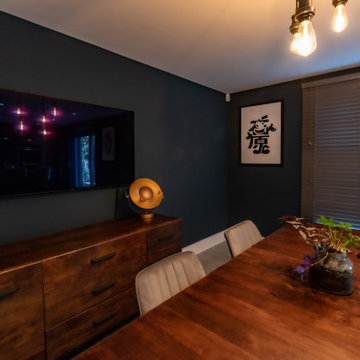
This project features a stunning Pentland Homes property in the Lydden Hills. The client wanted an industrial style design which was cosy and homely. It was a pleasure to work with Art Republic on this project who tailored a bespoke collection of contemporary artwork for my client. These pieces have provided a fantastic focal point for each room and combined with Farrow and Ball paint work and carefully selected decor throughout, this design really hits the brief.
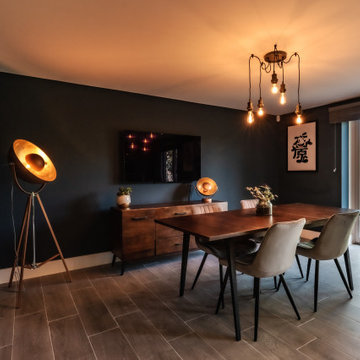
This project features a stunning Pentland Homes property in the Lydden Hills. The client wanted an industrial style design which was cosy and homely. It was a pleasure to work with Art Republic on this project who tailored a bespoke collection of contemporary artwork for my client. These pieces have provided a fantastic focal point for each room and combined with Farrow and Ball paint work and carefully selected decor throughout, this design really hits the brief.
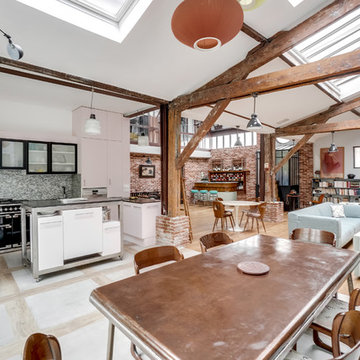
Vue sur la salle à manger, la cuisine et le séjour depuis la porte de l'arrière cuisine.
L'îlot central est sur roulette afin de le déplacer et le sortir sur la terrasse, comme une petite cuisine d'été.
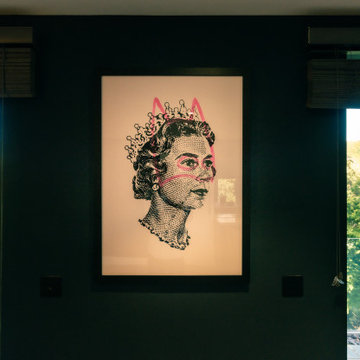
The dining room features mango wood and copper statement lighting all on a Hague Blue backdrop. Artwork featured is by Maxine Gregson and Moruzzi.
Offenes, Mittelgroßes Industrial Esszimmer mit blauer Wandfarbe, Laminat und grauem Boden in Kent
Offenes, Mittelgroßes Industrial Esszimmer mit blauer Wandfarbe, Laminat und grauem Boden in Kent
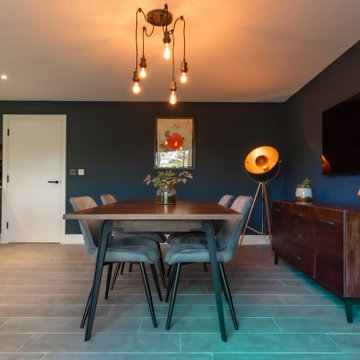
This project features a stunning Pentland Homes property in the Lydden Hills. The client wanted an industrial style design which was cosy and homely. It was a pleasure to work with Art Republic on this project who tailored a bespoke collection of contemporary artwork for my client. These pieces have provided a fantastic focal point for each room and combined with Farrow and Ball paint work and carefully selected decor throughout, this design really hits the brief.
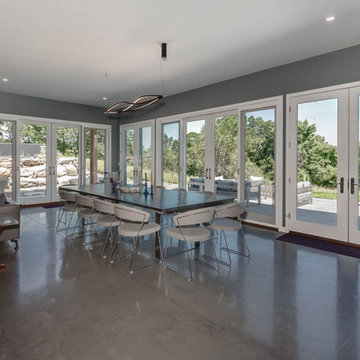
Industrial-style open concept kitchen/living/dining area with large island that seats 6 people.
Mittelgroßes, Offenes Industrial Esszimmer mit Betonboden, grauem Boden und blauer Wandfarbe in Providence
Mittelgroßes, Offenes Industrial Esszimmer mit Betonboden, grauem Boden und blauer Wandfarbe in Providence
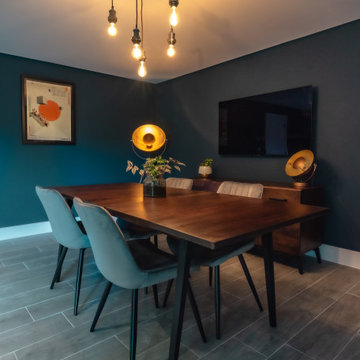
The dining room features mango wood and copper statement lighting all on a Hague Blue backdrop. Artwork featured is by Maxine Gregson and Moruzzi.
Offenes, Mittelgroßes Industrial Esszimmer mit blauer Wandfarbe, Laminat und grauem Boden in Kent
Offenes, Mittelgroßes Industrial Esszimmer mit blauer Wandfarbe, Laminat und grauem Boden in Kent
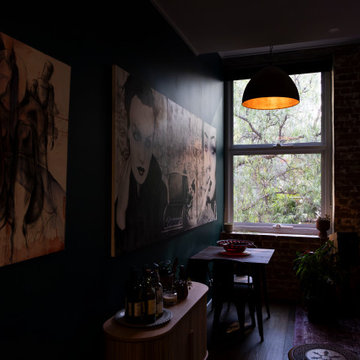
Offenes, Kleines Industrial Esszimmer mit blauer Wandfarbe, dunklem Holzboden und Ziegelwänden in Melbourne
Industrial Esszimmer mit blauer Wandfarbe Ideen und Design
6
