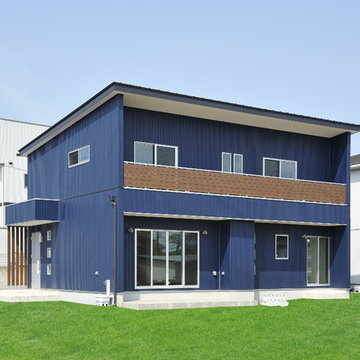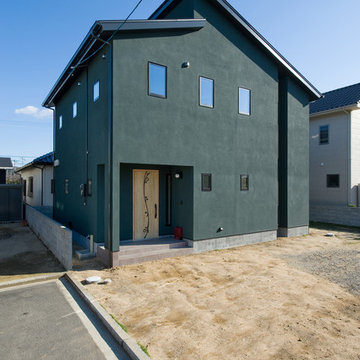Industrial Häuser mit blauer Fassadenfarbe Ideen und Design
Suche verfeinern:
Budget
Sortieren nach:Heute beliebt
1 – 20 von 36 Fotos
1 von 3
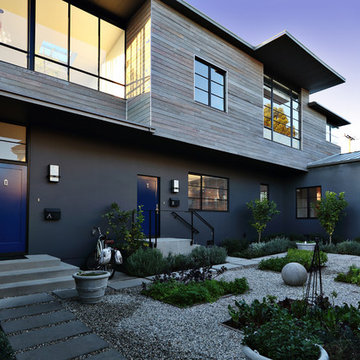
Mittelgroßes, Zweistöckiges Industrial Einfamilienhaus mit Putzfassade, blauer Fassadenfarbe, Flachdach und Blechdach in Los Angeles

Located adjacent to Linden Park at 999 43rd street in Oakland, the property can be described as transitional on many levels. In the urban sense, the neighborhood remains somewhat edgy but is slowly absorbing some of the calming effects of gentrification. Although momentum has stalled somewhat since the economic downturn, recent re-occupation of two nearby warehouses, one as housing and one as a charter school, has contributed significantly to establishing a more hospitable and engaging character to the neighborhood. Living here remains a dynamic balance between embracing the community and maintaining privacy.
Since this was intended as a live/work compound, the building needed to accommodate an office, a residence, as well as retain its workshop. It was a tight fit even for a bachelor—the living and dining room doubled as a meeting space and lounge for bL’s crew. Growth in the business and a diminishing enchantment with the 24hr comingling of my personal and professional lives compelled phase one of expansion. This took the form of a retired freezer shipping container which we transformed into an office located in the back lot. My personal office remained in the main building while other work stations migrated out back. A year later, marriage and imminent parenthood prompted a second, contiguous shipping container conversion. Practically speaking, this allowed adequate and varied space to compactly accommodate both family and business. Architecturally, the second container allowed the formation of layered inner courtyard that provides privacy without hermetically sealing us off from our neighbors.
The container conversions are a significant part of extensive green building credentials. These include myriad reclaimed, non-toxic and sustainably sourced materials and a solar thermal system servicing both domestic hot water and hydronic heating. In 2008, Build It Green featured the property on a green home tour. Aside from the container additions, we have stayed within the bounds of the existing building envelope. The process has been and continues to be one of discovery and dialogue; the proverbial Khanian brick in the form of a north Oakland warehouse.
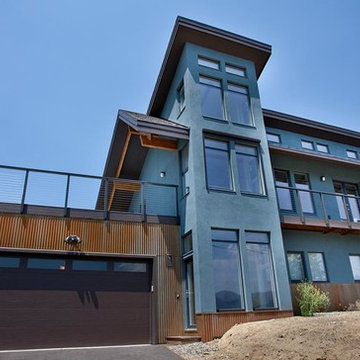
Energy efficient passive design was the aspiration for this house in both performance and architecture from the very beginning. A well-insulated, tightly sealed building envelope and passive solar design deliver on this goal. The passive solar design and natural daylighting is revealed in the architecture and state of the art energy efficient features are prevalent throughout.
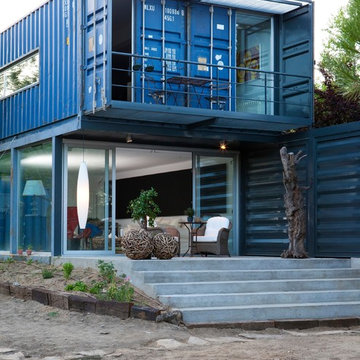
Kleines, Zweistöckiges Industrial Containerhaus mit Metallfassade, blauer Fassadenfarbe und Flachdach in Madrid
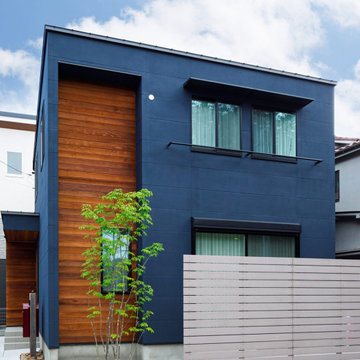
角地にあるYさんの住まいは、正面に加えて写真の南西側も印象的なデザインに設計されています。Yさんが「モダンなそば屋さん」と称する藍染のような濃紺の外壁に、板塀を思わせるアクセントウォールを組み合わせたデザイン。シンボルツリーの緑が良く映えます。
Mittelgroßes, Zweistöckiges Industrial Einfamilienhaus mit Mix-Fassade, blauer Fassadenfarbe, Flachdach, Blechdach und schwarzem Dach in Tokio Peripherie
Mittelgroßes, Zweistöckiges Industrial Einfamilienhaus mit Mix-Fassade, blauer Fassadenfarbe, Flachdach, Blechdach und schwarzem Dach in Tokio Peripherie
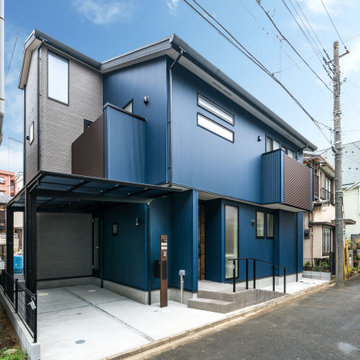
深みのある青を引き立たせシャープな光を放つ細いストライプの金属素材の外壁と砂岩の独特な風合いを忠実に再現した外壁はシンプルでありながらも表情豊かで印象深い。
Zweistöckiges Industrial Einfamilienhaus mit Mix-Fassade, blauer Fassadenfarbe, Satteldach und Misch-Dachdeckung in Sonstige
Zweistöckiges Industrial Einfamilienhaus mit Mix-Fassade, blauer Fassadenfarbe, Satteldach und Misch-Dachdeckung in Sonstige
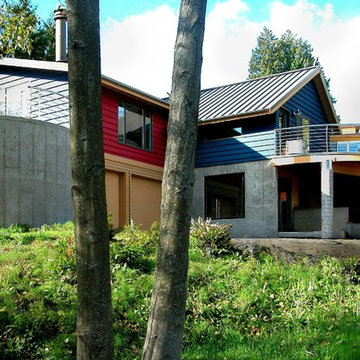
Contemporary Renovation.
Photos Stephen Peterson
Zweistöckiges Industrial Haus mit blauer Fassadenfarbe in Seattle
Zweistöckiges Industrial Haus mit blauer Fassadenfarbe in Seattle
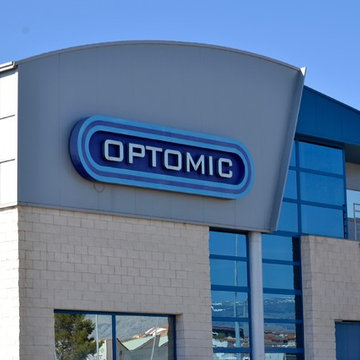
Edificio para empresa fabricante de aparatos biotecnológicos. Tiene una superficie de 2000m2 repartidos en dos cuerpos, uno de ellos de planta baja y primera y el otro, sótano, planta baja, y primera + una entreplanta intermedia. Resuelto con estructura prefabricada de HºAº y estructura metálica en el espacio superior dedicado a oficinas. Muros de bloques prefabricados de HºAº, ventanas de aluminio, portones de acero en los volúmenes industriales. Cerramientos y cubierta de paneles sandwich de aluminio en oficinas.
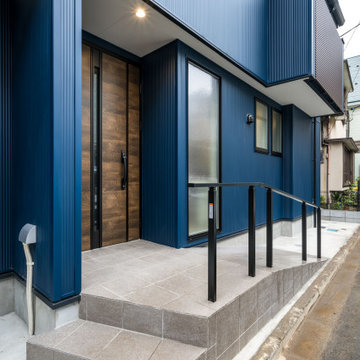
深みのある青を引き立たせシャープな光を放つ細いストライプの金属素材の外壁と砂岩の独特な風合いを忠実に再現した外壁はシンプルでありながらも表情豊かで印象深い。
Zweistöckiges Industrial Einfamilienhaus mit Mix-Fassade, blauer Fassadenfarbe, Satteldach und Misch-Dachdeckung in Sonstige
Zweistöckiges Industrial Einfamilienhaus mit Mix-Fassade, blauer Fassadenfarbe, Satteldach und Misch-Dachdeckung in Sonstige
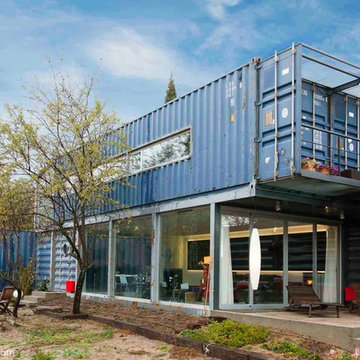
Kleines, Zweistöckiges Industrial Haus mit Metallfassade, blauer Fassadenfarbe und Flachdach in Madrid
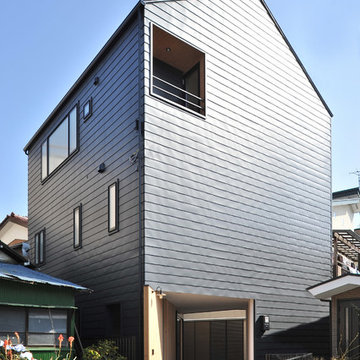
Dreistöckiges Industrial Einfamilienhaus mit blauer Fassadenfarbe, Satteldach und Blechdach in Nagoya
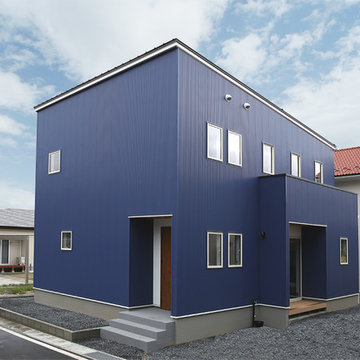
ブルーのガルバリウムが目を引くボックススタイルの外観
Zweistöckiges Industrial Einfamilienhaus mit blauer Fassadenfarbe, Flachdach und Blechdach in Sonstige
Zweistöckiges Industrial Einfamilienhaus mit blauer Fassadenfarbe, Flachdach und Blechdach in Sonstige
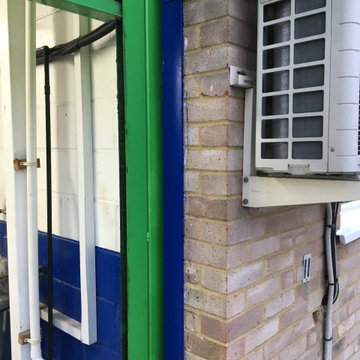
Industrial painting Exterior spray painting. In here we left many smiling faces.
Here you can see an image gallery of the project and us at work.
Großes, Einstöckiges Industrial Einfamilienhaus mit Metallfassade, blauer Fassadenfarbe, Blechdach und blauem Dach in London
Großes, Einstöckiges Industrial Einfamilienhaus mit Metallfassade, blauer Fassadenfarbe, Blechdach und blauem Dach in London
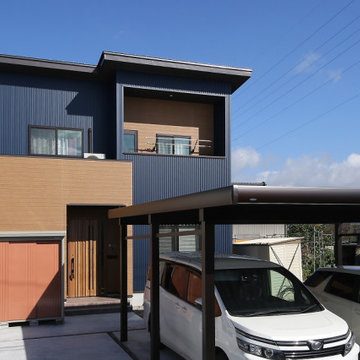
ブルーとブラウンのコントラストが美しい家
Mittelgroßes, Zweistöckiges Industrial Einfamilienhaus mit blauer Fassadenfarbe, Flachdach und Blechdach in Sonstige
Mittelgroßes, Zweistöckiges Industrial Einfamilienhaus mit blauer Fassadenfarbe, Flachdach und Blechdach in Sonstige

Einstöckiges Industrial Einfamilienhaus mit blauer Fassadenfarbe, Pultdach und Blechdach in Sonstige
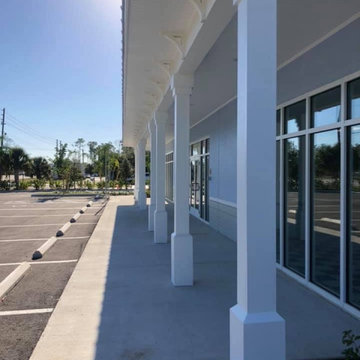
Einstöckiges Industrial Haus mit Betonfassade, blauer Fassadenfarbe, Flachdach, Blechdach und grauem Dach in Sonstige
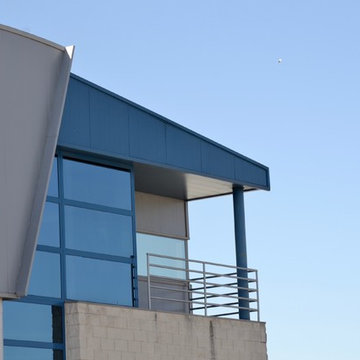
Edificio para empresa fabricante de aparatos biotecnológicos. Tiene una superficie de 2000m2 repartidos en dos cuerpos, uno de ellos de planta baja y primera y el otro, sótano, planta baja, y primera + una entreplanta intermedia. Resuelto con estructura prefabricada de HºAº y estructura metálica en el espacio superior dedicado a oficinas. Muros de bloques prefabricados de HºAº, ventanas de aluminio, portones de acero en los volúmenes industriales. Cerramientos y cubierta de paneles sandwich de aluminio en oficinas.
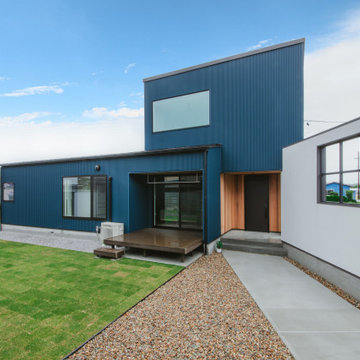
十字窓のある袖壁があるため、広々とした庭スペースで人目を気にせず家族で楽しめる空間をつくり出します。
Zweistöckiges Industrial Einfamilienhaus mit blauer Fassadenfarbe, Pultdach, Blechdach und schwarzem Dach in Sonstige
Zweistöckiges Industrial Einfamilienhaus mit blauer Fassadenfarbe, Pultdach, Blechdach und schwarzem Dach in Sonstige
Industrial Häuser mit blauer Fassadenfarbe Ideen und Design
1
