Moderne Häuser mit blauer Fassadenfarbe Ideen und Design
Suche verfeinern:
Budget
Sortieren nach:Heute beliebt
1 – 20 von 2.814 Fotos
1 von 3

Modern front yard and exterior transformation of this ranch eichler in the Oakland Hills. The house was clad with horizontal cedar siding and painting a deep gray blue color with white trim. The landscape is mostly drought tolerant covered in extra large black slate gravel. Stamped concrete steps lead up to an oversized black front door. A redwood wall with inlay lighting serves to elegantly divide the space and provide lighting for the path.
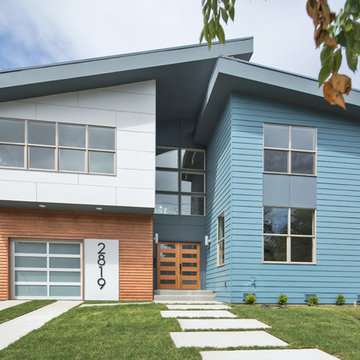
Front exterior of home
Mittelgroßes, Zweistöckiges Modernes Einfamilienhaus mit Mix-Fassade, blauer Fassadenfarbe, Pultdach und Schindeldach in Seattle
Mittelgroßes, Zweistöckiges Modernes Einfamilienhaus mit Mix-Fassade, blauer Fassadenfarbe, Pultdach und Schindeldach in Seattle
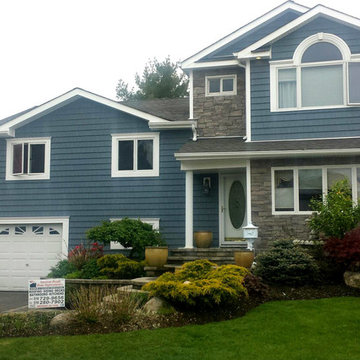
Mittelgroßes, Zweistöckiges Modernes Einfamilienhaus mit Mix-Fassade, blauer Fassadenfarbe, Satteldach und Schindeldach in New York
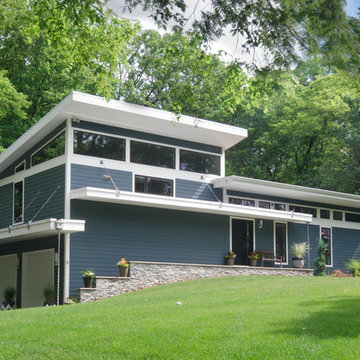
Exterior Front Facade of Modern Home in Green Brook, NJ
Mittelgroßes, Zweistöckiges Modernes Haus mit Faserzement-Fassade und blauer Fassadenfarbe in New York
Mittelgroßes, Zweistöckiges Modernes Haus mit Faserzement-Fassade und blauer Fassadenfarbe in New York
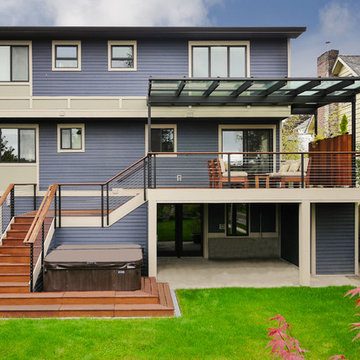
Nice combination of glass, metal and ipee, iron wood decking for northwest living. Beautiful backyard retreat
Modernes Haus mit blauer Fassadenfarbe in Seattle
Modernes Haus mit blauer Fassadenfarbe in Seattle
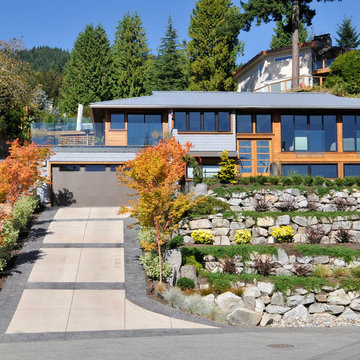
Ina VanTonder
Großes, Zweistöckiges Modernes Haus mit blauer Fassadenfarbe, Walmdach und Blechdach in Vancouver
Großes, Zweistöckiges Modernes Haus mit blauer Fassadenfarbe, Walmdach und Blechdach in Vancouver

Set in Hancock Park, a historic residential enclave in central Los Angeles, the St. Andrews Accessory Dwelling Unit is designed in concert with an addition to the main house.
Richly colored, V-groove fiber cement panels provide a visual connection between the new two-story ADU and the existing 1916 craftsman bungalow. Yet, the ADU also expresses contemporary features through its distilled sculptural form. Clean lines and simple geometry emphasize the modern gestures while large windows and pocketing glass doors allow for plenty of natural light and connectivity to the exterior, producing a kind of courtyard in relation to the main home.
The compact size required an efficient approach. Downstairs, a kitchenette and living space give definition to an open floor plan. The upper level is reserved for a full bathroom and bedroom with vaulted ceilings. Polished concrete, white oak, and black granite enrich the interiors.
A primary suite addition to the main house blends seamlessly with the original. Hallway arches echo the original craftsman interior, connecting the existing living spaces to the lower addition which opens at ground level to the rear yard.
Together, the ADU, main house, and a newly constructed patio with a steel trellis create an indoor/outdoor ensemble. Warm and inviting project results from the careful balance of historical and contemporary, minimalist and eclectic.
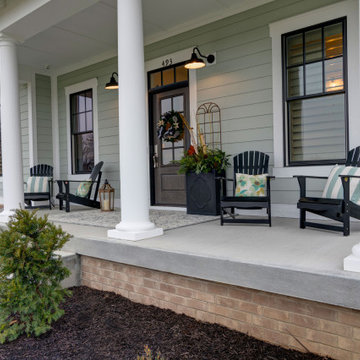
Mittelgroßes, Zweistöckiges Modernes Einfamilienhaus mit Vinylfassade, blauer Fassadenfarbe und Schindeldach in Indianapolis
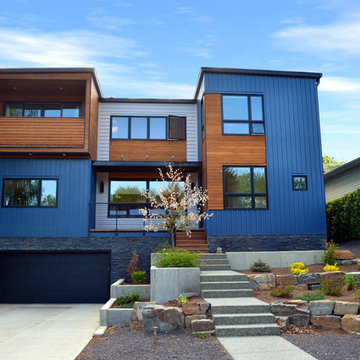
Hive Modular
Zweistöckiges Modernes Haus mit Mix-Fassade und blauer Fassadenfarbe in Calgary
Zweistöckiges Modernes Haus mit Mix-Fassade und blauer Fassadenfarbe in Calgary
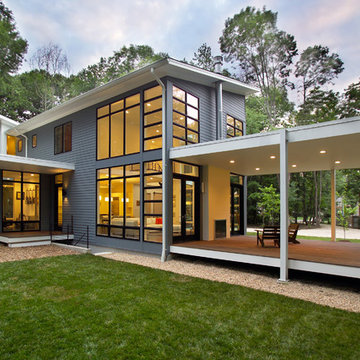
The new house sits back from the suburban road, a pipe-stem lot hidden in the trees. The owner/building had requested a modern, clean statement of his residence. A single rectangular volume houses the main program: living, dining, kitchen to the north, garage, private bedrooms and baths to the south. Secondary building blocks attached to the west and east faces contain special places: entry, stair, music room and master bath. The modern vocabulary of the house is a careful delineation of the parts - cantilevering roofs lift and extend beyond the planar stucco, siding and glazed wall surfaces. Where the house meets ground, crushed stone along the perimeter base mimics the roof lines above, the sharply defined edges of lawn held away from the foundation. It's the movement through the volumes of space, along surfaces, and out into the landscape, that unifies the house.
ProArc Photography
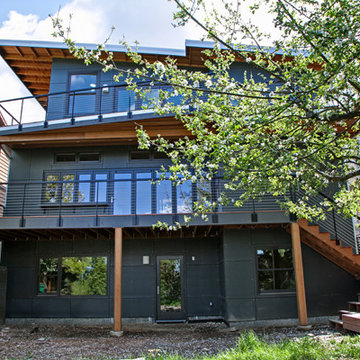
New custom green home in the Wedgewood/Bryant neighborhood of Seattle. The rear of the home is designed with several tiers of angled decks which connect the indoors with the outside. The decks are designed with FSC certified Tigerwood decking. The deck railing is a custom stainless steel cable railing system.
Architecture and Design by Heidi Helgeson, H2D Architecture + Design
Construction by Thomas Jacobson Construction
Photo by Sean Balko, Filmworks Studio
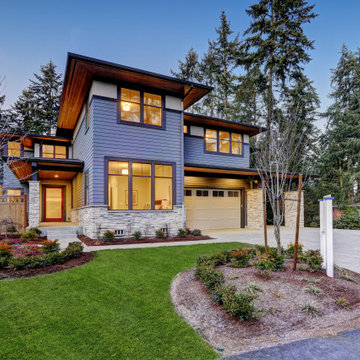
A modern approach to an american classic. This 5,400 s.f. mountain escape was designed for a family leaving the busy city life for a full-time vacation. The open-concept first level is the family's gathering space and upstairs is for sleeping.
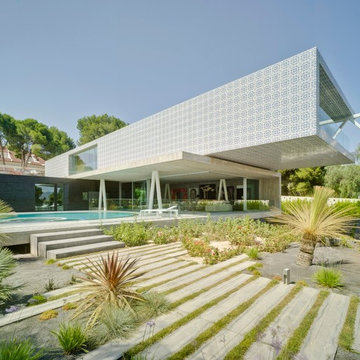
David Frutos Ruiz
Geräumiges, Zweistöckiges Modernes Haus mit Mix-Fassade, blauer Fassadenfarbe und Flachdach in Sonstige
Geräumiges, Zweistöckiges Modernes Haus mit Mix-Fassade, blauer Fassadenfarbe und Flachdach in Sonstige
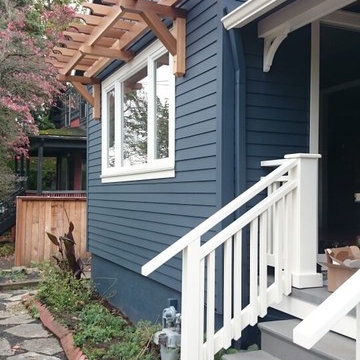
Mittelgroßes, Zweistöckiges Modernes Einfamilienhaus mit blauer Fassadenfarbe, Satteldach und Schindeldach in Portland

This smart home was designed by our Oakland studio with bright color, striking artwork, and sleek furniture.
---
Designed by Oakland interior design studio Joy Street Design. Serving Alameda, Berkeley, Orinda, Walnut Creek, Piedmont, and San Francisco.
For more about Joy Street Design, click here:
https://www.joystreetdesign.com/
To learn more about this project, click here:
https://www.joystreetdesign.com/portfolio/oakland-urban-tree-house
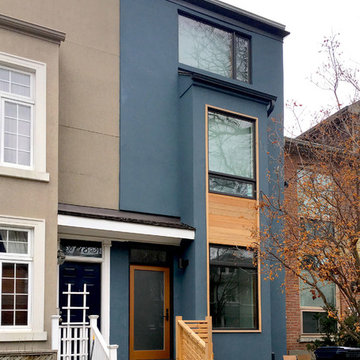
The blue stucco exterior of this facade is complemented by the cedar detail.
Mittelgroßes, Zweistöckiges Modernes Reihenhaus mit Putzfassade, blauer Fassadenfarbe, Flachdach und Blechdach in Toronto
Mittelgroßes, Zweistöckiges Modernes Reihenhaus mit Putzfassade, blauer Fassadenfarbe, Flachdach und Blechdach in Toronto
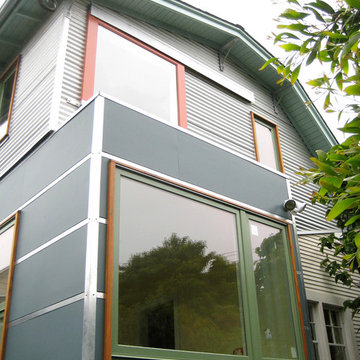
A barn door at the 2nd floor guest bedroom allows the owners to water a mini roof garden.
Mittelgroßes, Zweistöckiges Modernes Einfamilienhaus mit Faserzement-Fassade, blauer Fassadenfarbe, Mansardendach und Schindeldach in San Francisco
Mittelgroßes, Zweistöckiges Modernes Einfamilienhaus mit Faserzement-Fassade, blauer Fassadenfarbe, Mansardendach und Schindeldach in San Francisco
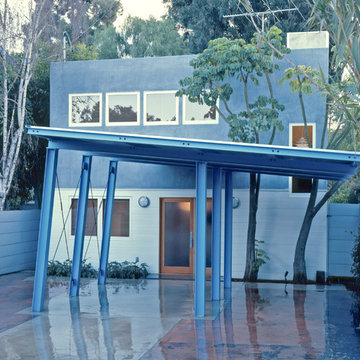
Location: Laurel Canyon, Los Angeles, CA, USA
Total remodel and new steel carport. The carport was inspired by the great 1950's gas station structures in California.
The original house had a very appealing look from the1960's but was in disrepair, and needed a lot of TLC.
Juan Felipe Goldstein Design Co.
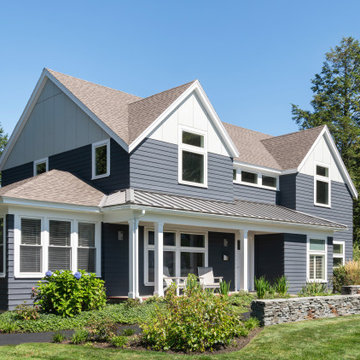
Zweistöckiges Modernes Einfamilienhaus mit blauer Fassadenfarbe, Schindeldach und braunem Dach in Boston
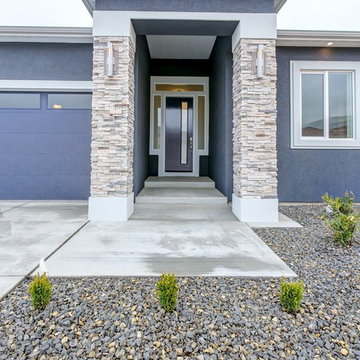
Mittelgroßes, Einstöckiges Modernes Einfamilienhaus mit Putzfassade, blauer Fassadenfarbe, Walmdach und Schindeldach in Seattle
Moderne Häuser mit blauer Fassadenfarbe Ideen und Design
1