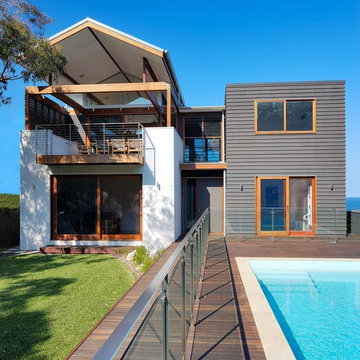Industrial Häuser mit grauer Fassadenfarbe Ideen und Design
Suche verfeinern:
Budget
Sortieren nach:Heute beliebt
61 – 80 von 592 Fotos
1 von 3
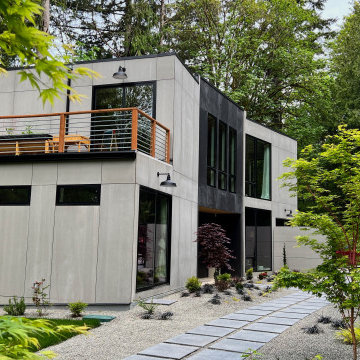
Shipping container home in Bremerton, WA. Used seven shipping containers.
Großes, Zweistöckiges Industrial Haus mit Faserzement-Fassade und grauer Fassadenfarbe in Seattle
Großes, Zweistöckiges Industrial Haus mit Faserzement-Fassade und grauer Fassadenfarbe in Seattle
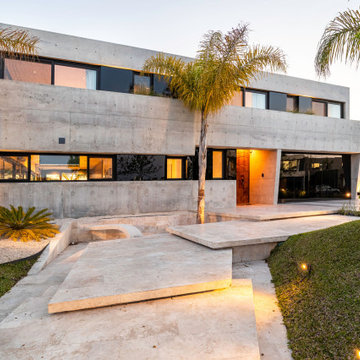
Gallery
This project was created with a unique and innovative design with the premise of integrating the comforts of the inside with the harmonious nautical environment outside, achieving the feeling of floating amongst the sailboats and cruises. The Casa Barco de Hormigon is a totally different design than what is presented in current architecture. Inspired by the moorings, sailing and cruising environment, this majestic space is completely built of concrete with nautical lines never seen in modern architectural construction, The interior of the project boasts concrete overhangs, decorative wall details that surprise and invite observation of each space to discover that each detail is designed to appreciate.
The design uses sunlight and moonlight to form geometric figures that move throughout the interior, changing the sensations according to the time of day and night, achieving design movements at different times. This natural light plays with the curved partitions and impressive staircase to make one experience every design detail with every step.
With this project, one will surely experience different environmental changes at varying moments, For instance, the jacuzzi with waterfall integrates the river elevation surrounded by 12 foot palm trees situated inside the home, overlooking the moorings and cruises, Also, an unprecedented fire table for moments in the afternoon or winters outside add to the creative design. By integrating the views of the river from each and every one of its vantage points, , this makes this design creative and innovative with maximum expression.
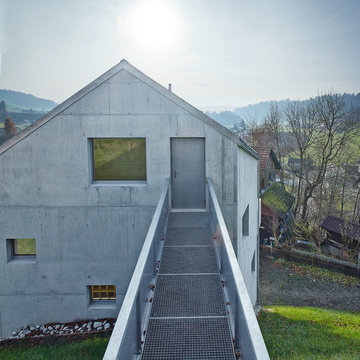
Dreistöckiges, Mittelgroßes Industrial Haus mit Betonfassade, grauer Fassadenfarbe und Satteldach in Dresden
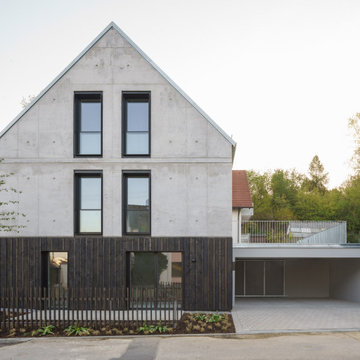
Fotos: Copyright Sebastian Schels
Dreistöckiges Industrial Einfamilienhaus mit Betonfassade, Satteldach, Blechdach und grauer Fassadenfarbe in München
Dreistöckiges Industrial Einfamilienhaus mit Betonfassade, Satteldach, Blechdach und grauer Fassadenfarbe in München
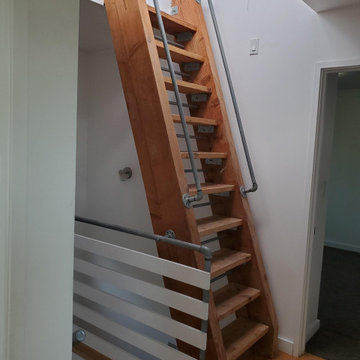
Bill Gregory
Kleines, Zweistöckiges Industrial Haus mit Metallfassade, grauer Fassadenfarbe und Flachdach
Kleines, Zweistöckiges Industrial Haus mit Metallfassade, grauer Fassadenfarbe und Flachdach
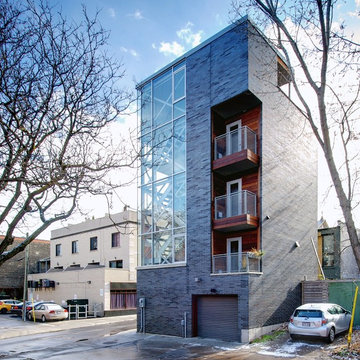
Photo: Andrew Snow © 2013 Houzz
Dreistöckiges Industrial Wohnung mit grauer Fassadenfarbe und Flachdach in Toronto
Dreistöckiges Industrial Wohnung mit grauer Fassadenfarbe und Flachdach in Toronto
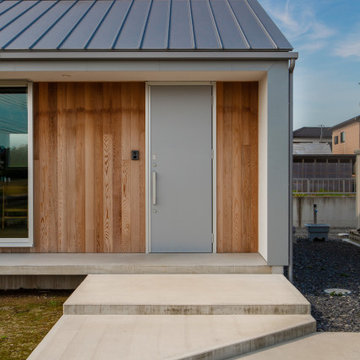
Kleines, Einstöckiges Industrial Einfamilienhaus mit Metallfassade, grauer Fassadenfarbe, Satteldach, Blechdach, grauem Dach und Wandpaneelen in Sonstige
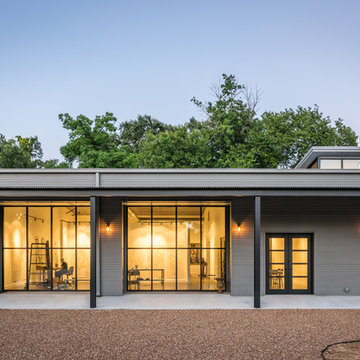
This project encompasses the renovation of two aging metal warehouses located on an acre just North of the 610 loop. The larger warehouse, previously an auto body shop, measures 6000 square feet and will contain a residence, art studio, and garage. A light well puncturing the middle of the main residence brightens the core of the deep building. The over-sized roof opening washes light down three masonry walls that define the light well and divide the public and private realms of the residence. The interior of the light well is conceived as a serene place of reflection while providing ample natural light into the Master Bedroom. Large windows infill the previous garage door openings and are shaded by a generous steel canopy as well as a new evergreen tree court to the west. Adjacent, a 1200 sf building is reconfigured for a guest or visiting artist residence and studio with a shared outdoor patio for entertaining. Photo by Peter Molick, Art by Karin Broker
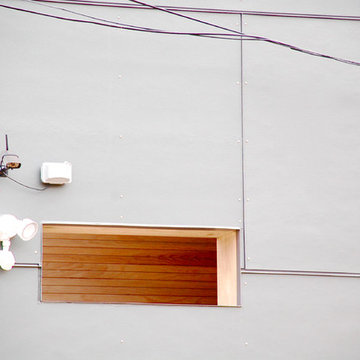
Chicago, IL Siding by Siding & Windows Group. Installed James HardiePanel Vertical Siding in ColorPlus Technology Color Iron Gray.
Großes, Dreistöckiges Industrial Einfamilienhaus mit Faserzement-Fassade, grauer Fassadenfarbe, Flachdach und Misch-Dachdeckung in Chicago
Großes, Dreistöckiges Industrial Einfamilienhaus mit Faserzement-Fassade, grauer Fassadenfarbe, Flachdach und Misch-Dachdeckung in Chicago
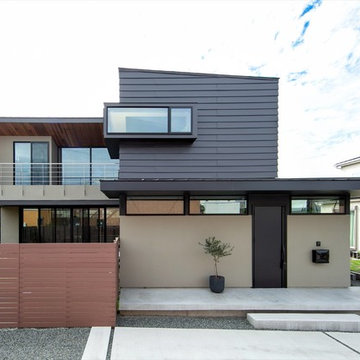
Mittelgroßes, Zweistöckiges Industrial Einfamilienhaus mit grauer Fassadenfarbe, Pultdach und Blechdach in Sonstige
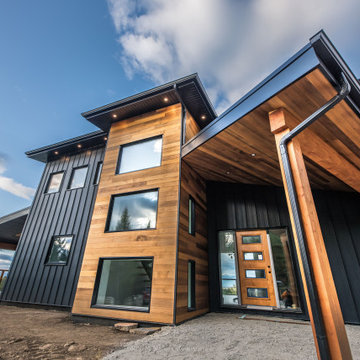
Großes, Zweistöckiges Industrial Haus mit grauer Fassadenfarbe und Flachdach in Vancouver
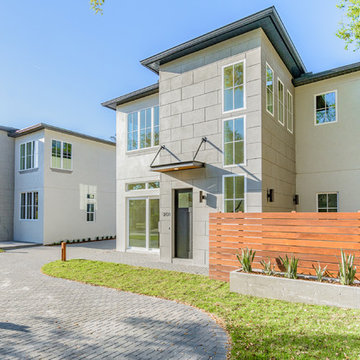
These Industrial Urban Townhomes built by Meridian Homes boast 4 separate units located in Maitland, Fl. The exterior has was inspired by providing an Industrial and Contemporary look with a struck block stucco accent, industrial overhangs, IPE privacy screen and poured concrete planter. Each Unit includes its own pavered outdoor living space and two car garage.
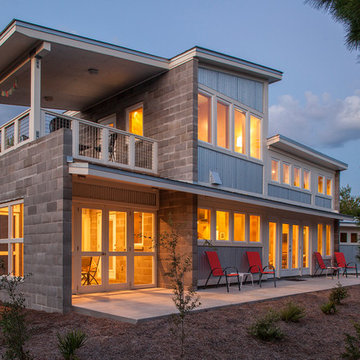
Photography by Jack Gardner
Zweistöckiges, Großes Industrial Haus mit Mix-Fassade, Pultdach und grauer Fassadenfarbe in Miami
Zweistöckiges, Großes Industrial Haus mit Mix-Fassade, Pultdach und grauer Fassadenfarbe in Miami
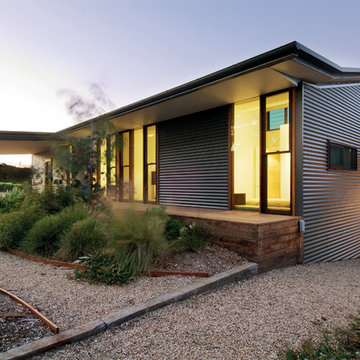
The bedroom wing nestles into the native Australian garden. Photo by Emma Cross
Großes Industrial Haus mit Metallfassade und grauer Fassadenfarbe in Melbourne
Großes Industrial Haus mit Metallfassade und grauer Fassadenfarbe in Melbourne
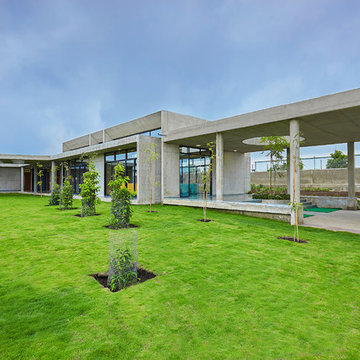
Geräumiges, Einstöckiges Industrial Haus mit Betonfassade, grauer Fassadenfarbe und Flachdach in Mumbai
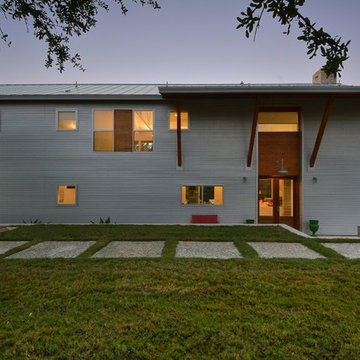
Großes, Zweistöckiges Industrial Haus mit Metallfassade, grauer Fassadenfarbe und Flachdach in Austin
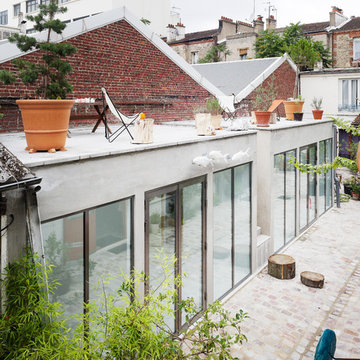
FREAKS / David Foessel
Mittelgroßes, Zweistöckiges Industrial Haus mit Backsteinfassade, grauer Fassadenfarbe und Flachdach in Paris
Mittelgroßes, Zweistöckiges Industrial Haus mit Backsteinfassade, grauer Fassadenfarbe und Flachdach in Paris
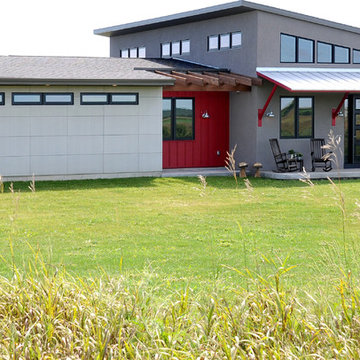
This 1,897 square foot, one story home with walkout/exposed lower level home is located in Blue Mounds, Wisconsin. Features include: 3 bedrooms, 2 1/2 bathrooms, a 2 car garage and unique features such as shipping containers and steel trusses. A variety of materials such as horizontal steel, rectangular and vertical fiber cement panels, and EIFS (exterior insulation finish system) are being used on the exterior.
Hal Kearney, Photographer
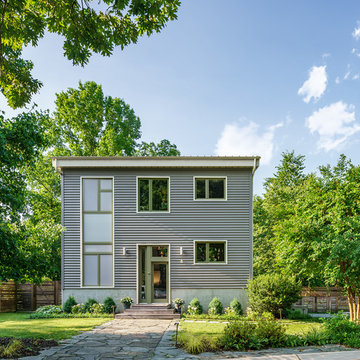
An all steel construction home on a 30x30 footprint.
Mittelgroßes, Zweistöckiges Industrial Einfamilienhaus mit Metallfassade, grauer Fassadenfarbe, Flachdach und Blechdach in Washington, D.C.
Mittelgroßes, Zweistöckiges Industrial Einfamilienhaus mit Metallfassade, grauer Fassadenfarbe, Flachdach und Blechdach in Washington, D.C.
Industrial Häuser mit grauer Fassadenfarbe Ideen und Design
4
