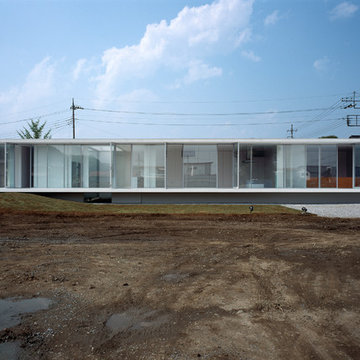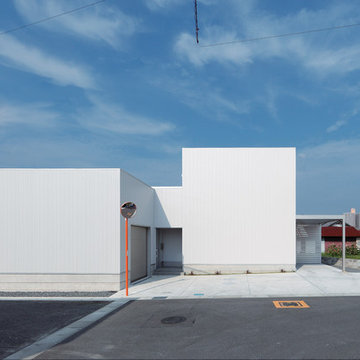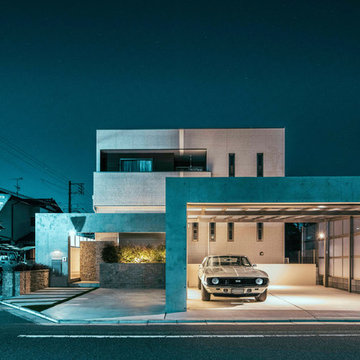Industrial Häuser mit weißer Fassadenfarbe Ideen und Design
Suche verfeinern:
Budget
Sortieren nach:Heute beliebt
81 – 100 von 207 Fotos
1 von 3
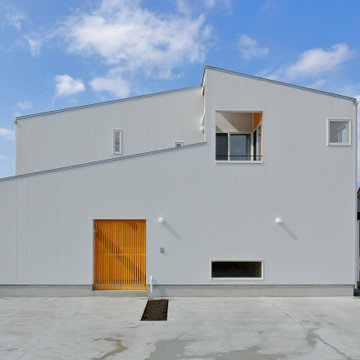
Mittelgroßes, Zweistöckiges Industrial Einfamilienhaus mit Metallfassade, weißer Fassadenfarbe, Satteldach und Blechdach in Sonstige
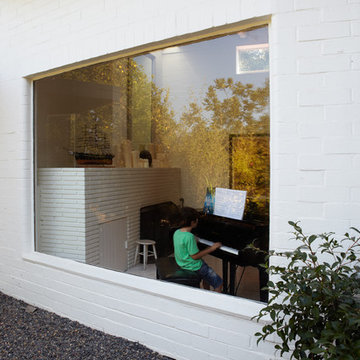
Großes, Zweistöckiges Industrial Haus mit Backsteinfassade, weißer Fassadenfarbe und Flachdach in Orange County
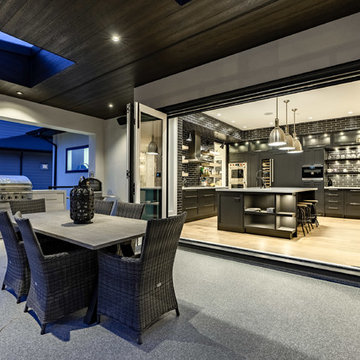
Großes, Dreistöckiges Industrial Einfamilienhaus mit Putzfassade und weißer Fassadenfarbe in Vancouver
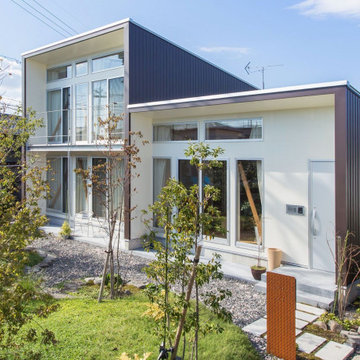
開口部を大きくとって冬の日光を沢山取り入れて、夏の日差しは「軒の深さと袖壁」によって制御できるように工夫してあります。一般的に「開口部の大きい建物は耐震性に劣る」場合が多いですが、この住宅は「サッシの内側に筋違を入れて耐震性能を確保」してあります。その結果として「構造計算上は耐震等級3」という結果でした。
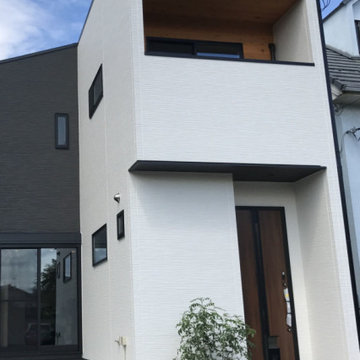
ホワイト×ブラックのモダンな2色の外壁に、バルコニーに施工した無垢杉材がアクセントになった落ち着きある外観です。
Zweistöckiges Industrial Haus mit weißer Fassadenfarbe in Kyoto
Zweistöckiges Industrial Haus mit weißer Fassadenfarbe in Kyoto
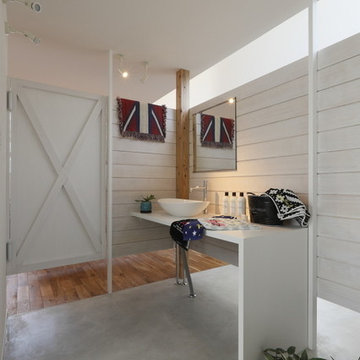
Kleines, Zweistöckiges Industrial Einfamilienhaus mit Putzfassade, weißer Fassadenfarbe, Flachdach und Blechdach in Sonstige
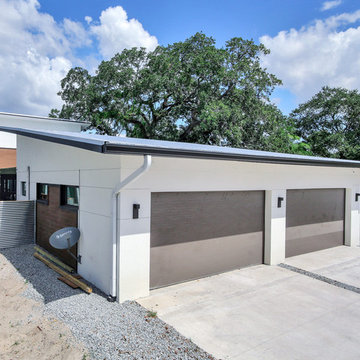
During the planning phase we undertook a fairly major Value Engineering of the design to ensure that the project would be completed within the clients budget. The client identified a ‘Fords Garage’ style that they wanted to incorporate. They wanted an open, industrial feel, however, we wanted to ensure that the property felt more like a welcoming, home environment; not a commercial space. A Fords Garage typically has exposed beams, ductwork, lighting, conduits, etc. But this extent of an Industrial style is not ‘homely’. So we incorporated tongue and groove ceilings with beams, concrete colored tiled floors, and industrial style lighting fixtures.
During construction the client designed the courtyard, which involved a large permit revision and we went through the full planning process to add that scope of work.
The finished project is a gorgeous blend of industrial and contemporary home style.
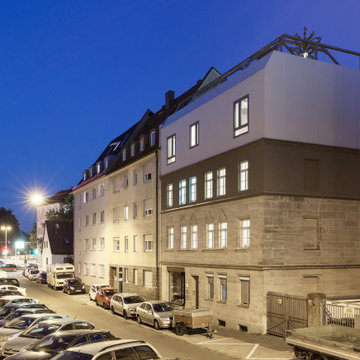
Aufstockung eines kriegsgeschädigten Gründerzeithauses in innerstädtischer Lage im Stahlleichtbau mit urban gardening Farm auf dem Dach
Großes, Dreistöckiges Industrial Haus mit Metallfassade, weißer Fassadenfarbe, Flachdach und Blechdach in Nürnberg
Großes, Dreistöckiges Industrial Haus mit Metallfassade, weißer Fassadenfarbe, Flachdach und Blechdach in Nürnberg
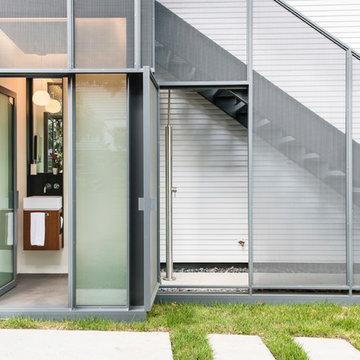
Photo by Casey Woods
Industrial Haus mit weißer Fassadenfarbe und Satteldach in Austin
Industrial Haus mit weißer Fassadenfarbe und Satteldach in Austin
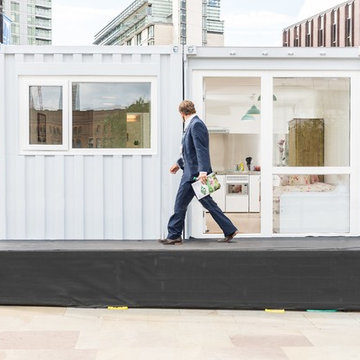
Isospaces
Kleines, Einstöckiges Industrial Haus mit Metallfassade und weißer Fassadenfarbe in Cornwall
Kleines, Einstöckiges Industrial Haus mit Metallfassade und weißer Fassadenfarbe in Cornwall
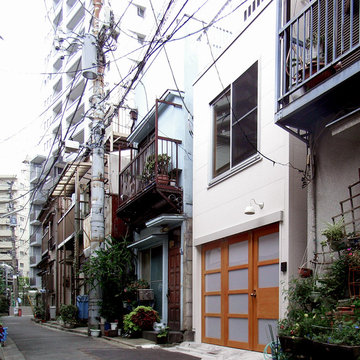
外観
【minika (夫婦とミニとべスパの小さなガレージハウス)】
この家が建つのは、下町の密集地。土地9坪。
鉄骨造3階建。
Kleines, Dreistöckiges Industrial Einfamilienhaus mit Mix-Fassade, weißer Fassadenfarbe, Pultdach und Blechdach in Tokio
Kleines, Dreistöckiges Industrial Einfamilienhaus mit Mix-Fassade, weißer Fassadenfarbe, Pultdach und Blechdach in Tokio
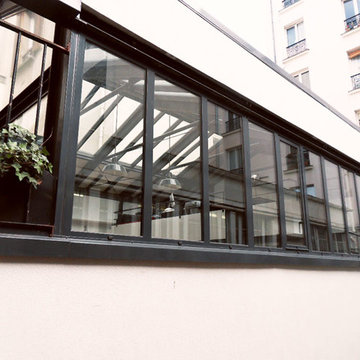
Réfection d'une ancienne usine parisienne transformée en loft : pose d'une charpente métallique avec poutres apparentes, toit en verre et multiples fenêtres (fixes et à battants) our laisser entrer la lumière...

Photo by:大井川 茂兵衛
Zweistöckiges Industrial Einfamilienhaus mit Putzfassade, weißer Fassadenfarbe, Satteldach und Blechdach in Sonstige
Zweistöckiges Industrial Einfamilienhaus mit Putzfassade, weißer Fassadenfarbe, Satteldach und Blechdach in Sonstige
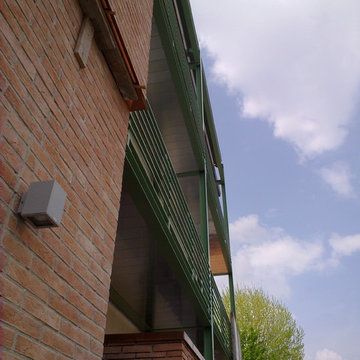
Arch. Paolo Spillantini '10
Großes, Dreistöckiges Industrial Reihenhaus mit Metallfassade, weißer Fassadenfarbe, Flachdach und Misch-Dachdeckung in Sonstige
Großes, Dreistöckiges Industrial Reihenhaus mit Metallfassade, weißer Fassadenfarbe, Flachdach und Misch-Dachdeckung in Sonstige
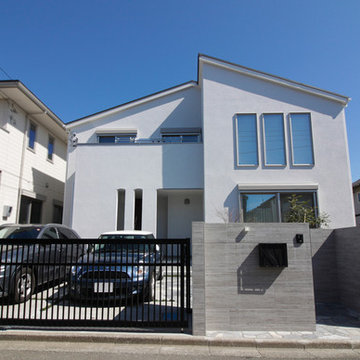
Photo by:Heal The Garden
Industrial Einfamilienhaus mit weißer Fassadenfarbe in Yokohama
Industrial Einfamilienhaus mit weißer Fassadenfarbe in Yokohama
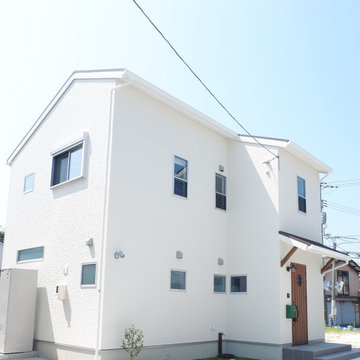
ナチュラルシルバーのシンプルな外観にスクエアの小窓をアクセントにしたプライバシーにも配慮した窓の配置。雰囲気のある上げ下げ窓もポイント。
Großes, Zweistöckiges Industrial Einfamilienhaus mit weißer Fassadenfarbe, Halbwalmdach und Schindeldach in Sonstige
Großes, Zweistöckiges Industrial Einfamilienhaus mit weißer Fassadenfarbe, Halbwalmdach und Schindeldach in Sonstige
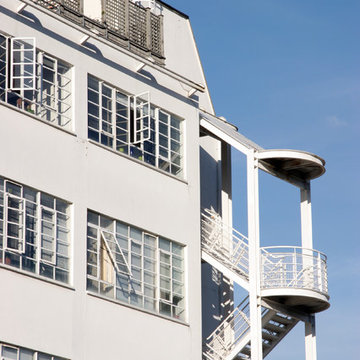
Photographer: Bruce Hemming
Großes, Dreistöckiges Industrial Wohnung mit Putzfassade, weißer Fassadenfarbe und Flachdach in London
Großes, Dreistöckiges Industrial Wohnung mit Putzfassade, weißer Fassadenfarbe und Flachdach in London
Industrial Häuser mit weißer Fassadenfarbe Ideen und Design
5
