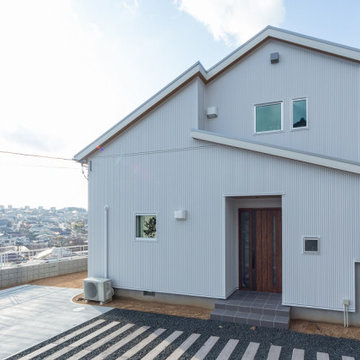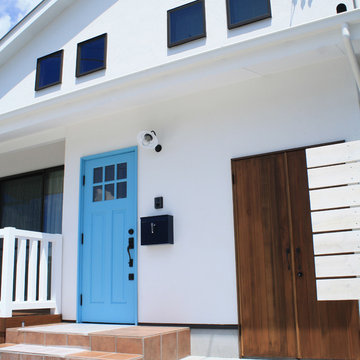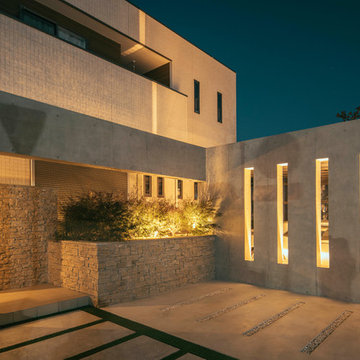Industrial Häuser mit weißer Fassadenfarbe Ideen und Design
Suche verfeinern:
Budget
Sortieren nach:Heute beliebt
161 – 180 von 207 Fotos
1 von 3
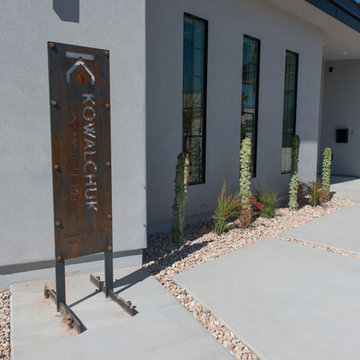
Mittelgroßes, Einstöckiges Industrial Einfamilienhaus mit Putzfassade, weißer Fassadenfarbe und Blechdach in Phoenix
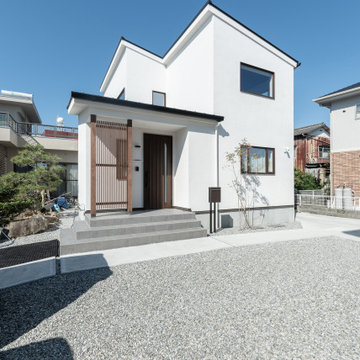
格子のアクセントが映えるシンプルな外観
Zweistöckiges Industrial Einfamilienhaus mit weißer Fassadenfarbe und Pultdach in Sonstige
Zweistöckiges Industrial Einfamilienhaus mit weißer Fassadenfarbe und Pultdach in Sonstige
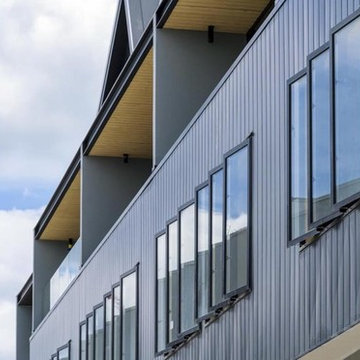
Bayleys NZ
Einstöckiges Industrial Einfamilienhaus mit Mix-Fassade, weißer Fassadenfarbe und Blechdach in Auckland
Einstöckiges Industrial Einfamilienhaus mit Mix-Fassade, weißer Fassadenfarbe und Blechdach in Auckland
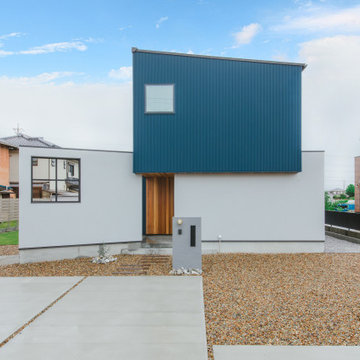
ボックスを組み合わせたようなシンプルでスタイリッシュな外観にひと際目を惹くシンボリックな十字窓。
Zweistöckiges Industrial Einfamilienhaus mit weißer Fassadenfarbe, Pultdach, Blechdach und schwarzem Dach in Sonstige
Zweistöckiges Industrial Einfamilienhaus mit weißer Fassadenfarbe, Pultdach, Blechdach und schwarzem Dach in Sonstige
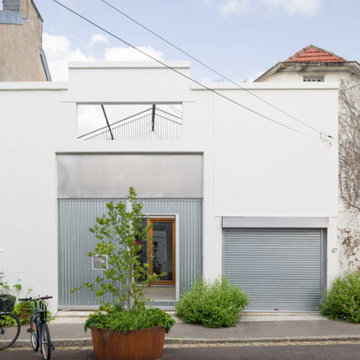
Mittelgroßes, Dreistöckiges Industrial Reihenhaus mit Betonfassade und weißer Fassadenfarbe
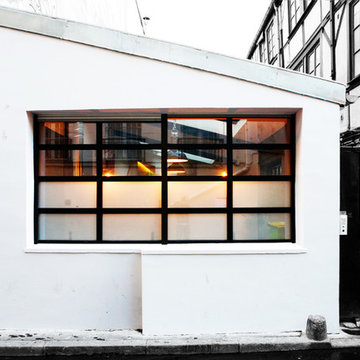
Mittelgroßes Industrial Einfamilienhaus mit Betonfassade, weißer Fassadenfarbe, Pultdach und Ziegeldach in Paris
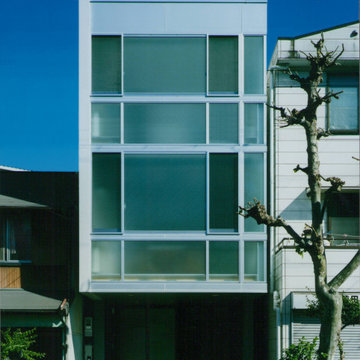
間口狭く、奥行きが長い敷地に対応するため、細いH鋼(150角)を籠上に組みあわせた構造により、通常ラーメン工法のように太い柱を使用しないため広い室内空間を確保しています。4階上空からの光を1階に届けるために大きなトップライトとガラス階段によって、1階まで光を落としています。
Mittelgroßes, Dreistöckiges Industrial Einfamilienhaus mit Glasfassade, weißer Fassadenfarbe, Pultdach, Blechdach und grauem Dach in Sonstige
Mittelgroßes, Dreistöckiges Industrial Einfamilienhaus mit Glasfassade, weißer Fassadenfarbe, Pultdach, Blechdach und grauem Dach in Sonstige
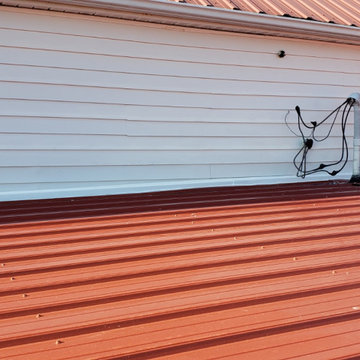
After Photos. Small screen room (See before photos) turned into a large room addition flush with the rest of the house!
https://renovate-rite.com/
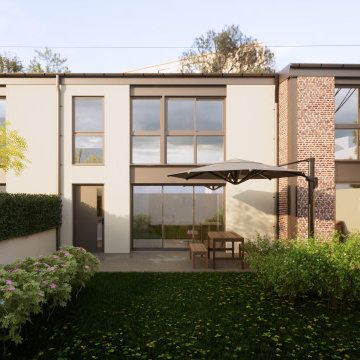
Großes, Dreistöckiges Industrial Reihenhaus mit Mix-Fassade, weißer Fassadenfarbe, Satteldach, Blechdach und grauem Dach in Paris
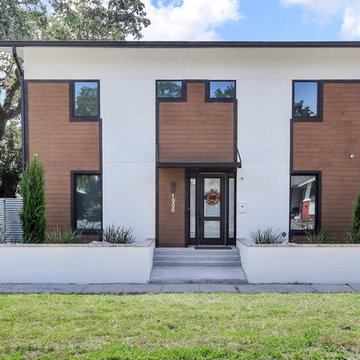
During the planning phase we undertook a fairly major Value Engineering of the design to ensure that the project would be completed within the clients budget. The client identified a ‘Fords Garage’ style that they wanted to incorporate. They wanted an open, industrial feel, however, we wanted to ensure that the property felt more like a welcoming, home environment; not a commercial space. A Fords Garage typically has exposed beams, ductwork, lighting, conduits, etc. But this extent of an Industrial style is not ‘homely’. So we incorporated tongue and groove ceilings with beams, concrete colored tiled floors, and industrial style lighting fixtures.
During construction the client designed the courtyard, which involved a large permit revision and we went through the full planning process to add that scope of work.
The finished project is a gorgeous blend of industrial and contemporary home style.
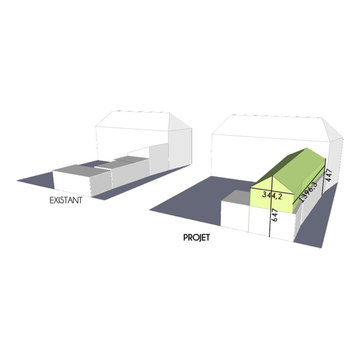
Alice Garruchet
Mittelgroßes, Dreistöckiges Industrial Haus mit Metallfassade, weißer Fassadenfarbe und Satteldach in Straßburg
Mittelgroßes, Dreistöckiges Industrial Haus mit Metallfassade, weißer Fassadenfarbe und Satteldach in Straßburg
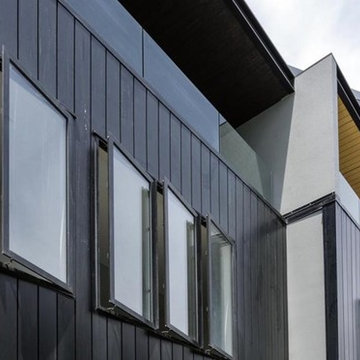
Bayleys NZ
Einstöckiges Industrial Einfamilienhaus mit Mix-Fassade, weißer Fassadenfarbe und Blechdach in Auckland
Einstöckiges Industrial Einfamilienhaus mit Mix-Fassade, weißer Fassadenfarbe und Blechdach in Auckland
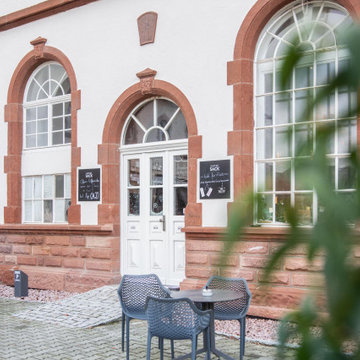
Großes, Vierstöckiges Industrial Haus mit Steinfassade, weißer Fassadenfarbe und Flachdach in Stuttgart
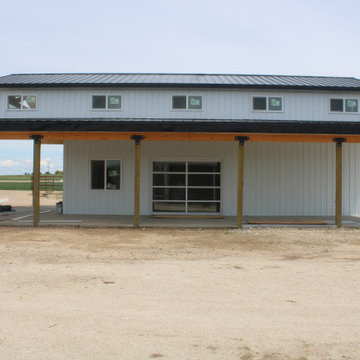
Mittelgroßes, Zweistöckiges Industrial Einfamilienhaus mit Metallfassade, weißer Fassadenfarbe, Satteldach, Blechdach, schwarzem Dach und Wandpaneelen in Boise
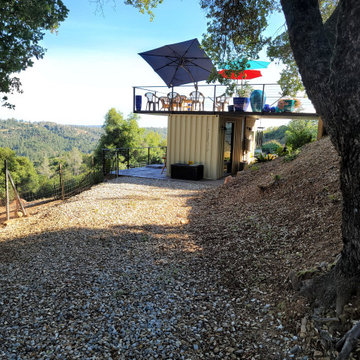
Shipping Container Guest House with concrete metal deck
Kleines, Einstöckiges Industrial Tiny House mit Metallfassade, weißer Fassadenfarbe, Flachdach, Blechdach und grauem Dach in Sacramento
Kleines, Einstöckiges Industrial Tiny House mit Metallfassade, weißer Fassadenfarbe, Flachdach, Blechdach und grauem Dach in Sacramento

Shipping Container Guest House with concrete metal deck
Kleines, Einstöckiges Industrial Tiny House mit Metallfassade, weißer Fassadenfarbe, Flachdach, Blechdach und grauem Dach in Sacramento
Kleines, Einstöckiges Industrial Tiny House mit Metallfassade, weißer Fassadenfarbe, Flachdach, Blechdach und grauem Dach in Sacramento
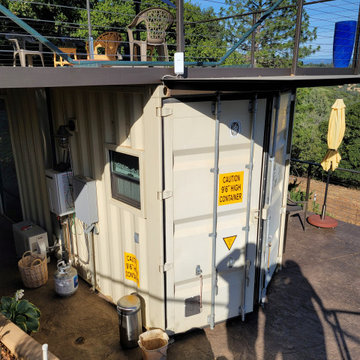
Shipping Container Guest House with concrete metal deck
Kleines, Einstöckiges Industrial Tiny House mit Metallfassade, weißer Fassadenfarbe, Flachdach, Blechdach und grauem Dach in Sacramento
Kleines, Einstöckiges Industrial Tiny House mit Metallfassade, weißer Fassadenfarbe, Flachdach, Blechdach und grauem Dach in Sacramento
Industrial Häuser mit weißer Fassadenfarbe Ideen und Design
9
