Industrial Hausbar mit unterschiedlichen Schrankfarben Ideen und Design
Suche verfeinern:
Budget
Sortieren nach:Heute beliebt
1 – 20 von 407 Fotos
1 von 3
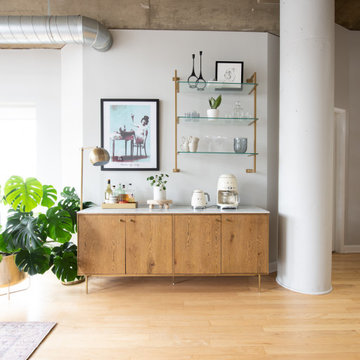
Einzeilige, Kleine Industrial Hausbar mit trockener Bar, hellbraunen Holzschränken, Quarzwerkstein-Arbeitsplatte, hellem Holzboden, braunem Boden und weißer Arbeitsplatte in Chicago

A large game room / bar with tall exposed ceilings and industrial lighting. Wood and brick accent walls with glass garage door.
Industrial Hausbar mit Betonboden, offenen Schränken, dunklen Holzschränken, Rückwand aus Backstein und braunem Boden in Houston
Industrial Hausbar mit Betonboden, offenen Schränken, dunklen Holzschränken, Rückwand aus Backstein und braunem Boden in Houston

Einzeilige, Mittelgroße Industrial Hausbar ohne Waschbecken mit Bartheke, Teppichboden, flächenbündigen Schrankfronten, hellbraunen Holzschränken, Arbeitsplatte aus Holz, Küchenrückwand in Schwarz und braunem Boden in Detroit
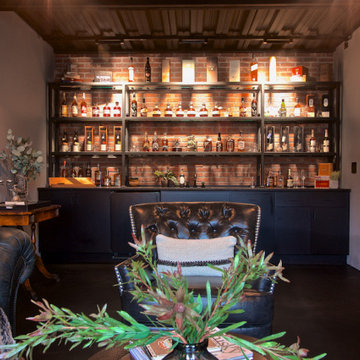
Industrial Hausbar mit schwarzen Schränken, Granit-Arbeitsplatte, Küchenrückwand in Rot, Rückwand aus Backstein, Betonboden, schwarzem Boden und schwarzer Arbeitsplatte in Sonstige
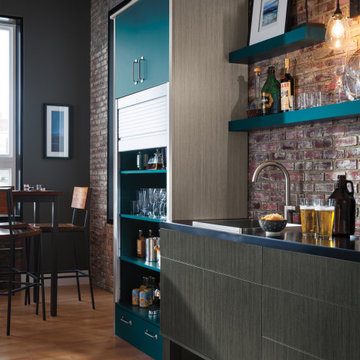
Einzeilige, Mittelgroße Industrial Hausbar mit Bartresen, flächenbündigen Schrankfronten, hellbraunen Holzschränken, Rückwand aus Backstein und hellem Holzboden in Chicago

We were lucky to work with a blank slate in this nearly new home. Keeping the bar as the main focus was critical. With elements like the gorgeous tin ceiling, custom finished distressed black wainscot and handmade wood bar top were the perfect complement to the reclaimed brick walls and beautiful beam work. With connections to a local artist who handcrafted and welded the steel doors to the built-in liquor cabinet, our clients were ecstatic with the results. Other amenities in the bar include the rear wall of stainless built-ins, including individual refrigeration, freezer, ice maker, a 2-tap beer unit, dishwasher drawers and matching Stainless Steel sink base cabinet.
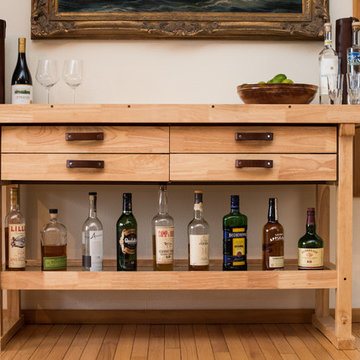
Recycling an inexpensive woodworking bench from Harbor Freight into a rustic bar cart for our dining room.
Photo credit: Erin Berzel
Einzeilige, Mittelgroße Industrial Hausbar mit Barwagen, hellen Holzschränken, Arbeitsplatte aus Holz, Küchenrückwand in Weiß und beiger Arbeitsplatte in Portland
Einzeilige, Mittelgroße Industrial Hausbar mit Barwagen, hellen Holzschränken, Arbeitsplatte aus Holz, Küchenrückwand in Weiß und beiger Arbeitsplatte in Portland

Einzeilige, Kleine Industrial Hausbar mit trockener Bar, profilierten Schrankfronten, hellen Holzschränken, Granit-Arbeitsplatte, Rückwand aus Holz, braunem Holzboden und weißer Arbeitsplatte in Grand Rapids

Benjamin Hill Photography
Geräumige Industrial Hausbar mit offenen Schränken, dunklen Holzschränken, Arbeitsplatte aus Holz, braunem Boden, brauner Arbeitsplatte und Betonboden in Houston
Geräumige Industrial Hausbar mit offenen Schränken, dunklen Holzschränken, Arbeitsplatte aus Holz, braunem Boden, brauner Arbeitsplatte und Betonboden in Houston

Große, Zweizeilige Industrial Hausbar ohne Waschbecken mit flächenbündigen Schrankfronten, Schränken im Used-Look, Kupfer-Arbeitsplatte und Betonboden in Portland

Photographer: Fred Lassmann
Mittelgroße, Einzeilige Industrial Hausbar mit Bartresen, Unterbauwaschbecken, flächenbündigen Schrankfronten, dunklen Holzschränken, Granit-Arbeitsplatte, Küchenrückwand in Rot und Rückwand aus Backstein in Wichita
Mittelgroße, Einzeilige Industrial Hausbar mit Bartresen, Unterbauwaschbecken, flächenbündigen Schrankfronten, dunklen Holzschränken, Granit-Arbeitsplatte, Küchenrückwand in Rot und Rückwand aus Backstein in Wichita

Mittelgroße Industrial Hausbar in L-Form mit Bartheke, Unterbauwaschbecken, Schrankfronten im Shaker-Stil, schwarzen Schränken, Granit-Arbeitsplatte, bunter Rückwand, Rückwand aus Backstein, hellem Holzboden, braunem Boden und schwarzer Arbeitsplatte in Atlanta

Große Industrial Hausbar in L-Form mit Bartresen, Unterbauwaschbecken, Schrankfronten im Shaker-Stil, grauen Schränken, Arbeitsplatte aus Holz, braunem Holzboden, braunem Boden und brauner Arbeitsplatte in Nashville

Interior Designer Rebecca Robeson created a Home Bar area where her client would be excited to entertain friends and family. With a nod to the Industrial, Rebecca's goal was to turn this once outdated condo, into a hip, modern space reflecting the homeowners LOVE FOR THE LOFT! Paul Anderson from EKD in Denver, worked closely with the team at Robeson Design on Rebecca's vision to insure every detail was built to perfection. Custom cabinets of Silver Eucalyptus include luxury features such as live edge Curly Maple shelves above the serving countertop, touch-latch drawers, soft-close hinges and hand forged steel kick-plates that graze the White Oak hardwood floors... just to name a few. To highlight it all, individually lit drawers and sliding cabinet doors activate upon opening. Set against used brick, the look and feel connects seamlessly with the adjacent Dining area and Great Room ... perfect for home entertainment!
Rocky Mountain Hardware
Earthwood Custom Remodeling, Inc.
Exquisite Kitchen Design
Tech Lighting - Black Whale Lighting
Photos by Ryan Garvin Photography

Große Industrial Hausbar in L-Form mit Bartheke, integriertem Waschbecken, flächenbündigen Schrankfronten, braunen Schränken, Arbeitsplatte aus Holz, Küchenrückwand in Schwarz, Rückwand aus Backstein, dunklem Holzboden, braunem Boden und brauner Arbeitsplatte in Phoenix
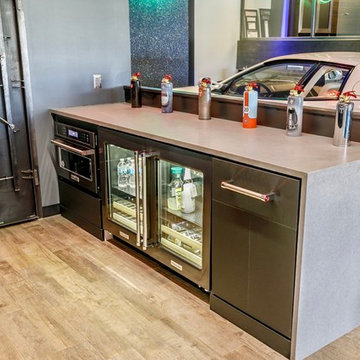
This strong, steady design is brought to you by Designer Diane Ivezaj who partnered with M1 Concourse in Pontiac, Michigan to ensure a functional, sleek and bold design for their spaces.

Private residence. Photo by KuDa Photography
Zweizeilige, Große Industrial Hausbar mit Bartheke, Schränken im Used-Look, bunter Rückwand, dunklem Holzboden und schwarzem Boden in Las Vegas
Zweizeilige, Große Industrial Hausbar mit Bartheke, Schränken im Used-Look, bunter Rückwand, dunklem Holzboden und schwarzem Boden in Las Vegas

The Foundry is a locally owned and operated nonprofit company, We were privileged to work with them in finishing the Coffee and Bar Space. With specific design and functions, we helped create a workable space with function and design.

Steve Tauge Studios
Mittelgroße, Zweizeilige Industrial Hausbar mit Betonboden, Bartheke, integriertem Waschbecken, flächenbündigen Schrankfronten, dunklen Holzschränken, Mineralwerkstoff-Arbeitsplatte, Rückwand aus Steinfliesen und beigem Boden in Sonstige
Mittelgroße, Zweizeilige Industrial Hausbar mit Betonboden, Bartheke, integriertem Waschbecken, flächenbündigen Schrankfronten, dunklen Holzschränken, Mineralwerkstoff-Arbeitsplatte, Rückwand aus Steinfliesen und beigem Boden in Sonstige

Reforma quincho - salón de estar - comedor en vivienda unifamiliar.
Al finalizar con la remodelación de su escritorio, la familia quedó tan conforme con los resultados que quiso seguir remodelando otros espacios de su hogar para poder aprovecharlos más.
Aquí me tocó entrar en su quincho: espacio de reuniones más grandes con amigos para cenas y asados. Este les quedaba chico, no por las dimensiones del espacio, sino porque los muebles no llegaban a abarcarlo es su totalidad.
Se solicitó darle un lenguaje integral a todo un espacio que en su momento acogía un rejunte de muebles sobrantes que no se relacionaban entre si. Se propuso entonces un diseño que en su paleta de materiales combine hierro y madera.
Se propuso ampliar la mesada para mas lugar de trabajo, y se libero espacio de la misma agregando unos alaceneros horizontales abiertos, colgados sobre una estructura de hierro.
Para el asador, se diseñó un revestimiento en chapa completo que incluyera tanto la puerta del mismo como puertas y cajones inferiores para más guardado.
Las mesas y el rack de TV siguieron con el mismo lenguaje, simulando una estructura en hierro que sostiene el mueble de madera. Se incluyó en el mueble de TV un amplio guardado con un sector de bar en bandejas extraíbles para botellas de tragos y sus utensilios. Las mesas se agrandaron pequeñamente en su dimensión para que reciban a dos invitados más cada una pero no invadan el espacio.
Se consiguió así ampliar funcionalmente un espacio sin modificar ninguna de sus dimensiones, simplemente aprovechando su potencial a partir del diseño.
Industrial Hausbar mit unterschiedlichen Schrankfarben Ideen und Design
1