Industrial Hauswirtschaftsraum mit Arbeitsplatte aus Holz Ideen und Design
Suche verfeinern:
Budget
Sortieren nach:Heute beliebt
21 – 39 von 39 Fotos
1 von 3
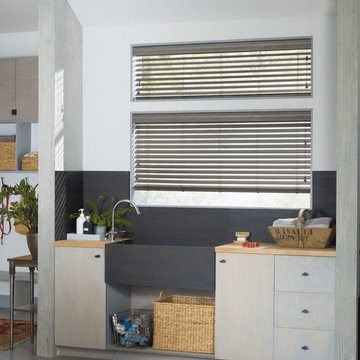
Multifunktionaler, Einzeiliger, Großer Industrial Hauswirtschaftsraum mit integriertem Waschbecken, flächenbündigen Schrankfronten, hellen Holzschränken, Arbeitsplatte aus Holz, weißer Wandfarbe, Betonboden und grauem Boden in Phoenix

化粧台の正面には、壁面収納を配置。
洗濯物や必要な物を小分けしながら収納することが可能
Zweizeilige, Mittelgroße Industrial Waschküche mit Einbauwaschbecken, offenen Schränken, hellen Holzschränken, Arbeitsplatte aus Holz, beiger Wandfarbe, Laminat, Waschmaschine und Trockner integriert, grauem Boden, beiger Arbeitsplatte, Tapetendecke und Tapetenwänden in Nagoya
Zweizeilige, Mittelgroße Industrial Waschküche mit Einbauwaschbecken, offenen Schränken, hellen Holzschränken, Arbeitsplatte aus Holz, beiger Wandfarbe, Laminat, Waschmaschine und Trockner integriert, grauem Boden, beiger Arbeitsplatte, Tapetendecke und Tapetenwänden in Nagoya
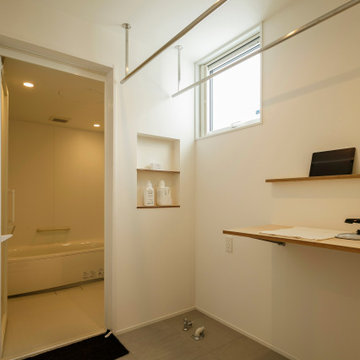
沢山の洗濯物を干すことができる脱衣兼ランドリールーム。作業を行いながら、タブレットで動画視聴ができるように工夫をこらした造作棚。ステンレスの物干しパイプ、床はフロアタイル仕上げ。
Einzeiliger Industrial Hauswirtschaftsraum mit Arbeitsplatte aus Holz, weißer Wandfarbe, Linoleum, grauem Boden, brauner Arbeitsplatte, Tapetendecke und Tapetenwänden in Sonstige
Einzeiliger Industrial Hauswirtschaftsraum mit Arbeitsplatte aus Holz, weißer Wandfarbe, Linoleum, grauem Boden, brauner Arbeitsplatte, Tapetendecke und Tapetenwänden in Sonstige
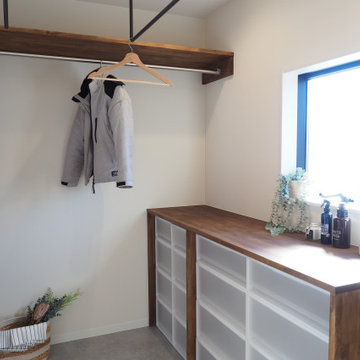
ユーティリティスペース。
家族の洋服を収納することが可能。
また、室内干しやアイロンが必要なお洋服を一時保管することもできます。
Multifunktionaler, Einzeiliger Industrial Hauswirtschaftsraum mit Arbeitsplatte aus Holz, weißer Wandfarbe, Waschmaschine und Trockner nebeneinander, grauem Boden, beiger Arbeitsplatte, Tapetendecke und Tapetenwänden in Sonstige
Multifunktionaler, Einzeiliger Industrial Hauswirtschaftsraum mit Arbeitsplatte aus Holz, weißer Wandfarbe, Waschmaschine und Trockner nebeneinander, grauem Boden, beiger Arbeitsplatte, Tapetendecke und Tapetenwänden in Sonstige
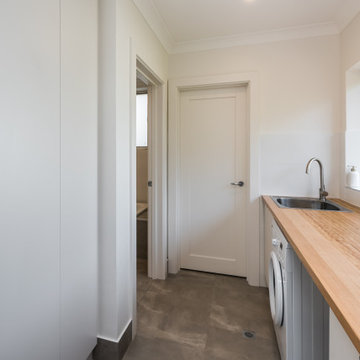
Updated laundry with an abundance of storage was created for this family home. A solid Tasmanian oak benchtop steals the show, adding character and warmth to this industrial space.
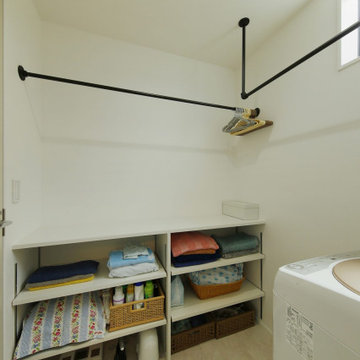
洗面室とつながる脱衣室。腰高サイズの造作棚は、洗濯物をたたんだり、アイロンがけをするのに最適な場所。この脱衣室と洗面室には、随所に室内干し用の物干しバーを設置しています
Multifunktionaler, Einzeiliger, Mittelgroßer Industrial Hauswirtschaftsraum mit offenen Schränken, weißen Schränken, Arbeitsplatte aus Holz, weißer Arbeitsplatte, weißer Wandfarbe, Porzellan-Bodenfliesen, beigem Boden, Tapetendecke und Tapetenwänden in Tokio Peripherie
Multifunktionaler, Einzeiliger, Mittelgroßer Industrial Hauswirtschaftsraum mit offenen Schränken, weißen Schränken, Arbeitsplatte aus Holz, weißer Arbeitsplatte, weißer Wandfarbe, Porzellan-Bodenfliesen, beigem Boden, Tapetendecke und Tapetenwänden in Tokio Peripherie
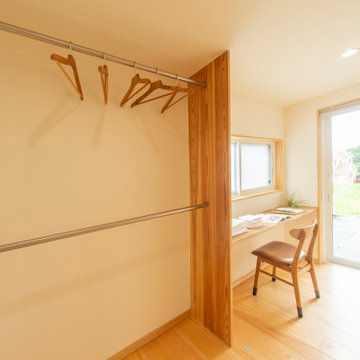
奥様の専用家事室。パイプのところには洋服を収納、カウンターではアイロンがけしたり、裁縫したり、作業できるスペースとして活用できます。
Einzeilige, Große Industrial Waschküche mit Arbeitsplatte aus Holz, weißer Wandfarbe, braunem Holzboden, beigem Boden und beiger Arbeitsplatte in Sonstige
Einzeilige, Große Industrial Waschküche mit Arbeitsplatte aus Holz, weißer Wandfarbe, braunem Holzboden, beigem Boden und beiger Arbeitsplatte in Sonstige
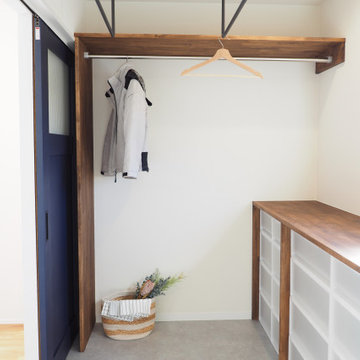
ユーティリティスペース。
家族の洋服を収納することが可能。
また、室内干しやアイロンが必要なお洋服を一時保管することもできます。
Multifunktionaler, Einzeiliger Industrial Hauswirtschaftsraum mit Arbeitsplatte aus Holz, weißer Wandfarbe, Waschmaschine und Trockner nebeneinander, grauem Boden, beiger Arbeitsplatte, Tapetendecke und Tapetenwänden in Sonstige
Multifunktionaler, Einzeiliger Industrial Hauswirtschaftsraum mit Arbeitsplatte aus Holz, weißer Wandfarbe, Waschmaschine und Trockner nebeneinander, grauem Boden, beiger Arbeitsplatte, Tapetendecke und Tapetenwänden in Sonstige
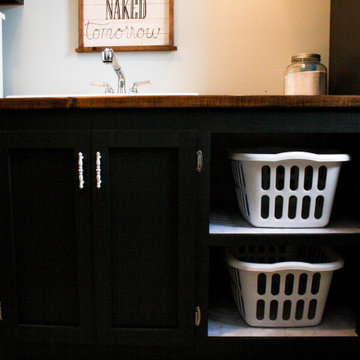
After removing an old hairdresser's sink, this laundry was a blank slate.
Needs; cleaning cabinet, utility sink, laundry sorting.
Custom cabinets were made to fit the space including shelves for laundry baskets, a deep utility sink, and additional storage space underneath for cleaning supplies. The tall closet cabinet holds brooms, mop, and vacuums. A decorative shelf adds a place to hang dry clothes and an opportunity for a little extra light. A fun handmade sign was added to lighten the mood in an otherwise solely utilitarian space.
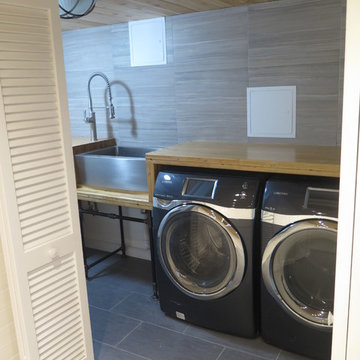
Reclaimed maple bowling alley slab counter tops with a stainless steel farm style sink on a 3/4" black pipe stand and tiled backsplash. Restoration Hardware lights and utility access doors can be seen.
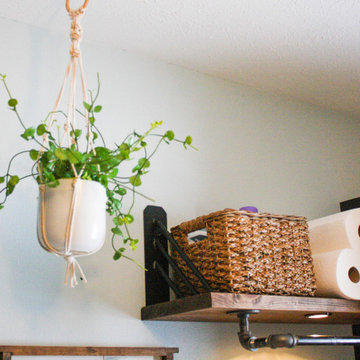
After removing an old hairdresser's sink, this laundry was a blank slate.
Needs; cleaning cabinet, utility sink, laundry sorting.
Custom cabinets were made to fit the space including shelves for laundry baskets, a deep utility sink, and additional storage space underneath for cleaning supplies. The tall closet cabinet holds brooms, mop, and vacuums. A decorative shelf adds a place to hang dry clothes and an opportunity for a little extra light. A fun handmade sign was added to lighten the mood in an otherwise solely utilitarian space.
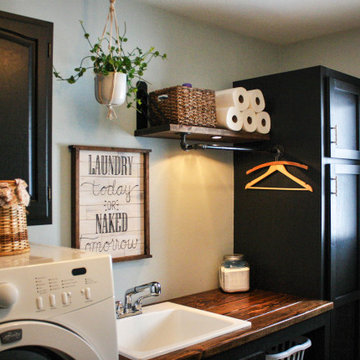
After removing an old hairdresser's sink, this laundry was a blank slate.
Needs; cleaning cabinet, utility sink, laundry sorting.
Custom cabinets were made to fit the space including shelves for laundry baskets, a deep utility sink, and additional storage space underneath for cleaning supplies. The tall closet cabinet holds brooms, mop, and vacuums. A decorative shelf adds a place to hang dry clothes and an opportunity for a little extra light. A fun handmade sign was added to lighten the mood in an otherwise solely utilitarian space.
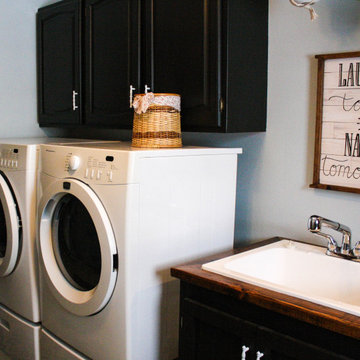
After removing an old hairdresser's sink, this laundry was a blank slate.
Needs; cleaning cabinet, utility sink, laundry sorting.
Custom cabinets were made to fit the space including shelves for laundry baskets, a deep utility sink, and additional storage space underneath for cleaning supplies. The tall closet cabinet holds brooms, mop, and vacuums. A decorative shelf adds a place to hang dry clothes and an opportunity for a little extra light. A fun handmade sign was added to lighten the mood in an otherwise solely utilitarian space.
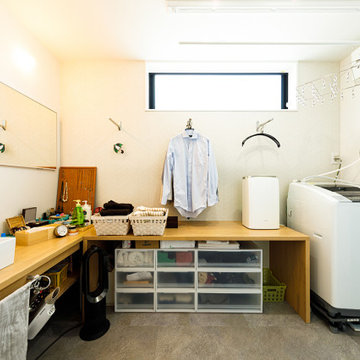
洗濯動線をコンパクトにまとめたドライルーム兼サニタリースペース。L字にカウンターを配置して、洗面台にはワイドミラーを採用。朝、家族が並んでお出かけの用意をするのに十分な広さを確保しています。
Multifunktionaler, Mittelgroßer Industrial Hauswirtschaftsraum in L-Form mit weißer Wandfarbe, grauem Boden, beiger Arbeitsplatte, Einbauwaschbecken, offenen Schränken, braunen Schränken, Arbeitsplatte aus Holz, Keramikboden und Waschmaschine und Trockner integriert in Tokio Peripherie
Multifunktionaler, Mittelgroßer Industrial Hauswirtschaftsraum in L-Form mit weißer Wandfarbe, grauem Boden, beiger Arbeitsplatte, Einbauwaschbecken, offenen Schränken, braunen Schränken, Arbeitsplatte aus Holz, Keramikboden und Waschmaschine und Trockner integriert in Tokio Peripherie
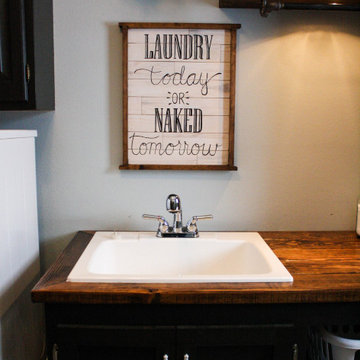
After removing an old hairdresser's sink, this laundry was a blank slate.
Needs; cleaning cabinet, utility sink, laundry sorting.
Custom cabinets were made to fit the space including shelves for laundry baskets, a deep utility sink, and additional storage space underneath for cleaning supplies. The tall closet cabinet holds brooms, mop, and vacuums. A decorative shelf adds a place to hang dry clothes and an opportunity for a little extra light. A fun handmade sign was added to lighten the mood in an otherwise solely utilitarian space.
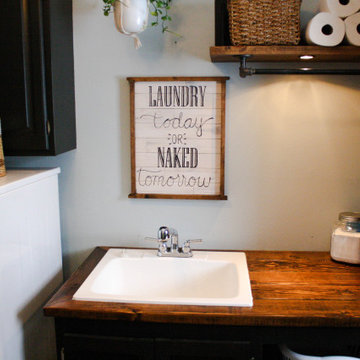
After removing an old hairdresser's sink, this laundry was a blank slate.
Needs; cleaning cabinet, utility sink, laundry sorting.
Custom cabinets were made to fit the space including shelves for laundry baskets, a deep utility sink, and additional storage space underneath for cleaning supplies. The tall closet cabinet holds brooms, mop, and vacuums. A decorative shelf adds a place to hang dry clothes and an opportunity for a little extra light. A fun handmade sign was added to lighten the mood in an otherwise solely utilitarian space.
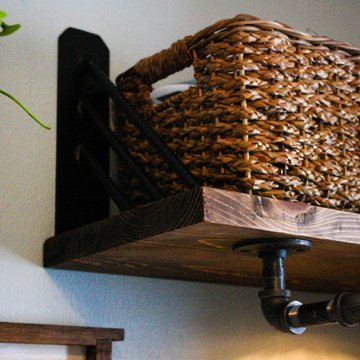
After removing an old hairdresser's sink, this laundry was a blank slate.
Needs; cleaning cabinet, utility sink, laundry sorting.
Custom cabinets were made to fit the space including shelves for laundry baskets, a deep utility sink, and additional storage space underneath for cleaning supplies. The tall closet cabinet holds brooms, mop, and vacuums. A decorative shelf adds a place to hang dry clothes and an opportunity for a little extra light. A fun handmade sign was added to lighten the mood in an otherwise solely utilitarian space.
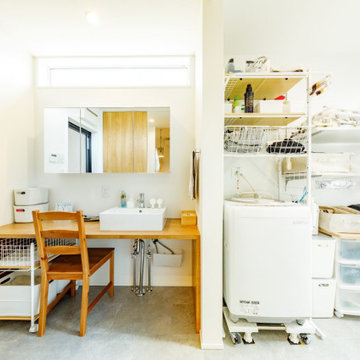
この洗面室も中庭に面しており、明るく爽やかな光に包まれています。ワイドカウンターを造作した洗面コーナーは、使い勝手よく奥様のお気に入り。
Multifunktionaler, Einzeiliger, Mittelgroßer Industrial Hauswirtschaftsraum mit Einbauwaschbecken, offenen Schränken, Arbeitsplatte aus Holz, weißer Wandfarbe, Porzellan-Bodenfliesen, grauem Boden, brauner Arbeitsplatte, Tapetendecke und Tapetenwänden in Tokio Peripherie
Multifunktionaler, Einzeiliger, Mittelgroßer Industrial Hauswirtschaftsraum mit Einbauwaschbecken, offenen Schränken, Arbeitsplatte aus Holz, weißer Wandfarbe, Porzellan-Bodenfliesen, grauem Boden, brauner Arbeitsplatte, Tapetendecke und Tapetenwänden in Tokio Peripherie
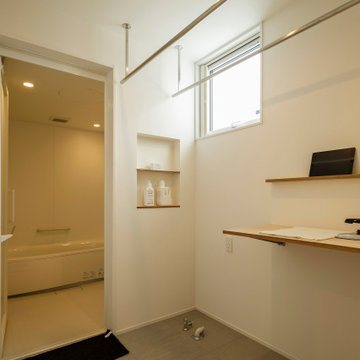
沢山の洗濯物を干すことができる脱衣兼ランドリールーム。作業を行いながら、タブレットで動画視聴ができるように工夫をこらした造作棚。ステンレスの物干しパイプ、床はフロアタイル仕上げ。
Einzeilige, Mittelgroße Industrial Waschküche mit Arbeitsplatte aus Holz, weißer Wandfarbe, Linoleum, grauem Boden, brauner Arbeitsplatte, Tapetendecke und Tapetenwänden in Sonstige
Einzeilige, Mittelgroße Industrial Waschküche mit Arbeitsplatte aus Holz, weißer Wandfarbe, Linoleum, grauem Boden, brauner Arbeitsplatte, Tapetendecke und Tapetenwänden in Sonstige
Industrial Hauswirtschaftsraum mit Arbeitsplatte aus Holz Ideen und Design
2