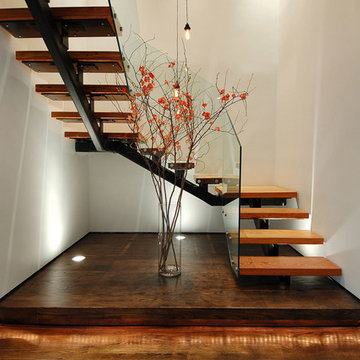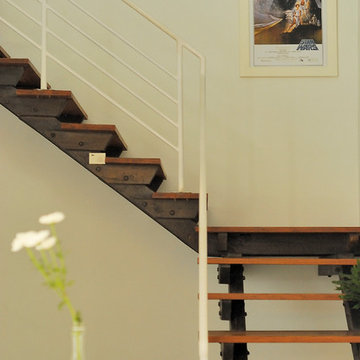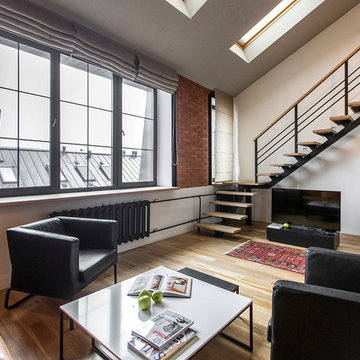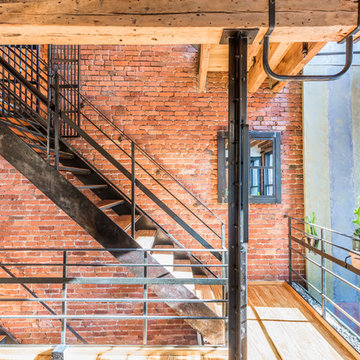Industrial Holztreppen Ideen und Design
Suche verfeinern:
Budget
Sortieren nach:Heute beliebt
1 – 20 von 1.456 Fotos
1 von 3
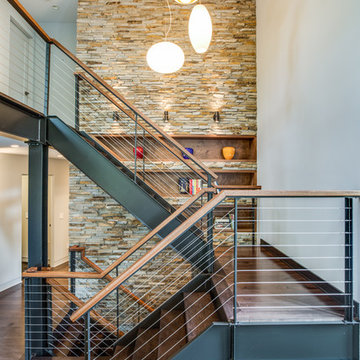
Mittelgroße Industrial Holztreppe in U-Form mit Drahtgeländer und offenen Setzstufen in Cleveland

Photo by Alan Tansey
This East Village penthouse was designed for nocturnal entertaining. Reclaimed wood lines the walls and counters of the kitchen and dark tones accent the different spaces of the apartment. Brick walls were exposed and the stair was stripped to its raw steel finish. The guest bath shower is lined with textured slate while the floor is clad in striped Moroccan tile.

The staircase is the focal point of the home. Chunky floating open treads, blackened steel, and continuous metal rods make for functional and sculptural circulation. Skylights aligned above the staircase illuminate the home and create unique shadow patterns that contribute to the artistic style of the home.

Gut renovation of 1880's townhouse. New vertical circulation and dramatic rooftop skylight bring light deep in to the middle of the house. A new stair to roof and roof deck complete the light-filled vertical volume. Programmatically, the house was flipped: private spaces and bedrooms are on lower floors, and the open plan Living Room, Dining Room, and Kitchen is located on the 3rd floor to take advantage of the high ceiling and beautiful views. A new oversized front window on 3rd floor provides stunning views across New York Harbor to Lower Manhattan.
The renovation also included many sustainable and resilient features, such as the mechanical systems were moved to the roof, radiant floor heating, triple glazed windows, reclaimed timber framing, and lots of daylighting.
All photos: Lesley Unruh http://www.unruhphoto.com/
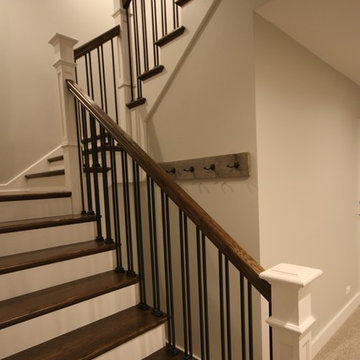
Große Industrial Holztreppe in U-Form mit gebeizten Holz-Setzstufen und Stahlgeländer in Chicago
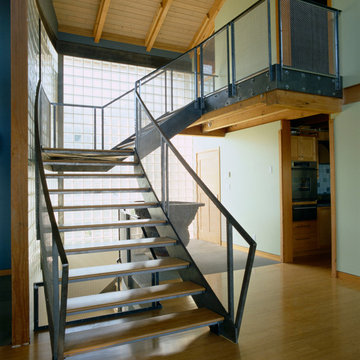
Sam Van Fleet
Mittelgroße Industrial Holztreppe in L-Form mit offenen Setzstufen und Stahlgeländer in Orange County
Mittelgroße Industrial Holztreppe in L-Form mit offenen Setzstufen und Stahlgeländer in Orange County

Wood and metal are a match made in heaven. Industrial rustic at it's finest!
Schwebende, Große Industrial Holztreppe mit Metall-Setzstufen, Stahlgeländer und Holzdielenwänden in Sonstige
Schwebende, Große Industrial Holztreppe mit Metall-Setzstufen, Stahlgeländer und Holzdielenwänden in Sonstige
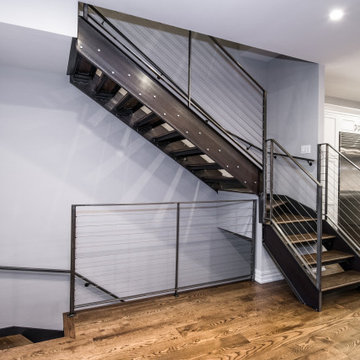
Mittelgroße Industrial Holztreppe in U-Form mit offenen Setzstufen und Drahtgeländer in Chicago
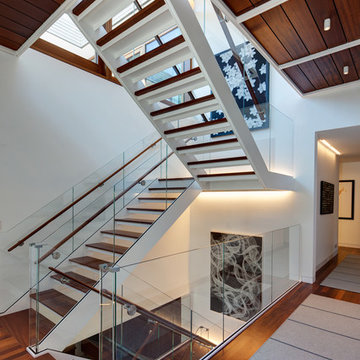
Architecture by Vinci | Hamp Architects, Inc.
Interiors by Stephanie Wohlner Design.
Lighting by Lux Populi.
Construction by Goldberg General Contracting, Inc.
Photos by Eric Hausman.
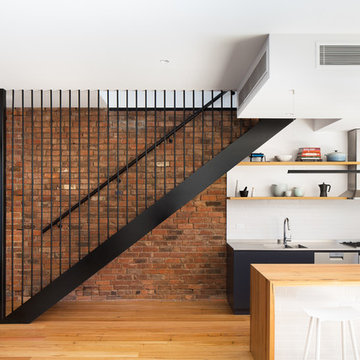
Emily Bartlett Photography
Gerade, Mittelgroße Industrial Holztreppe mit offenen Setzstufen und Stahlgeländer in Melbourne
Gerade, Mittelgroße Industrial Holztreppe mit offenen Setzstufen und Stahlgeländer in Melbourne
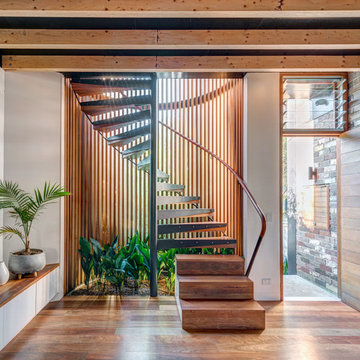
Murray Fredericks
Mittelgroße Industrial Treppe mit offenen Setzstufen in Sydney
Mittelgroße Industrial Treppe mit offenen Setzstufen in Sydney
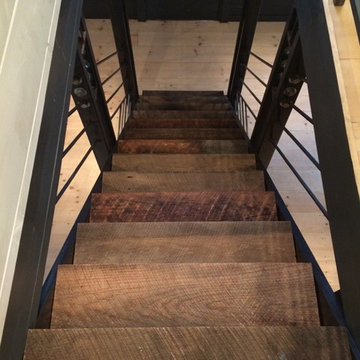
Alpha Genesis Design Build, LLC
Gerade, Kleine Industrial Holztreppe mit Holz-Setzstufen in Philadelphia
Gerade, Kleine Industrial Holztreppe mit Holz-Setzstufen in Philadelphia
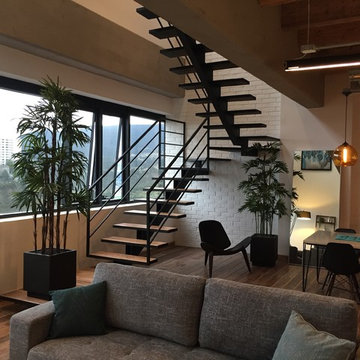
Schwebende, Kleine Industrial Holztreppe mit Metall-Setzstufen und Stahlgeländer in Mexiko Stadt
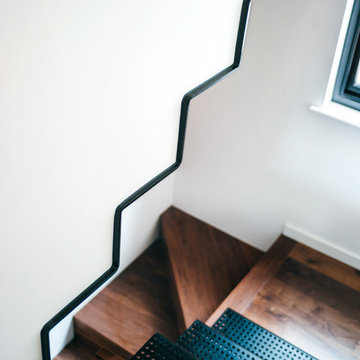
3 stairs in one corner. Folded steel plate, perforated metal plates, walnut
Photography Paul Fuller
Schwebende, Kleine Industrial Holztreppe mit Holz-Setzstufen in London
Schwebende, Kleine Industrial Holztreppe mit Holz-Setzstufen in London
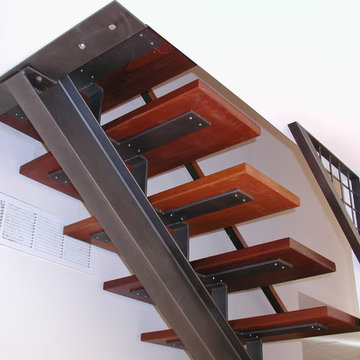
steel railing with mahogany treads, and mahogany handrail.
I beam as center support for treads.
Powder coated metallic gray.
Gerade, Mittelgroße Industrial Holztreppe mit offenen Setzstufen in Indianapolis
Gerade, Mittelgroße Industrial Holztreppe mit offenen Setzstufen in Indianapolis
Industrial Holztreppen Ideen und Design
1

