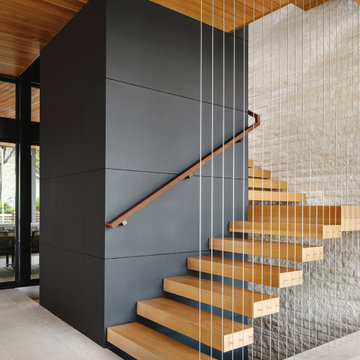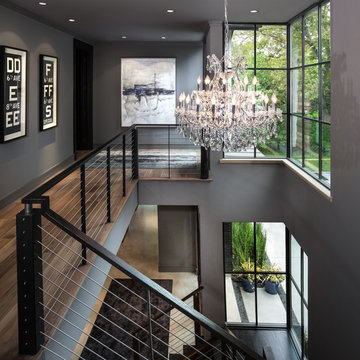Moderne Holztreppen Ideen und Design
Suche verfeinern:
Budget
Sortieren nach:Heute beliebt
1 – 20 von 38.708 Fotos
1 von 3

Architecture intérieure d'un appartement situé au dernier étage d'un bâtiment neuf dans un quartier résidentiel. Le Studio Catoir a créé un espace élégant et représentatif avec un soin tout particulier porté aux choix des différents matériaux naturels, marbre, bois, onyx et à leur mise en oeuvre par des artisans chevronnés italiens. La cuisine ouverte avec son étagère monumentale en marbre et son ilôt en miroir sont les pièces centrales autour desquelles s'articulent l'espace de vie. La lumière, la fluidité des espaces, les grandes ouvertures vers la terrasse, les jeux de reflets et les couleurs délicates donnent vie à un intérieur sensoriel, aérien et serein.
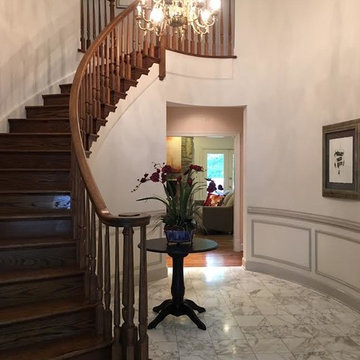
Gewendelte, Mittelgroße Moderne Holztreppe mit Holz-Setzstufen in Washington, D.C.

Schwebende, Große Moderne Treppe mit offenen Setzstufen in Portland

Entry way with a collection of contemporary painting and sculpture; Photo by Lee Lormand
Mittelgroße Moderne Holztreppe in U-Form mit gebeizten Holz-Setzstufen und Mix-Geländer in Dallas
Mittelgroße Moderne Holztreppe in U-Form mit gebeizten Holz-Setzstufen und Mix-Geländer in Dallas

Geräumige Moderne Holztreppe in U-Form mit offenen Setzstufen und Stahlgeländer in Seattle

Here we have a contemporary home in Monterey Heights that is perfect for entertaining on the main and lower level. The vaulted ceilings on the main floor offer space and that open feeling floor plan. Skylights and large windows are offered for natural light throughout the house. The cedar insets on the exterior and the concrete walls are touches we hope you don't miss. As always we put care into our Signature Stair System; floating wood treads with a wrought iron railing detail.
Photography: Nazim Nice

Schwebende, Mittelgroße Moderne Treppe mit Holz-Setzstufen in New York

Kristian Walker
Schwebende, Große Moderne Holztreppe mit offenen Setzstufen in Grand Rapids
Schwebende, Große Moderne Holztreppe mit offenen Setzstufen in Grand Rapids

Ryan Gamma
Große Moderne Holztreppe in U-Form mit offenen Setzstufen und Mix-Geländer in Tampa
Große Moderne Holztreppe in U-Form mit offenen Setzstufen und Mix-Geländer in Tampa

This rustic modern home was purchased by an art collector that needed plenty of white wall space to hang his collection. The furnishings were kept neutral to allow the art to pop and warm wood tones were selected to keep the house from becoming cold and sterile. Published in Modern In Denver | The Art of Living.
Daniel O'Connor Photography

Gewendelte, Mittelgroße Moderne Treppe mit Holz-Setzstufen in New York
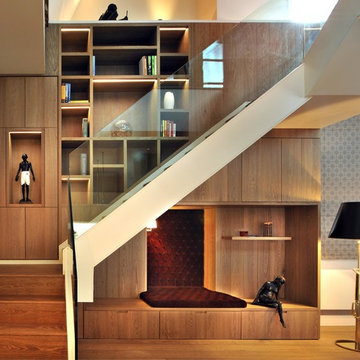
This staircase, designed by Thomas Griem, not only connects the lower and upper floors of this penthouse but cleverly provides library and storage along the way. Constructed entirely out of Oak and sturdy in appearance, the library offers a reading niche on its lower level and supports a minimal white & clear glass staircase that bridges to the upper level of the apartment hewn out of the roof space of the grade one listed St Pancras Hotel.
Photographer: Philip Vile
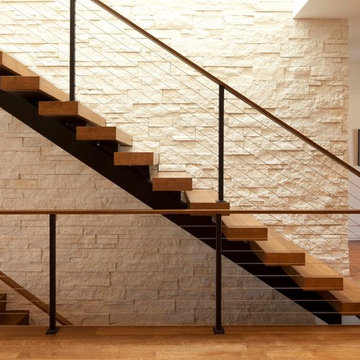
Photo Credit: Steve Henke
Gerade Moderne Holztreppe mit Drahtgeländer in Minneapolis
Gerade Moderne Holztreppe mit Drahtgeländer in Minneapolis

FEATURE HELICAL STAIRCASE & HALLWAY in bespoke metal spindles, hand-stained bespoke handrail, light oak wood minimal cladding to stairs.
style: Quiet Luxury & Warm Minimalism style interiors
project: GROUNDING GATED FAMILY MEWS
HOME IN WARM MINIMALISM
Curated and Crafted by misch_MISCH studio
For full details see or contact us:
www.mischmisch.com
studio@mischmisch.com

Our San Francisco studio designed this beautiful four-story home for a young newlywed couple to create a warm, welcoming haven for entertaining family and friends. In the living spaces, we chose a beautiful neutral palette with light beige and added comfortable furnishings in soft materials. The kitchen is designed to look elegant and functional, and the breakfast nook with beautiful rust-toned chairs adds a pop of fun, breaking the neutrality of the space. In the game room, we added a gorgeous fireplace which creates a stunning focal point, and the elegant furniture provides a classy appeal. On the second floor, we went with elegant, sophisticated decor for the couple's bedroom and a charming, playful vibe in the baby's room. The third floor has a sky lounge and wine bar, where hospitality-grade, stylish furniture provides the perfect ambiance to host a fun party night with friends. In the basement, we designed a stunning wine cellar with glass walls and concealed lights which create a beautiful aura in the space. The outdoor garden got a putting green making it a fun space to share with friends.
---
Project designed by ballonSTUDIO. They discreetly tend to the interior design needs of their high-net-worth individuals in the greater Bay Area and to their second home locations.
For more about ballonSTUDIO, see here: https://www.ballonstudio.com/
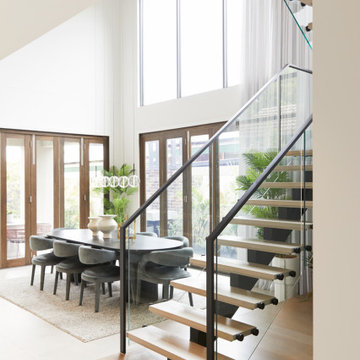
Combining beautiful elements such as Victorian Ash treads with a glass balustrade and contemporary black steel handrail, Jasper Road is both an elegant exponent of craft as well as a bold feature.
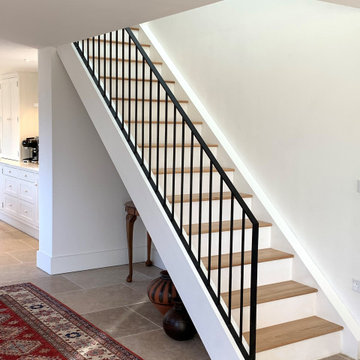
Gerade, Mittelgroße Moderne Holztreppe mit Holz-Setzstufen und Stahlgeländer in Buckinghamshire
Moderne Holztreppen Ideen und Design
1
