Industrial Kinderbäder Ideen und Design
Suche verfeinern:
Budget
Sortieren nach:Heute beliebt
1 – 20 von 333 Fotos
1 von 3
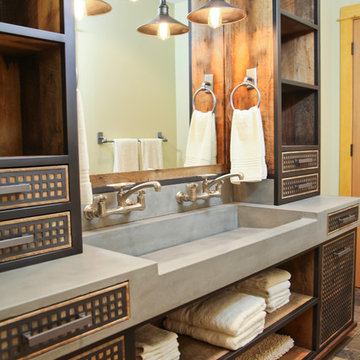
Custom concrete sink and vanity for kids bunk room. The concrete trough sink has a stepped front to make it easier for smaller kids to reach the sink. The vanity base also has pull out steps that are built into the toe-kick for smaller children. The vanity base is hand-crafted with a patinaed steel face frame and drawer fronts with reclaimed oak used throughout. The shelving also has a false back to hide the plumbing from curious kids.
Photo credits-Megan Marie Imagery
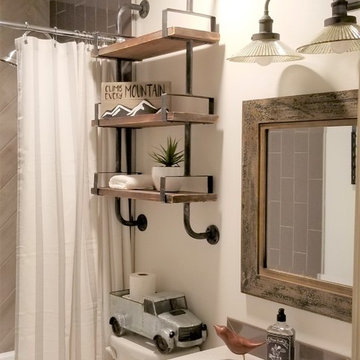
Kleines Industrial Kinderbad mit weißen Schränken, Badewanne in Nische, Duschbadewanne, grauen Fliesen, Porzellanfliesen, weißer Wandfarbe, Unterbauwaschbecken, Quarzit-Waschtisch, Duschvorhang-Duschabtrennung und weißer Waschtischplatte in Sonstige
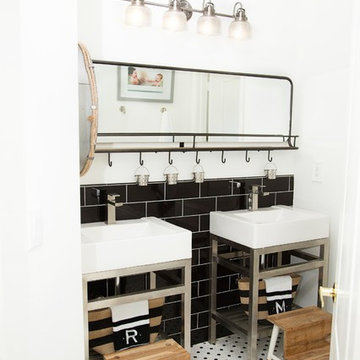
Jackie K Photo
Mittelgroßes Industrial Kinderbad mit Toilette mit Aufsatzspülkasten, schwarzen Fliesen, Metrofliesen, weißer Wandfarbe, Porzellan-Bodenfliesen, integriertem Waschbecken, Mineralwerkstoff-Waschtisch und weißem Boden in Sonstige
Mittelgroßes Industrial Kinderbad mit Toilette mit Aufsatzspülkasten, schwarzen Fliesen, Metrofliesen, weißer Wandfarbe, Porzellan-Bodenfliesen, integriertem Waschbecken, Mineralwerkstoff-Waschtisch und weißem Boden in Sonstige
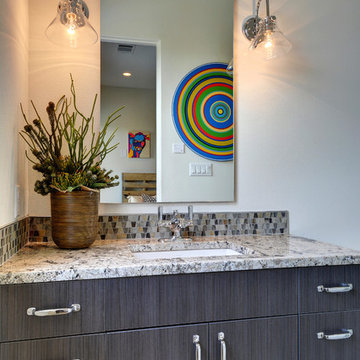
Kleines Industrial Kinderbad mit Unterbauwaschbecken, flächenbündigen Schrankfronten, schwarzen Schränken, Granit-Waschbecken/Waschtisch, Duschnische, Wandtoilette mit Spülkasten, weißen Fliesen, Keramikfliesen, weißer Wandfarbe und Porzellan-Bodenfliesen in Austin
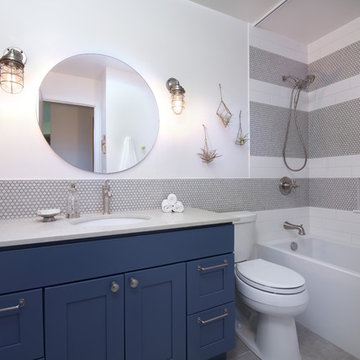
Janet Griswold
Kleines Industrial Kinderbad mit Schrankfronten im Shaker-Stil, blauen Schränken, Whirlpool, weißen Fliesen, Porzellanfliesen, weißer Wandfarbe, Porzellan-Bodenfliesen, Unterbauwaschbecken, Quarzwerkstein-Waschtisch und grauem Boden in Seattle
Kleines Industrial Kinderbad mit Schrankfronten im Shaker-Stil, blauen Schränken, Whirlpool, weißen Fliesen, Porzellanfliesen, weißer Wandfarbe, Porzellan-Bodenfliesen, Unterbauwaschbecken, Quarzwerkstein-Waschtisch und grauem Boden in Seattle
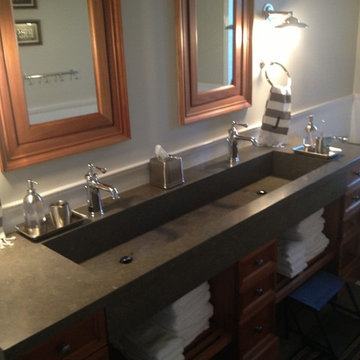
Classic subway tile wainscoting paired with Blue Lagos Limestone is the perfect combinations for this fun kids' bathroom. The Blue Lagos integrated trough sink is set atop a furniture-like cabinet. The tub deck is also made of Blue Lagos Limestone.
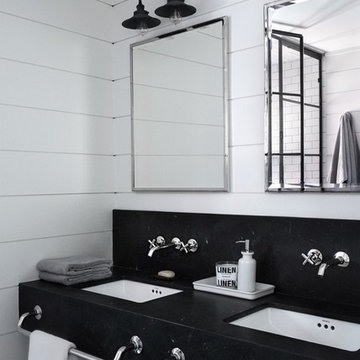
Jaine Beiles
Mittelgroßes Industrial Kinderbad mit weißen Fliesen, Steinfliesen, weißer Wandfarbe, Kalkstein, Unterbauwaschbecken und Marmor-Waschbecken/Waschtisch in New York
Mittelgroßes Industrial Kinderbad mit weißen Fliesen, Steinfliesen, weißer Wandfarbe, Kalkstein, Unterbauwaschbecken und Marmor-Waschbecken/Waschtisch in New York
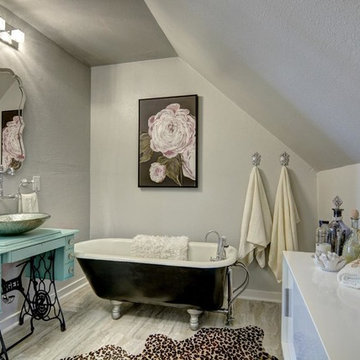
Mittelgroßes Industrial Kinderbad mit verzierten Schränken, braunen Schränken, Löwenfuß-Badewanne, grauer Wandfarbe, braunem Holzboden, Aufsatzwaschbecken, Waschtisch aus Holz, grauem Boden und blauer Waschtischplatte in Austin
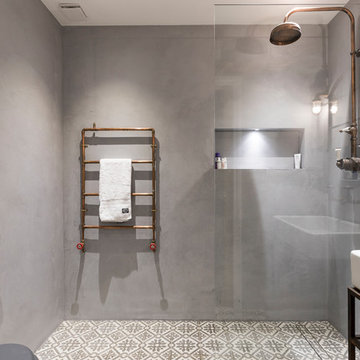
Trendy bathroom with open shower.
Crafted tape with copper pipes made onsite
Ciment spanish floor tiles
Mittelgroßes Industrial Kinderbad mit offener Dusche, Glasfliesen, grauer Wandfarbe, Zementfliesen für Boden und Aufsatzwaschbecken in London
Mittelgroßes Industrial Kinderbad mit offener Dusche, Glasfliesen, grauer Wandfarbe, Zementfliesen für Boden und Aufsatzwaschbecken in London
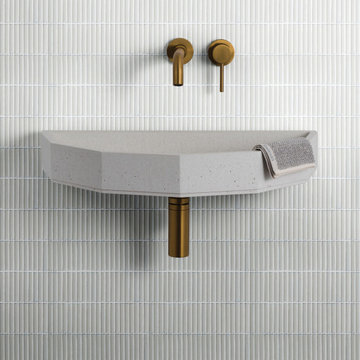
A stick-like mosaic reminiscent of natural bamboo, this unique collection looks stunning in bathrooms with its soft, neutral colour palette.
Mittelgroßes Industrial Kinderbad mit Keramikfliesen, Porzellan-Bodenfliesen und gefliestem Waschtisch in Berkshire
Mittelgroßes Industrial Kinderbad mit Keramikfliesen, Porzellan-Bodenfliesen und gefliestem Waschtisch in Berkshire
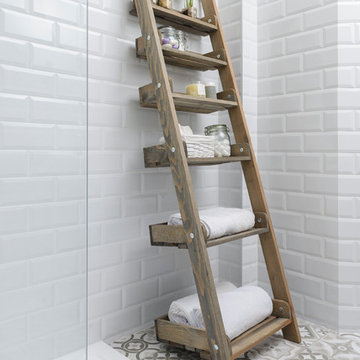
Photo: Pawel Nowak
Kleines Industrial Kinderbad mit offener Dusche, Toilette mit Aufsatzspülkasten, weißen Fliesen, Keramikfliesen, beiger Wandfarbe, Keramikboden und Sockelwaschbecken in Sonstige
Kleines Industrial Kinderbad mit offener Dusche, Toilette mit Aufsatzspülkasten, weißen Fliesen, Keramikfliesen, beiger Wandfarbe, Keramikboden und Sockelwaschbecken in Sonstige
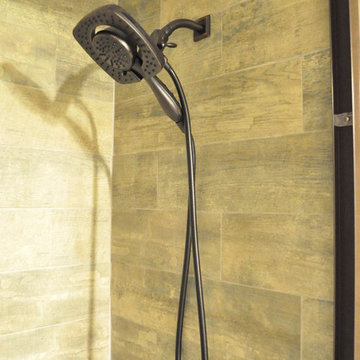
Kleines Industrial Kinderbad mit Unterbauwaschbecken, Schrankfronten im Shaker-Stil, dunklen Holzschränken, Granit-Waschbecken/Waschtisch, Unterbauwanne, Duschbadewanne, Wandtoilette mit Spülkasten, braunen Fliesen, Keramikfliesen und Keramikboden in Atlanta
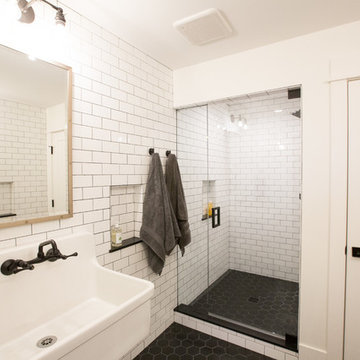
Mittelgroßes Industrial Kinderbad mit offenen Schränken, Duschnische, Wandtoilette mit Spülkasten, weißen Fliesen, Keramikfliesen, weißer Wandfarbe, Keramikboden, Wandwaschbecken, schwarzem Boden und Falttür-Duschabtrennung in Sonstige

Opulent Moroccan style bathroom with bespoke oak vanity, resin white stone sink, resin white stone Japanese soaking bath with wetroom shower, vaulted ceiling with exposed roof trusses, feature LED strip lighting wall lights and pendant lights, nickel accessories and Moroccan splashback tiles.
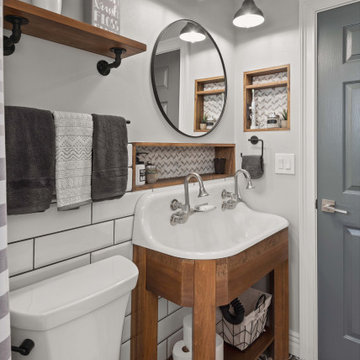
Industrial Kinderbad mit verzierten Schränken, hellbraunen Holzschränken, Badewanne in Nische, Wandtoilette mit Spülkasten, weißen Fliesen, Metrofliesen, grauer Wandfarbe, Zementfliesen für Boden, Trogwaschbecken und grauem Boden in Orlando
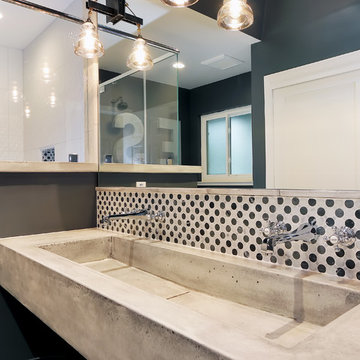
Trough concrete sink with marble backsplash and two faucets
Mittelgroßes Industrial Kinderbad mit integriertem Waschbecken, Beton-Waschbecken/Waschtisch, Badewanne in Nische, Duschbadewanne, Toilette mit Aufsatzspülkasten, weißen Fliesen, Steinfliesen, grauer Wandfarbe, Keramikboden, grauem Boden, Falttür-Duschabtrennung und grauer Waschtischplatte in San Francisco
Mittelgroßes Industrial Kinderbad mit integriertem Waschbecken, Beton-Waschbecken/Waschtisch, Badewanne in Nische, Duschbadewanne, Toilette mit Aufsatzspülkasten, weißen Fliesen, Steinfliesen, grauer Wandfarbe, Keramikboden, grauem Boden, Falttür-Duschabtrennung und grauer Waschtischplatte in San Francisco
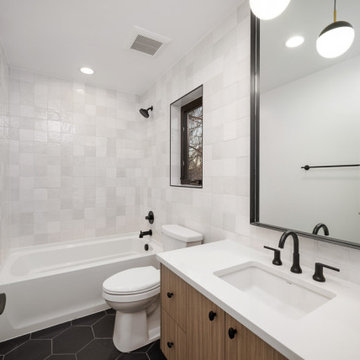
Industrial Kinderbad mit flächenbündigen Schrankfronten, braunen Schränken, Badewanne in Nische, Doppeldusche, Wandtoilette mit Spülkasten, weißen Fliesen, Keramikfliesen, weißer Wandfarbe, Keramikboden, Unterbauwaschbecken, Quarzit-Waschtisch, schwarzem Boden, Duschvorhang-Duschabtrennung, weißer Waschtischplatte, Einzelwaschbecken und schwebendem Waschtisch in Denver

photos by Pedro Marti
This large light-filled open loft in the Tribeca neighborhood of New York City was purchased by a growing family to make into their family home. The loft, previously a lighting showroom, had been converted for residential use with the standard amenities but was entirely open and therefore needed to be reconfigured. One of the best attributes of this particular loft is its extremely large windows situated on all four sides due to the locations of neighboring buildings. This unusual condition allowed much of the rear of the space to be divided into 3 bedrooms/3 bathrooms, all of which had ample windows. The kitchen and the utilities were moved to the center of the space as they did not require as much natural lighting, leaving the entire front of the loft as an open dining/living area. The overall space was given a more modern feel while emphasizing it’s industrial character. The original tin ceiling was preserved throughout the loft with all new lighting run in orderly conduit beneath it, much of which is exposed light bulbs. In a play on the ceiling material the main wall opposite the kitchen was clad in unfinished, distressed tin panels creating a focal point in the home. Traditional baseboards and door casings were thrown out in lieu of blackened steel angle throughout the loft. Blackened steel was also used in combination with glass panels to create an enclosure for the office at the end of the main corridor; this allowed the light from the large window in the office to pass though while creating a private yet open space to work. The master suite features a large open bath with a sculptural freestanding tub all clad in a serene beige tile that has the feel of concrete. The kids bath is a fun play of large cobalt blue hexagon tile on the floor and rear wall of the tub juxtaposed with a bright white subway tile on the remaining walls. The kitchen features a long wall of floor to ceiling white and navy cabinetry with an adjacent 15 foot island of which half is a table for casual dining. Other interesting features of the loft are the industrial ladder up to the small elevated play area in the living room, the navy cabinetry and antique mirror clad dining niche, and the wallpapered powder room with antique mirror and blackened steel accessories.
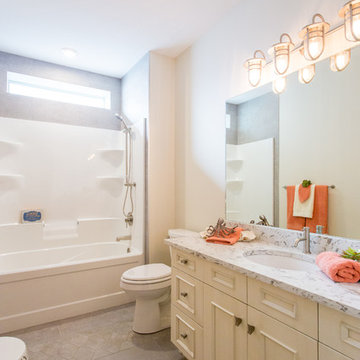
Ian Hennes Photography
Großes Industrial Kinderbad mit Schrankfronten mit vertiefter Füllung, weißen Schränken, Duschbadewanne, Toilette mit Aufsatzspülkasten, weißer Wandfarbe, Keramikboden, Unterbauwaschbecken und Quarzwerkstein-Waschtisch in Calgary
Großes Industrial Kinderbad mit Schrankfronten mit vertiefter Füllung, weißen Schränken, Duschbadewanne, Toilette mit Aufsatzspülkasten, weißer Wandfarbe, Keramikboden, Unterbauwaschbecken und Quarzwerkstein-Waschtisch in Calgary
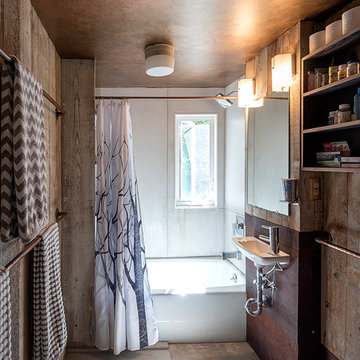
Re-used rusty roof metal for wall panels.
Large cast concrete tiles
Owner Medusa Studio painted metallic copper ceiling
Carolyn Bates Photography
Mittelgroßes Industrial Kinderbad mit hellen Holzschränken, Zementfliesen, Betonboden, Badewanne in Nische, Duschbadewanne, brauner Wandfarbe, Wandwaschbecken, braunem Boden und Duschvorhang-Duschabtrennung in Burlington
Mittelgroßes Industrial Kinderbad mit hellen Holzschränken, Zementfliesen, Betonboden, Badewanne in Nische, Duschbadewanne, brauner Wandfarbe, Wandwaschbecken, braunem Boden und Duschvorhang-Duschabtrennung in Burlington
Industrial Kinderbäder Ideen und Design
1