Industrial Küchen mit buntem Boden Ideen und Design
Suche verfeinern:
Budget
Sortieren nach:Heute beliebt
21 – 40 von 337 Fotos
1 von 3

I built this on my property for my aging father who has some health issues. Handicap accessibility was a factor in design. His dream has always been to try retire to a cabin in the woods. This is what he got.
It is a 1 bedroom, 1 bath with a great room. It is 600 sqft of AC space. The footprint is 40' x 26' overall.
The site was the former home of our pig pen. I only had to take 1 tree to make this work and I planted 3 in its place. The axis is set from root ball to root ball. The rear center is aligned with mean sunset and is visible across a wetland.
The goal was to make the home feel like it was floating in the palms. The geometry had to simple and I didn't want it feeling heavy on the land so I cantilevered the structure beyond exposed foundation walls. My barn is nearby and it features old 1950's "S" corrugated metal panel walls. I used the same panel profile for my siding. I ran it vertical to math the barn, but also to balance the length of the structure and stretch the high point into the canopy, visually. The wood is all Southern Yellow Pine. This material came from clearing at the Babcock Ranch Development site. I ran it through the structure, end to end and horizontally, to create a seamless feel and to stretch the space. It worked. It feels MUCH bigger than it is.
I milled the material to specific sizes in specific areas to create precise alignments. Floor starters align with base. Wall tops adjoin ceiling starters to create the illusion of a seamless board. All light fixtures, HVAC supports, cabinets, switches, outlets, are set specifically to wood joints. The front and rear porch wood has three different milling profiles so the hypotenuse on the ceilings, align with the walls, and yield an aligned deck board below. Yes, I over did it. It is spectacular in its detailing. That's the benefit of small spaces.
Concrete counters and IKEA cabinets round out the conversation.
For those who could not live in a tiny house, I offer the Tiny-ish House.
Photos by Ryan Gamma
Staging by iStage Homes
Design assistance by Jimmy Thornton

キッチンはメリットキッチン社製。家具のような白いボックスの上には、漆黒の人工大理石。普段の料理が楽しくなりそうですね。天井には間接照明を付け、壁側には様々な小物をディスプレイするなど遊び心が満載です。(C) COPYRIGHT 2017 Maple Homes International. ALL RIGHTS RESERVED.
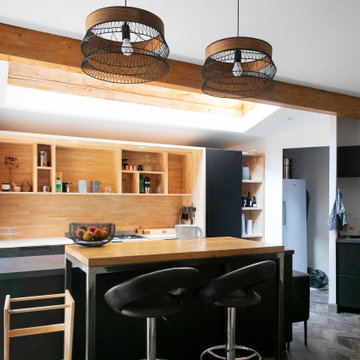
Rénovation d'une maison de maître et d'une cave viticole
Offene, Zweizeilige Industrial Küche mit dunklen Holzschränken, Laminat-Arbeitsplatte, Küchenrückwand in Grau, Rückwand aus Keramikfliesen, Küchengeräten aus Edelstahl, Vinylboden, Kücheninsel, buntem Boden und schwarzer Arbeitsplatte in Sonstige
Offene, Zweizeilige Industrial Küche mit dunklen Holzschränken, Laminat-Arbeitsplatte, Küchenrückwand in Grau, Rückwand aus Keramikfliesen, Küchengeräten aus Edelstahl, Vinylboden, Kücheninsel, buntem Boden und schwarzer Arbeitsplatte in Sonstige
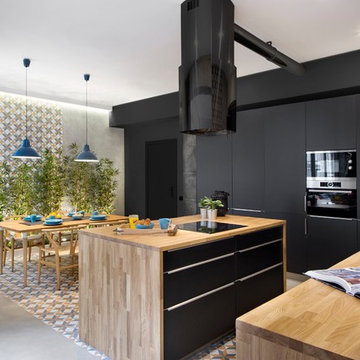
Einzeilige, Mittelgroße Industrial Wohnküche mit flächenbündigen Schrankfronten, schwarzen Schränken, Arbeitsplatte aus Holz, schwarzen Elektrogeräten, Keramikboden, Kücheninsel, buntem Boden und Küchenrückwand in Braun in Barcelona
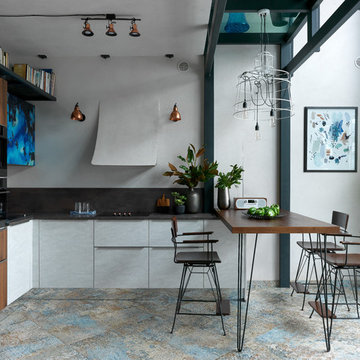
Дизайн: Сергей Рынденкин, студия Yoroomdesign.
Фотограф: Сергей Красюк.
Плитка из старого кирпича: BrickTiles.Ru.
Industrial Wohnküche in L-Form mit flächenbündigen Schrankfronten, hellbraunen Holzschränken, Küchenrückwand in Schwarz, schwarzen Elektrogeräten, buntem Boden und schwarzer Arbeitsplatte in Moskau
Industrial Wohnküche in L-Form mit flächenbündigen Schrankfronten, hellbraunen Holzschränken, Küchenrückwand in Schwarz, schwarzen Elektrogeräten, buntem Boden und schwarzer Arbeitsplatte in Moskau
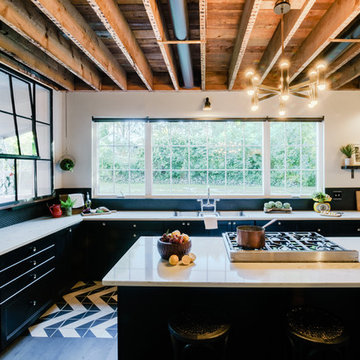
Andrea Pietrangeli
http://andrea.media/
Geräumige Industrial Wohnküche mit Unterbauwaschbecken, flächenbündigen Schrankfronten, schwarzen Schränken, Quarzwerkstein-Arbeitsplatte, Küchenrückwand in Schwarz, Rückwand aus Keramikfliesen, Küchengeräten aus Edelstahl, Keramikboden, Kücheninsel, buntem Boden und weißer Arbeitsplatte in Providence
Geräumige Industrial Wohnküche mit Unterbauwaschbecken, flächenbündigen Schrankfronten, schwarzen Schränken, Quarzwerkstein-Arbeitsplatte, Küchenrückwand in Schwarz, Rückwand aus Keramikfliesen, Küchengeräten aus Edelstahl, Keramikboden, Kücheninsel, buntem Boden und weißer Arbeitsplatte in Providence
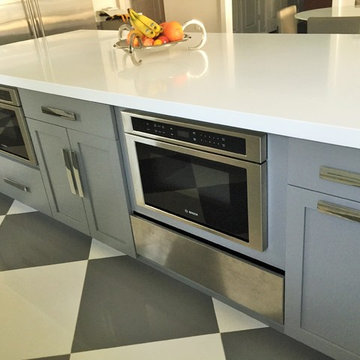
David Small
Große, Zweizeilige Industrial Küche mit Schrankfronten im Shaker-Stil, grauen Schränken, Quarzwerkstein-Arbeitsplatte, Kücheninsel, Küchengeräten aus Edelstahl, Porzellan-Bodenfliesen und buntem Boden in New York
Große, Zweizeilige Industrial Küche mit Schrankfronten im Shaker-Stil, grauen Schränken, Quarzwerkstein-Arbeitsplatte, Kücheninsel, Küchengeräten aus Edelstahl, Porzellan-Bodenfliesen und buntem Boden in New York
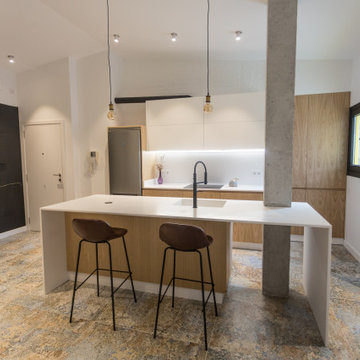
Cocina abierta con isla central, con pilar integrado, combinando color madera y blanco.
Offene, Einzeilige, Große Industrial Küche mit integriertem Waschbecken, flächenbündigen Schrankfronten, hellbraunen Holzschränken, Mineralwerkstoff-Arbeitsplatte, Küchenrückwand in Weiß, Küchengeräten aus Edelstahl, Keramikboden, Kücheninsel, buntem Boden, weißer Arbeitsplatte und gewölbter Decke in Sonstige
Offene, Einzeilige, Große Industrial Küche mit integriertem Waschbecken, flächenbündigen Schrankfronten, hellbraunen Holzschränken, Mineralwerkstoff-Arbeitsplatte, Küchenrückwand in Weiß, Küchengeräten aus Edelstahl, Keramikboden, Kücheninsel, buntem Boden, weißer Arbeitsplatte und gewölbter Decke in Sonstige

Einzeilige, Kleine Industrial Küche mit Unterbauwaschbecken, flächenbündigen Schrankfronten, grauen Schränken, Mineralwerkstoff-Arbeitsplatte, Küchenrückwand in Weiß, Rückwand aus Metrofliesen, schwarzen Elektrogeräten, Porzellan-Bodenfliesen, Kücheninsel, weißer Arbeitsplatte, buntem Boden und kleiner Kücheninsel in Moskau
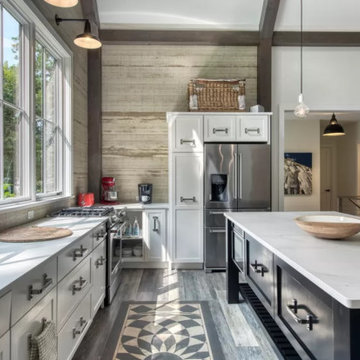
Our roots actually lay in custom cabinet making. That's probably why we always jump at the opportunity to help local custom cabinet shops ease their production times. This job was one of them. J. Murphy brought us in for cabinetry that would compliment the custom island they built for this #noyack home. Whether it's a time or a budget restraint, we are here to help all our local cabinet makers achieve the vision their homeowner's are dreaming of.
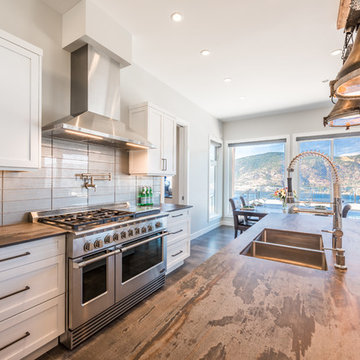
Glass kitchen backsplash tile finished in a stacked pattern for a more modern feel.
Industrial Wohnküche in L-Form mit Küchenrückwand in Grau, Rückwand aus Glasfliesen, Porzellan-Bodenfliesen, Kücheninsel und buntem Boden in Sonstige
Industrial Wohnküche in L-Form mit Küchenrückwand in Grau, Rückwand aus Glasfliesen, Porzellan-Bodenfliesen, Kücheninsel und buntem Boden in Sonstige
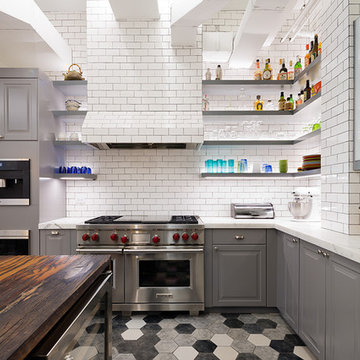
Hidenao Abe
Mittelgroße Industrial Küche mit Marmor-Arbeitsplatte, Küchenrückwand in Weiß, Keramikboden, Kücheninsel, Landhausspüle, profilierten Schrankfronten, grauen Schränken, Rückwand aus Metrofliesen, Küchengeräten aus Edelstahl und buntem Boden in New York
Mittelgroße Industrial Küche mit Marmor-Arbeitsplatte, Küchenrückwand in Weiß, Keramikboden, Kücheninsel, Landhausspüle, profilierten Schrankfronten, grauen Schränken, Rückwand aus Metrofliesen, Küchengeräten aus Edelstahl und buntem Boden in New York
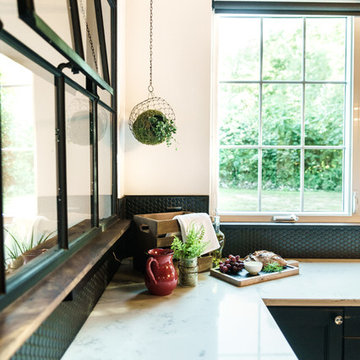
Andrea Pietrangeli
http://andrea.media/
Geräumige Industrial Wohnküche mit Unterbauwaschbecken, flächenbündigen Schrankfronten, schwarzen Schränken, Quarzwerkstein-Arbeitsplatte, Küchenrückwand in Schwarz, Rückwand aus Keramikfliesen, Küchengeräten aus Edelstahl, Keramikboden, Kücheninsel, buntem Boden und weißer Arbeitsplatte in Providence
Geräumige Industrial Wohnküche mit Unterbauwaschbecken, flächenbündigen Schrankfronten, schwarzen Schränken, Quarzwerkstein-Arbeitsplatte, Küchenrückwand in Schwarz, Rückwand aus Keramikfliesen, Küchengeräten aus Edelstahl, Keramikboden, Kücheninsel, buntem Boden und weißer Arbeitsplatte in Providence
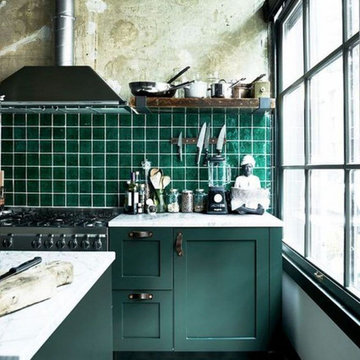
Mittelgroße Industrial Wohnküche in L-Form mit Unterbauwaschbecken, profilierten Schrankfronten, grünen Schränken, Quarzwerkstein-Arbeitsplatte, Küchenrückwand in Grün, Rückwand aus Keramikfliesen, Küchengeräten aus Edelstahl, Keramikboden, Kücheninsel, buntem Boden und weißer Arbeitsplatte in Kolumbus
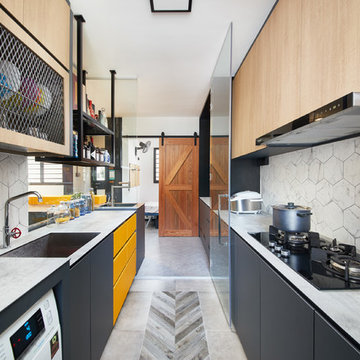
Zweizeilige Industrial Küche mit Waschbecken, flächenbündigen Schrankfronten, gelben Schränken, Küchenrückwand in Weiß, buntem Boden und weißer Arbeitsplatte in Singapur
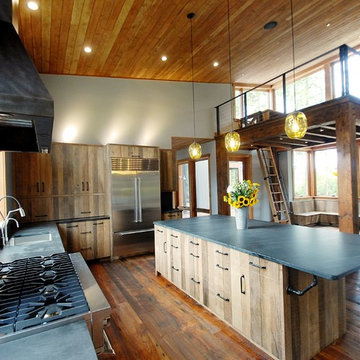
www.gordondixonconstruction.com
Geräumige Industrial Wohnküche mit Unterbauwaschbecken, flächenbündigen Schrankfronten, hellbraunen Holzschränken, Speckstein-Arbeitsplatte, Küchenrückwand in Schwarz, Rückwand aus Stein, Küchengeräten aus Edelstahl, Kücheninsel und buntem Boden in Burlington
Geräumige Industrial Wohnküche mit Unterbauwaschbecken, flächenbündigen Schrankfronten, hellbraunen Holzschränken, Speckstein-Arbeitsplatte, Küchenrückwand in Schwarz, Rückwand aus Stein, Küchengeräten aus Edelstahl, Kücheninsel und buntem Boden in Burlington
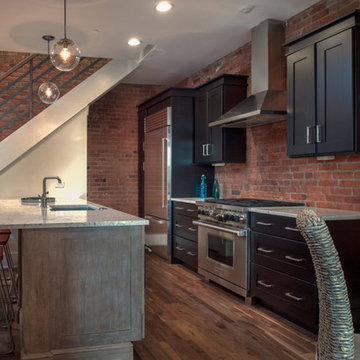
Zweizeilige, Große Industrial Wohnküche mit Waschbecken, Schrankfronten im Shaker-Stil, schwarzen Schränken, Quarzwerkstein-Arbeitsplatte, Rückwand aus Keramikfliesen, Küchengeräten aus Edelstahl, hellem Holzboden, Kücheninsel und buntem Boden in Bridgeport
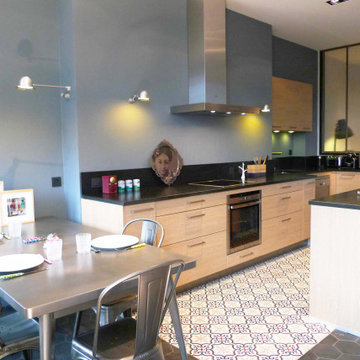
Offene, Mittelgroße Industrial Küche in U-Form mit Unterbauwaschbecken, Kassettenfronten, hellen Holzschränken, Küchenrückwand in Schwarz, Küchengeräten aus Edelstahl, Zementfliesen für Boden, Kücheninsel, buntem Boden und schwarzer Arbeitsplatte in Lyon
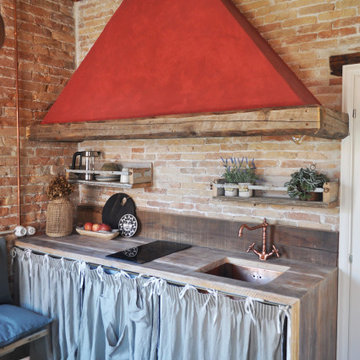
Industrial Küche mit Unterbauwaschbecken, Arbeitsplatte aus Holz, Küchenrückwand in Rot, Rückwand aus Backstein, buntem Boden, brauner Arbeitsplatte, freigelegten Dachbalken und Holzdecke in Venedig
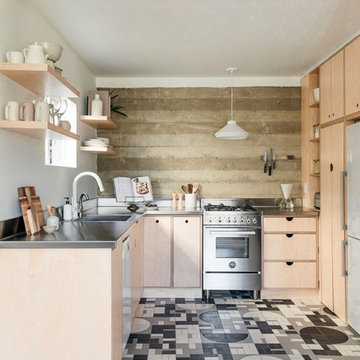
Designer duo Taylor + Taylor give their rustic kitchen gets bold with Fireclay's handpainted patterned floor tile. Featuring patterns from the Agrarian Collection, these custom handpainted tiles come together in a graphic grey, black, and white palette.
TILE SHOWN
Custom Hand Painted Tiles from Fireclay's Agrarian Collection
Industrial Küchen mit buntem Boden Ideen und Design
2