Industrial Küchen mit bunter Arbeitsplatte Ideen und Design
Suche verfeinern:
Budget
Sortieren nach:Heute beliebt
41 – 60 von 231 Fotos
1 von 3
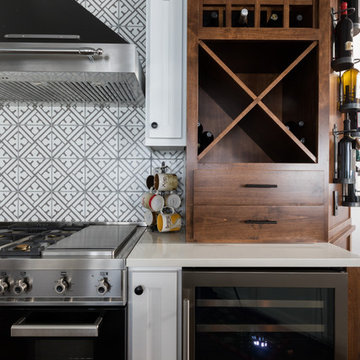
The industrial yet light and open feel of the space was accented with playful mosaic tile and end capped with a custom display for their wine collection.
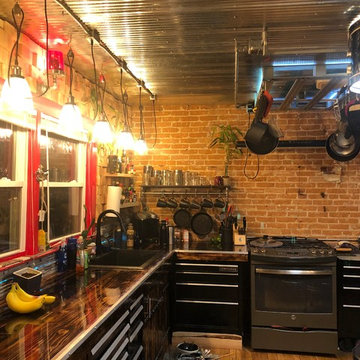
Große Industrial Wohnküche ohne Insel in L-Form mit Einbauwaschbecken, flächenbündigen Schrankfronten, schwarzen Schränken, Mineralwerkstoff-Arbeitsplatte, Küchenrückwand in Grau, Rückwand aus Steinfliesen, Küchengeräten aus Edelstahl, hellem Holzboden, braunem Boden und bunter Arbeitsplatte in Detroit
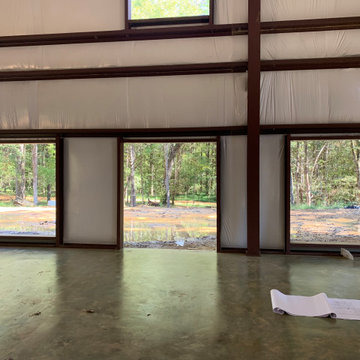
Große Industrial Wohnküche in L-Form mit Landhausspüle, Schrankfronten im Shaker-Stil, blauen Schränken, Quarzit-Arbeitsplatte, Küchenrückwand in Weiß, Rückwand aus Steinfliesen, Küchengeräten aus Edelstahl, Betonboden, Kücheninsel, buntem Boden, bunter Arbeitsplatte und freigelegten Dachbalken in Sonstige
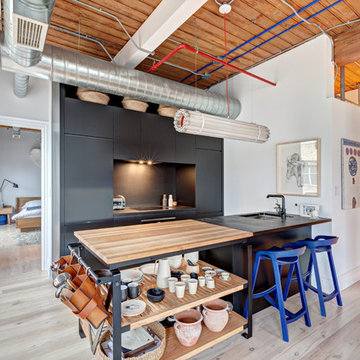
Geschlossene, Zweizeilige, Kleine Industrial Küche mit Unterbauwaschbecken, flächenbündigen Schrankfronten, schwarzen Schränken, Arbeitsplatte aus Holz, Küchenrückwand in Schwarz, hellem Holzboden, Kücheninsel und bunter Arbeitsplatte in Toronto
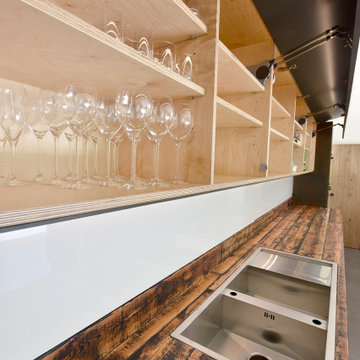
Birch Plywood Kitchen with Oak veneered plywood fronts. The grain different orientated to give a unique pattern and layout. The Blacked & Rusts liquid metal doors were sprayed in house to match an existing steel cabinet the client owned. The reclaimed timber worktops were originally the ceiling joists from part of the project. All the defects, worm holes and voids were filled with black resin before sanding and top coated in a hard was oil finish.
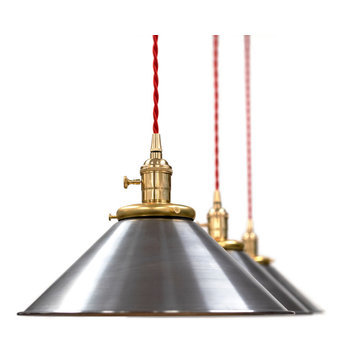
Just Love Coffee in Brentwood recently refreshed their interior and we were called in to update the lighting. For the application, we created four steel shade pendants, two pulley lights, and a custom modern chandleier/art installation that included coffee cup pendants suspended as light shades.
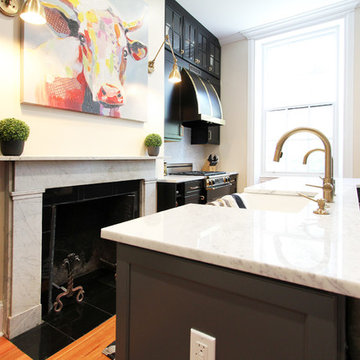
One of the challenge of this historic project was working around this beautiful marble fireplace. Using it as a decorative piece and functional, it acts as a nice shelf for kitchenware and decor in the summer, and as a heat amenity in the winter.
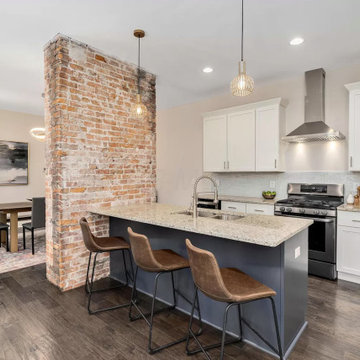
This newly renovated kitchen is perfect for entertaining because of its open concept floor plan to the dining room. The blue and white two toned kitchen cabinets are perfect statement for this upscale kitchen. We added these lovely leather counter stools to highlight the additional eating area.
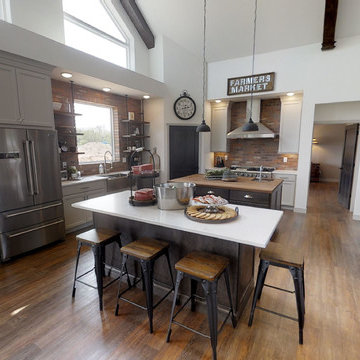
Große, Offene, Zweizeilige Industrial Küche mit braunem Holzboden, weißem Boden, Landhausspüle, Schrankfronten im Shaker-Stil, braunen Schränken, Mineralwerkstoff-Arbeitsplatte, bunter Rückwand, Rückwand aus Backstein, Küchengeräten aus Edelstahl, zwei Kücheninseln und bunter Arbeitsplatte in Sonstige
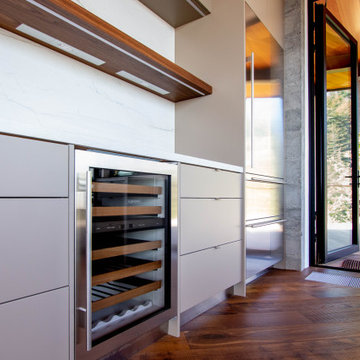
Kitchen designed and completed by Kitchen Studio of Monterey Peninsula, INC. Showcasing Neff Beautiful Living cabinetry and SubZero, Wolf, and Cove appliances
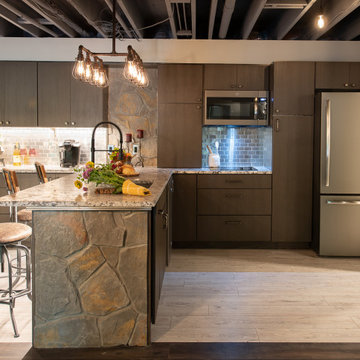
Style aesthetic that combines earthy, industrial, rustic and cozy elements. Kitchen cabinetry, small cooktop, combination microwave/convection and refrigerator are all located along one wall, including a beverage center. The peninsula houses the sink and dishwasher creating a fully functional kitchen and counter-top height seating area.
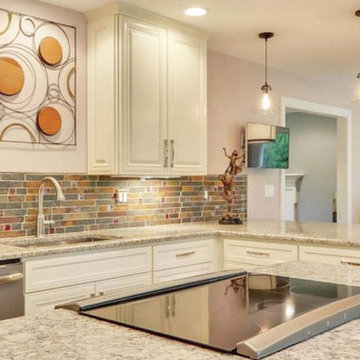
Remodeled 1952 Home - Kitchen. Took walls down between Dining Room and Kitchen to expand footprint. Redesigned layout to increase usable space. Wolf Cabinets in Vanilla and brick backsplash give an elegant industrial feel. Black stainless steel appliances complete the industrial look.
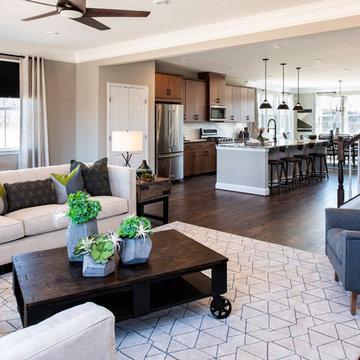
Offene, Zweizeilige, Mittelgroße Industrial Küche mit Landhausspüle, flächenbündigen Schrankfronten, hellbraunen Holzschränken, Granit-Arbeitsplatte, Küchenrückwand in Weiß, Rückwand aus Metrofliesen, Küchengeräten aus Edelstahl, braunem Holzboden, Kücheninsel, braunem Boden und bunter Arbeitsplatte in Baltimore
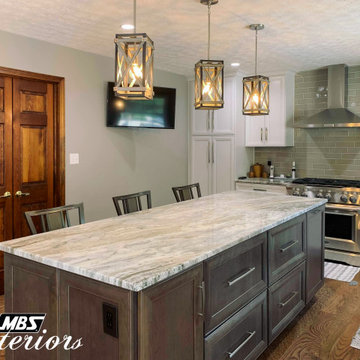
Two-tone L-shaped kitchen with Kraftmaid Dove White cabinets and a cherry island. This space features gray porcelain tile backsplash, brushed nickel hardware, hardwood flooring, granite countertops, and stainless steel appliances.
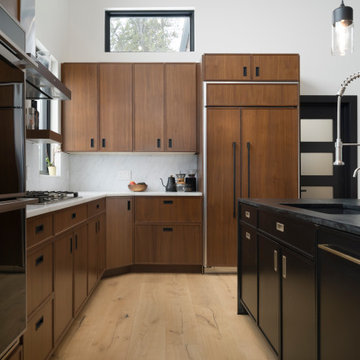
Designer: David Preaus
Cabinet Manufacturer: Bridgewood
Wood Species: Walnut, Maple (Island)
Finish: Carmel Satin, Tricorn Black (Island)
Door Style: Cologne (Skinny Shaker)
Photos by: Joe Kusumoto
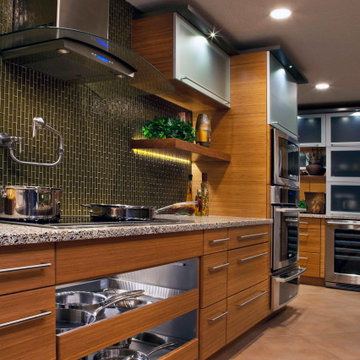
Große Industrial Wohnküche mit Unterbauwaschbecken, flächenbündigen Schrankfronten, hellbraunen Holzschränken, Quarzwerkstein-Arbeitsplatte, Küchenrückwand in Grün, Küchengeräten aus Edelstahl, Kücheninsel und bunter Arbeitsplatte in Orlando
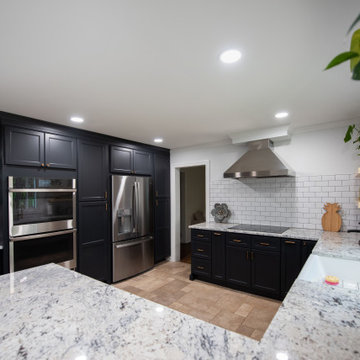
This kitchen is a fun mix of Industrial and Modern. The charcoal cabinets contrasted with the stark white subway tile gives the house an exciting element. This kitchen is a fun space to entertain and just chill.
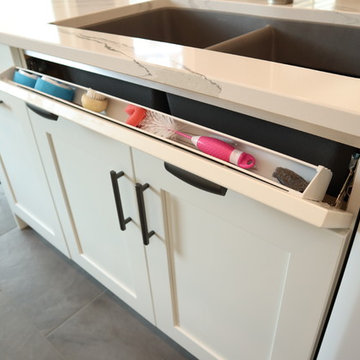
Geschlossene, Große Industrial Küche in L-Form mit Unterbauwaschbecken, Schrankfronten im Shaker-Stil, weißen Schränken, Quarzwerkstein-Arbeitsplatte, Küchenrückwand in Grau, Rückwand aus Zementfliesen, Keramikboden, Kücheninsel, grauem Boden und bunter Arbeitsplatte in Toronto
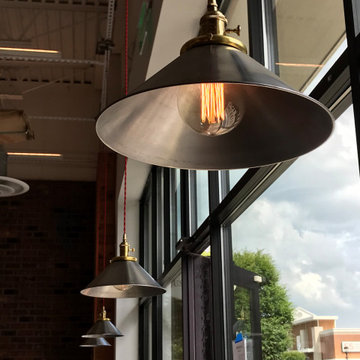
Just Love Coffee in Brentwood recently refreshed their interior and we were called in to update the lighting. For the application, we created four steel shade pendants, two pulley lights, and a custom modern chandleier/art installation that included coffee cup pendants suspended as light shades.
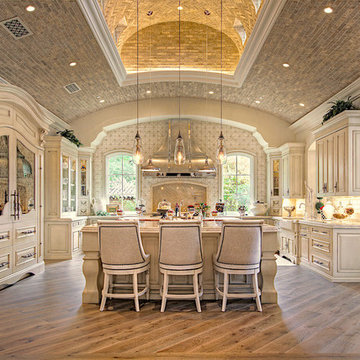
World Renowned Architecture Firm Fratantoni Design created this beautiful home! They design home plans for families all over the world in any size and style. They also have in-house Interior Designer Firm Fratantoni Interior Designers and world class Luxury Home Building Firm Fratantoni Luxury Estates! Hire one or all three companies to design and build and or remodel your home!
Industrial Küchen mit bunter Arbeitsplatte Ideen und Design
3