Industrial Küchen mit Halbinsel Ideen und Design
Suche verfeinern:
Budget
Sortieren nach:Heute beliebt
81 – 100 von 1.384 Fotos
1 von 3
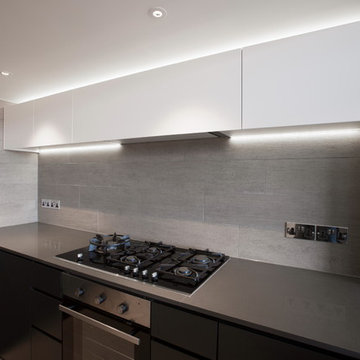
The brief for this project involved completely re configuring the space inside this industrial warehouse style apartment in Chiswick to form a one bedroomed/ two bathroomed space with an office mezzanine level. The client wanted a look that had a clean lined contemporary feel, but with warmth, texture and industrial styling. The space features a colour palette of dark grey, white and neutral tones with a bespoke kitchen designed by us, and also a bespoke mural on the master bedroom wall.

Sustainable Kitchens - Industrial Kitchen with American Diner Feel. A black Ilve Roma Twin Range cooker set within St Giles Blue Farrow & Ball painted flat panel cabinets with routed pulls. Open shelving on vintage Duckett design brackets with metro tiles and dark grout go beautifully with the bianco venato worktop. The open ducting create a fresh industrial vibe. The checkered floor gives the kitchen a playful feel.

Zweizeilige, Kleine Industrial Küche mit flächenbündigen Schrankfronten, Edelstahlfronten, Küchenrückwand in Weiß, Rückwand aus Metrofliesen, schwarzen Elektrogeräten und Halbinsel in London
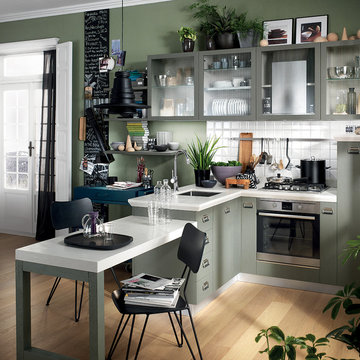
Rovere laccato tempera Grey, articolata su più livelli. Una proposta in monocromatica per interpretare personalità meno decise ma sempre coinvolgente e totalizzante.
Grey tempera lacquered oak structured on several levels. A monochrome composition for expressing personalities that are more subtle but still vibrant and exciting.

Industrial Küche in U-Form mit flächenbündigen Schrankfronten, blauen Schränken, Küchenrückwand in Blau, schwarzen Elektrogeräten, Halbinsel, beigem Boden und weißer Arbeitsplatte in Bangalore
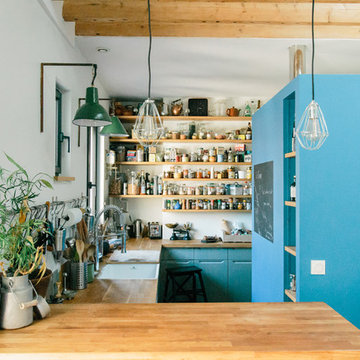
Restructuration complète d'un appartement de 48m² à Paris
Photo @SophieGryn
Industrial Küche in U-Form mit Unterbauwaschbecken, flächenbündigen Schrankfronten, türkisfarbenen Schränken, Arbeitsplatte aus Holz, Küchenrückwand in Weiß, Halbinsel und brauner Arbeitsplatte in Paris
Industrial Küche in U-Form mit Unterbauwaschbecken, flächenbündigen Schrankfronten, türkisfarbenen Schränken, Arbeitsplatte aus Holz, Küchenrückwand in Weiß, Halbinsel und brauner Arbeitsplatte in Paris
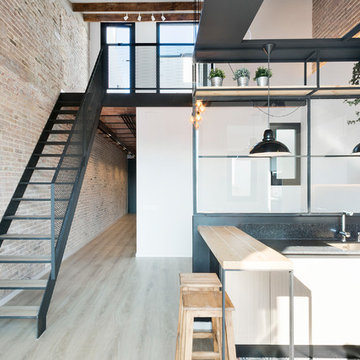
David MUSER
Kleine Industrial Wohnküche in U-Form mit hellem Holzboden, flächenbündigen Schrankfronten, weißen Schränken, Küchenrückwand in Weiß, Rückwand aus Metrofliesen, Küchengeräten aus Edelstahl und Halbinsel in Barcelona
Kleine Industrial Wohnküche in U-Form mit hellem Holzboden, flächenbündigen Schrankfronten, weißen Schränken, Küchenrückwand in Weiß, Rückwand aus Metrofliesen, Küchengeräten aus Edelstahl und Halbinsel in Barcelona
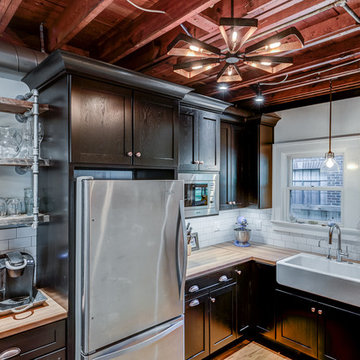
When warm tones collide with steely cool tones you get dynamic design elements! Exposed beams unveil raised ceiling heights, floating gas pipe shelves are a great way to expand the available shelf space and custom cabinetry detailed to tie the space together.
Buras Photography
#design #custom #gas #exposed #tie #ceiling #heights #floating #tone #beam #pipes #objects #float #detailed #elements #shelves

Photo by: Lucas Finlay
A successful entrepreneur and self-proclaimed bachelor, the owner of this 1,100-square-foot Yaletown property sought a complete renovation in time for Vancouver Winter Olympic Games. The goal: make it party central and keep the neighbours happy. For the latter, we added acoustical insulation to walls, ceilings, floors and doors. For the former, we designed the kitchen to provide ample catering space and keep guests oriented around the bar top and living area. Concrete counters, stainless steel cabinets, tin doors and concrete floors were chosen for durability and easy cleaning. The black, high-gloss lacquered pantry cabinets reflect light from the single window, and amplify the industrial space’s masculinity.
To add depth and highlight the history of the 100-year-old garment factory building, the original brick and concrete walls were exposed. In the living room, a drywall ceiling and steel beams were clad in Douglas Fir to reference the old, original post and beam structure.
We juxtaposed these raw elements with clean lines and bold statements with a nod to overnight guests. In the ensuite, the sculptural Spoon XL tub provides room for two; the vanity has a pop-up make-up mirror and extra storage; and, LED lighting in the steam shower to shift the mood from refreshing to sensual.
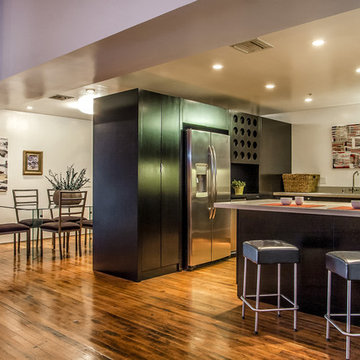
Mittelgroße Industrial Wohnküche in U-Form mit flächenbündigen Schrankfronten, schwarzen Schränken, Küchengeräten aus Edelstahl, Unterbauwaschbecken, Mineralwerkstoff-Arbeitsplatte, braunem Holzboden und Halbinsel in Los Angeles
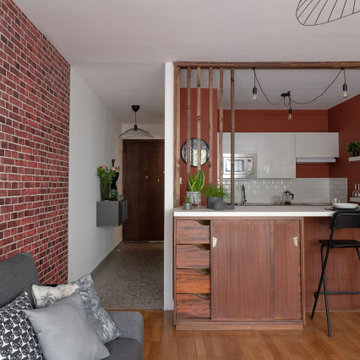
Tapisserie brique Terra Cotta : 4 MURS.
Cuisine : HOWDENS.
Luminaire : LEROY MERLIN.
Ameublement : IKEA.
Mittelgroße, Einzeilige Industrial Wohnküche mit Laminat, beigem Boden, Kassettendecke, Unterbauwaschbecken, Kassettenfronten, dunklen Holzschränken, Arbeitsplatte aus Holz, Küchenrückwand in Beige, Rückwand aus Metrofliesen, weißen Elektrogeräten, Halbinsel und weißer Arbeitsplatte in Lyon
Mittelgroße, Einzeilige Industrial Wohnküche mit Laminat, beigem Boden, Kassettendecke, Unterbauwaschbecken, Kassettenfronten, dunklen Holzschränken, Arbeitsplatte aus Holz, Küchenrückwand in Beige, Rückwand aus Metrofliesen, weißen Elektrogeräten, Halbinsel und weißer Arbeitsplatte in Lyon
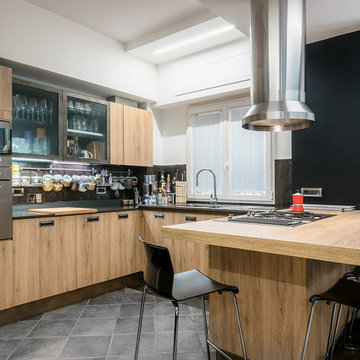
Fotografie di Emiliano Vincenti | © Tutti i diritti riservati
Offene, Kleine Industrial Küche in U-Form mit flächenbündigen Schrankfronten, hellbraunen Holzschränken, Halbinsel, Unterbauwaschbecken, Marmor-Arbeitsplatte, Küchengeräten aus Edelstahl, Porzellan-Bodenfliesen, grauem Boden, schwarzer Arbeitsplatte, Küchenrückwand in Schwarz und Rückwand aus Marmor in Rom
Offene, Kleine Industrial Küche in U-Form mit flächenbündigen Schrankfronten, hellbraunen Holzschränken, Halbinsel, Unterbauwaschbecken, Marmor-Arbeitsplatte, Küchengeräten aus Edelstahl, Porzellan-Bodenfliesen, grauem Boden, schwarzer Arbeitsplatte, Küchenrückwand in Schwarz und Rückwand aus Marmor in Rom

Кухня в лофт стиле, с островом. Фасады из массива и крашенного мдф, на металлических рамах. Использованы элементы закаленного армированного стекла и сетки.
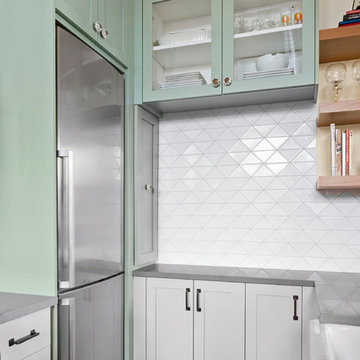
Design: Habitar Design // Photos: Brad Meese // Install: Stratagem Construction
Mittelgroße Industrial Wohnküche in L-Form mit grünen Schränken, Küchenrückwand in Weiß, Rückwand aus Keramikfliesen, Küchengeräten aus Edelstahl, hellem Holzboden, Halbinsel, braunem Boden und grauer Arbeitsplatte in Chicago
Mittelgroße Industrial Wohnküche in L-Form mit grünen Schränken, Küchenrückwand in Weiß, Rückwand aus Keramikfliesen, Küchengeräten aus Edelstahl, hellem Holzboden, Halbinsel, braunem Boden und grauer Arbeitsplatte in Chicago
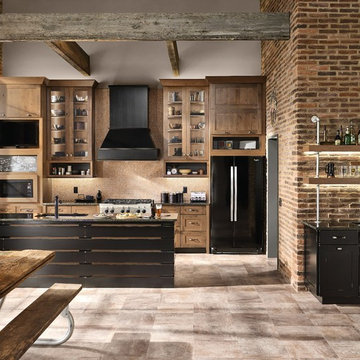
This kitchen features a TV/Microwave messaging center for quick meals on the run and then a wall appliance garage that opens up to store small appliances. Also included are a bar area to keep the relaxing-with-a-drink crowd out of the way of the cooks in the kitchen.

Ines Leong of Archphoto
Kleine Industrial Wohnküche in U-Form mit Unterbauwaschbecken, flächenbündigen Schrankfronten, weißen Schränken, Mineralwerkstoff-Arbeitsplatte, Küchenrückwand in Weiß, Rückwand aus Porzellanfliesen, Halbinsel, Elektrogeräten mit Frontblende und hellem Holzboden in New York
Kleine Industrial Wohnküche in U-Form mit Unterbauwaschbecken, flächenbündigen Schrankfronten, weißen Schränken, Mineralwerkstoff-Arbeitsplatte, Küchenrückwand in Weiß, Rückwand aus Porzellanfliesen, Halbinsel, Elektrogeräten mit Frontblende und hellem Holzboden in New York
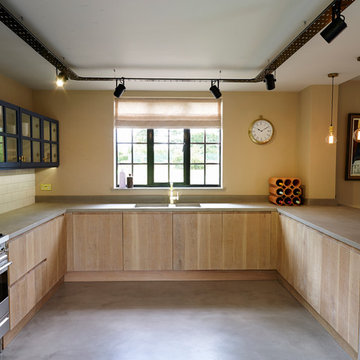
we designed and commisioned cross sawn oak handmade base cabinets to contrast with the carbon blue painted wall cabinets.
Offene Industrial Küche in U-Form mit Doppelwaschbecken, flächenbündigen Schrankfronten, hellen Holzschränken, Betonarbeitsplatte, Küchenrückwand in Weiß, Rückwand aus Keramikfliesen, Küchengeräten aus Edelstahl, Betonboden und Halbinsel in Sonstige
Offene Industrial Küche in U-Form mit Doppelwaschbecken, flächenbündigen Schrankfronten, hellen Holzschränken, Betonarbeitsplatte, Küchenrückwand in Weiß, Rückwand aus Keramikfliesen, Küchengeräten aus Edelstahl, Betonboden und Halbinsel in Sonstige
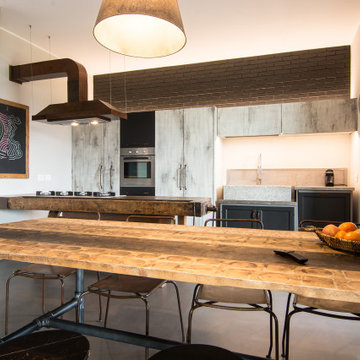
Il tavolo da pranzo ha la struttura delle gambe in ferro girgio realizzata con tubi da idraulico e il piano in assi di legno vecchio sciupato industriali. Per uno stile a metà tra il rustico e l'industriale con qualche tocco vintage. La parete sullo sfondo in mattoni neri si rende quinta visiva illuminata da occhi di bue

Zweizeilige Industrial Küche mit flächenbündigen Schrankfronten, hellbraunen Holzschränken, Arbeitsplatte aus Holz, Küchenrückwand in Grau, Rückwand aus Backstein, Küchengeräten aus Edelstahl, Betonboden, Halbinsel und grauem Boden in Le Havre

I built this on my property for my aging father who has some health issues. Handicap accessibility was a factor in design. His dream has always been to try retire to a cabin in the woods. This is what he got.
It is a 1 bedroom, 1 bath with a great room. It is 600 sqft of AC space. The footprint is 40' x 26' overall.
The site was the former home of our pig pen. I only had to take 1 tree to make this work and I planted 3 in its place. The axis is set from root ball to root ball. The rear center is aligned with mean sunset and is visible across a wetland.
The goal was to make the home feel like it was floating in the palms. The geometry had to simple and I didn't want it feeling heavy on the land so I cantilevered the structure beyond exposed foundation walls. My barn is nearby and it features old 1950's "S" corrugated metal panel walls. I used the same panel profile for my siding. I ran it vertical to math the barn, but also to balance the length of the structure and stretch the high point into the canopy, visually. The wood is all Southern Yellow Pine. This material came from clearing at the Babcock Ranch Development site. I ran it through the structure, end to end and horizontally, to create a seamless feel and to stretch the space. It worked. It feels MUCH bigger than it is.
I milled the material to specific sizes in specific areas to create precise alignments. Floor starters align with base. Wall tops adjoin ceiling starters to create the illusion of a seamless board. All light fixtures, HVAC supports, cabinets, switches, outlets, are set specifically to wood joints. The front and rear porch wood has three different milling profiles so the hypotenuse on the ceilings, align with the walls, and yield an aligned deck board below. Yes, I over did it. It is spectacular in its detailing. That's the benefit of small spaces.
Concrete counters and IKEA cabinets round out the conversation.
For those who could not live in a tiny house, I offer the Tiny-ish House.
Photos by Ryan Gamma
Staging by iStage Homes
Design assistance by Jimmy Thornton
Industrial Küchen mit Halbinsel Ideen und Design
5