Industrial Küchen mit Küchengeräten aus Edelstahl Ideen und Design
Suche verfeinern:
Budget
Sortieren nach:Heute beliebt
1 – 20 von 7.788 Fotos
1 von 3

Kitchen remodel with reclaimed wood cabinetry and industrial details. Photography by Manolo Langis.
Located steps away from the beach, the client engaged us to transform a blank industrial loft space to a warm inviting space that pays respect to its industrial heritage. We use anchored large open space with a sixteen foot conversation island that was constructed out of reclaimed logs and plumbing pipes. The island itself is divided up into areas for eating, drinking, and reading. Bringing this theme into the bedroom, the bed was constructed out of 12x12 reclaimed logs anchored by two bent steel plates for side tables.

Blue Horse Building + Design / Architect - alterstudio architecture llp / Photography -James Leasure
Zweizeilige, Große, Offene Industrial Küche mit Landhausspüle, flächenbündigen Schrankfronten, Edelstahlfronten, Küchenrückwand in Metallic, hellem Holzboden, Kücheninsel, beigem Boden, Küchengeräten aus Edelstahl, Rückwand aus Metallfliesen und Marmor-Arbeitsplatte in Austin
Zweizeilige, Große, Offene Industrial Küche mit Landhausspüle, flächenbündigen Schrankfronten, Edelstahlfronten, Küchenrückwand in Metallic, hellem Holzboden, Kücheninsel, beigem Boden, Küchengeräten aus Edelstahl, Rückwand aus Metallfliesen und Marmor-Arbeitsplatte in Austin

Jenn Baker
Offene, Große Industrial Küche in L-Form mit Unterbauwaschbecken, flächenbündigen Schrankfronten, hellen Holzschränken, Marmor-Arbeitsplatte, Küchenrückwand in Weiß, Rückwand aus Holz, Küchengeräten aus Edelstahl, Betonboden und Kücheninsel in Dallas
Offene, Große Industrial Küche in L-Form mit Unterbauwaschbecken, flächenbündigen Schrankfronten, hellen Holzschränken, Marmor-Arbeitsplatte, Küchenrückwand in Weiß, Rückwand aus Holz, Küchengeräten aus Edelstahl, Betonboden und Kücheninsel in Dallas

While this new home had an architecturally striking exterior, the home’s interior fell short in terms of true functionality and overall style. The most critical element in this renovation was the kitchen and dining area, which needed careful attention to bring it to the level that suited the home and the homeowners.
As a graduate of Culinary Institute of America, our client wanted a kitchen that “feels like a restaurant, with the warmth of a home kitchen,” where guests can gather over great food, great wine, and truly feel comfortable in the open concept home. Although it follows a typical chef’s galley layout, the unique design solutions and unusual materials set it apart from the typical kitchen design.
Polished countertops, laminated and stainless cabinets fronts, and professional appliances are complemented by the introduction of wood, glass, and blackened metal – materials introduced in the overall design of the house. Unique features include a wall clad in walnut for dangling heavy pots and utensils; a floating, sculptural walnut countertop piece housing an herb garden; an open pantry that serves as a coffee bar and wine station; and a hanging chalkboard that hides a water heater closet and features different coffee offerings available to guests.
The dining area addition, enclosed by windows, continues to vivify the organic elements and brings in ample natural light, enhancing the darker finishes and creating additional warmth.
Photography by Ira Montgomery

Interior Design: Muratore Corp Designer, Cindy Bayon | Construction + Millwork: Muratore Corp | Photography: Scott Hargis
Zweizeilige, Mittelgroße Industrial Wohnküche mit Kücheninsel, flächenbündigen Schrankfronten, Edelstahlfronten, Marmor-Arbeitsplatte, Küchengeräten aus Edelstahl, Betonboden und Unterbauwaschbecken in San Francisco
Zweizeilige, Mittelgroße Industrial Wohnküche mit Kücheninsel, flächenbündigen Schrankfronten, Edelstahlfronten, Marmor-Arbeitsplatte, Küchengeräten aus Edelstahl, Betonboden und Unterbauwaschbecken in San Francisco

Our Cambridge interior design studio gave a warm and welcoming feel to this converted loft featuring exposed-brick walls and wood ceilings and beams. Comfortable yet stylish furniture, metal accents, printed wallpaper, and an array of colorful rugs add a sumptuous, masculine vibe.
---
Project designed by Boston interior design studio Dane Austin Design. They serve Boston, Cambridge, Hingham, Cohasset, Newton, Weston, Lexington, Concord, Dover, Andover, Gloucester, as well as surrounding areas.
For more about Dane Austin Design, see here: https://daneaustindesign.com/
To learn more about this project, see here:
https://daneaustindesign.com/luxury-loft

Cocina formada por un lineal con columnas, donde queda oculta una parte de la zona de trabajo y parte del almacenaje.
Dispone de isla de 3 metros de largo con zona de cocción y campana decorativa, espacio de fregadera y barra.
La cocina está integrada dentro del salón-comedor y con salida directa al patio.

VISTA DE LA COCINA, DE ESTILO CONTEMPORANEO/INDUSTRIAL, ACABADO NEGRO MATE Y ROBLE CON UNA BARRA DE DESAYUNO EN MADERA DE ROBLE A MEDIDA. EN ESTA VISTA DESTACA EL ENMARCADO DEL SUELO DEL FRENTE DE LA COCINA, EN HIDRAULICO TIPICO CATALAN
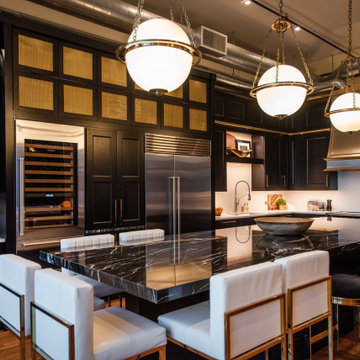
Black and gold modern downtown loft kitchen
Offene, Mittelgroße Industrial Küche mit schwarzen Schränken, Küchenrückwand in Weiß, Küchengeräten aus Edelstahl, Kücheninsel und schwarzer Arbeitsplatte in Denver
Offene, Mittelgroße Industrial Küche mit schwarzen Schränken, Küchenrückwand in Weiß, Küchengeräten aus Edelstahl, Kücheninsel und schwarzer Arbeitsplatte in Denver

Große Industrial Wohnküche in U-Form mit Unterbauwaschbecken, Schrankfronten mit vertiefter Füllung, dunklen Holzschränken, Betonarbeitsplatte, Küchenrückwand in Grau, Rückwand aus Stein, Küchengeräten aus Edelstahl, hellem Holzboden, Kücheninsel, braunem Boden und grauer Arbeitsplatte in Kolumbus

We built the kitchen cabinets out of dark blue laminated birch plywood, with sealed, exposed edges.
Offene, Große Industrial Küche in L-Form mit Doppelwaschbecken, flächenbündigen Schrankfronten, blauen Schränken, Edelstahl-Arbeitsplatte, Küchenrückwand in Grau, Rückwand aus Mosaikfliesen, Küchengeräten aus Edelstahl, hellem Holzboden, Kücheninsel, beigem Boden und grauer Arbeitsplatte in New York
Offene, Große Industrial Küche in L-Form mit Doppelwaschbecken, flächenbündigen Schrankfronten, blauen Schränken, Edelstahl-Arbeitsplatte, Küchenrückwand in Grau, Rückwand aus Mosaikfliesen, Küchengeräten aus Edelstahl, hellem Holzboden, Kücheninsel, beigem Boden und grauer Arbeitsplatte in New York

Industrial Küche mit Unterbauwaschbecken, flächenbündigen Schrankfronten, Küchenrückwand in Grau, Küchengeräten aus Edelstahl, Kücheninsel, grauem Boden, weißer Arbeitsplatte und türkisfarbenen Schränken in Wilmington

Zweizeilige Industrial Küche mit flächenbündigen Schrankfronten, hellbraunen Holzschränken, Arbeitsplatte aus Holz, Küchenrückwand in Grau, Rückwand aus Backstein, Küchengeräten aus Edelstahl, Betonboden, Halbinsel und grauem Boden in Le Havre
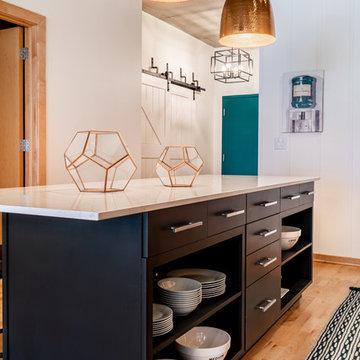
Large Kitchen Island Has Open and Concealed Storage.
The large island in this loft kitchen isn't only a place to eat, it offers valuable storage space. By removing doors and adding millwork, the island now has a mix of open and concealed storage. The island's black and white color scheme is nicely contrasted by the copper pendant lights above and the teal front door.
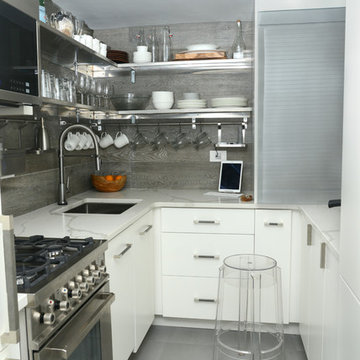
Don't be afraid of open shelving in the kitchen & why not add leather handles #norules!
Geschlossene, Kleine Industrial Küche in U-Form mit Unterbauwaschbecken, flächenbündigen Schrankfronten, weißen Schränken, Granit-Arbeitsplatte, Küchenrückwand in Grau, Rückwand aus Porzellanfliesen, Küchengeräten aus Edelstahl, Porzellan-Bodenfliesen und grauem Boden in New York
Geschlossene, Kleine Industrial Küche in U-Form mit Unterbauwaschbecken, flächenbündigen Schrankfronten, weißen Schränken, Granit-Arbeitsplatte, Küchenrückwand in Grau, Rückwand aus Porzellanfliesen, Küchengeräten aus Edelstahl, Porzellan-Bodenfliesen und grauem Boden in New York

Oak countertops over stainless steel cabinets for this 1928 Tudor Revival kitchen remodel.
Kleine Industrial Küche in U-Form mit Vorratsschrank, Landhausspüle, flächenbündigen Schrankfronten, Edelstahlfronten, Arbeitsplatte aus Holz, Küchenrückwand in Weiß, Rückwand aus Metrofliesen, Küchengeräten aus Edelstahl, Vinylboden und schwarzem Boden in Sonstige
Kleine Industrial Küche in U-Form mit Vorratsschrank, Landhausspüle, flächenbündigen Schrankfronten, Edelstahlfronten, Arbeitsplatte aus Holz, Küchenrückwand in Weiß, Rückwand aus Metrofliesen, Küchengeräten aus Edelstahl, Vinylboden und schwarzem Boden in Sonstige
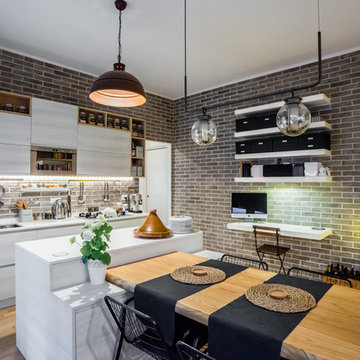
foto by Flavia Bombardieri
Einzeilige, Mittelgroße Industrial Wohnküche mit Marmor-Arbeitsplatte, Küchengeräten aus Edelstahl, Kücheninsel, Unterbauwaschbecken, flächenbündigen Schrankfronten, weißen Schränken, Rückwand aus Backstein, hellem Holzboden, beigem Boden und Tapete in Rom
Einzeilige, Mittelgroße Industrial Wohnküche mit Marmor-Arbeitsplatte, Küchengeräten aus Edelstahl, Kücheninsel, Unterbauwaschbecken, flächenbündigen Schrankfronten, weißen Schränken, Rückwand aus Backstein, hellem Holzboden, beigem Boden und Tapete in Rom
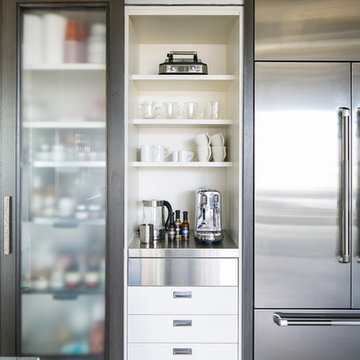
Ryan Garvin Photography, Robeson Design
Mittelgroße Industrial Wohnküche ohne Insel in U-Form mit Unterbauwaschbecken, Glasfronten, dunklen Holzschränken, Quarzwerkstein-Arbeitsplatte, Küchenrückwand in Grau, Rückwand aus Backstein, Küchengeräten aus Edelstahl, braunem Holzboden und grauem Boden in Denver
Mittelgroße Industrial Wohnküche ohne Insel in U-Form mit Unterbauwaschbecken, Glasfronten, dunklen Holzschränken, Quarzwerkstein-Arbeitsplatte, Küchenrückwand in Grau, Rückwand aus Backstein, Küchengeräten aus Edelstahl, braunem Holzboden und grauem Boden in Denver
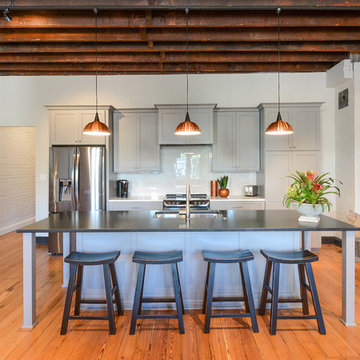
Zweizeilige Industrial Wohnküche mit Waschbecken, Schrankfronten im Shaker-Stil, grauen Schränken, Küchenrückwand in Weiß, Glasrückwand, Küchengeräten aus Edelstahl, braunem Holzboden, Kücheninsel und braunem Boden in Charleston
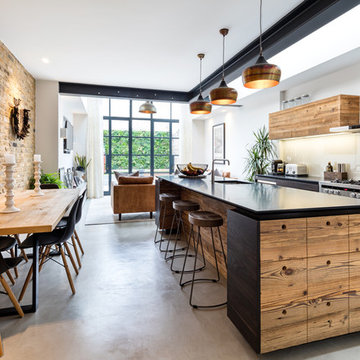
Mittelgroße Industrial Wohnküche mit Unterbauwaschbecken, flächenbündigen Schrankfronten, dunklen Holzschränken, Glasrückwand, Küchengeräten aus Edelstahl, Betonboden, Kücheninsel und grauem Boden in West Midlands
Industrial Küchen mit Küchengeräten aus Edelstahl Ideen und Design
1