Industrial Küchen mit Marmor-Arbeitsplatte Ideen und Design
Suche verfeinern:
Budget
Sortieren nach:Heute beliebt
161 – 180 von 735 Fotos
1 von 3
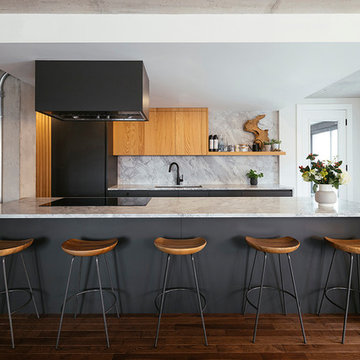
Photos: Guillaume Boily
Mittelgroße Industrial Küche mit flächenbündigen Schrankfronten, hellbraunen Holzschränken, Marmor-Arbeitsplatte, Küchenrückwand in Weiß, Rückwand aus Marmor, dunklem Holzboden, Kücheninsel, braunem Boden, weißer Arbeitsplatte und Unterbauwaschbecken in Montreal
Mittelgroße Industrial Küche mit flächenbündigen Schrankfronten, hellbraunen Holzschränken, Marmor-Arbeitsplatte, Küchenrückwand in Weiß, Rückwand aus Marmor, dunklem Holzboden, Kücheninsel, braunem Boden, weißer Arbeitsplatte und Unterbauwaschbecken in Montreal
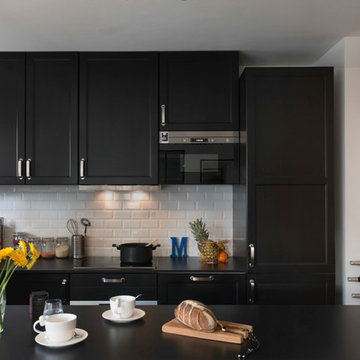
©Photo Julien Dominguez
Einzeilige, Mittelgroße Industrial Wohnküche mit integriertem Waschbecken, flächenbündigen Schrankfronten, schwarzen Schränken, Marmor-Arbeitsplatte, Küchenrückwand in Weiß, Rückwand aus Stäbchenfliesen, schwarzen Elektrogeräten, Kücheninsel, Zementfliesen für Boden und grauem Boden in Paris
Einzeilige, Mittelgroße Industrial Wohnküche mit integriertem Waschbecken, flächenbündigen Schrankfronten, schwarzen Schränken, Marmor-Arbeitsplatte, Küchenrückwand in Weiß, Rückwand aus Stäbchenfliesen, schwarzen Elektrogeräten, Kücheninsel, Zementfliesen für Boden und grauem Boden in Paris
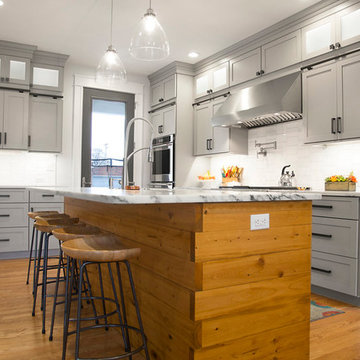
Holly Werner
Geschlossene, Kleine Industrial Küche in U-Form mit Unterbauwaschbecken, Schrankfronten im Shaker-Stil, grauen Schränken, Marmor-Arbeitsplatte, Küchenrückwand in Weiß, Rückwand aus Keramikfliesen, Küchengeräten aus Edelstahl, hellem Holzboden, Kücheninsel, braunem Boden und weißer Arbeitsplatte in St. Louis
Geschlossene, Kleine Industrial Küche in U-Form mit Unterbauwaschbecken, Schrankfronten im Shaker-Stil, grauen Schränken, Marmor-Arbeitsplatte, Küchenrückwand in Weiß, Rückwand aus Keramikfliesen, Küchengeräten aus Edelstahl, hellem Holzboden, Kücheninsel, braunem Boden und weißer Arbeitsplatte in St. Louis
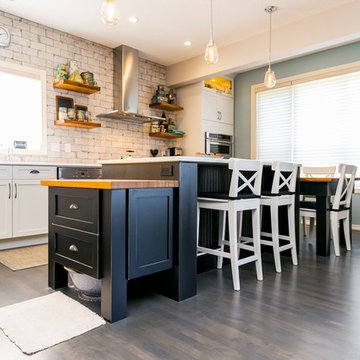
3 tier island with butcher block prep area.
Jesse Yardley - Fotographix
Große Industrial Wohnküche in L-Form mit Schrankfronten im Shaker-Stil, Küchenrückwand in Weiß, dunklem Holzboden, zwei Kücheninseln, weißen Schränken, Marmor-Arbeitsplatte, Unterbauwaschbecken, Rückwand aus Backstein und Küchengeräten aus Edelstahl in Calgary
Große Industrial Wohnküche in L-Form mit Schrankfronten im Shaker-Stil, Küchenrückwand in Weiß, dunklem Holzboden, zwei Kücheninseln, weißen Schränken, Marmor-Arbeitsplatte, Unterbauwaschbecken, Rückwand aus Backstein und Küchengeräten aus Edelstahl in Calgary
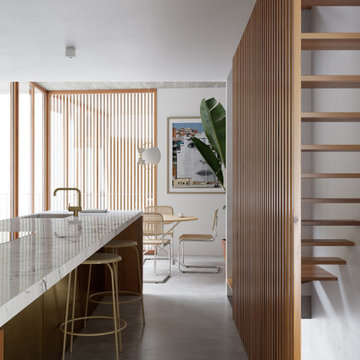
Vivienda unifamiliar entre medianeras en Badalona.
Cocina - comedor.
Offene, Einzeilige, Große Industrial Küche mit Unterbauwaschbecken, profilierten Schrankfronten, hellbraunen Holzschränken, Marmor-Arbeitsplatte, Elektrogeräten mit Frontblende, Betonboden, Kücheninsel, grauem Boden und weißer Arbeitsplatte in Barcelona
Offene, Einzeilige, Große Industrial Küche mit Unterbauwaschbecken, profilierten Schrankfronten, hellbraunen Holzschränken, Marmor-Arbeitsplatte, Elektrogeräten mit Frontblende, Betonboden, Kücheninsel, grauem Boden und weißer Arbeitsplatte in Barcelona
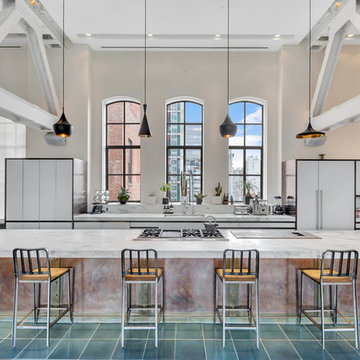
Zweizeilige, Geräumige Industrial Küche mit flächenbündigen Schrankfronten, weißen Schränken, Marmor-Arbeitsplatte, Elektrogeräten mit Frontblende, Kücheninsel, grünem Boden und grauer Arbeitsplatte in New York
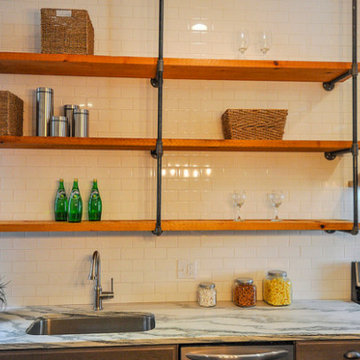
The large kitchen features a large square island with lots of seating. Open pipe and wood shelving add an industrial look and stand out against the white subway tile and grout.
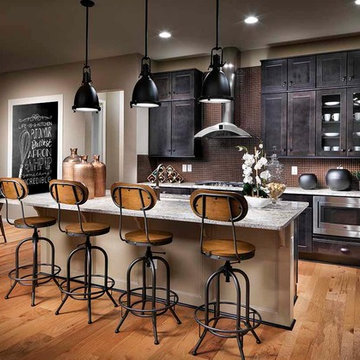
Eric Lucero Photography
Große Industrial Küche in L-Form mit Schränken im Used-Look, Marmor-Arbeitsplatte, Küchenrückwand in Braun, Küchengeräten aus Edelstahl, hellem Holzboden und Kücheninsel in Denver
Große Industrial Küche in L-Form mit Schränken im Used-Look, Marmor-Arbeitsplatte, Küchenrückwand in Braun, Küchengeräten aus Edelstahl, hellem Holzboden und Kücheninsel in Denver
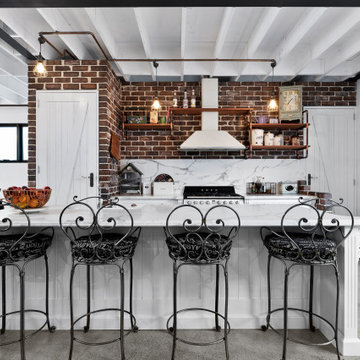
Part of a massive open planned area which includes Dinning, Lounge,Kitchen and butlers pantry.
Polished concrete through out with exposed steel and Timber beams.
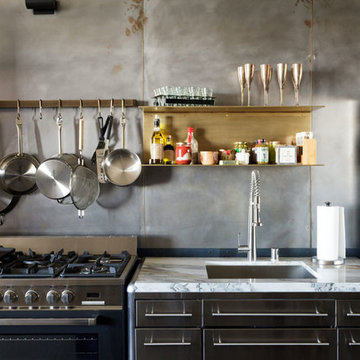
dwell magazine photos by ye rin mok
Einzeilige, Kleine Industrial Wohnküche ohne Insel mit Unterbauwaschbecken, Edelstahlfronten, Marmor-Arbeitsplatte, Küchenrückwand in Grau, Küchengeräten aus Edelstahl und Betonboden in Los Angeles
Einzeilige, Kleine Industrial Wohnküche ohne Insel mit Unterbauwaschbecken, Edelstahlfronten, Marmor-Arbeitsplatte, Küchenrückwand in Grau, Küchengeräten aus Edelstahl und Betonboden in Los Angeles
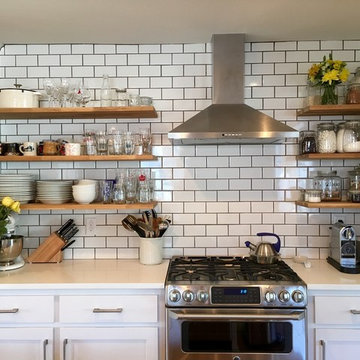
Mittelgroße Industrial Wohnküche mit Landhausspüle, Schrankfronten im Shaker-Stil, weißen Schränken, Marmor-Arbeitsplatte, Küchenrückwand in Weiß, Rückwand aus Metrofliesen, Küchengeräten aus Edelstahl, braunem Holzboden und Kücheninsel in Little Rock
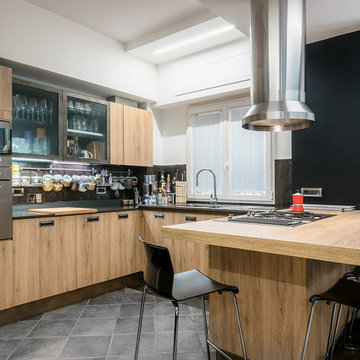
Fotografie di Emiliano Vincenti | © Tutti i diritti riservati
Offene, Kleine Industrial Küche in U-Form mit flächenbündigen Schrankfronten, hellbraunen Holzschränken, Halbinsel, Unterbauwaschbecken, Marmor-Arbeitsplatte, Küchengeräten aus Edelstahl, Porzellan-Bodenfliesen, grauem Boden, schwarzer Arbeitsplatte, Küchenrückwand in Schwarz und Rückwand aus Marmor in Rom
Offene, Kleine Industrial Küche in U-Form mit flächenbündigen Schrankfronten, hellbraunen Holzschränken, Halbinsel, Unterbauwaschbecken, Marmor-Arbeitsplatte, Küchengeräten aus Edelstahl, Porzellan-Bodenfliesen, grauem Boden, schwarzer Arbeitsplatte, Küchenrückwand in Schwarz und Rückwand aus Marmor in Rom
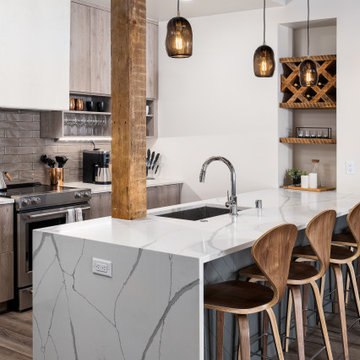
Mittelgroße Industrial Wohnküche in L-Form mit Einbauwaschbecken, offenen Schränken, hellen Holzschränken, Marmor-Arbeitsplatte, hellem Holzboden, braunem Boden, weißer Arbeitsplatte und Holzdecke in Sonstige
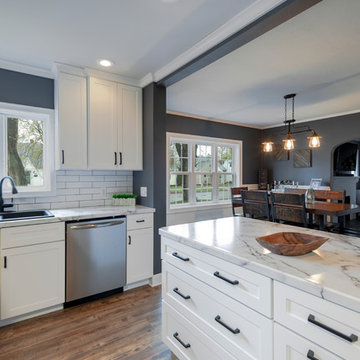
Große Industrial Wohnküche in U-Form mit Einbauwaschbecken, Schrankfronten mit vertiefter Füllung, weißen Schränken, Marmor-Arbeitsplatte, Küchenrückwand in Weiß, Rückwand aus Metrofliesen, schwarzen Elektrogeräten, braunem Holzboden, Kücheninsel, braunem Boden und weißer Arbeitsplatte in Sonstige
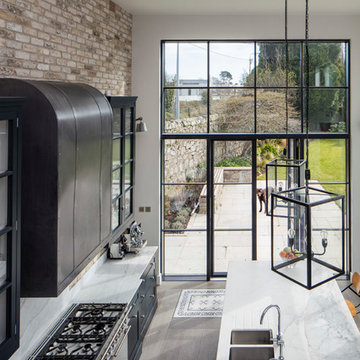
Brian Maclochlainn
Mittelgroße Industrial Wohnküche mit Unterbauwaschbecken, Schrankfronten im Shaker-Stil, grauen Schränken, Marmor-Arbeitsplatte, Rückwand aus Stein, Küchengeräten aus Edelstahl, braunem Holzboden und Kücheninsel in Dublin
Mittelgroße Industrial Wohnküche mit Unterbauwaschbecken, Schrankfronten im Shaker-Stil, grauen Schränken, Marmor-Arbeitsplatte, Rückwand aus Stein, Küchengeräten aus Edelstahl, braunem Holzboden und Kücheninsel in Dublin
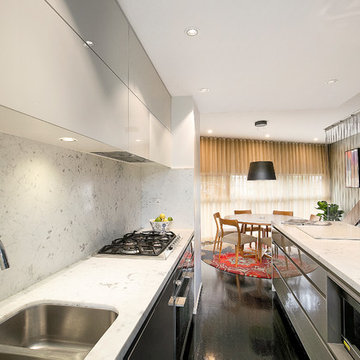
Mitch Cameron Photography
Pilcher Residential
Zweizeilige Industrial Wohnküche mit Doppelwaschbecken, Marmor-Arbeitsplatte, Rückwand aus Marmor, Küchengeräten aus Edelstahl, Kücheninsel, schwarzem Boden, flächenbündigen Schrankfronten, grauen Schränken und braunem Holzboden in Sydney
Zweizeilige Industrial Wohnküche mit Doppelwaschbecken, Marmor-Arbeitsplatte, Rückwand aus Marmor, Küchengeräten aus Edelstahl, Kücheninsel, schwarzem Boden, flächenbündigen Schrankfronten, grauen Schränken und braunem Holzboden in Sydney
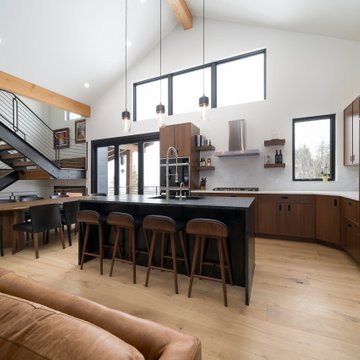
Designer: David Preaus
Cabinet Manufacturer: Bridgewood
Wood Species: Walnut, Maple (Island)
Finish: Carmel Satin, Tricorn Black (Island)
Door Style: Cologne (Skinny Shaker)
Photos by: Joe Kusumoto
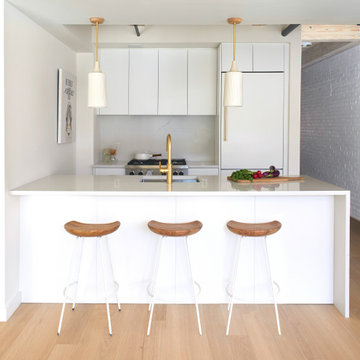
Tara Benet Design design and staged this 15 unit new development in a former church located in Greenpoint, Brooklyn.
The design features 21st century finishes and amenities, while paying homage to the development’s historical past.
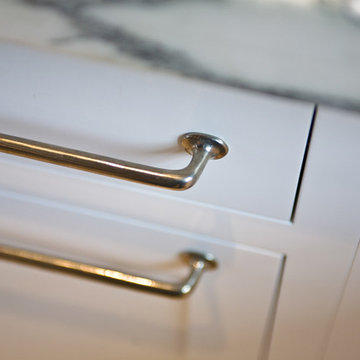
This project was a long labor of love. The clients adored this eclectic farm home from the moment they first opened the front door. They knew immediately as well that they would be making many careful changes to honor the integrity of its old architecture. The original part of the home is a log cabin built in the 1700’s. Several additions had been added over time. The dark, inefficient kitchen that was in place would not serve their lifestyle of entertaining and love of cooking well at all. Their wish list included large pro style appliances, lots of visible storage for collections of plates, silverware, and cookware, and a magazine-worthy end result in terms of aesthetics. After over two years into the design process with a wonderful plan in hand, construction began. Contractors experienced in historic preservation were an important part of the project. Local artisans were chosen for their expertise in metal work for one-of-a-kind pieces designed for this kitchen – pot rack, base for the antique butcher block, freestanding shelves, and wall shelves. Floor tile was hand chipped for an aged effect. Old barn wood planks and beams were used to create the ceiling. Local furniture makers were selected for their abilities to hand plane and hand finish custom antique reproduction pieces that became the island and armoire pantry. An additional cabinetry company manufactured the transitional style perimeter cabinetry. Three different edge details grace the thick marble tops which had to be scribed carefully to the stone wall. Cable lighting and lamps made from old concrete pillars were incorporated. The restored stone wall serves as a magnificent backdrop for the eye- catching hood and 60” range. Extra dishwasher and refrigerator drawers, an extra-large fireclay apron sink along with many accessories enhance the functionality of this two cook kitchen. The fabulous style and fun-loving personalities of the clients shine through in this wonderful kitchen. If you don’t believe us, “swing” through sometime and see for yourself! Matt Villano Photography
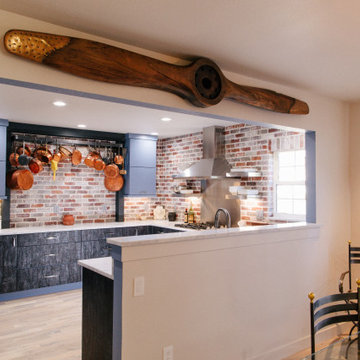
The kitchen was designed around our 68" pot rack and our collection of copper pots. I have always LOVED the unfitted kitchen look, and was willing to do away with the average American kitchen design of a horizontal line of wall cabinets above base cabinets. I don't need a large pantry full of food to last me six months, we shop 2-3 times a week. Two wall cabinets was enough, and I converted a linen closet into my pantry and store the rest of my once a year items in the basement. I wanted an urban loft feel for my kitchen, to achieve that I installed brick veneer and used a textured black/gray laminate called Lava for the base cabinets. I wanted to mix up the colors, and loved the Bracing Blue paint by Sherwin-Williams and used that for the wall cabinets and the adjacent wall where the fridge and ovens are positioned. I also used the blue for the toe kick and the frame of the cabinet. I selected white mortar for the bricks to lighten up the brick wall and to compliment the white marble counter tops. I used real marble because I want, over time, the marble to reflect the wear and tear of my life as I make memories in my kitchen.
Industrial Küchen mit Marmor-Arbeitsplatte Ideen und Design
9