Industrial Küchen mit roten Schränken Ideen und Design
Suche verfeinern:
Budget
Sortieren nach:Heute beliebt
1 – 20 von 66 Fotos
1 von 3

Фото - Сабухи Новрузов
Offene, Einzeilige Industrial Küche ohne Insel mit Landhausspüle, profilierten Schrankfronten, roten Schränken, Küchenrückwand in Braun, Rückwand aus Backstein, Küchengeräten aus Edelstahl, braunem Holzboden, braunem Boden, weißer Arbeitsplatte, freigelegten Dachbalken und Holzdecke in Sonstige
Offene, Einzeilige Industrial Küche ohne Insel mit Landhausspüle, profilierten Schrankfronten, roten Schränken, Küchenrückwand in Braun, Rückwand aus Backstein, Küchengeräten aus Edelstahl, braunem Holzboden, braunem Boden, weißer Arbeitsplatte, freigelegten Dachbalken und Holzdecke in Sonstige

Clean and simple define this 1200 square foot Portage Bay floating home. After living on the water for 10 years, the owner was familiar with the area’s history and concerned with environmental issues. With that in mind, she worked with Architect Ryan Mankoski of Ninebark Studios and Dyna to create a functional dwelling that honored its surroundings. The original 19th century log float was maintained as the foundation for the new home and some of the historic logs were salvaged and custom milled to create the distinctive interior wood paneling. The atrium space celebrates light and water with open and connected kitchen, living and dining areas. The bedroom, office and bathroom have a more intimate feel, like a waterside retreat. The rooftop and water-level decks extend and maximize the main living space. The materials for the home’s exterior include a mixture of structural steel and glass, and salvaged cedar blended with Cor ten steel panels. Locally milled reclaimed untreated cedar creates an environmentally sound rain and privacy screen.
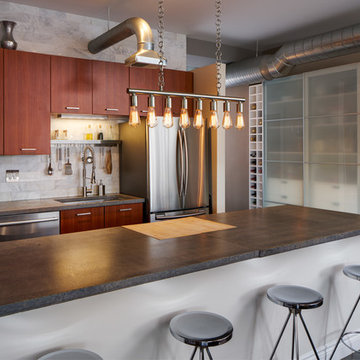
Große Industrial Wohnküche in U-Form mit Unterbauwaschbecken, flächenbündigen Schrankfronten, roten Schränken, Betonarbeitsplatte, Küchenrückwand in Grau, Rückwand aus Marmor, Küchengeräten aus Edelstahl, dunklem Holzboden, Halbinsel und braunem Boden in Chicago
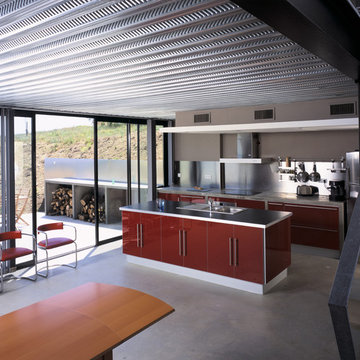
Zweizeilige, Mittelgroße Industrial Wohnküche mit flächenbündigen Schrankfronten, roten Schränken, Betonarbeitsplatte, Küchenrückwand in Metallic, Küchengeräten aus Edelstahl, Betonboden und Kücheninsel in Toulouse
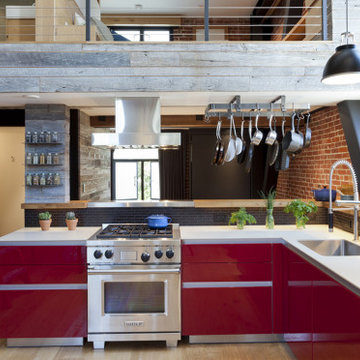
Industrial Küche in L-Form mit Waschbecken, flächenbündigen Schrankfronten, roten Schränken, Küchengeräten aus Edelstahl, hellem Holzboden, Halbinsel, beigem Boden und weißer Arbeitsplatte in San Francisco
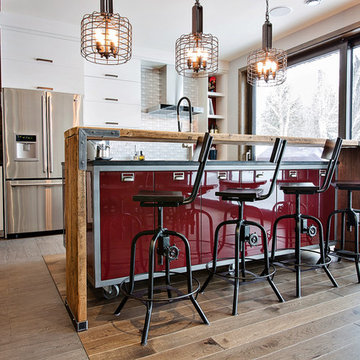
Cuisine avec îlot et comptoir bar. Crédt photo Olivier St-Onges
Zweizeilige, Mittelgroße Industrial Wohnküche mit Unterbauwaschbecken, flächenbündigen Schrankfronten, roten Schränken, Quarzwerkstein-Arbeitsplatte, Küchenrückwand in Grau, Rückwand aus Metallfliesen, Küchengeräten aus Edelstahl, braunem Holzboden und Kücheninsel in Montreal
Zweizeilige, Mittelgroße Industrial Wohnküche mit Unterbauwaschbecken, flächenbündigen Schrankfronten, roten Schränken, Quarzwerkstein-Arbeitsplatte, Küchenrückwand in Grau, Rückwand aus Metallfliesen, Küchengeräten aus Edelstahl, braunem Holzboden und Kücheninsel in Montreal
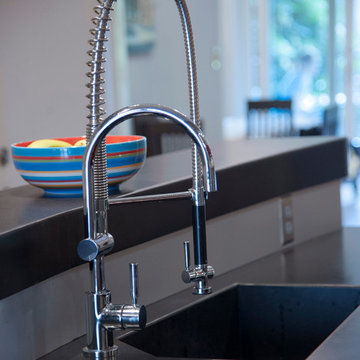
Property marketed by Hudson Place Realty - Sleek, modern & fabulously avant-garde loft style 1 bedroom with stunning 750 sq. ft. private yard. Unmatched in design, fit & finish, this home offers floor to ceiling windows & steel tri-fold sliding privacy doors into bedroom & living space, ultra contemporary kitchen with custom European style cabinetry, center island, high end stainless steel appliances & honed black onyx granite counters.
Clever & resourceful seamless doors create a separate office space & an amazing amount of storage while maintaining a beautiful aesthetic of cork finish & inset lighting. 2 full designer baths, 1 en suite with inset soaking tub, custom tile & double vanities.
The deck & yard make a true urban sanctuary , complete with wisteria covered pergola, perimeter built in stone planters, perennials, vines, climbing hydrangeas and outdoor lighting.
Exposed duct work, high ceilings, hardwood floors, central air conditioning, washer and dryer, designer lighting, Bose surround sound speakers & ceiling fan complete this home.
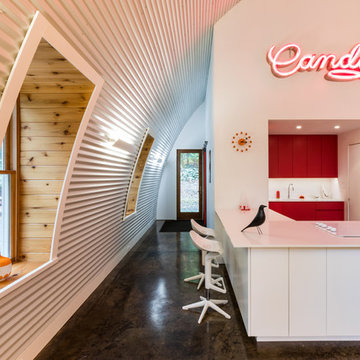
Industrial Küche in U-Form mit roten Schränken, Küchenrückwand in Weiß, Betonboden, Halbinsel, grauem Boden und weißer Arbeitsplatte in New York
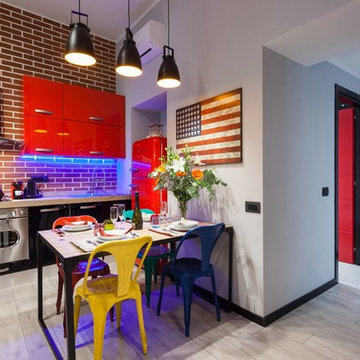
Stefano Roscetti
Kleine, Einzeilige Industrial Wohnküche mit Waschbecken, flächenbündigen Schrankfronten, roten Schränken, Arbeitsplatte aus Holz, Küchenrückwand in Rot und Küchengeräten aus Edelstahl in Rom
Kleine, Einzeilige Industrial Wohnküche mit Waschbecken, flächenbündigen Schrankfronten, roten Schränken, Arbeitsplatte aus Holz, Küchenrückwand in Rot und Küchengeräten aus Edelstahl in Rom
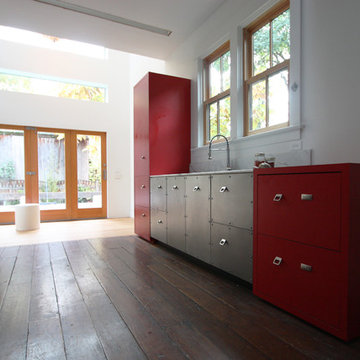
Zweizeilige, Offene Industrial Küche mit flächenbündigen Schrankfronten, roten Schränken, Küchenrückwand in Weiß, Küchengeräten aus Edelstahl, Unterbauwaschbecken und braunem Holzboden in Portland
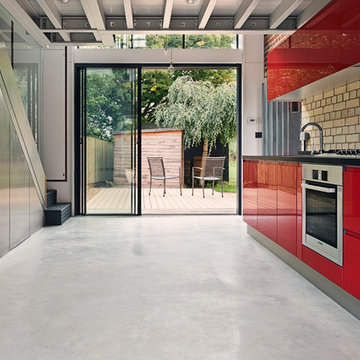
Justin Paget
Offene, Einzeilige, Kleine Industrial Küche mit Einbauwaschbecken, flächenbündigen Schrankfronten, roten Schränken, Rückwand aus Backstein, Küchengeräten aus Edelstahl, Betonboden und grauem Boden in Cambridgeshire
Offene, Einzeilige, Kleine Industrial Küche mit Einbauwaschbecken, flächenbündigen Schrankfronten, roten Schränken, Rückwand aus Backstein, Küchengeräten aus Edelstahl, Betonboden und grauem Boden in Cambridgeshire
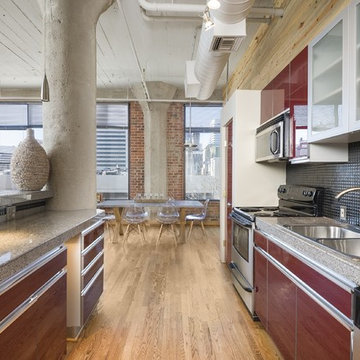
Offene, Zweizeilige Industrial Küche mit Doppelwaschbecken, flächenbündigen Schrankfronten, roten Schränken, Küchenrückwand in Schwarz, Küchengeräten aus Edelstahl und hellem Holzboden in Denver
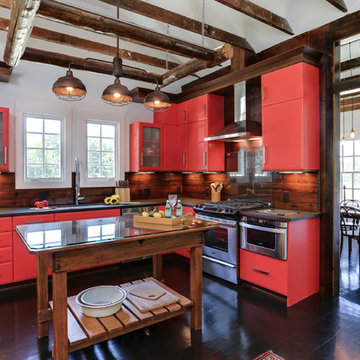
Industrial Küche in L-Form mit Unterbauwaschbecken, flächenbündigen Schrankfronten, roten Schränken, Rückwand aus Holz, Küchengeräten aus Edelstahl, dunklem Holzboden, Kücheninsel und Speckstein-Arbeitsplatte in Calgary
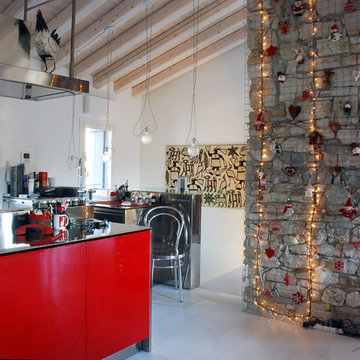
Zweizeilige Industrial Küche mit flächenbündigen Schrankfronten, roten Schränken, Edelstahl-Arbeitsplatte, Kücheninsel, grauem Boden und grauer Arbeitsplatte in Sonstige
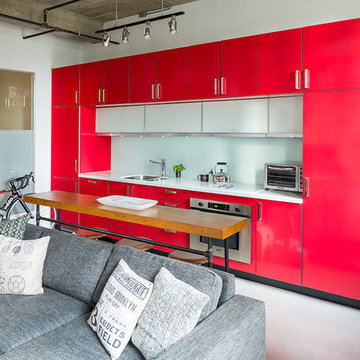
Offene, Zweizeilige, Kleine Industrial Küche mit Doppelwaschbecken, flächenbündigen Schrankfronten, roten Schränken, Glasrückwand, Küchengeräten aus Edelstahl, Betonboden, Kücheninsel, Quarzit-Arbeitsplatte und Küchenrückwand in Weiß in Vancouver
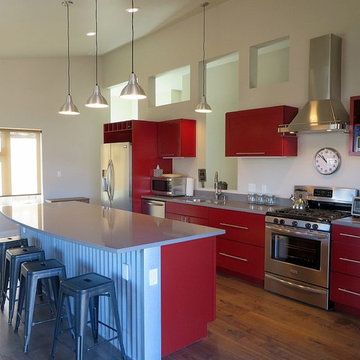
The kitchen in this Carbondale CO home built by DM Neuman Construction Co uses an industrial design with metal corrugated island accents, red modern cabinetry and stainless appliances. The window openings look down to the first floor of the house, giving the small house a bigger feel.
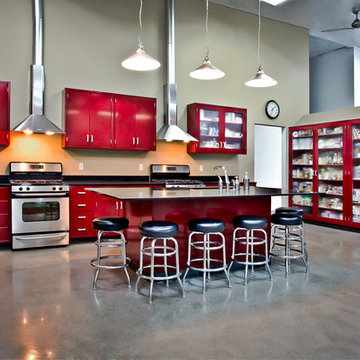
Tri Digital Photography kitchen.
Tri-Digital food photography studio in Boise Idaho. Elegant purple red powder coated steel cabinets with chunky square glass windows.
Photo by: Greg Sims
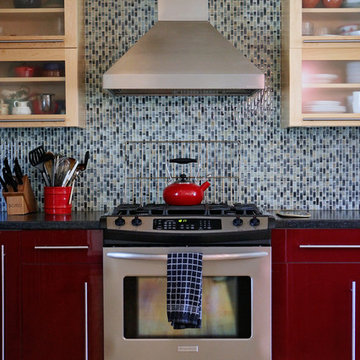
Studio Laguna Photography
Offene, Mittelgroße Industrial Küche in L-Form mit Glasfronten, roten Schränken, Granit-Arbeitsplatte, bunter Rückwand, Rückwand aus Glasfliesen, Küchengeräten aus Edelstahl, hellem Holzboden und Kücheninsel in Minneapolis
Offene, Mittelgroße Industrial Küche in L-Form mit Glasfronten, roten Schränken, Granit-Arbeitsplatte, bunter Rückwand, Rückwand aus Glasfliesen, Küchengeräten aus Edelstahl, hellem Holzboden und Kücheninsel in Minneapolis
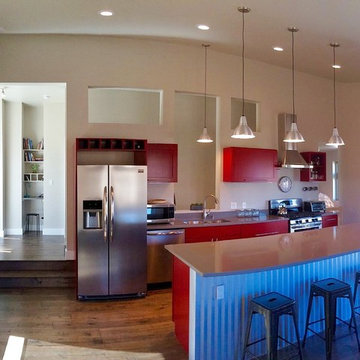
The kitchen in this Carbondale CO home built by DM Neuman Construction Co uses an industrial design with metal corrugated island accents, red modern cabinetry and stainless appliances. The window openings look down to the first floor of the house, giving the small house a bigger feel.
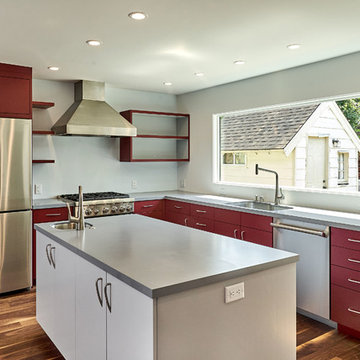
Red and Gray Modern Kitchen with flat panel doors built and installed by Bill Fry Construction. Walnut floors finished with Rubio Monocoat. Note that photos were taken prior to install of backsplash and glass doors on upper cabinet to the right of the hood.
Industrial Küchen mit roten Schränken Ideen und Design
1