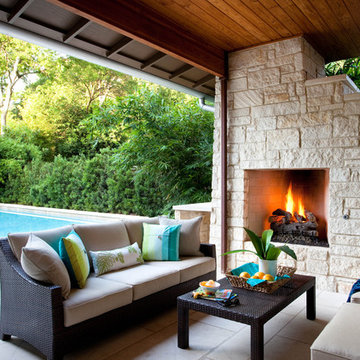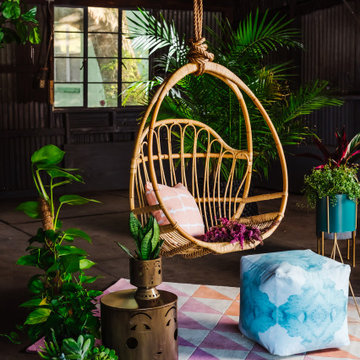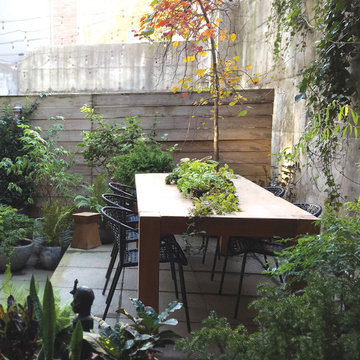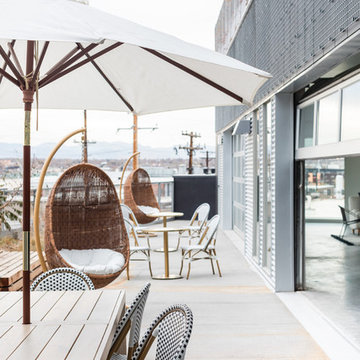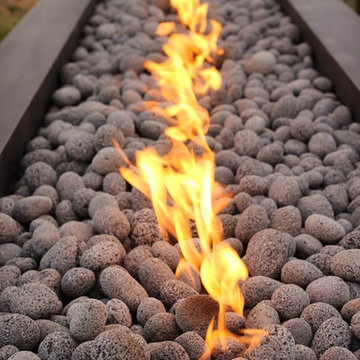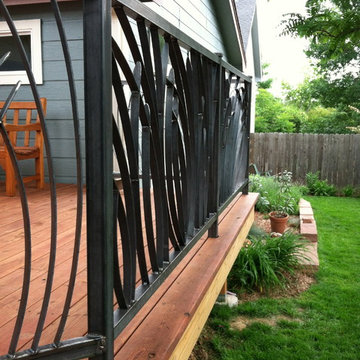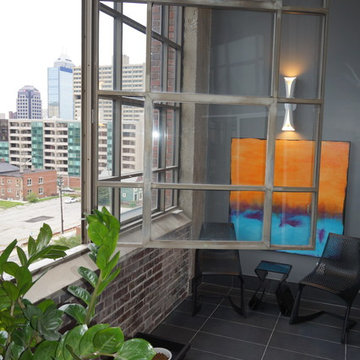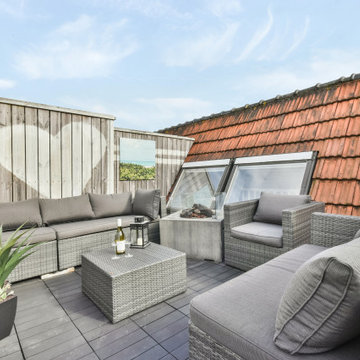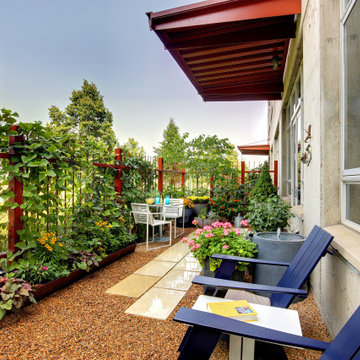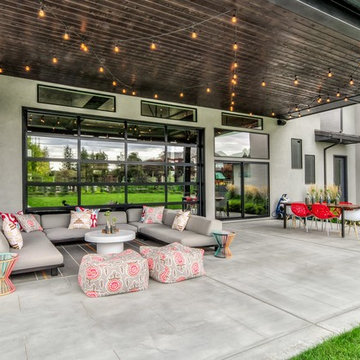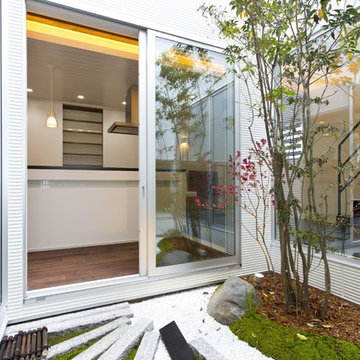Industrial Patio Ideen und Design
Suche verfeinern:
Budget
Sortieren nach:Heute beliebt
41 – 60 von 1.992 Fotos
1 von 2
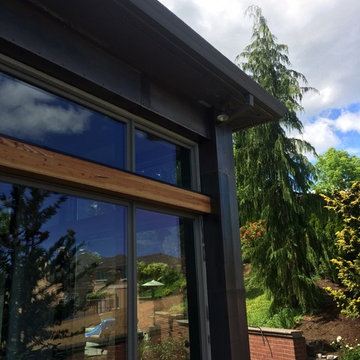
Blackened stainless cladding for home we did extensive steel and iron modern details on. The blackening is a hand-rubbed process that ages the metal and makes it look more antique, but because it is stainless it will not rust or otherwise cause discoloring to the home or patio.
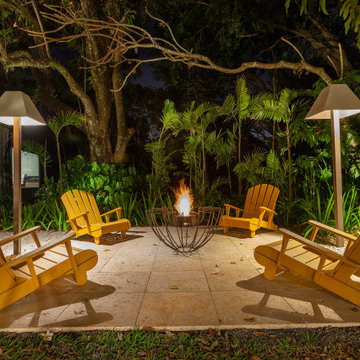
Outdoors, floor Ecofireplace Fire pit in weathering Corten steel, with round, Stainless Steel ECO 35 burner. Thermal insulation made of rock wool bases and refractory tape applied to the burner.
Finden Sie den richtigen Experten für Ihr Projekt
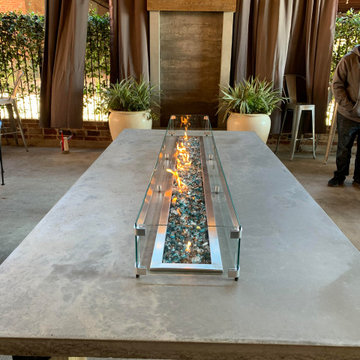
Custom Concrete Wall Fountain and Fire Table for beautiful restaurant patio area in Enterprise, AL.
Großer, Überdachter Industrial Patio mit Feuerstelle und Betonplatten in Sonstige
Großer, Überdachter Industrial Patio mit Feuerstelle und Betonplatten in Sonstige
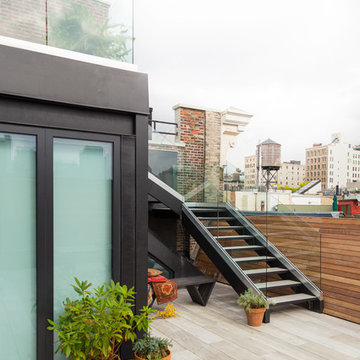
Black Venetian Plaster With Custom Metal Brise Soleil and Ipe Planters. ©Arko Photo.
Industrial Patio in New York
Industrial Patio in New York
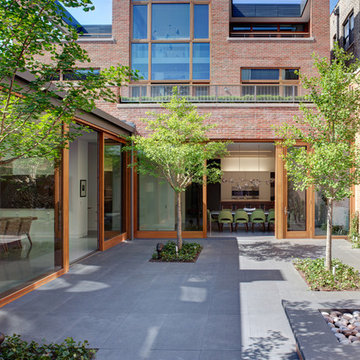
Architecture by Vinci | Hamp Architects, Inc.
Interiors by Stephanie Wohlner Design.
Lighting by Lux Populi.
Construction by Goldberg General Contracting, Inc.
Photos by Eric Hausman.
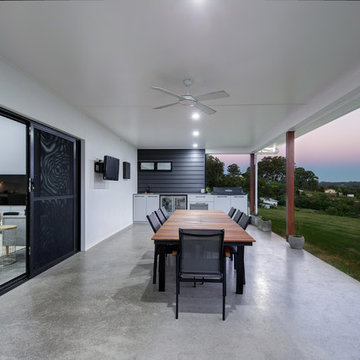
Großer, Überdachter Industrial Patio hinter dem Haus mit Outdoor-Küche und Betonplatten in Sunshine Coast
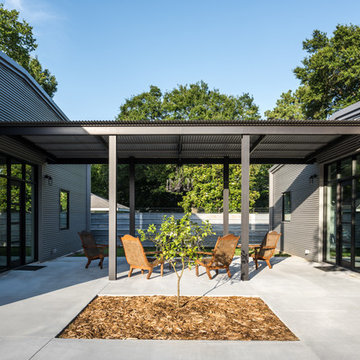
This project encompasses the renovation of two aging metal warehouses located on an acre just North of the 610 loop. The larger warehouse, previously an auto body shop, measures 6000 square feet and will contain a residence, art studio, and garage. A light well puncturing the middle of the main residence brightens the core of the deep building. The over-sized roof opening washes light down three masonry walls that define the light well and divide the public and private realms of the residence. The interior of the light well is conceived as a serene place of reflection while providing ample natural light into the Master Bedroom. Large windows infill the previous garage door openings and are shaded by a generous steel canopy as well as a new evergreen tree court to the west. Adjacent, a 1200 sf building is reconfigured for a guest or visiting artist residence and studio with a shared outdoor patio for entertaining. Photo by Peter Molick, Art by Karin Broker
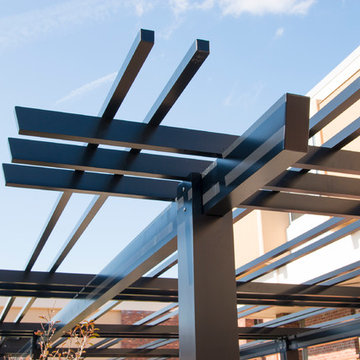
This custom aluminum shade structure featuring flat end detail and a powder coated finish also incorporates integrated electrical so students may plug in devices for charging. Providing a sense of enclosure and architectural beauty, this aluminum pergola kit enhances the student common area at this Penn State University Campus in New Kensington, PA. This is a commercial grade, low maintenance pergola kit that will last for years.
A powder coated custom Ipê utility screen, as seen in the right rear of the structure, was built to hide the AC units.
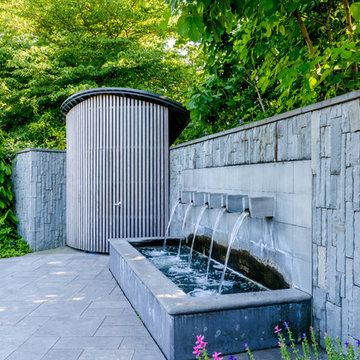
Unbedeckter, Großer Industrial Patio im Innenhof mit Wasserspiel und Betonboden in New York
Industrial Patio Ideen und Design
3
