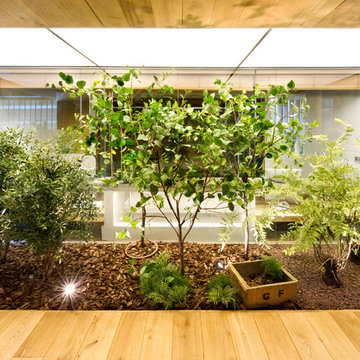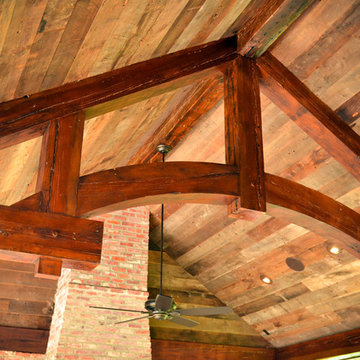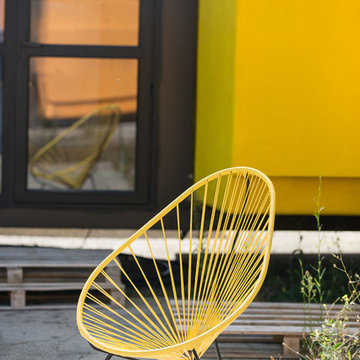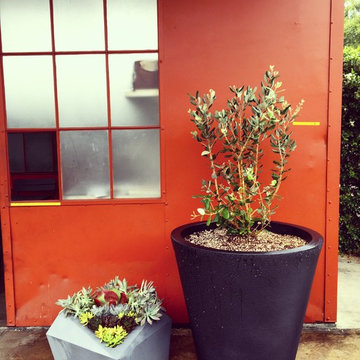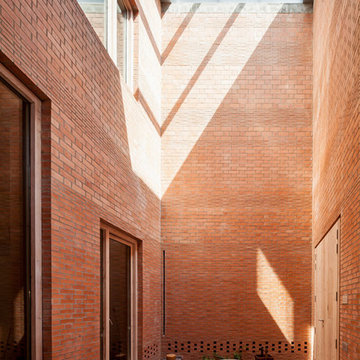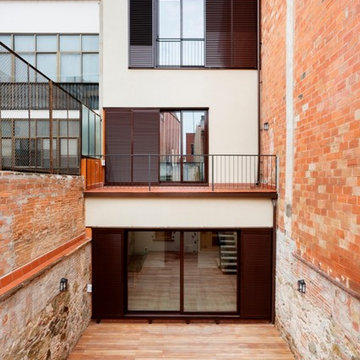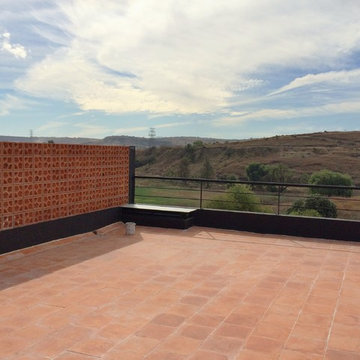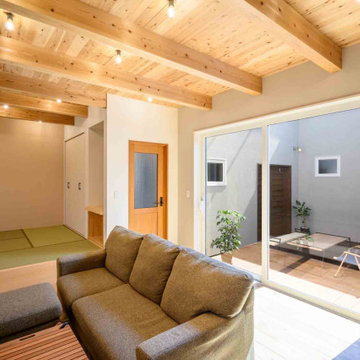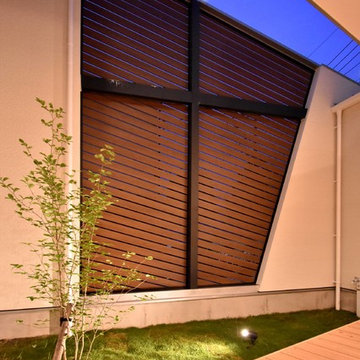Oranger Industrial Patio Ideen und Design
Suche verfeinern:
Budget
Sortieren nach:Heute beliebt
1 – 20 von 27 Fotos
1 von 3
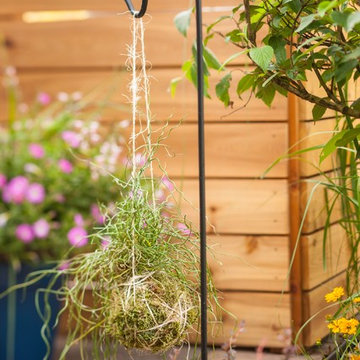
Kleiner Industrial Patio hinter dem Haus mit Outdoor-Küche und Pflastersteinen in Sonstige
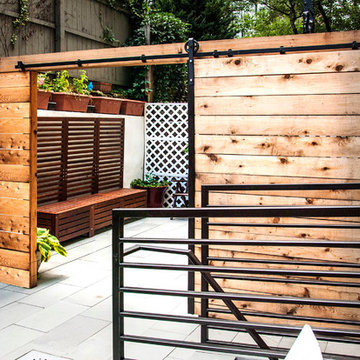
Otto Ruano
Großer, Unbedeckter Industrial Patio im Innenhof mit Kübelpflanzen in New York
Großer, Unbedeckter Industrial Patio im Innenhof mit Kübelpflanzen in New York
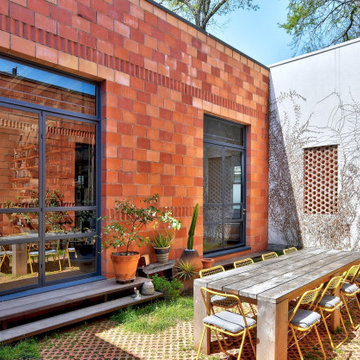
Unbedeckter Industrial Patio mit Betonboden in Austin
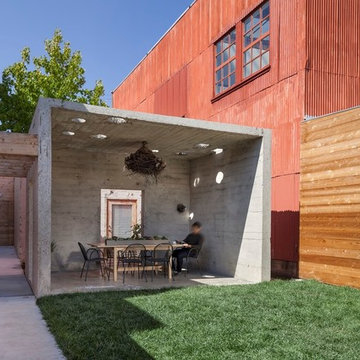
Reimagined as a quiet retreat on a mixed-use Mission block, this former munitions depot was transformed into a single-family residence by reworking existing forms. A bunker-like concrete structure was cut in half to form a covered patio that opens onto a new central courtyard. The residence behind was remodeled around a large central kitchen, with a combination skylight/hatch providing ample light and roof access. The multiple structures are tied together by untreated cedar siding, intended to gradually fade to grey to match the existing concrete and corrugated steel.
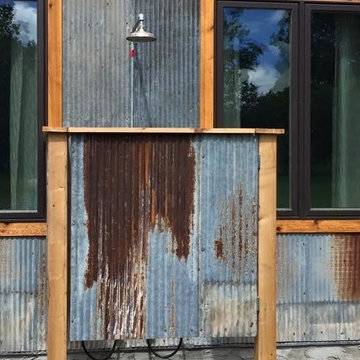
KM Interiors Outdoor shower done in recycled metal roof adding a bit of shabby to this chic styled home.
Kleiner Industrial Patio in Sonstige
Kleiner Industrial Patio in Sonstige
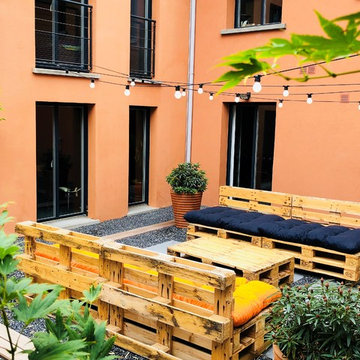
Florian Préault
Kleiner Industrial Patio im Innenhof in Paris
Kleiner Industrial Patio im Innenhof in Paris
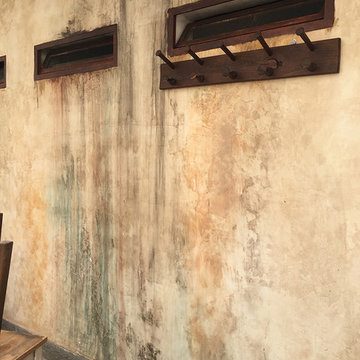
Pareti esterne dell'edificio decorate con pigmenti naturali per simulare un naturale invecchiamento degli esterni, come se realmente il sole, la pioggia e il tempo avessero rovinato le pareti esterne.
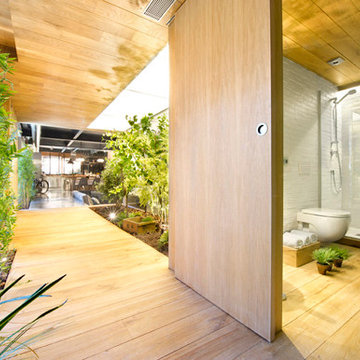
Egue y Seta huye de nuevo de los muros ciegos, y apuestan por la vegetación y las transparencia como separadores blandos y sensuales. Vuelven para demostrar que con apenas 10 metros lineales de pared es posible articular las estancias más íntimas con los más sociales en una casa de casi 200m2.
La transparencia y la permeabilidad espacial encuentran un nuevo referente en esta vivienda con alma de “loft” y corazón ajardinado.
Víctor Hugo www.vicugo.com
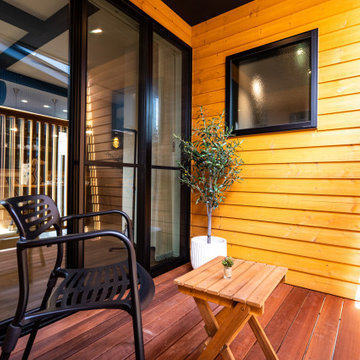
インナーテラス部分。リビングからすぐに行けるので、バーベキューしても一目を気にせずにできます。キッチンにも近いので、片付けも簡単。
Überdachter Industrial Patio im Innenhof in Sonstige
Überdachter Industrial Patio im Innenhof in Sonstige
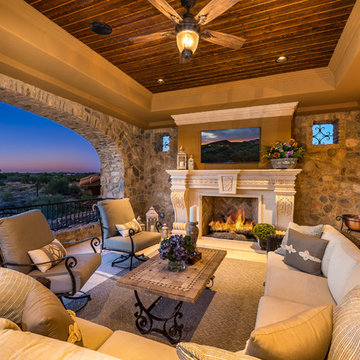
World Renowned Architecture Firm Fratantoni Design created this beautiful home! They design home plans for families all over the world in any size and style. They also have in-house Interior Designer Firm Fratantoni Interior Designers and world class Luxury Home Building Firm Fratantoni Luxury Estates! Hire one or all three companies to design and build and or remodel your home!
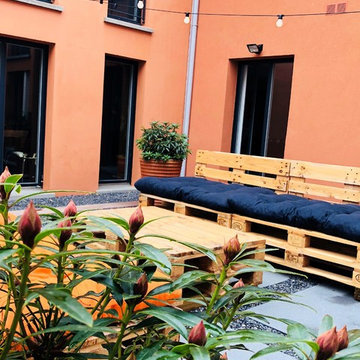
Florian Préault
Kleiner Industrial Patio im Innenhof in Paris
Kleiner Industrial Patio im Innenhof in Paris
Oranger Industrial Patio Ideen und Design
1
