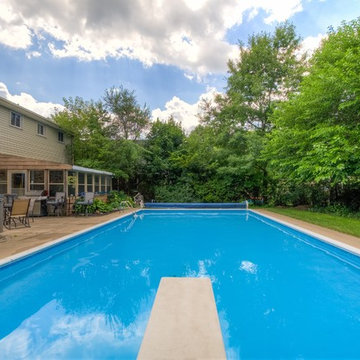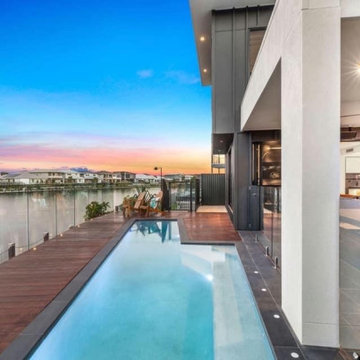Industrial Pool hinter dem Haus Ideen und Design
Suche verfeinern:
Budget
Sortieren nach:Heute beliebt
21 – 40 von 78 Fotos
1 von 3
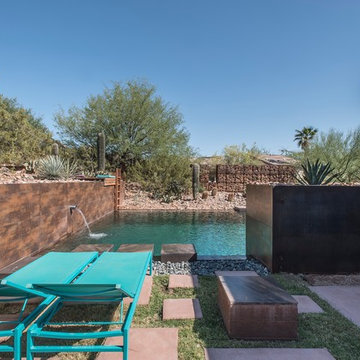
Swimming pool built to mimic an old fashioned water hole - desert style - with large format tile - 2' x 4' - to look like steel to blend with architecture of the home. Pool is an all-tile pool with four kinds of tile - large format to look like steel, river pebbles on floor and walls, wood planking style tile on steps to match IPE wood on deck and jumping platform and glass tile for color. Pool is 10' deep throughout.
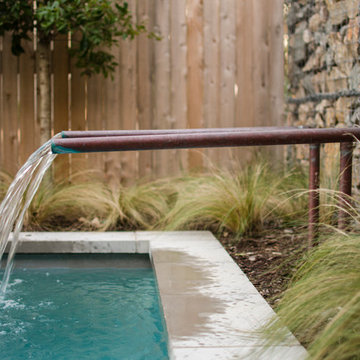
The minimalistic design of the pool compliments the basic shape of the house. Close attention was paid to the details of the pool and surrounding deck.
Photography Credit: Wade Griffith
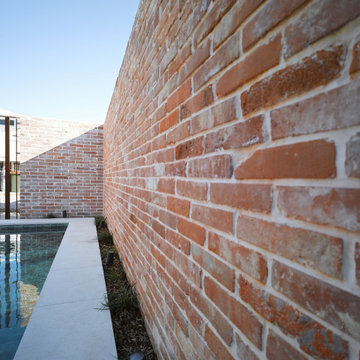
Not your average suburban brick home - this stunning industrial design beautifully combines earth-toned elements with a jeweled plunge pool.
The combination of recycled brick, iron and stone inside and outside creates such a beautifully cohesive theme throughout the house.
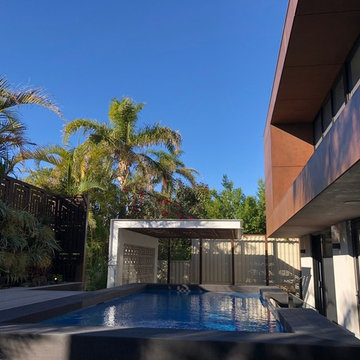
Oberirdischer, Mittelgroßer Industrial Pool hinter dem Haus in rechteckiger Form mit Dielen in Perth
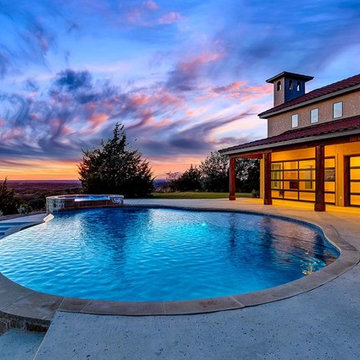
John Zimmerman with Briggs Freeman Sotheby's Int'l
Geräumiger Industrial Pool hinter dem Haus in individueller Form mit Betonplatten in Dallas
Geräumiger Industrial Pool hinter dem Haus in individueller Form mit Betonplatten in Dallas
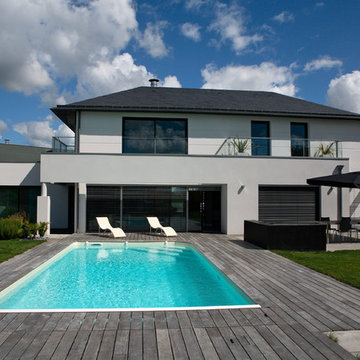
Piscine extérieure
4.00 x 8.75
fond pente douce
Mittelgroßer Industrial Pool hinter dem Haus in rechteckiger Form mit Dielen in Nantes
Mittelgroßer Industrial Pool hinter dem Haus in rechteckiger Form mit Dielen in Nantes
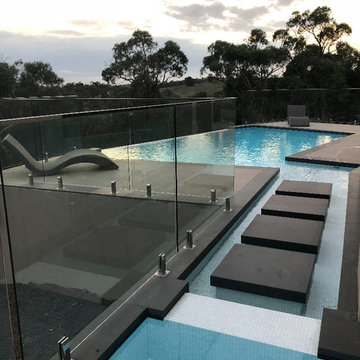
Nelson Interior Stylists.
This property has a beautiful pool side area which is a main feature of the property.
Its kept simple with a couple of outdoor chairs
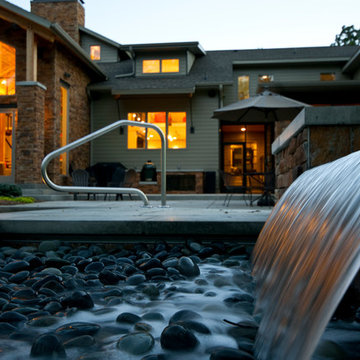
Photography by Starboard & Port of Springfield, Missouri.
Großer Industrial Pool hinter dem Haus mit Wasserspiel und Betonplatten in Sonstige
Großer Industrial Pool hinter dem Haus mit Wasserspiel und Betonplatten in Sonstige
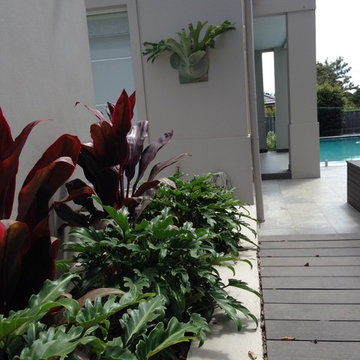
Großer Industrial Pool hinter dem Haus in rechteckiger Form mit Natursteinplatten in Sydney
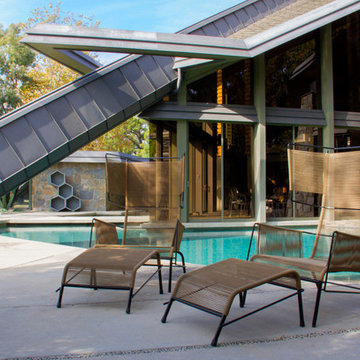
LINEA Inc. - Fifty outdoor lounge chairs by Ligne Roset.
Großer Industrial Pool hinter dem Haus in individueller Form mit Betonplatten in Los Angeles
Großer Industrial Pool hinter dem Haus in individueller Form mit Betonplatten in Los Angeles
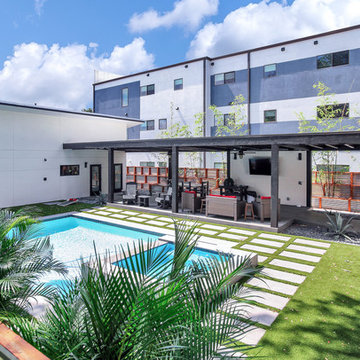
During the planning phase we undertook a fairly major Value Engineering of the design to ensure that the project would be completed within the clients budget. The client identified a ‘Fords Garage’ style that they wanted to incorporate. They wanted an open, industrial feel, however, we wanted to ensure that the property felt more like a welcoming, home environment; not a commercial space. A Fords Garage typically has exposed beams, ductwork, lighting, conduits, etc. But this extent of an Industrial style is not ‘homely’. So we incorporated tongue and groove ceilings with beams, concrete colored tiled floors, and industrial style lighting fixtures.
During construction the client designed the courtyard, which involved a large permit revision and we went through the full planning process to add that scope of work.
The finished project is a gorgeous blend of industrial and contemporary home style.
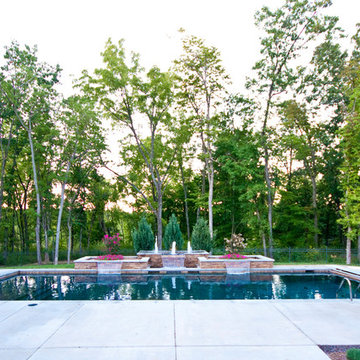
Photography by Starboard & Port of Springfield, Missouri.
Geräumiger Industrial Pool hinter dem Haus in rechteckiger Form mit Wasserspiel und Betonplatten in Sonstige
Geräumiger Industrial Pool hinter dem Haus in rechteckiger Form mit Wasserspiel und Betonplatten in Sonstige
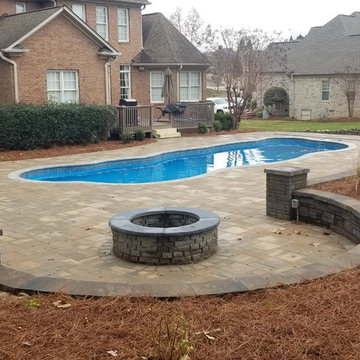
New vinyl liner pool and patio installation. New retaining wall and firepit installation.
Mittelgroßer Industrial Pool hinter dem Haus in individueller Form mit Betonboden in Sonstige
Mittelgroßer Industrial Pool hinter dem Haus in individueller Form mit Betonboden in Sonstige
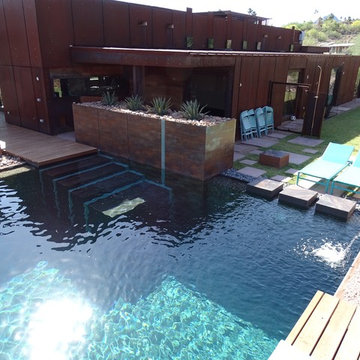
Swimming pool built to mimic an old fashioned water hole - desert style - with large format tile - 2' x 4' - to look like steel to blend with architecture of the home. Pool is an all-tile pool with four kinds of tile - large format to look like steel, river pebbles on floor and walls, wood planking style tile on steps to match IPE wood on deck and jumping platform and glass tile for color. Pool is 10' deep throughout.
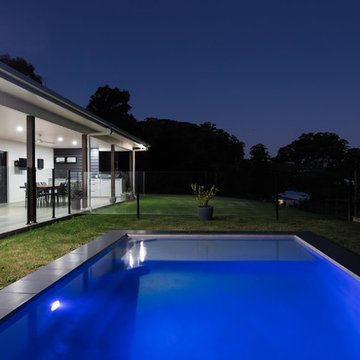
Mittelgroßer, Gefliester Industrial Pool hinter dem Haus in rechteckiger Form in Sunshine Coast
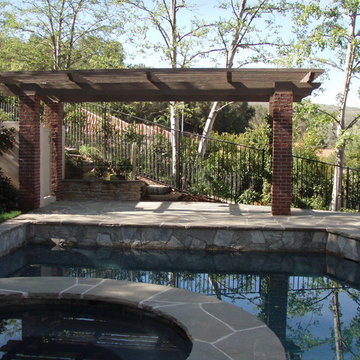
Swimming pool
Mittelgroßer Industrial Whirlpool hinter dem Haus in individueller Form mit Natursteinplatten in Los Angeles
Mittelgroßer Industrial Whirlpool hinter dem Haus in individueller Form mit Natursteinplatten in Los Angeles
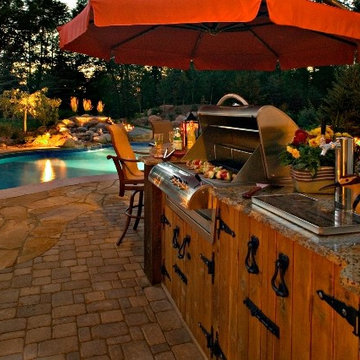
Tabor Group Landscape
www.taborlandscape.com
Industrial Pool hinter dem Haus in individueller Form mit Wasserspiel und Pflastersteinen in Minneapolis
Industrial Pool hinter dem Haus in individueller Form mit Wasserspiel und Pflastersteinen in Minneapolis
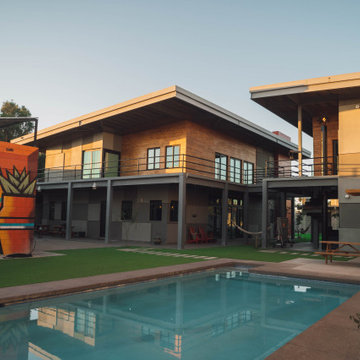
This pool area is in a private corner, surrounded of wall murals, green walls, and at the botom is the grill area wher you can see the spiral stair and the hammoc between columns.
Industrial Pool hinter dem Haus Ideen und Design
2
