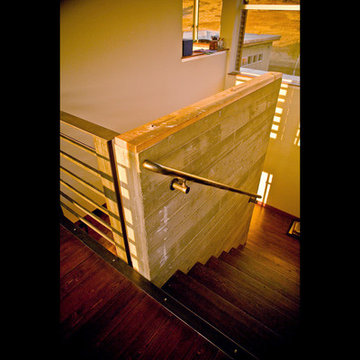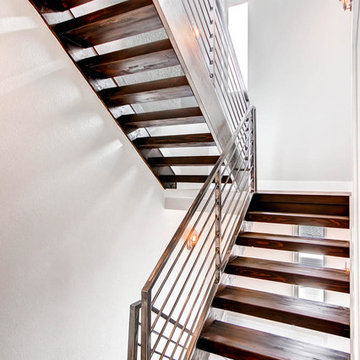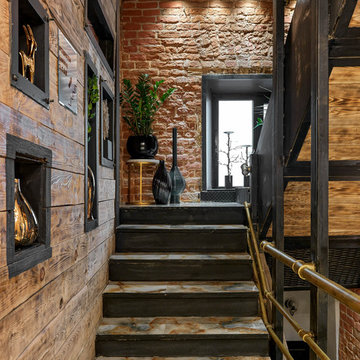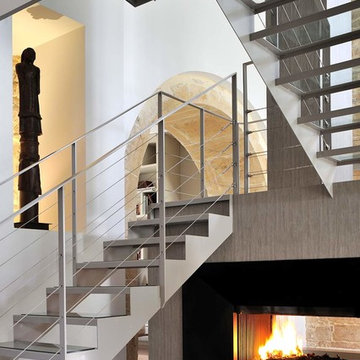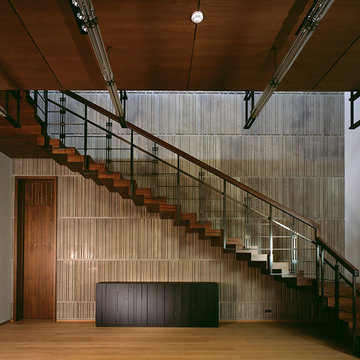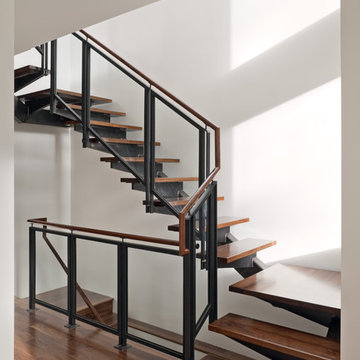Industrial Treppen in U-Form Ideen und Design
Suche verfeinern:
Budget
Sortieren nach:Heute beliebt
101 – 120 von 630 Fotos
1 von 3
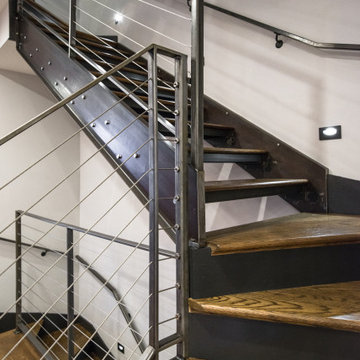
Mittelgroße Industrial Holztreppe in U-Form mit offenen Setzstufen und Drahtgeländer in Chicago
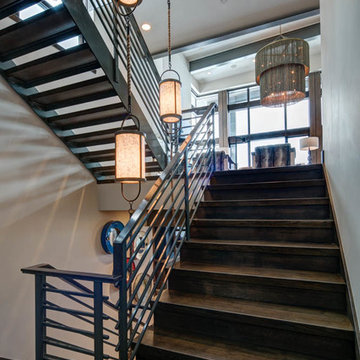
Alan Blakely
Mittelgroße Industrial Holztreppe in U-Form mit Holz-Setzstufen und Stahlgeländer in Salt Lake City
Mittelgroße Industrial Holztreppe in U-Form mit Holz-Setzstufen und Stahlgeländer in Salt Lake City
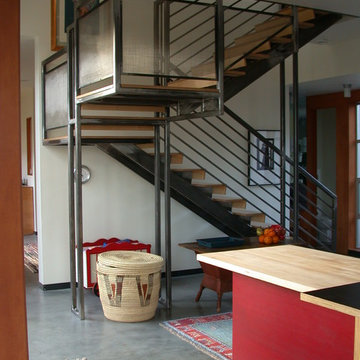
Pull-ups anyone?
Große Industrial Holztreppe in U-Form mit offenen Setzstufen und Stahlgeländer in Seattle
Große Industrial Holztreppe in U-Form mit offenen Setzstufen und Stahlgeländer in Seattle
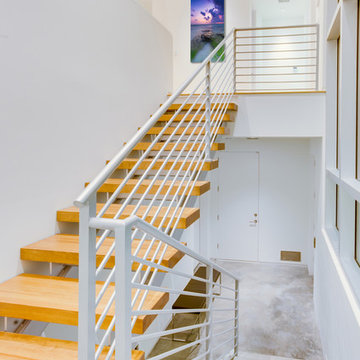
Ryan Gamma Photography
Mittelgroße Industrial Holztreppe in U-Form mit offenen Setzstufen in Tampa
Mittelgroße Industrial Holztreppe in U-Form mit offenen Setzstufen in Tampa
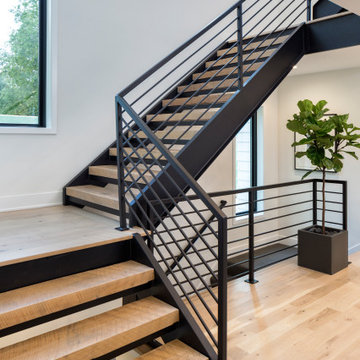
Geräumige Industrial Holztreppe in U-Form mit offenen Setzstufen und Stahlgeländer in Minneapolis
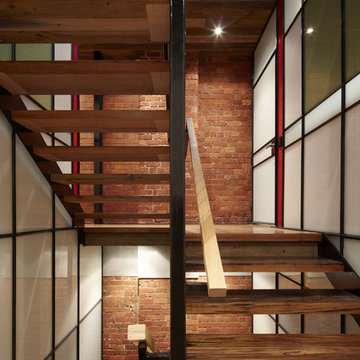
The stair structure was kept as thin as possible to maximise daylight penetration to the lower levels and via the glazed atrium walls. Photo: Peter Bennetts
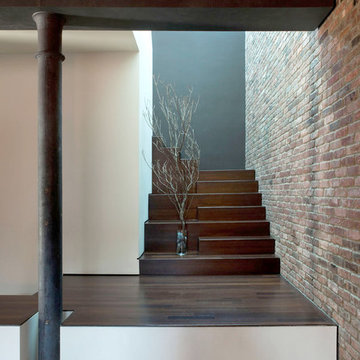
Staircase up to roof
Kleine Industrial Holztreppe in U-Form mit Holz-Setzstufen in New York
Kleine Industrial Holztreppe in U-Form mit Holz-Setzstufen in New York
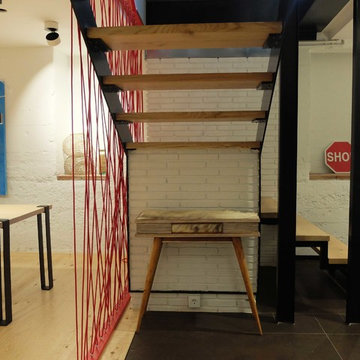
Mittelgroße Industrial Holztreppe in U-Form mit offenen Setzstufen in Barcelona
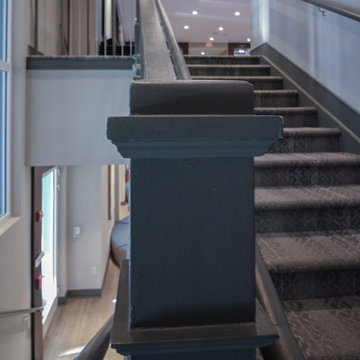
One of our commercial designs was recently selected for a beautiful clubhouse/fitness center renovation; this eco-friendly community near Crystal City and Pentagon City features square wooden newels and wooden stringers finished with grey/metal semi-gloss paint to match vertical metal rods and handrail. This particular staircase was designed and manufactured to builder’s specifications, allowing for a complete metal balustrade system and carpet-dressed treads that meet building code requirements for the city of Arlington.CSC 1976-2020 © Century Stair Company ® All rights reserved.
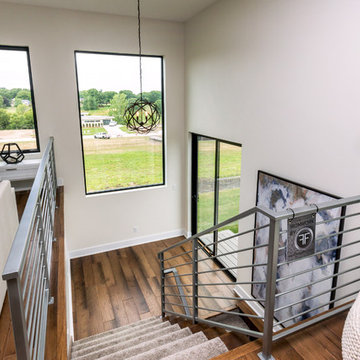
The rear staircase is a big part of this open concept plan, so it is important that it holds it own on the design front. A 9' x 5' picture window frames the beautiful view while flooding the space with natural light. Custom steel railings frame out the space while letting it feel open and integrated. An extra large landing features a slider that leads out to the back patio area before continuing to the home's lower level.
Jake Boyd Photography
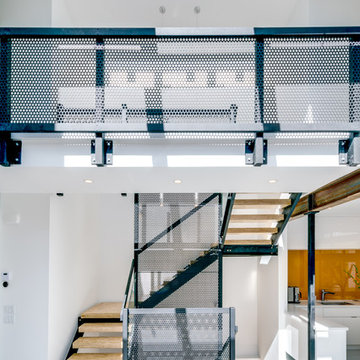
Troyer Photography
Industrial Holztreppe in U-Form mit offenen Setzstufen und Stahlgeländer in Calgary
Industrial Holztreppe in U-Form mit offenen Setzstufen und Stahlgeländer in Calgary
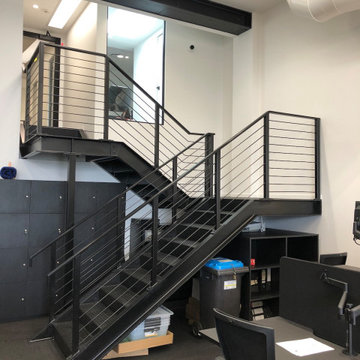
This project was a commercial law office that needed staircases to service the two floors. We designed these stairs with a lot of influence from the client as they liked the industrial look with exposed steel. We stuck with a minimalistic design which included grip tread at the top and a solid looking balustrade. One of the staircases is U-shaped, two of the stairs are L-shaped and one is a straight staircase. One of the biggest obstacles was accessing the space, so we had to roll everything around on flat ground and lift up with a spider crane. This meant we worked closely alongside the builders onsite to tackle any hurdles.
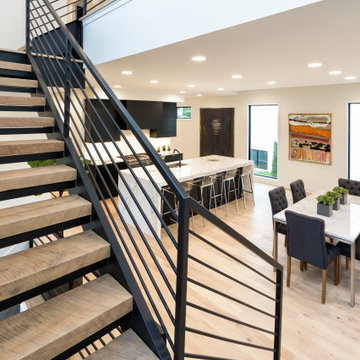
Geräumige Industrial Holztreppe in U-Form mit offenen Setzstufen und Stahlgeländer in Minneapolis
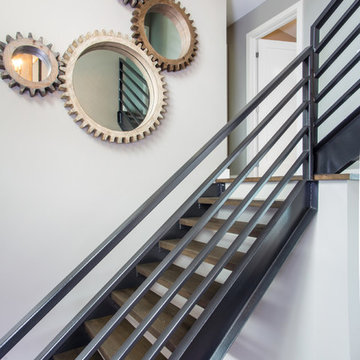
Mittelgroße Industrial Holztreppe in U-Form mit offenen Setzstufen und Stahlgeländer in Toronto
Industrial Treppen in U-Form Ideen und Design
6
