Treppen in U-Form Ideen und Design
Suche verfeinern:
Budget
Sortieren nach:Heute beliebt
1 – 20 von 27.810 Fotos
1 von 2

Große Landhaus Holztreppe in U-Form mit gebeizten Holz-Setzstufen und Mix-Geländer in Detroit

Maritime Treppe in U-Form mit gebeizten Holz-Setzstufen und Holzdielenwänden in Boston

Große Klassische Holztreppe in U-Form mit gebeizten Holz-Setzstufen und Mix-Geländer in Vancouver

Lake Front Country Estate Front Hall, design by Tom Markalunas, built by Resort Custom Homes. Photography by Rachael Boling.
Geräumige Klassische Holztreppe in U-Form mit gebeizten Holz-Setzstufen in Sonstige
Geräumige Klassische Holztreppe in U-Form mit gebeizten Holz-Setzstufen in Sonstige

Mittelgroße Moderne Holztreppe in U-Form mit Drahtgeländer und Holz-Setzstufen in Sonstige

Mark Schwartz Photography
Klassische Holztreppe in U-Form in San Francisco
Klassische Holztreppe in U-Form in San Francisco

Große Klassische Treppe in U-Form mit Teppich-Treppenstufen, Teppich-Setzstufen, Stahlgeländer und vertäfelten Wänden in New York
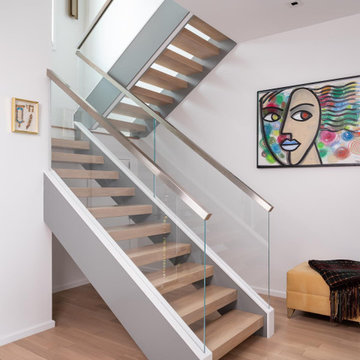
Floating staircase transitions from downstairs to upstairs. Clear glass panels run the length of the staircase, complementing the open-concept style of the stair treads. Glass railing also secures the upper balcony, while glass clips keep the panels stable.

Klassische Holztreppe in U-Form mit gebeizten Holz-Setzstufen und Mix-Geländer in Portland Maine

When a world class sailing champion approached us to design a Newport home for his family, with lodging for his sailing crew, we set out to create a clean, light-filled modern home that would integrate with the natural surroundings of the waterfront property, and respect the character of the historic district.
Our approach was to make the marine landscape an integral feature throughout the home. One hundred eighty degree views of the ocean from the top floors are the result of the pinwheel massing. The home is designed as an extension of the curvilinear approach to the property through the woods and reflects the gentle undulating waterline of the adjacent saltwater marsh. Floodplain regulations dictated that the primary occupied spaces be located significantly above grade; accordingly, we designed the first and second floors on a stone “plinth” above a walk-out basement with ample storage for sailing equipment. The curved stone base slopes to grade and houses the shallow entry stair, while the same stone clads the interior’s vertical core to the roof, along which the wood, glass and stainless steel stair ascends to the upper level.
One critical programmatic requirement was enough sleeping space for the sailing crew, and informal party spaces for the end of race-day gatherings. The private master suite is situated on one side of the public central volume, giving the homeowners views of approaching visitors. A “bedroom bar,” designed to accommodate a full house of guests, emerges from the other side of the central volume, and serves as a backdrop for the infinity pool and the cove beyond.
Also essential to the design process was ecological sensitivity and stewardship. The wetlands of the adjacent saltwater marsh were designed to be restored; an extensive geo-thermal heating and cooling system was implemented; low carbon footprint materials and permeable surfaces were used where possible. Native and non-invasive plant species were utilized in the landscape. The abundance of windows and glass railings maximize views of the landscape, and, in deference to the adjacent bird sanctuary, bird-friendly glazing was used throughout.
Photo: Michael Moran/OTTO Photography
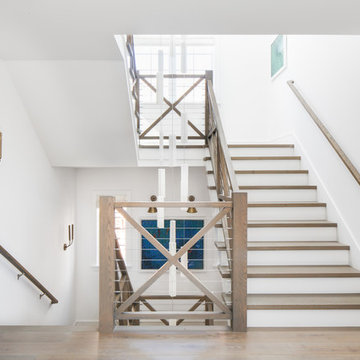
Chad Mellon Photographer
Mittelgroße Maritime Holztreppe in U-Form mit gebeizten Holz-Setzstufen und Drahtgeländer in Orange County
Mittelgroße Maritime Holztreppe in U-Form mit gebeizten Holz-Setzstufen und Drahtgeländer in Orange County

Converted a tired two-flat into a transitional single family home. The very narrow staircase was converted to an ample, bright u-shape staircase, the first floor and basement were opened for better flow, the existing second floor bedrooms were reconfigured and the existing second floor kitchen was converted to a master bath. A new detached garage was added in the back of the property.
Architecture and photography by Omar Gutiérrez, Architect
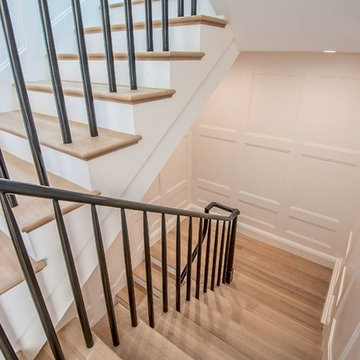
Große Klassische Holztreppe in U-Form mit Holz-Setzstufen in Los Angeles

Chicago Home Photos
Barrington, IL
Mittelgroße Landhaus Holztreppe in U-Form mit gebeizten Holz-Setzstufen in Chicago
Mittelgroße Landhaus Holztreppe in U-Form mit gebeizten Holz-Setzstufen in Chicago
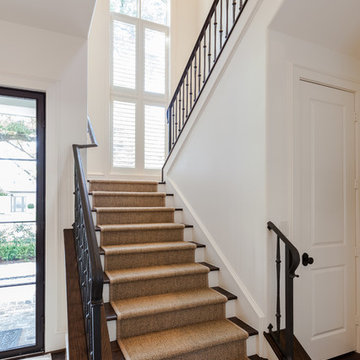
Connie Anderson
Klassische Holztreppe in U-Form mit gebeizten Holz-Setzstufen in Houston
Klassische Holztreppe in U-Form mit gebeizten Holz-Setzstufen in Houston
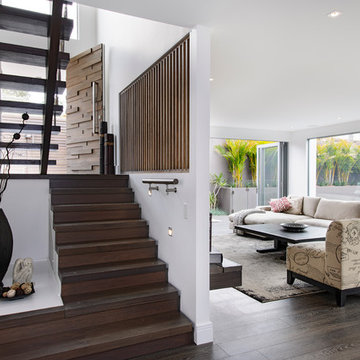
The staircase is in the centre of the house so it needed to have its own presence yet still feel part of the decor. The recycled timber stairs connected to the joinery in the rest of the open plan room
Photography by Sue Murray - imagineit.net.au
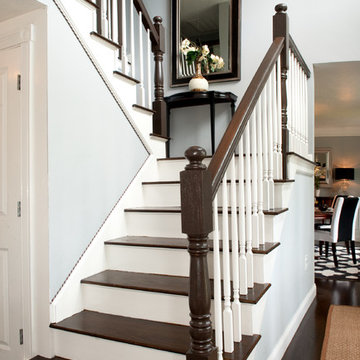
Photo: Mary Prince © 2012 Houzz
Design: Stacy Curran, South Shore Decorating
Klassische Holztreppe in U-Form in Boston
Klassische Holztreppe in U-Form in Boston
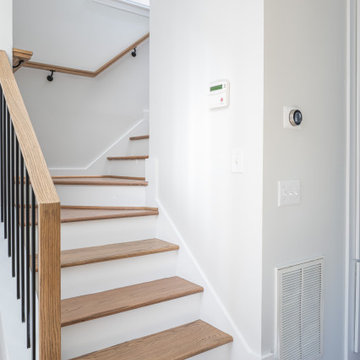
Mittelgroße Stilmix Holztreppe in U-Form mit Holz-Setzstufen und Mix-Geländer in Raleigh
Treppen in U-Form Ideen und Design
1

