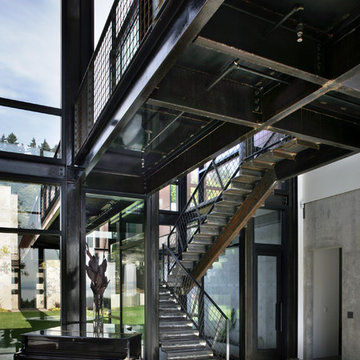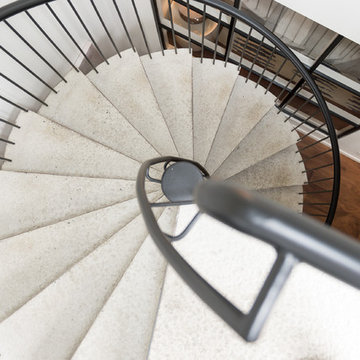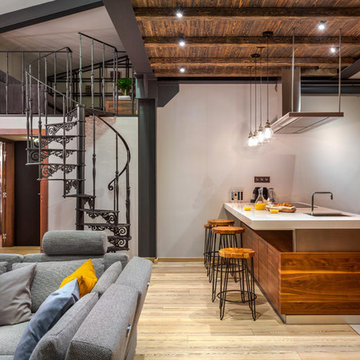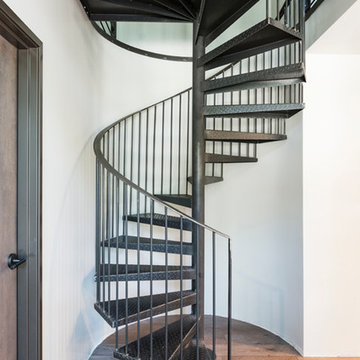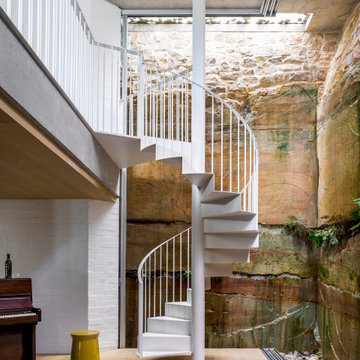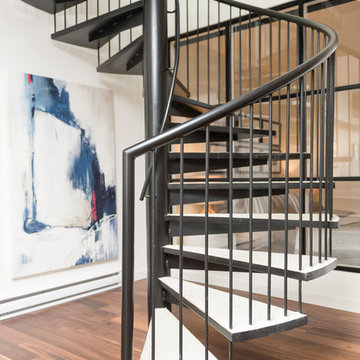Industrial Treppen mit Metall-Setzstufen Ideen und Design
Suche verfeinern:
Budget
Sortieren nach:Heute beliebt
41 – 60 von 312 Fotos
1 von 3
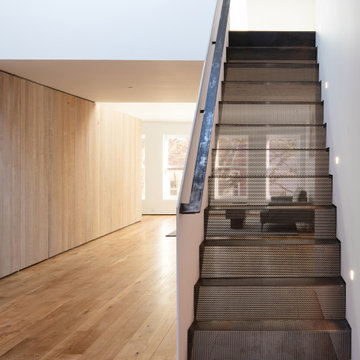
Virginia AIA Merit Award for Excellence in Interior Design | The renovated apartment is located on the third floor of the oldest building on the downtown pedestrian mall in Charlottesville. The existing structure built in 1843 was in sorry shape — framing, roof, insulation, windows, mechanical systems, electrical and plumbing were all completely renewed to serve for another century or more.
What used to be a dark commercial space with claustrophobic offices on the third floor and a completely separate attic was transformed into one spacious open floor apartment with a sleeping loft. Transparency through from front to back is a key intention, giving visual access to the street trees in front, the play of sunlight in the back and allowing multiple modes of direct and indirect natural lighting. A single cabinet “box” with hidden hardware and secret doors runs the length of the building, containing kitchen, bathroom, services and storage. All kitchen appliances are hidden when not in use. Doors to the left and right of the work surface open fully for access to wall oven and refrigerator. Functional and durable stainless-steel accessories for the kitchen and bath are custom designs and fabricated locally.
The sleeping loft stair is both foreground and background, heavy and light: the white guardrail is a single 3/8” steel plate, the treads and risers are folded perforated steel.
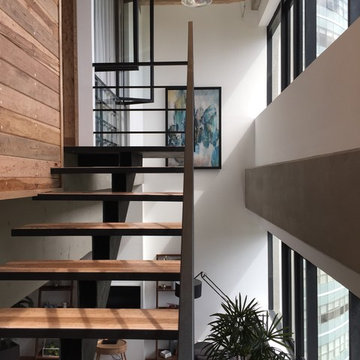
Schwebende, Kleine Industrial Holztreppe mit Metall-Setzstufen und Stahlgeländer in Mexiko Stadt
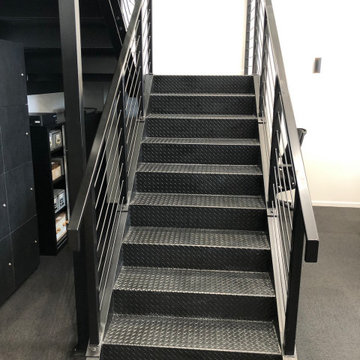
This project was a commercial law office that needed staircases to service the two floors. We designed these stairs with a lot of influence from the client as they liked the industrial look with exposed steel. We stuck with a minimalistic design which included grip tread at the top and a solid looking balustrade. One of the staircases is U-shaped, two of the stairs are L-shaped and one is a straight staircase. One of the biggest obstacles was accessing the space, so we had to roll everything around on flat ground and lift up with a spider crane. This meant we worked closely alongside the builders onsite to tackle any hurdles.
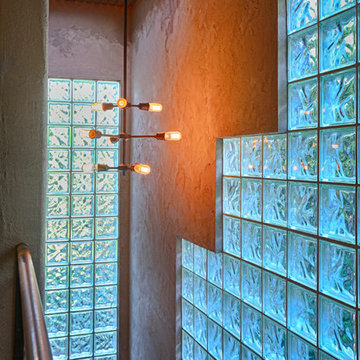
Full Home Renovation and Addition. Industrial Artist Style.
We removed most of the walls in the existing house and create a bridge to the addition over the detached garage. We created an very open floor plan which is industrial and cozy. Both bathrooms and the first floor have cement floors with a specialty stain, and a radiant heat system. We installed a custom kitchen, custom barn doors, custom furniture, all new windows and exterior doors. We loved the rawness of the beams and added corrugated tin in a few areas to the ceiling. We applied American Clay to many walls, and installed metal stairs. This was a fun project and we had a blast!
Tom Queally Photography
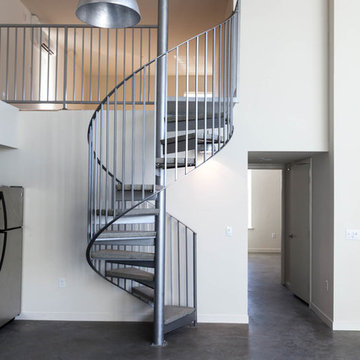
Kat Alves Photography
Industrial Treppe mit Metall-Setzstufen in Sacramento
Industrial Treppe mit Metall-Setzstufen in Sacramento
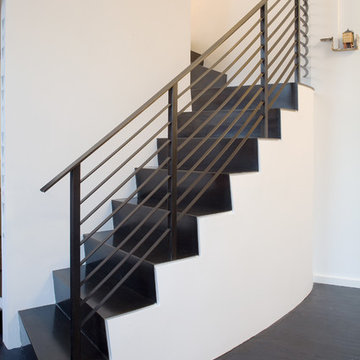
Sean Hemmerle
Mittelgroße Industrial Metalltreppe in L-Form mit Stahlgeländer und Metall-Setzstufen in New York
Mittelgroße Industrial Metalltreppe in L-Form mit Stahlgeländer und Metall-Setzstufen in New York
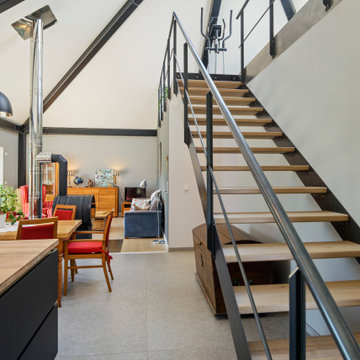
Um in den Galerie-Bereich unserer K-MÄLEON Hybridhäuser zu gelangen bieten wir unseren Kunden individuelle Stahltreppen an. Je nach Grundriss und Kundenwunsch werden Optik, Stufen, Geländer und Handlauf frei geplant. Nach Montage in Wunschfarbe lackiert, können die Stufen mit dem gewünschten Belag ausgestattet und mit entsprechender Beleuchtung in das Design-Konzept eingepasst werden.
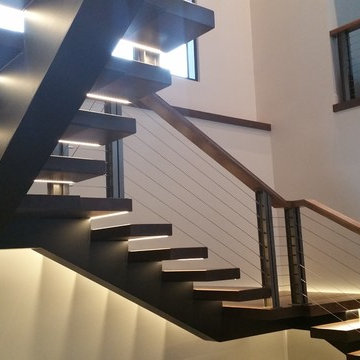
Schwebende, Mittelgroße Industrial Holztreppe mit Metall-Setzstufen und Drahtgeländer in Edmonton
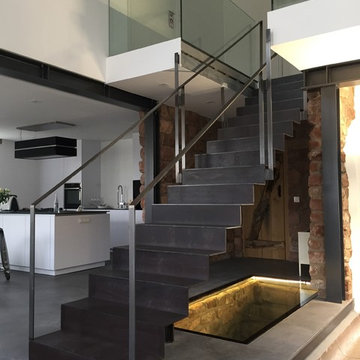
Faltwerktreppe Königsbruch
Stahlblechfaltwerktreppe, 10 mm Stärke, 950 mm breit mit Abhängung an der Deckenkante. Bügelgeländer aus Flachstahl 60 x 10 mm mit 3 Pfosten.
Galerie mit Glasplattengeländer VSG 17,52 mm klar für höchste Transparenz.
Treppe und Sandsteinmauern des ca. 250 Jahre alten stillgelegten Kellerabgangs im Verwalterhaus wurden freigelegt, beleuchtet und mit einer Ganzglasbodenscheibe dekorativ abgedeckt (2600 x 1100 x 21,52 mm).
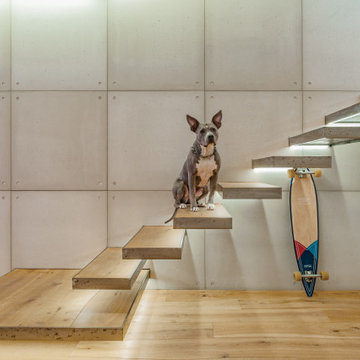
Ristrutturazione attico sito a Milano.
Lo studio punta a unire sensazioni contrastanti come l’utilizzo di materiali caldi e freddi e cerca di creare una finestra sulla Milano del dopo guerra attraverso percorsi verticali.
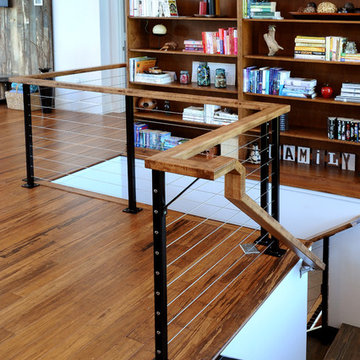
Top of staircase with bookcase.
Hal Kearney, Photographer
Mittelgroße Industrial Holztreppe in L-Form mit Metall-Setzstufen in Sonstige
Mittelgroße Industrial Holztreppe in L-Form mit Metall-Setzstufen in Sonstige
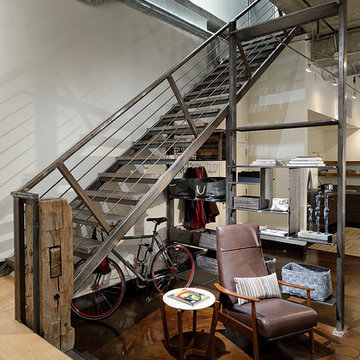
We needed to bring the stiarcase up to code. We needed to narrow the space between the risers but didn't want to make the staircase heavy. A simple section of metal at the back of each riser did the trick. After the landing, there are 2 more stairs. This also needed to be brought up to code. We used a found piece of wood that the client had to create both interest and function.
Mountain Home Photography, Michael Brands
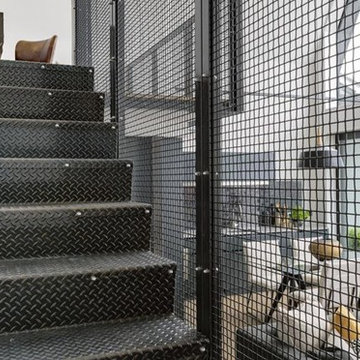
Bayleys NZ
Gerade Industrial Metalltreppe mit Metall-Setzstufen und Stahlgeländer in Auckland
Gerade Industrial Metalltreppe mit Metall-Setzstufen und Stahlgeländer in Auckland
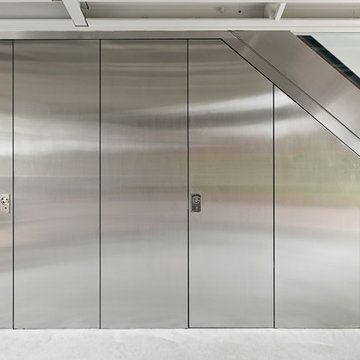
Justin Paget
Kleine Industrial Metalltreppe in L-Form mit Metall-Setzstufen und Stahlgeländer in Cambridgeshire
Kleine Industrial Metalltreppe in L-Form mit Metall-Setzstufen und Stahlgeländer in Cambridgeshire
Industrial Treppen mit Metall-Setzstufen Ideen und Design
3
