Industrial Wohnen im Loft-Stil Ideen und Design
Suche verfeinern:
Budget
Sortieren nach:Heute beliebt
1 – 20 von 1.613 Fotos
1 von 3

Гостиная из проекта квартиры в старом фонде. Мы объединили комнату с кухней и возвели второй ярус со спальным местом наверху.
Под вторым ярусом разместили встроенную систему хранения с дверьми-купе.
Лестница заканчивается тумбой под ТВ, на которой можно сидеть. В тумбу интегрированы нижние две ступени.

Студия предназначена для сдачи в краткосрочную и среднесрочную аренду молодому одинокому мужчине. На первом этаже размещены основной санузел с душевой кабиной, небольшая прихожая, мини-кухня с барной стойкой и лаунж-зона. Второй этаж отведен под спальню с собственным санузлом.

Vista del salon. Carpinterias de madera nuevas inspiradas en las originales, pared de ladrillos caravista.
Kleines Industrial Wohnzimmer im Loft-Stil mit weißer Wandfarbe, dunklem Holzboden, freigelegten Dachbalken und Ziegelwänden in Valencia
Kleines Industrial Wohnzimmer im Loft-Stil mit weißer Wandfarbe, dunklem Holzboden, freigelegten Dachbalken und Ziegelwänden in Valencia

Дизайнеры: Анна Пустовойтова (студия @annalenadesign) и Екатерина Ковальчук (@katepundel). Фотограф: Денис Васильев. Плитка из старого кирпича и монтаж кирпичной кладки: BrickTiles.Ru. Интерьер опубликован в журнале AD в 2018-м году (№175, август).

Kleine Industrial Bibliothek ohne Kamin, im Loft-Stil mit weißer Wandfarbe, Betonboden, verstecktem TV und weißem Boden in Sonstige
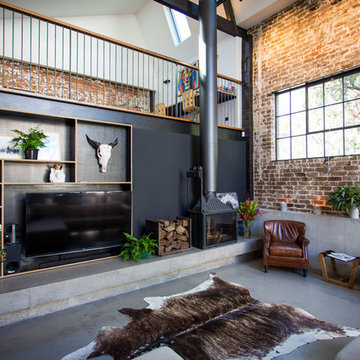
Modern living area: the exposed brick gives the room a rustic feel contrasted with the modernity of the polished cement flooring and furnishings.
Geräumiges Industrial Wohnzimmer im Loft-Stil mit schwarzer Wandfarbe, Betonboden, Eckkamin, Kaminumrandung aus Beton und Multimediawand in Sydney
Geräumiges Industrial Wohnzimmer im Loft-Stil mit schwarzer Wandfarbe, Betonboden, Eckkamin, Kaminumrandung aus Beton und Multimediawand in Sydney
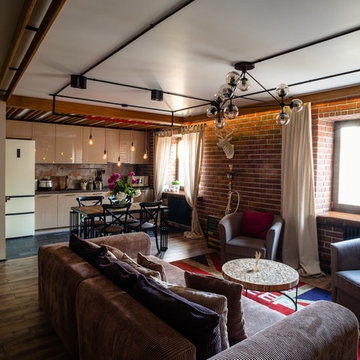
Интерьер студийного пространства
Mittelgroßes Industrial Wohnzimmer ohne Kamin, im Loft-Stil mit Hausbar, bunten Wänden, braunem Holzboden und TV-Wand in Sonstige
Mittelgroßes Industrial Wohnzimmer ohne Kamin, im Loft-Stil mit Hausbar, bunten Wänden, braunem Holzboden und TV-Wand in Sonstige
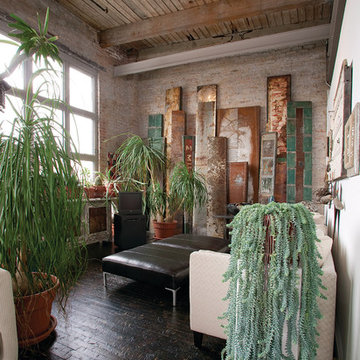
Geräumiges Industrial Wohnzimmer ohne Kamin, im Loft-Stil mit beiger Wandfarbe, dunklem Holzboden und verstecktem TV in Grand Rapids

Established in 1895 as a warehouse for the spice trade, 481 Washington was built to last. With its 25-inch-thick base and enchanting Beaux Arts facade, this regal structure later housed a thriving Hudson Square printing company. After an impeccable renovation, the magnificent loft building’s original arched windows and exquisite cornice remain a testament to the grandeur of days past. Perfectly anchored between Soho and Tribeca, Spice Warehouse has been converted into 12 spacious full-floor lofts that seamlessly fuse Old World character with modern convenience. Steps from the Hudson River, Spice Warehouse is within walking distance of renowned restaurants, famed art galleries, specialty shops and boutiques. With its golden sunsets and outstanding facilities, this is the ideal destination for those seeking the tranquil pleasures of the Hudson River waterfront.
Expansive private floor residences were designed to be both versatile and functional, each with 3 to 4 bedrooms, 3 full baths, and a home office. Several residences enjoy dramatic Hudson River views.
This open space has been designed to accommodate a perfect Tribeca city lifestyle for entertaining, relaxing and working.
This living room design reflects a tailored “old world” look, respecting the original features of the Spice Warehouse. With its high ceilings, arched windows, original brick wall and iron columns, this space is a testament of ancient time and old world elegance.
The design choices are a combination of neutral, modern finishes such as the Oak natural matte finish floors and white walls, white shaker style kitchen cabinets, combined with a lot of texture found in the brick wall, the iron columns and the various fabrics and furniture pieces finishes used thorughout the space and highlited by a beautiful natural light brought in through a wall of arched windows.
The layout is open and flowing to keep the feel of grandeur of the space so each piece and design finish can be admired individually.
As soon as you enter, a comfortable Eames Lounge chair invites you in, giving her back to a solid brick wall adorned by the “cappucino” art photography piece by Francis Augustine and surrounded by flowing linen taupe window drapes and a shiny cowhide rug.
The cream linen sectional sofa takes center stage, with its sea of textures pillows, giving it character, comfort and uniqueness. The living room combines modern lines such as the Hans Wegner Shell chairs in walnut and black fabric with rustic elements such as this one of a kind Indonesian antique coffee table, giant iron antique wall clock and hand made jute rug which set the old world tone for an exceptional interior.
Photography: Francis Augustine

Großes Industrial Wohnzimmer im Loft-Stil mit grauer Wandfarbe, braunem Holzboden, Gaskamin, Kaminumrandung aus Metall, TV-Wand, beigem Boden, freigelegten Dachbalken und Ziegelwänden in Moskau

Geräumiges Industrial Wohnzimmer im Loft-Stil mit Betonboden, Hängekamin, TV-Wand und grauem Boden in Berlin

Close up of Great Room first floor fireplace and bar areas. Exposed brick from the original boiler room walls was restored and cleaned. The boiler room chimney was re-purposed for installation of new gas fireplaces on the main floor and mezzanine. The original concrete floor was covered with new wood framing and wood flooring, fully insulated with foam.
Photo Credit:
Alexander Long (www.brilliantvisual.com)
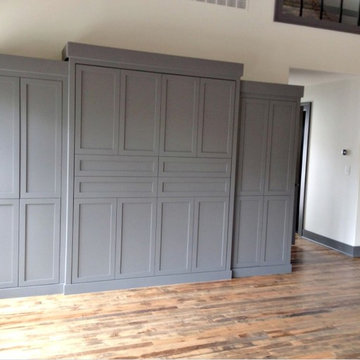
Mittelgroßes, Repräsentatives, Fernseherloses Industrial Wohnzimmer ohne Kamin, im Loft-Stil mit weißer Wandfarbe und dunklem Holzboden in Sonstige
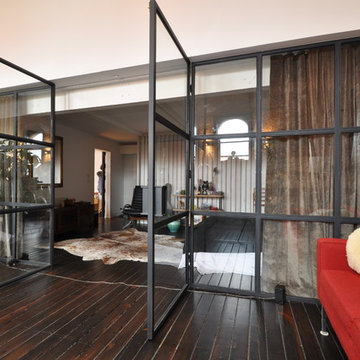
Custom metal wall
Mittelgroßes Industrial Wohnzimmer ohne Kamin, im Loft-Stil mit dunklem Holzboden in New York
Mittelgroßes Industrial Wohnzimmer ohne Kamin, im Loft-Stil mit dunklem Holzboden in New York

Mittelgroßes Industrial Wohnzimmer im Loft-Stil mit weißer Wandfarbe, braunem Holzboden, Holzdecke und Tapetenwänden in Yokohama

• Custom-designed eclectic loft living room
• Furniture procurement
• Custom Area Carpet - Zoe Luyendijk
• Sectional Sofa - Maxalto
• Carved Wood Bench - Riva 1920
• Ottoman - B&B Italia; Leather - Moore and Giles
• Tribal wood stool
• Floating circular light sculpture - Catellanie+Smith
• Decorative accessory styling

Microcemento FUTURCRET, Egue y Seta Interiosimo.
Kleines, Fernseherloses Industrial Wohnzimmer im Loft-Stil, ohne Kamin mit grauer Wandfarbe, grauem Boden und Betonboden in Barcelona
Kleines, Fernseherloses Industrial Wohnzimmer im Loft-Stil, ohne Kamin mit grauer Wandfarbe, grauem Boden und Betonboden in Barcelona
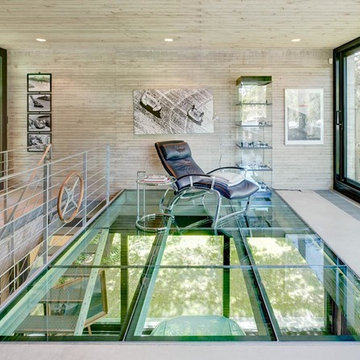
Fernseherloses, Großes Industrial Wohnzimmer ohne Kamin, im Loft-Stil mit grauer Wandfarbe und Betonboden in Köln
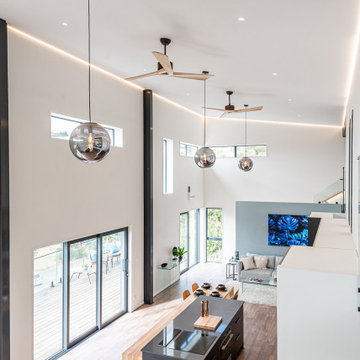
Kleines Industrial Wohnzimmer im Loft-Stil mit weißer Wandfarbe, braunem Holzboden und gewölbter Decke in Christchurch
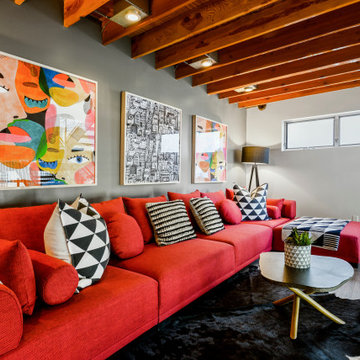
Industrial Wohnzimmer im Loft-Stil mit grauer Wandfarbe und freigelegten Dachbalken in Los Angeles
Industrial Wohnen im Loft-Stil Ideen und Design
1


