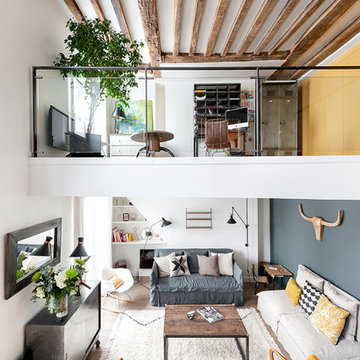Industrial Wohnen im Loft-Stil Ideen und Design
Suche verfeinern:
Budget
Sortieren nach:Heute beliebt
121 – 140 von 1.623 Fotos
1 von 3
Photography by Meredith Heuer
Mittelgroßes, Repräsentatives, Fernseherloses Industrial Wohnzimmer im Loft-Stil mit weißer Wandfarbe, braunem Holzboden, braunem Boden, Gaskamin und Kaminumrandung aus Beton in New York
Mittelgroßes, Repräsentatives, Fernseherloses Industrial Wohnzimmer im Loft-Stil mit weißer Wandfarbe, braunem Holzboden, braunem Boden, Gaskamin und Kaminumrandung aus Beton in New York
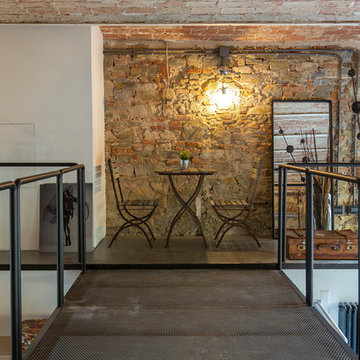
Soppalco in metallo
Industrial Wohnzimmer im Loft-Stil mit Betonboden in Florenz
Industrial Wohnzimmer im Loft-Stil mit Betonboden in Florenz
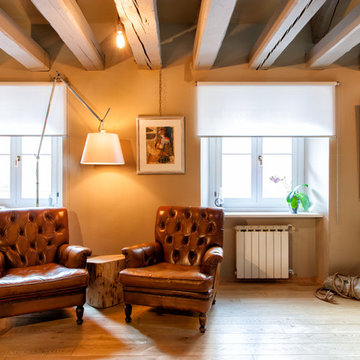
reading area - Metroarea
Mittelgroßes Industrial Wohnzimmer im Loft-Stil mit beiger Wandfarbe und braunem Holzboden in Sonstige
Mittelgroßes Industrial Wohnzimmer im Loft-Stil mit beiger Wandfarbe und braunem Holzboden in Sonstige
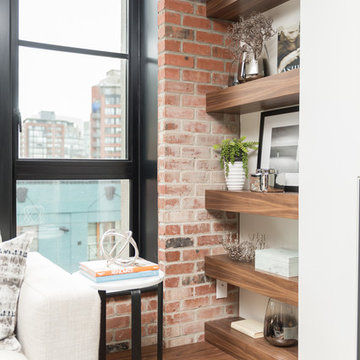
Mittelgroßes Industrial Wohnzimmer im Loft-Stil mit weißer Wandfarbe, Kamin, Kaminumrandung aus Metall, braunem Holzboden und braunem Boden in Vancouver
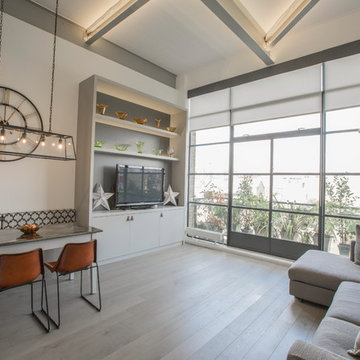
The brief for this project involved completely re configuring the space inside this industrial warehouse style apartment in Chiswick to form a one bedroomed/ two bathroomed space with an office mezzanine level. The client wanted a look that had a clean lined contemporary feel, but with warmth, texture and industrial styling. The space features a colour palette of dark grey, white and neutral tones with a bespoke kitchen designed by us, and also a bespoke mural on the master bedroom wall.
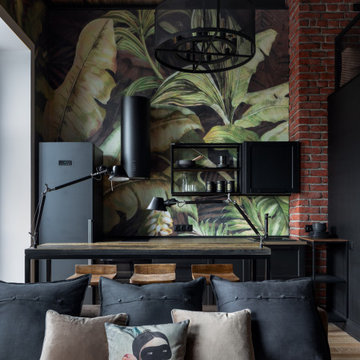
Kleines Industrial Wohnzimmer im Loft-Stil mit bunten Wänden, hellem Holzboden, TV-Wand und beigem Boden in Moskau
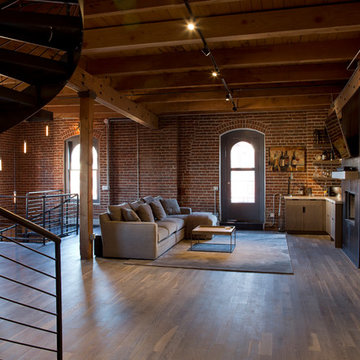
Photo Credit: Chris Bobek
Großes Industrial Wohnzimmer im Loft-Stil mit dunklem Holzboden, Kamin, Kaminumrandung aus Metall, TV-Wand und braunem Boden in Denver
Großes Industrial Wohnzimmer im Loft-Stil mit dunklem Holzboden, Kamin, Kaminumrandung aus Metall, TV-Wand und braunem Boden in Denver
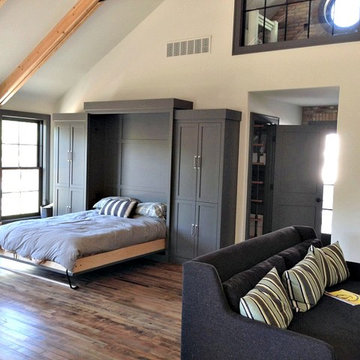
Mittelgroßes, Repräsentatives, Fernseherloses Industrial Wohnzimmer ohne Kamin, im Loft-Stil mit weißer Wandfarbe und dunklem Holzboden in Sonstige
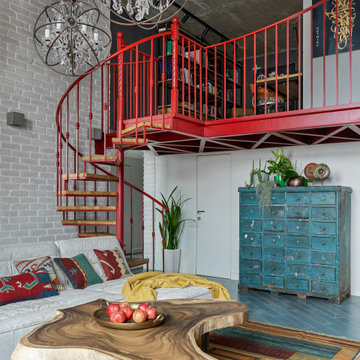
Авторы проекта:
Макс Жуков
Виктор Штефан
Стиль: Даша Соболева
Фото: Сергей Красюк
Mittelgroßes Industrial Wohnzimmer im Loft-Stil mit weißer Wandfarbe, braunem Holzboden, Eckkamin, Kaminumrandung aus Metall, TV-Wand und blauem Boden in Moskau
Mittelgroßes Industrial Wohnzimmer im Loft-Stil mit weißer Wandfarbe, braunem Holzboden, Eckkamin, Kaminumrandung aus Metall, TV-Wand und blauem Boden in Moskau
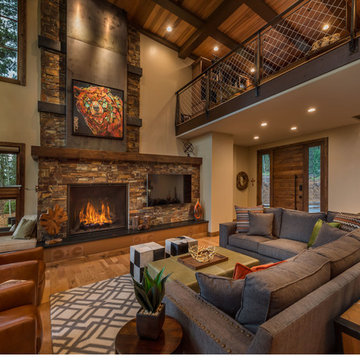
Vance Fox
Mittelgroßes Industrial Wohnzimmer im Loft-Stil mit beiger Wandfarbe, braunem Holzboden, Kamin, Kaminumrandung aus Stein und TV-Wand in Sacramento
Mittelgroßes Industrial Wohnzimmer im Loft-Stil mit beiger Wandfarbe, braunem Holzboden, Kamin, Kaminumrandung aus Stein und TV-Wand in Sacramento
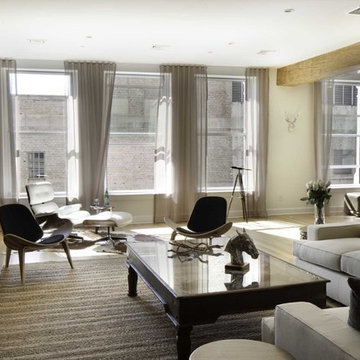
Established in 1895 as a warehouse for the spice trade, 481 Washington was built to last. With its 25-inch-thick base and enchanting Beaux Arts facade, this regal structure later housed a thriving Hudson Square printing company. After an impeccable renovation, the magnificent loft building’s original arched windows and exquisite cornice remain a testament to the grandeur of days past. Perfectly anchored between Soho and Tribeca, Spice Warehouse has been converted into 12 spacious full-floor lofts that seamlessly fuse Old World character with modern convenience. Steps from the Hudson River, Spice Warehouse is within walking distance of renowned restaurants, famed art galleries, specialty shops and boutiques. With its golden sunsets and outstanding facilities, this is the ideal destination for those seeking the tranquil pleasures of the Hudson River waterfront.
Expansive private floor residences were designed to be both versatile and functional, each with 3 to 4 bedrooms, 3 full baths, and a home office. Several residences enjoy dramatic Hudson River views.
This open space has been designed to accommodate a perfect Tribeca city lifestyle for entertaining, relaxing and working.
This living room design reflects a tailored “old world” look, respecting the original features of the Spice Warehouse. With its high ceilings, arched windows, original brick wall and iron columns, this space is a testament of ancient time and old world elegance.
The design choices are a combination of neutral, modern finishes such as the Oak natural matte finish floors and white walls, white shaker style kitchen cabinets, combined with a lot of texture found in the brick wall, the iron columns and the various fabrics and furniture pieces finishes used thorughout the space and highlited by a beautiful natural light brought in through a wall of arched windows.
The layout is open and flowing to keep the feel of grandeur of the space so each piece and design finish can be admired individually.
As soon as you enter, a comfortable Eames Lounge chair invites you in, giving her back to a solid brick wall adorned by the “cappucino” art photography piece by Francis Augustine and surrounded by flowing linen taupe window drapes and a shiny cowhide rug.
The cream linen sectional sofa takes center stage, with its sea of textures pillows, giving it character, comfort and uniqueness. The living room combines modern lines such as the Hans Wegner Shell chairs in walnut and black fabric with rustic elements such as this one of a kind Indonesian antique coffee table, giant iron antique wall clock and hand made jute rug which set the old world tone for an exceptional interior.
Photography: Francis Augustine
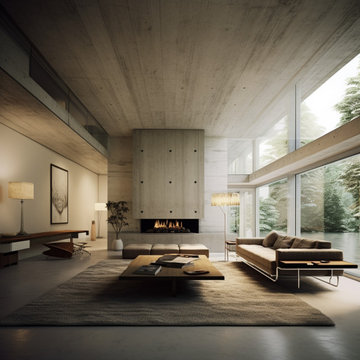
Geräumiges Industrial Wohnzimmer im Loft-Stil mit grauer Wandfarbe, Betonboden, Kamin, Kaminumrandung aus Beton und Eck-TV in München

We had so much fun updating this Old Town loft! We painted the shaker cabinets white and the island charcoal, added white quartz countertops, white subway tile and updated plumbing fixtures. Industrial lighting by Kichler, counter stools by Gabby, sofa, swivel chair and ottoman by Bernhardt, and coffee table by Pottery Barn. Rug by Dash and Albert.
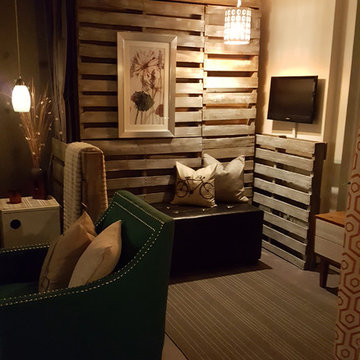
Everything in this room was chosen and created for its multi functional talents including the lift top coffee table. In small spaces it is hard accommodate multiple people, so to help we created a murphy bed out of old pallets. To solidify the look of the space we finished them by painting them with a gray and white wash technique. When the murphy bed is in its upright position the furniture moves back to its rightful spaces and the pallets double as a great space to feature artwork. What a great way for you and your guests to take advantage of the ocean views!
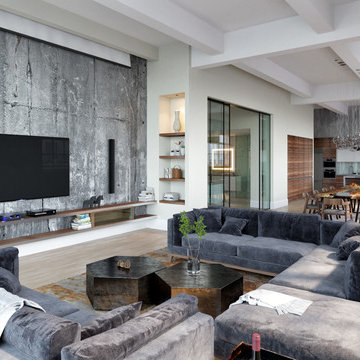
Mittelgroßes, Repräsentatives Industrial Wohnzimmer im Loft-Stil mit weißer Wandfarbe, Betonboden, TV-Wand und grauem Boden in Los Angeles
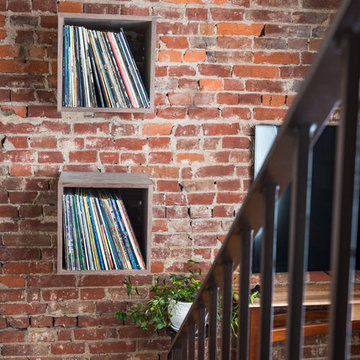
Dave DiNuzzo
Mittelgroßes Industrial Wohnzimmer im Loft-Stil mit dunklem Holzboden in Sonstige
Mittelgroßes Industrial Wohnzimmer im Loft-Stil mit dunklem Holzboden in Sonstige
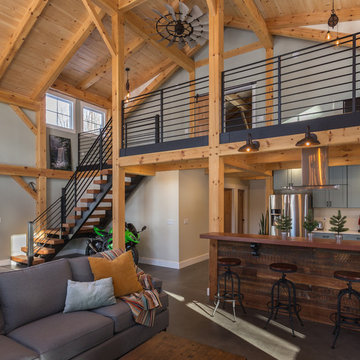
Geräumiges Industrial Wohnzimmer im Loft-Stil mit grauer Wandfarbe, Betonboden und grauem Boden in New York
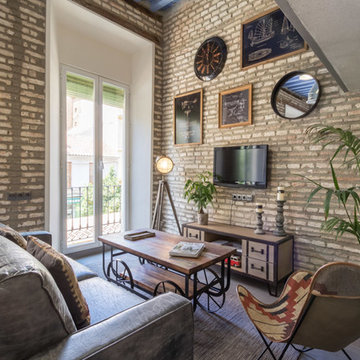
Antonio Luis Martínez Cano
Mittelgroßes Industrial Wohnzimmer im Loft-Stil mit bunten Wänden, Keramikboden, TV-Wand und grauem Boden in Sonstige
Mittelgroßes Industrial Wohnzimmer im Loft-Stil mit bunten Wänden, Keramikboden, TV-Wand und grauem Boden in Sonstige
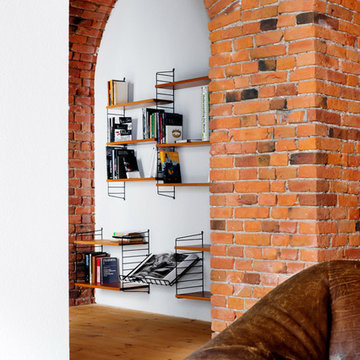
Interior design: Loft Kolasiński
Photos: Karolina Bąk www.karolinabak.com
Mittelgroße, Fernseherlose Industrial Bibliothek im Loft-Stil mit weißer Wandfarbe und hellem Holzboden in Sonstige
Mittelgroße, Fernseherlose Industrial Bibliothek im Loft-Stil mit weißer Wandfarbe und hellem Holzboden in Sonstige
Industrial Wohnen im Loft-Stil Ideen und Design
7



