Industrial Wohnzimmer mit Kamin Ideen und Design
Suche verfeinern:
Budget
Sortieren nach:Heute beliebt
21 – 40 von 890 Fotos
1 von 3
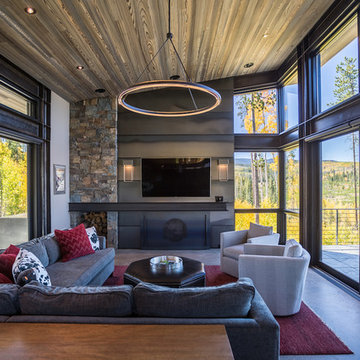
Ry Cox
Repräsentatives, Abgetrenntes Industrial Wohnzimmer mit Betonboden, Kamin, Kaminumrandung aus Metall, weißer Wandfarbe, TV-Wand und grauem Boden in Denver
Repräsentatives, Abgetrenntes Industrial Wohnzimmer mit Betonboden, Kamin, Kaminumrandung aus Metall, weißer Wandfarbe, TV-Wand und grauem Boden in Denver

View of Great Room From Kitchen
Großes, Offenes Industrial Wohnzimmer mit grüner Wandfarbe, braunem Holzboden, Kamin, Kaminumrandung aus Backstein und TV-Wand in Houston
Großes, Offenes Industrial Wohnzimmer mit grüner Wandfarbe, braunem Holzboden, Kamin, Kaminumrandung aus Backstein und TV-Wand in Houston
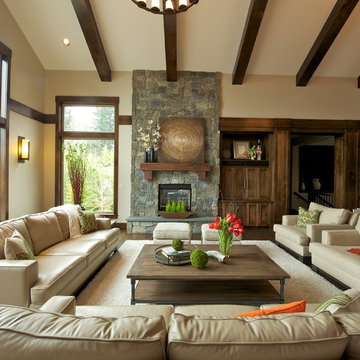
Generous seating for large family in this family friendly home. We designed and selected materials that would hold up. Leathers, faux leather, micro fibers, etc. Owner wanted a great room that was neutral, however easy to change out accessories and pillows to create a fresh new look seasonally. We achieved this with our neutral "core" pieces...ie, sofa, chairs, bench,
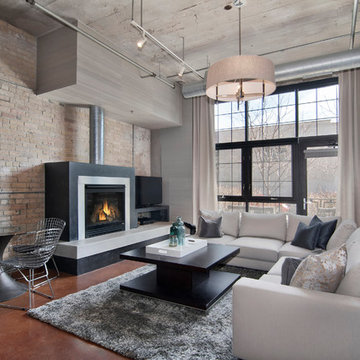
Repräsentatives, Offenes Industrial Wohnzimmer mit grauer Wandfarbe, Kamin und freistehendem TV in Minneapolis

Großes, Offenes Industrial Wohnzimmer mit beiger Wandfarbe, braunem Holzboden, Kamin, Kaminumrandung aus gestapelten Steinen, TV-Wand, braunem Boden und gewölbter Decke in Atlanta
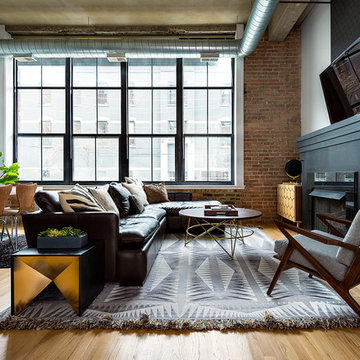
Offenes Industrial Wohnzimmer mit TV-Wand, weißer Wandfarbe, braunem Holzboden und Kamin in Washington, D.C.
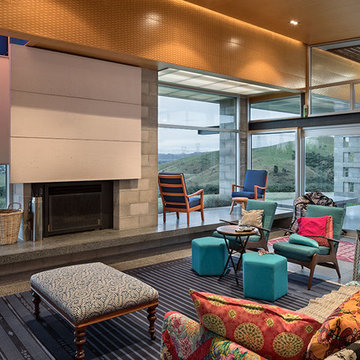
Großes, Offenes Industrial Wohnzimmer mit grauer Wandfarbe, Kamin, Kaminumrandung aus Beton, grauem Boden und Betonboden in Hamilton
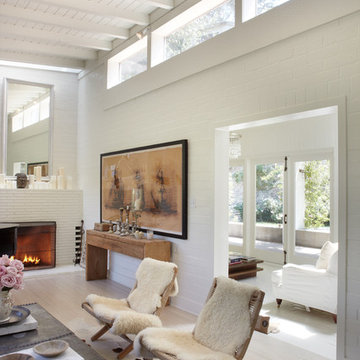
Mittelgroßes, Fernseherloses, Abgetrenntes Industrial Musikzimmer mit weißer Wandfarbe, hellem Holzboden, Kamin und Kaminumrandung aus Backstein in Orange County
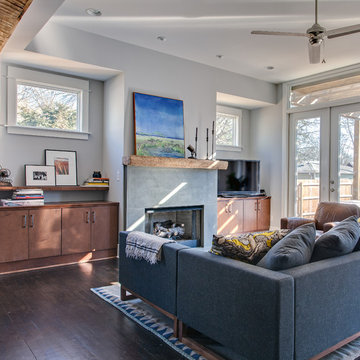
Steven Long Photography
Rustic exposed wooden beams.
Industrial Wohnzimmer mit weißer Wandfarbe, dunklem Holzboden, Kamin und Kaminumrandung aus Beton in Nashville
Industrial Wohnzimmer mit weißer Wandfarbe, dunklem Holzboden, Kamin und Kaminumrandung aus Beton in Nashville
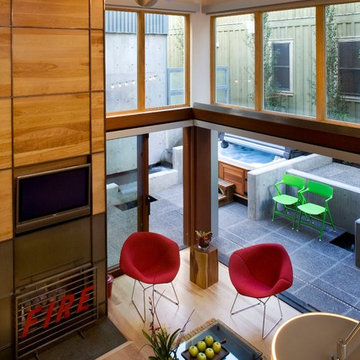
Großes, Abgetrenntes Industrial Wohnzimmer mit weißer Wandfarbe, hellem Holzboden, Kamin, TV-Wand und braunem Boden in Salt Lake City
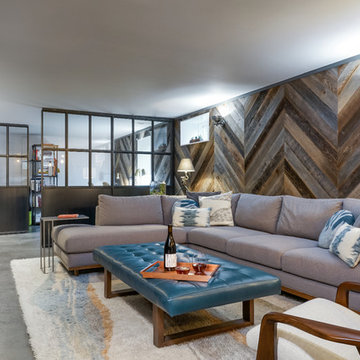
L+M's ADU is a basement converted to an accessory dwelling unit (ADU) with exterior & main level access, wet bar, living space with movie center & ethanol fireplace, office divided by custom steel & glass "window" grid, guest bathroom, & guest bedroom. Along with an efficient & versatile layout, we were able to get playful with the design, reflecting the whimsical personalties of the home owners.
credits
design: Matthew O. Daby - m.o.daby design
interior design: Angela Mechaley - m.o.daby design
construction: Hammish Murray Construction
custom steel fabricator: Flux Design
reclaimed wood resource: Viridian Wood
photography: Darius Kuzmickas - KuDa Photography

Mittelgroßes Industrial Wohnzimmer im Loft-Stil mit weißer Wandfarbe, braunem Holzboden, Kamin, Kaminumrandung aus Beton, braunem Boden, freigelegten Dachbalken und Ziegelwänden in Sonstige

Industrial Billardzimmer mit grauer Wandfarbe, dunklem Holzboden, Kamin und braunem Boden in Denver
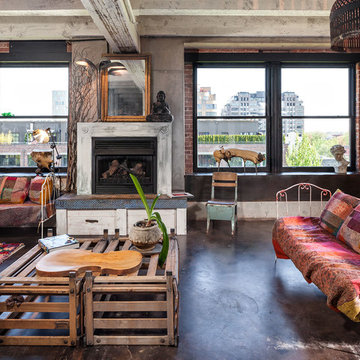
Offenes Industrial Wohnzimmer mit grauer Wandfarbe, Kamin und Betonboden in Portland
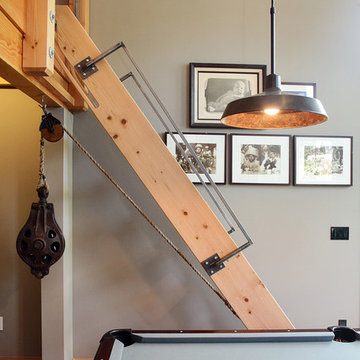
Michael Stadler - Stadler Studio
Großer Industrial Hobbyraum mit grauer Wandfarbe, braunem Holzboden, Kamin und TV-Wand in Seattle
Großer Industrial Hobbyraum mit grauer Wandfarbe, braunem Holzboden, Kamin und TV-Wand in Seattle
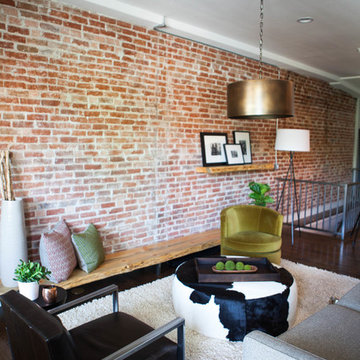
Mittelgroßes, Repräsentatives, Offenes Industrial Wohnzimmer mit grauer Wandfarbe, dunklem Holzboden, Kamin, gefliester Kaminumrandung und braunem Boden in Denver
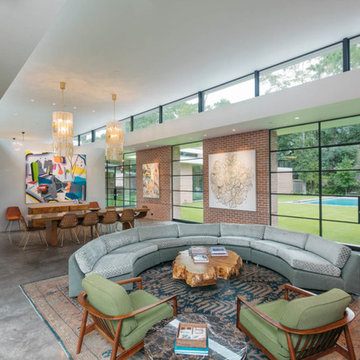
Portella added finishing touches to this Dillon Kyle Architects design. The concrete floors mixed with the exposed brick make the house feel modern and timeless at the same time!
Photo's provided by Benjamin Hill Photography
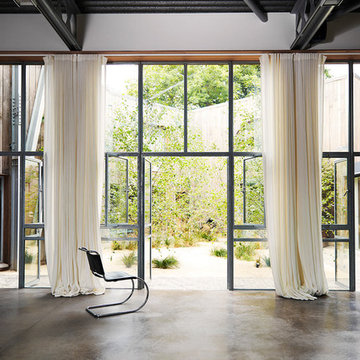
Geräumiges, Repräsentatives, Offenes Industrial Wohnzimmer mit weißer Wandfarbe, Betonboden, Kamin, Kaminumrandung aus Metall, freistehendem TV und beigem Boden in London
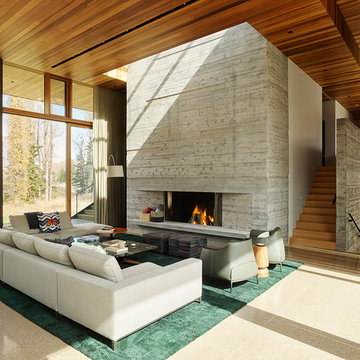
We were honored to work with CLB Architects on the Riverbend residence. The home is clad with our Blackened Hot Rolled steel panels giving the exterior an industrial look. Steel panels for the patio and terraced landscaping were provided by Brandner Design. The one-of-a-kind entry door blends industrial design with sophisticated elegance. Built from raw hot rolled steel, polished stainless steel and beautiful hand stitched burgundy leather this door turns this entry into art. Inside, shou sugi ban siding clads the mind-blowing powder room designed to look like a subway tunnel. Custom fireplace doors, cabinets, railings, a bunk bed ladder, and vanity by Brandner Design can also be found throughout the residence.
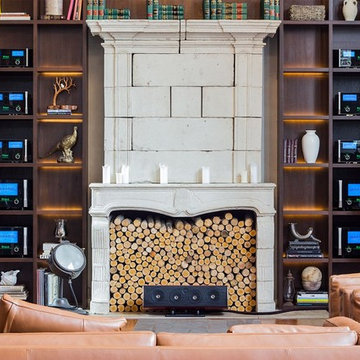
Jordan Wills
Großes, Offenes Industrial Wohnzimmer mit Kamin, Kaminumrandung aus Holz und verstecktem TV in New York
Großes, Offenes Industrial Wohnzimmer mit Kamin, Kaminumrandung aus Holz und verstecktem TV in New York
Industrial Wohnzimmer mit Kamin Ideen und Design
2