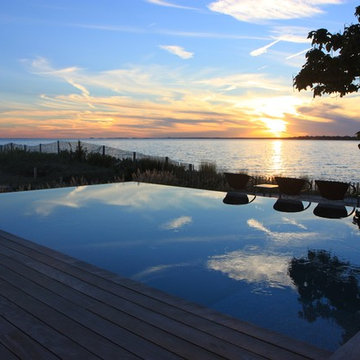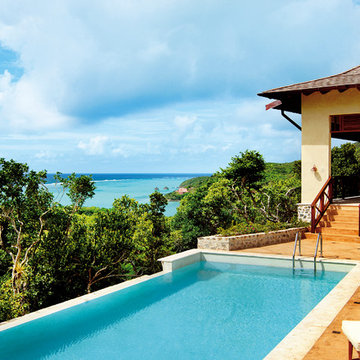Infinity-Pool neben dem Haus Ideen und Design
Suche verfeinern:
Budget
Sortieren nach:Heute beliebt
101 – 120 von 384 Fotos
1 von 3
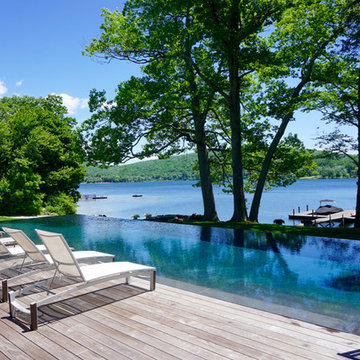
A three-sided vanishing edge swimming pool with a "Black Onyx" Pebble Sheen plaster. The pool is 18' x 50', with steps on both ends along the deck. The pool's deep end (6' deep) is found along the 50' lake side wall, while the shallow end (3.5' deep) is found along the deck side. This pool utilizes Pentair automation, and is a salt water pool. The deck is constructed of Brazilian hardwood, built by others.
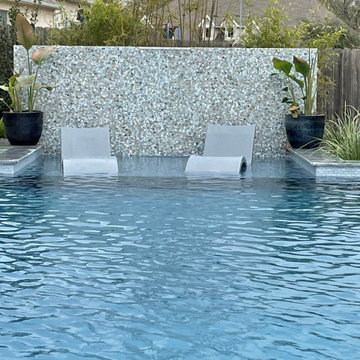
Großer Eklektischer Infinity-Pool neben dem Haus mit Natursteinplatten in Houston
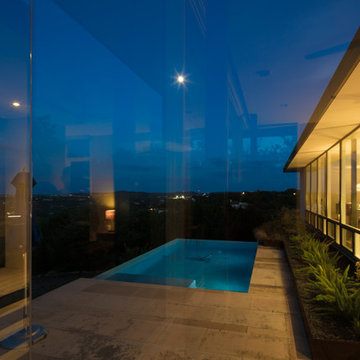
alterstudio architecture llp / Lighthouse Solar / James Leasure Photography
Mittelgroßer Moderner Infinity-Pool neben dem Haus in rechteckiger Form mit Natursteinplatten in Austin
Mittelgroßer Moderner Infinity-Pool neben dem Haus in rechteckiger Form mit Natursteinplatten in Austin
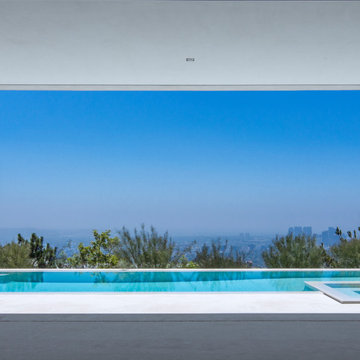
Photo by Art Gray
Mittelgroßer, Gefliester Moderner Infinity-Pool neben dem Haus in rechteckiger Form in Los Angeles
Mittelgroßer, Gefliester Moderner Infinity-Pool neben dem Haus in rechteckiger Form in Los Angeles
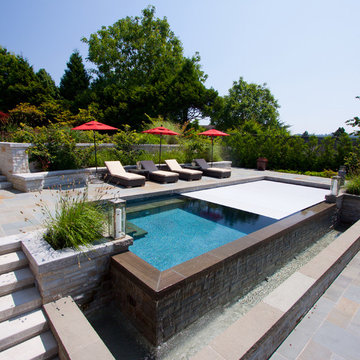
Finished off with a HydraLux automatic cover this swimming pool is the focus of the backyard.
Wildman Photography
Moderner Infinity-Pool neben dem Haus in rechteckiger Form mit Wasserspiel in Vancouver
Moderner Infinity-Pool neben dem Haus in rechteckiger Form mit Wasserspiel in Vancouver
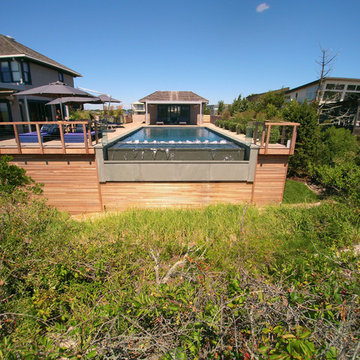
This pool and spa combination has a Negative Edge spa. Coping stone is Bluestone with a thermal finish and eased edges. Wing Wall Caps and Wall Veneer are also Bluestone with a thermal finish. Both pool and spa are finished with Gray Slate tile and a French Gray Marbledust.
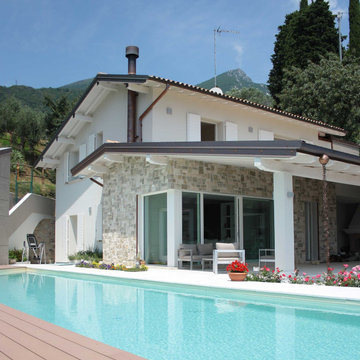
Vista esterna dell'abitazione con affaccio sulla piscina ed il patio. Il colore dominante è il bianco con un leggero contrasto dato dall'effetto materico della pietra. la casa che si sviluppa su due livelli si affaccia verso il lago. Le vetrate del piano terra si affacciano sulla piscina dai tagli netti con rivestimento a pavimento perimetrale in teak.
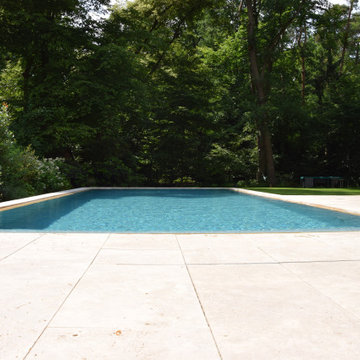
NIVEKO Polystone Überlaufbecken Modell Advance in grau 10,00 x 4,00 x 1,50 m mit Natursteinrinne aus Terrassenbelag, Treppe ganze Beckenbreite, Rollo im Rucksackschacht versteckt.
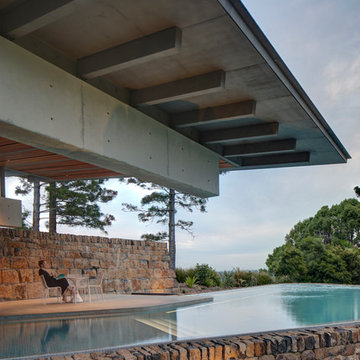
A former dairy property, Lune de Sang is now the centre of an ambitious project that is bringing back a pocket of subtropical rainforest to the Byron Bay hinterland. The first seedlings are beginning to form an impressive canopy but it will be another 3 centuries before this slow growth forest reaches maturity. This enduring, multi-generational project demands architecture to match; if not in a continuously functioning capacity, then in the capacity of ancient stone and concrete ruins; witnesses to the early years of this extraordinary project.
The project’s latest component, the Pavilion, sits as part of a suite of 5 structures on the Lune de Sang site. These include two working sheds, a guesthouse and a general manager’s residence. While categorically a dwelling too, the Pavilion’s function is distinctly communal in nature. The building is divided into two, very discrete parts: an open, functionally public, local gathering space, and a hidden, intensely private retreat.
The communal component of the pavilion has more in common with public architecture than with private dwellings. Its scale walks a fine line between retaining a degree of domestic comfort without feeling oppressively private – you won’t feel awkward waiting on this couch. The pool and accompanying amenities are similarly geared toward visitors and the space has already played host to community and family gatherings. At no point is the connection to the emerging forest interrupted; its only solid wall is a continuation of a stone landscape retaining wall, while floor to ceiling glass brings the forest inside.
Physically the building is one structure but the two parts are so distinct that to enter the private retreat one must step outside into the landscape before coming in. Once inside a kitchenette and living space stress the pavilion’s public function. There are no sweeping views of the landscape, instead the glass perimeter looks onto a lush rainforest embankment lending the space a subterranean quality. An exquisitely refined concrete and stone structure provides the thermal mass that keeps the space cool while robust blackbutt joinery partitions the space.
The proportions and scale of the retreat are intimate and reveal the refined craftsmanship so critical to ensuring this building capacity to stand the test of centuries. It’s an outcome that demanded an incredibly close partnership between client, architect, engineer, builder and expert craftsmen, each spending months on careful, hands-on iteration.
While endurance is a defining feature of the architecture, it is also a key feature to the building’s ecological response to the site. Great care was taken in ensuring a minimised carbon investment and this was bolstered by using locally sourced and recycled materials.
All water is collected locally and returned back into the forest ecosystem after use; a level of integration that demanded close partnership with forestry and hydraulics specialists.
Between endurance, integration into a forest ecosystem and the careful use of locally sourced materials, Lune de Sang’s Pavilion aspires to be a sustainable project that will serve a family and their local community for generations to come.
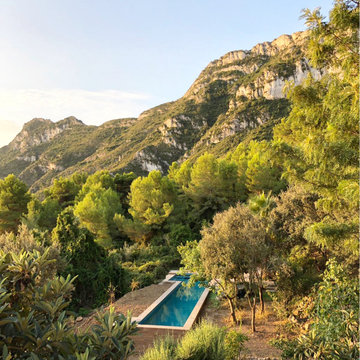
Schwimmbad auf dem Land
Mittelgroßer, Gefliester Mediterraner Infinity-Pool neben dem Haus in L-Form mit Pool-Gartenbau in Valencia
Mittelgroßer, Gefliester Mediterraner Infinity-Pool neben dem Haus in L-Form mit Pool-Gartenbau in Valencia
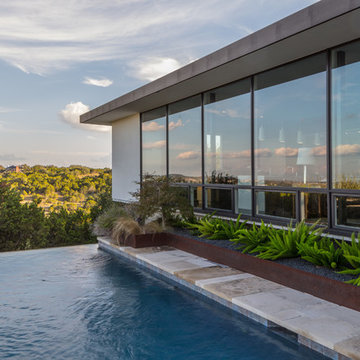
alterstudio architecture llp / Lighthouse Solar / James Leasure Photography
Mittelgroßer Moderner Infinity-Pool neben dem Haus in rechteckiger Form mit Natursteinplatten in Austin
Mittelgroßer Moderner Infinity-Pool neben dem Haus in rechteckiger Form mit Natursteinplatten in Austin
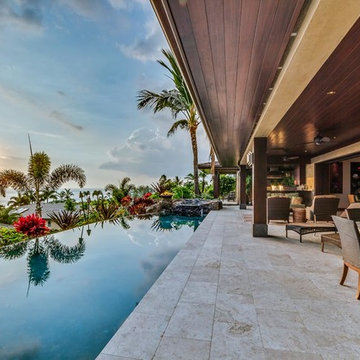
Infinity pool and hot tub surrounded by lava rock with spectacular view of the Pacific Ocean
Geräumiger, Gefliester Pool neben dem Haus in Hawaii
Geräumiger, Gefliester Pool neben dem Haus in Hawaii
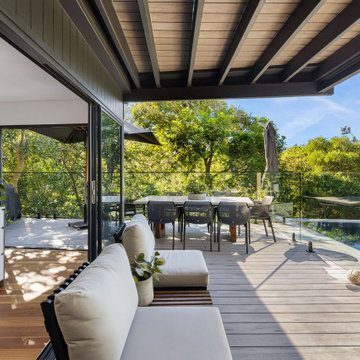
Kitchen flows directly onto reconstituted decking with wet edge plunge pool and tropical garden.
Kleiner Maritimer Infinity-Pool neben dem Haus in rechteckiger Form mit Sichtschutz und Dielen in Sunshine Coast
Kleiner Maritimer Infinity-Pool neben dem Haus in rechteckiger Form mit Sichtschutz und Dielen in Sunshine Coast
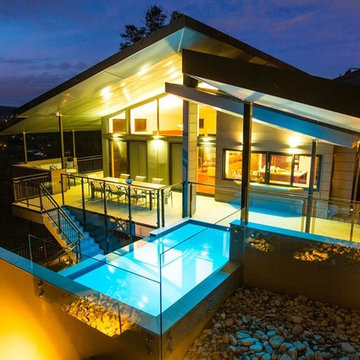
Großer Moderner Pool neben dem Haus in rechteckiger Form mit Natursteinplatten in Brisbane
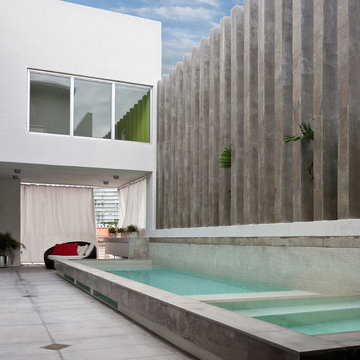
Pool detail for a modern luxury residence in Miami Beach, Florida.
Großer Moderner Pool neben dem Haus in rechteckiger Form mit Betonboden in Miami
Großer Moderner Pool neben dem Haus in rechteckiger Form mit Betonboden in Miami
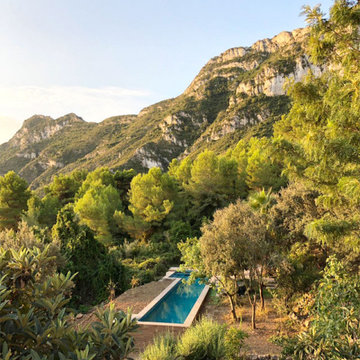
Privat Schwimmbad
Mittelgroßer, Gefliester Mediterraner Infinity-Pool neben dem Haus in L-Form mit Pool-Gartenbau in Valencia
Mittelgroßer, Gefliester Mediterraner Infinity-Pool neben dem Haus in L-Form mit Pool-Gartenbau in Valencia
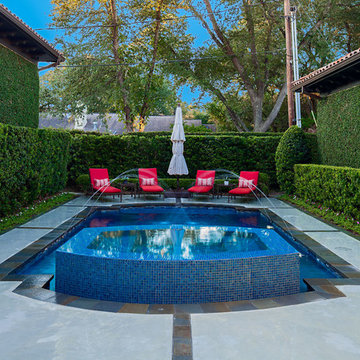
© Javier Guillen Photo
Mittelgroßer Moderner Infinity-Pool neben dem Haus in rechteckiger Form mit Betonplatten in Houston
Mittelgroßer Moderner Infinity-Pool neben dem Haus in rechteckiger Form mit Betonplatten in Houston
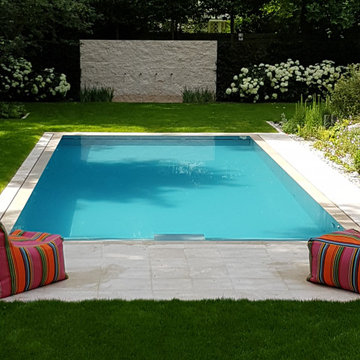
NIVEKO Polystone Überlaufbecken Modell Advance 10,00 x 4,00 x 1,50 m in grau mit Natursteinrinne, Treppe über ganze Beckenbreite mit integrierter Gegenstrom Schwimmanlage, Wandmassageanlage, Edelstahl Einbauteile, Rollladen versteckt im Rucksackschacht, Niveko Technikschacht mit integriertem Schwallwassertank unter Holzdeck.
Infinity-Pool neben dem Haus Ideen und Design
6
