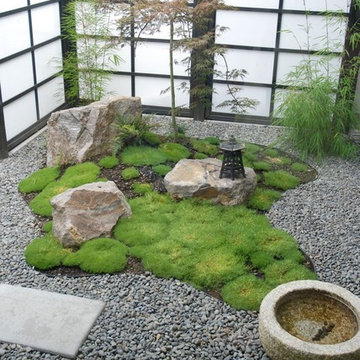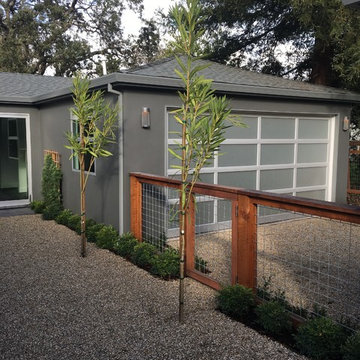Suche verfeinern:
Budget
Sortieren nach:Heute beliebt
1 – 20 von 1.695 Fotos
1 von 3
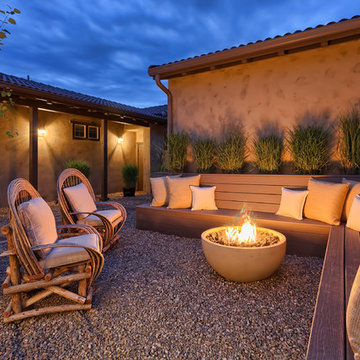
Infinite Fire Bowl in Oyster Shell Honed
As the name implies the Infinite is limitless in its design applications. The simple yet elegant shape will naturally draw attention for its style and inviting warmth. Perfect for both residential and commercial applications, Infinite can change appearance from modern to traditional by simply selecting the weathered & textured Travertine finish.
Dimensions: 36.25" Dia x 18.5"H
Approximate Weight: 325 lbs.
Photo credit and design by: Mary Andrews Limited
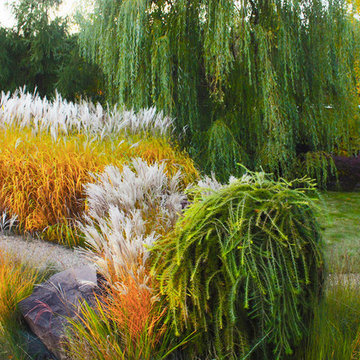
Ландшафтный дизайн дачного участка прошло 10 лет после окончания ландшафтных работ. Прогулочная садовая дорожка из гравия ведет нас из аллеи с большими деревьями, вдоль цветника к саду трав у русла искусственного ручья.
Автор проекта: Алена Арсеньева. Реализация проекта и ведение работ - Владимир Чичмарь
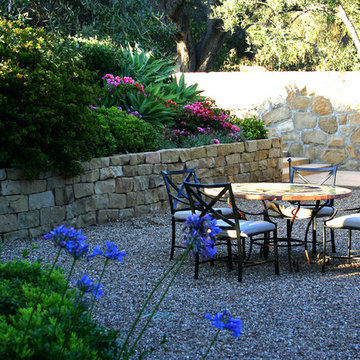
Lisa Cullen: Peaceful sitting area in the shade of Olive trees and oaks surrounded by hand-hewn stone walls and perennial gardens of year round color.
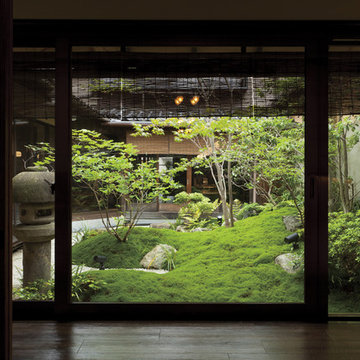
Takanori Tomiura(STUDIO BUG)
Geometrischer, Großer Asiatischer Garten mit direkter Sonneneinstrahlung in Osaka
Geometrischer, Großer Asiatischer Garten mit direkter Sonneneinstrahlung in Osaka
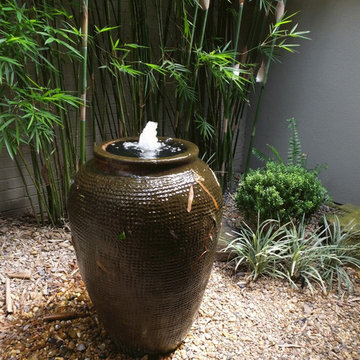
GTDM Photo
Kleiner, Unbedeckter Klassischer Patio mit Kies im Innenhof mit Wasserspiel in Houston
Kleiner, Unbedeckter Klassischer Patio mit Kies im Innenhof mit Wasserspiel in Houston
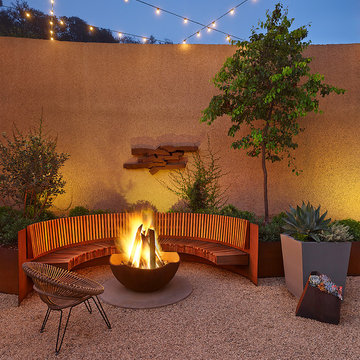
Adrian Gregorutti
Großer, Unbedeckter Moderner Patio mit Kies im Innenhof mit Feuerstelle in San Francisco
Großer, Unbedeckter Moderner Patio mit Kies im Innenhof mit Feuerstelle in San Francisco
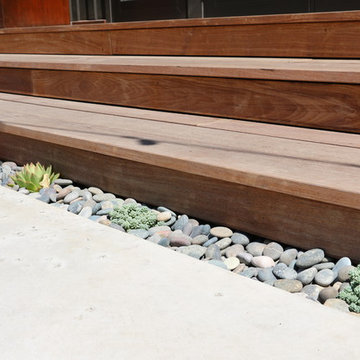
Succulents in small cobbles in patio joints. Installed by Curtis Horticulture. Design by Boxleaf Design.
Mittelgroßer Maritimer Garten mit direkter Sonneneinstrahlung in San Francisco
Mittelgroßer Maritimer Garten mit direkter Sonneneinstrahlung in San Francisco
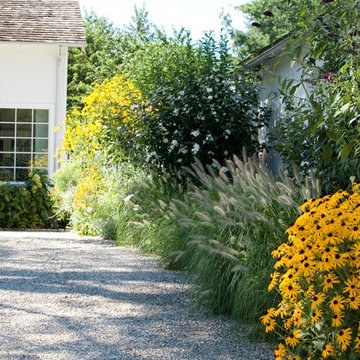
Billowing plants frame a gravel courtyard.
Mittelgroßer Maritimer Garten im Sommer mit Auffahrt und direkter Sonneneinstrahlung in New York
Mittelgroßer Maritimer Garten im Sommer mit Auffahrt und direkter Sonneneinstrahlung in New York
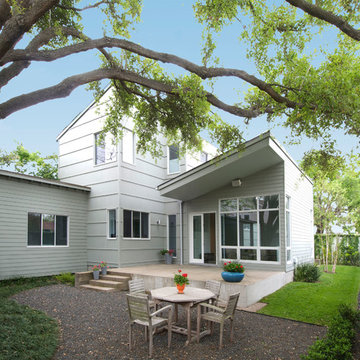
Our Houston landscaping team was recently honored to collaborate with renowned architectural firm Murphy Mears. Murphy Mears builds superb custom homes throughout the country. A recent project for a Houston resident by the name of Borow involved a custom home that featured an efficient, elegant, and eclectic modern architectural design. Ms. Borow is very environmentally conscious and asked that we follow some very strict principles of conservation when developing her landscaping design plan.
In many ways you could say this Houston landscaping project was green on both an aesthetic level and a functional level. We selected affordable ground cover that spread very quickly to provide a year round green color scheme that reflected much of the contemporary artwork within the interior of the home. Environmentally speaking, our project was also green in the sense that it focused on very primitive drought resistant plant species and tree preservation strategies. The resulting yard design ultimately functioned as an aesthetic mirror to the abstract forms that the owner prefers in wall art.
One of the more notable things we did in this Houston landscaping project was to build the homeowner a gravel patio near the front entrance to the home. The homeowner specifically requested that we disconnect the irrigation system that we had installed in the yard because she wanted natural irrigation and drainage only. The gravel served this wish superbly. Being a natural drain in its own respect, it provided a permeable surface that allowed rainwater to soak through without collecting on the surface.
More importantly, the gravel was the only material that could be laid down near the roots of the magnificent trees in Ms. Borow’s yard. Any type of stone, concrete, or brick that is used in more typical Houston landscaping plans would have been out of the question. A patio made from these materials would have either required cutting into tree roots, or it would have impeded their future growth.
The specific species chosen for ground cover also bear noting. The two primary plants used were jasmine and iris. Monkey grass was also used to a small extent as a border around the edge of the house. Irises were planted in front of the house, and the jasmine was planted beneath the trees. Both are very fast growing, drought resistant species that require very little watering. However, they do require routine pruning, which Ms. Borow said she had no problem investing in.
Such lawn alternatives are frequently used in Houston landscaping projects that for one reason or the other require something other than a standard planting of carpet grass. In this case, the motivation had nothing to do with finances, but rather a conscientious effort on Ms. Borow’s part to practice water conservation and tree preservation.
Other hardscapes were then introduced into this green design to better support the home architecture. A stepping stone walkway was built using plain concrete pads that are very simple and modern in their aesthetic. These lead up to the front stair case with four inch steps that Murphy Mears designed for maximum ergonomics and comfort.
There were a few softscape elements that we added to complete the Houston landscaping design. A planting of River Birch trees was introduced near the side of the home. River Birch trees are very attractive, light green trees that do not grow that tall. This eliminates any possible conflict between the tree roots and the home foundation.
Murphy Mears also built a very elegant fence that transitioned the geometry of the house down to the city sidewalk. The fence sharply parallels the linear movement of the house. We introduced some climbing vines to help soften the fence and to harmonize its aesthetic with that of the trees, ground cover, and grass along the sidewalk.
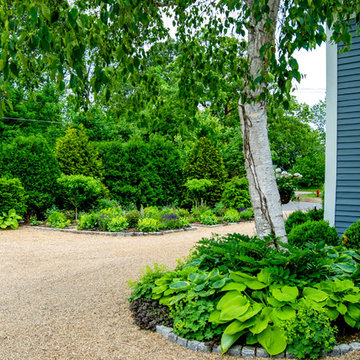
Peastone parking court with antique granite curbing, perennial planting beds and evergreen screening.
Halbschattiger, Mittelgroßer Landhausstil Garten mit Auffahrt in Boston
Halbschattiger, Mittelgroßer Landhausstil Garten mit Auffahrt in Boston
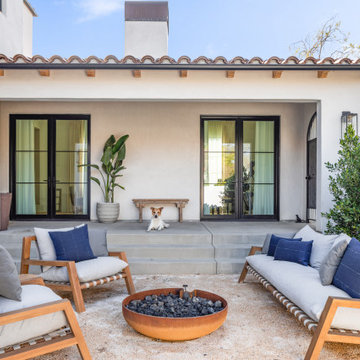
Großer, Unbedeckter Mediterraner Patio mit Kies im Innenhof mit Feuerstelle in Los Angeles
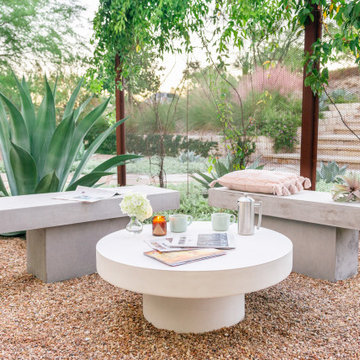
To create a private courtyard just off the home office, Eden fabricated a hexagonal perforated steel screen, covered in ‘Tangerine Beauty’ crossvine, to define the space. A large specimen Agave weberi punctuated the area and provided privacy. Low-maintenance concrete benches and a coffee table provided opportunities for lounging. Photographer: Greg Thomas, http://optphotography.com/
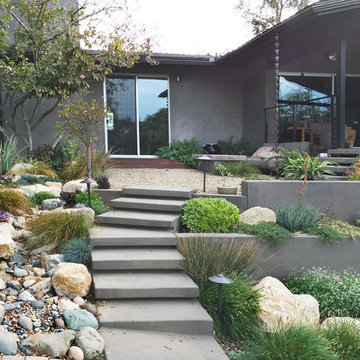
Terraced Courtyard with dry creek and floating steps. Photo by Ketti Kupper.
Kleiner Mid-Century Garten in Los Angeles
Kleiner Mid-Century Garten in Los Angeles
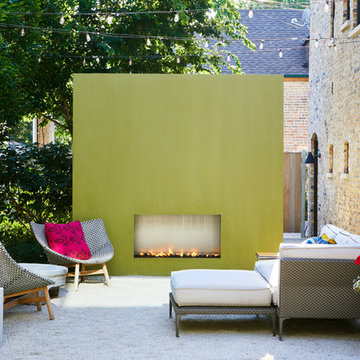
©Brett Bulthuis 2018
Unbedeckter Moderner Patio mit Kies im Innenhof mit Kamin in Chicago
Unbedeckter Moderner Patio mit Kies im Innenhof mit Kamin in Chicago
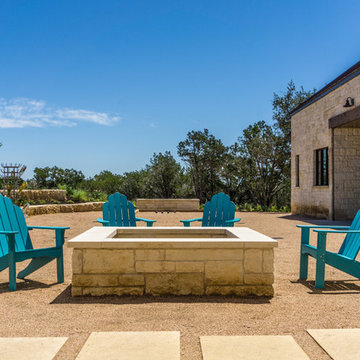
The Vineyard Farmhouse in the Peninsula at Rough Hollow. This 2017 Greater Austin Parade Home was designed and built by Jenkins Custom Homes. Cedar Siding and the Pine for the soffits and ceilings was provided by TimberTown.
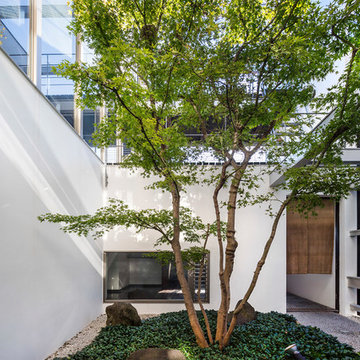
玄関へのアプローチでゲストを出迎えるシンボルツリー。和室や2階、3階の窓から、バルコニーからなど、家のあらゆる場所から眺められる。
Unbedeckter Klassischer Patio mit Kies im Innenhof in Fukuoka
Unbedeckter Klassischer Patio mit Kies im Innenhof in Fukuoka
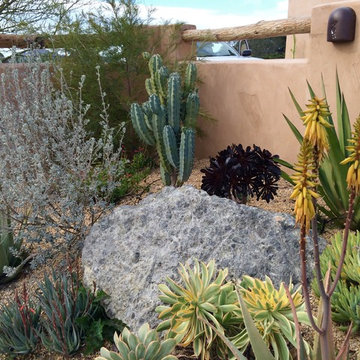
A Southwest style courtyard was designed for family and critters to enjoy an enclosed outdoor space. The 'elk mountain' flagstone path winds thru a cactus garden featuring a 'mancave macho mocha, 'old man cactus and euphorbia tirucali. The perennial garden has a 'caesalpinia pulcherrima', vitex purpurea', cuphea ignea. The sitting garden includes a Furcrea mediopicta (mexico), Leucophyllum frutescens silver leaf (Rio Bravo), and Grevillea'long john'
Sitting at the mesquite table one can enjoy the re-circulating boulder fountain which attracts hummingbirds and butterflies. Brightly colored mexican tile enhances the barbecue. The fireplace with built-in light box has a private sitting area surrounded by an Aloe tree, acacia cultriformis and strelitzia juncea (South Africa)
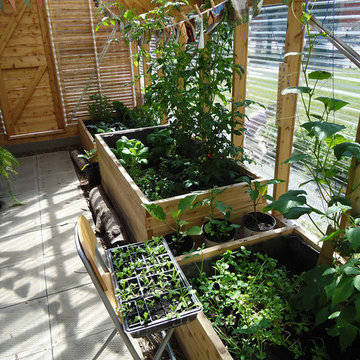
Marie Philibert-Dubois
Kleiner Moderner Garten mit direkter Sonneneinstrahlung in Montreal
Kleiner Moderner Garten mit direkter Sonneneinstrahlung in Montreal
Innenhof-Gestaltung Ideen und Design
1






