Innenhof-Gestaltung mit unterschiedlichen Geländermaterialien Ideen und Design
Suche verfeinern:
Budget
Sortieren nach:Heute beliebt
21 – 40 von 343 Fotos
1 von 3
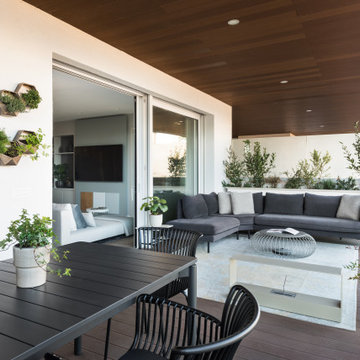
Terrazzo grande con tavolo e zona relax
Große, Überdachte Moderne Terrasse im Innenhof, in der 1. Etage mit Kamin und Glasgeländer in Rom
Große, Überdachte Moderne Terrasse im Innenhof, in der 1. Etage mit Kamin und Glasgeländer in Rom
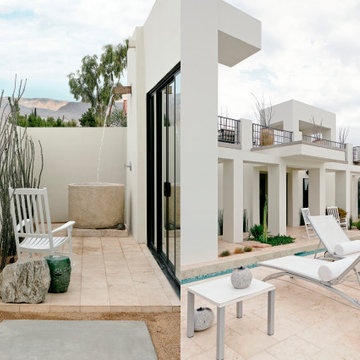
Very elegant outdoor spaces integrated with the architecture of the house. The upper deck above the house and the outdoor shower are both very clever additions to a house design that have favored shade and heat protection.
Photography by Francis George in Las Vegas
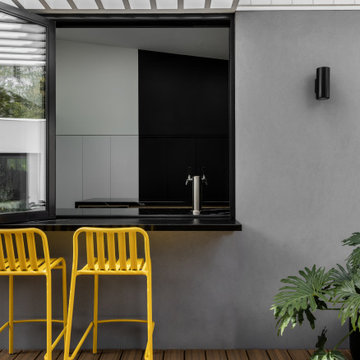
Mittelgroße Moderne Pergola Terrasse im Innenhof, im Erdgeschoss mit Holzgeländer in Melbourne
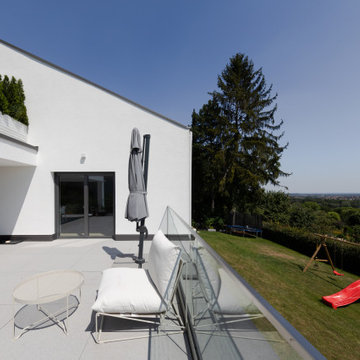
Modernes Terrasse am Hang im Innenhof mit Glasgeländer in Stuttgart
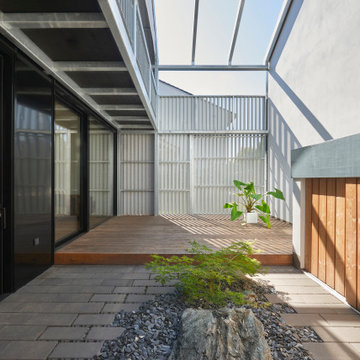
Große Moderne Pergola Terrasse im Innenhof, im Erdgeschoss mit Wasserspiel und Mix-Geländer in Sonstige

Große, Überdachte Urige Terrasse im Innenhof, in der 1. Etage mit Stahlgeländer und Grillplatz in Denver
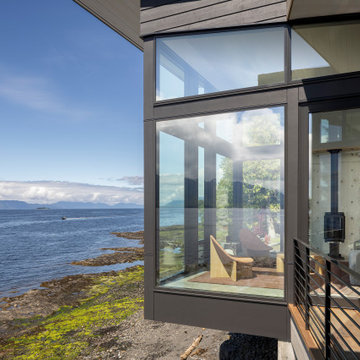
Perfectly suited for wildlife watching, a small deck spans the space between the two main volumes. Photography: Andrew Pogue Photography.
Überdachte, Mittelgroße Moderne Terrasse im Innenhof, im Erdgeschoss mit Stahlgeländer in Sonstige
Überdachte, Mittelgroße Moderne Terrasse im Innenhof, im Erdgeschoss mit Stahlgeländer in Sonstige

Louisa, San Clemente Coastal Modern Architecture
The brief for this modern coastal home was to create a place where the clients and their children and their families could gather to enjoy all the beauty of living in Southern California. Maximizing the lot was key to unlocking the potential of this property so the decision was made to excavate the entire property to allow natural light and ventilation to circulate through the lower level of the home.
A courtyard with a green wall and olive tree act as the lung for the building as the coastal breeze brings fresh air in and circulates out the old through the courtyard.
The concept for the home was to be living on a deck, so the large expanse of glass doors fold away to allow a seamless connection between the indoor and outdoors and feeling of being out on the deck is felt on the interior. A huge cantilevered beam in the roof allows for corner to completely disappear as the home looks to a beautiful ocean view and Dana Point harbor in the distance. All of the spaces throughout the home have a connection to the outdoors and this creates a light, bright and healthy environment.
Passive design principles were employed to ensure the building is as energy efficient as possible. Solar panels keep the building off the grid and and deep overhangs help in reducing the solar heat gains of the building. Ultimately this home has become a place that the families can all enjoy together as the grand kids create those memories of spending time at the beach.
Images and Video by Aandid Media.
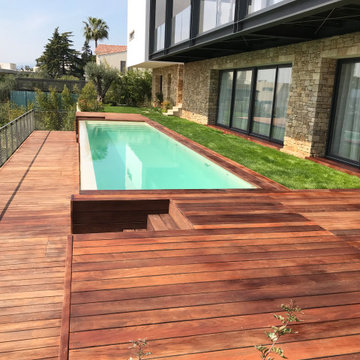
Sublime terrasse en bois conçue et réalisée sur la Côte d'Azur en essence exotique ipé. Ce bois de terrasse est réputé pour sa stabilité et sa durabilité légendaire. La terrasse bois en ipé ne nécessite aucun entretien hormis si l'on souhaite préserver sa teinte d'origine qui sans saturateur va griser au contact des UV pour en séduire plus d'un. La façade de la maison en pierre apporte un charme traditionnel à la bâtisse. Un sublime coin de vie pour profiter de moments de détente en famille ou entre amis.
Un projet de terrasse en bois ? N'hésitez pas à nous contacter, nous nous ferons un plaisir de vous accompagner.
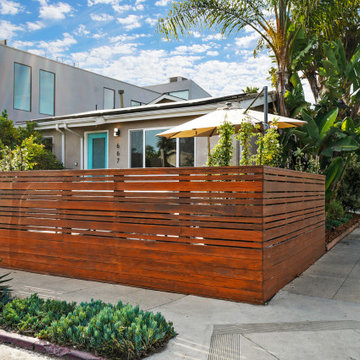
Updating of this Venice Beach bungalow home was a real treat. Timing was everything here since it was supposed to go on the market in 30day. (It took us 35days in total for a complete remodel).
The corner lot has a great front "beach bum" deck that was completely refinished and fenced for semi-private feel.
The entire house received a good refreshing paint including a new accent wall in the living room.
The kitchen was completely redo in a Modern vibe meets classical farmhouse with the labyrinth backsplash and reclaimed wood floating shelves.
Notice also the rugged concrete look quartz countertop.
A small new powder room was created from an old closet space, funky street art walls tiles and the gold fixtures with a blue vanity once again are a perfect example of modern meets farmhouse.
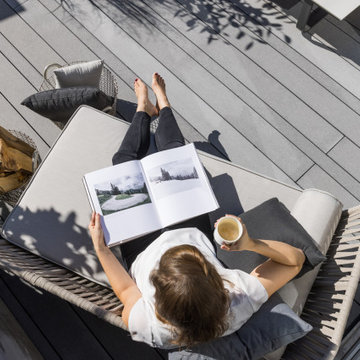
Dank des speziellen Herstellungsverfahrens fühlt sich die Oberfläche weich an. Perfekt für nackte Füße und spielende Kinder.
Kleine, Unbedeckte Nordische Terrasse im Innenhof, in der 1. Etage mit Kübelpflanzen und Mix-Geländer in Sonstige
Kleine, Unbedeckte Nordische Terrasse im Innenhof, in der 1. Etage mit Kübelpflanzen und Mix-Geländer in Sonstige
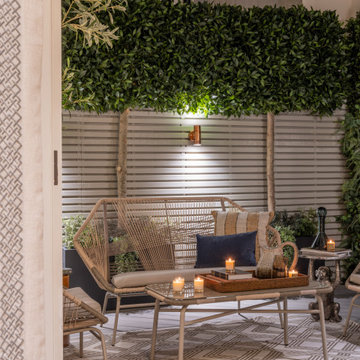
Green wall and all plantings designed and installed by Bright Green (brightgreen.co.uk) | Decking by Luxe Projects London | Nillo Grey/Taupe Outdoor rug from Benuta | Copa garden lounge furniture set & Sacha burnt orange garden stool, both from Made.com | 'Regent' raw copper wall lights & Fulbrook rectangular mirror from gardentrading.co.uk
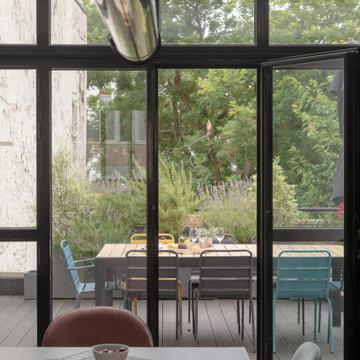
vue sur le jardin terrasse depuis la salle à manger
Geräumige Industrial Terrasse im Innenhof, in der 1. Etage mit Pflanzwand und Stahlgeländer in Paris
Geräumige Industrial Terrasse im Innenhof, in der 1. Etage mit Pflanzwand und Stahlgeländer in Paris
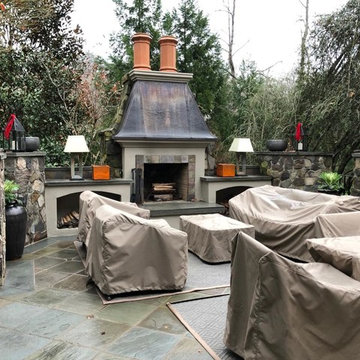
A French Quarter classic design throughout complete with fieldstone columns, a formal diamond pattern bluestone terrace, custom iron railings, a one of a kind hammered copper fireplace and custom gas lamps
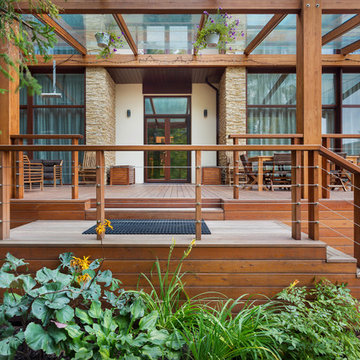
Архитекторы: Дмитрий Глушков, Фёдор Селенин; Фото: Антон Лихтарович
Große, Überdachte Mediterrane Terrasse im Innenhof, im Erdgeschoss mit Outdoor-Küche und Holzgeländer in Moskau
Große, Überdachte Mediterrane Terrasse im Innenhof, im Erdgeschoss mit Outdoor-Küche und Holzgeländer in Moskau
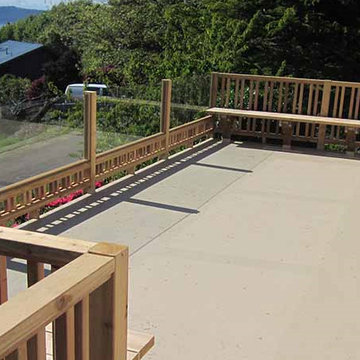
Mittelgroße, Unbedeckte Klassische Terrasse im Innenhof, in der 1. Etage mit Sichtschutz und Mix-Geländer in Sonstige
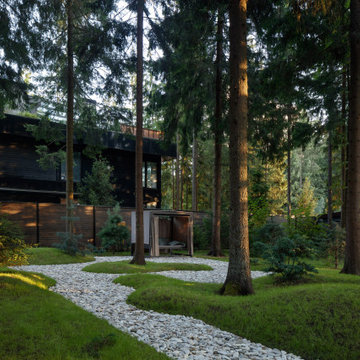
Mittelgroße Moderne Pergola Terrasse im Innenhof, im Erdgeschoss mit Grillplatz und Stahlgeländer in Moskau
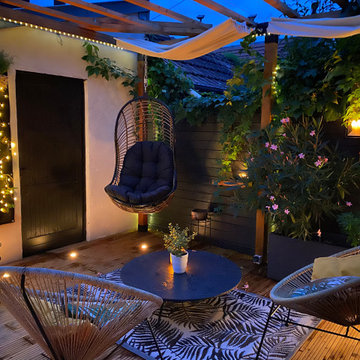
Mittelgroße Shabby-Chic Pergola Terrasse im Innenhof, im Erdgeschoss mit Holzgeländer in Sonstige
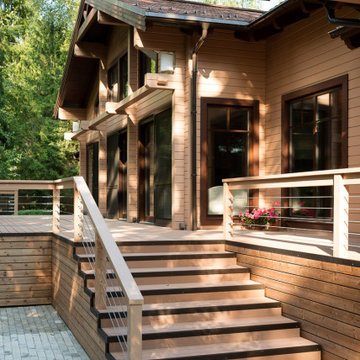
Терраса дома с бассейном из клееного бруса
Архитектор Александр Петунин
Строительство ПАЛЕКС дома из клееного бруса
Mittelgroße, Überdachte Country Terrasse im Innenhof, im Erdgeschoss mit Holzgeländer in Moskau
Mittelgroße, Überdachte Country Terrasse im Innenhof, im Erdgeschoss mit Holzgeländer in Moskau
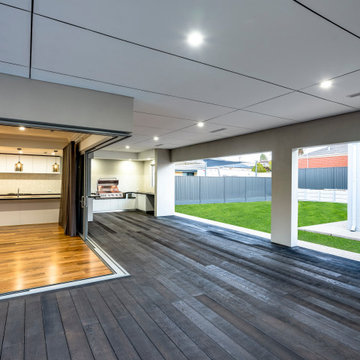
Millboard Enhanced Grain Carbonised Charred
Holcim Magnolia
Mineral White Porcelain Pavers
James Hardie Versilux with Black Negative Detail
Große Terrasse im Innenhof, im Erdgeschoss mit Grillplatz, Sonnenschutz und unterschiedlichen Geländermaterialien in Perth
Große Terrasse im Innenhof, im Erdgeschoss mit Grillplatz, Sonnenschutz und unterschiedlichen Geländermaterialien in Perth
Innenhof-Gestaltung mit unterschiedlichen Geländermaterialien Ideen und Design
2





