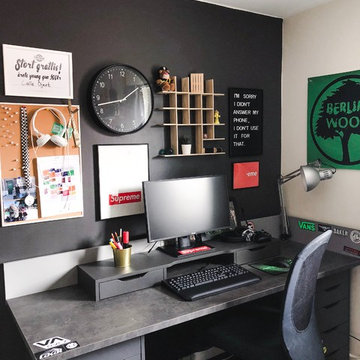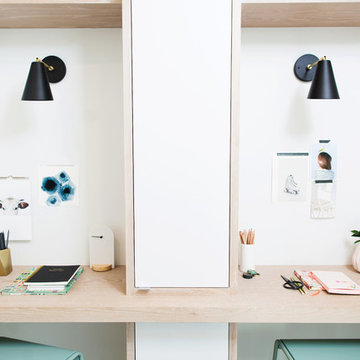Jugendzimmer für 4-jährige bis 10-jährige Ideen und Design
Suche verfeinern:
Budget
Sortieren nach:Heute beliebt
61 – 80 von 40.039 Fotos
1 von 3

A playground by the beach. This light-hearted family of four takes a cool, easy-going approach to their Hamptons home.
Großes, Neutrales Maritimes Kinderzimmer mit Schlafplatz, weißer Wandfarbe, Teppichboden und weißem Boden in New York
Großes, Neutrales Maritimes Kinderzimmer mit Schlafplatz, weißer Wandfarbe, Teppichboden und weißem Boden in New York
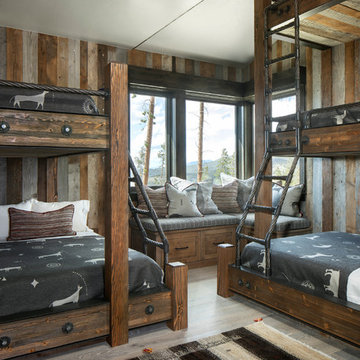
Neutrales Rustikales Kinderzimmer mit Schlafplatz, bunten Wänden und hellem Holzboden in Denver
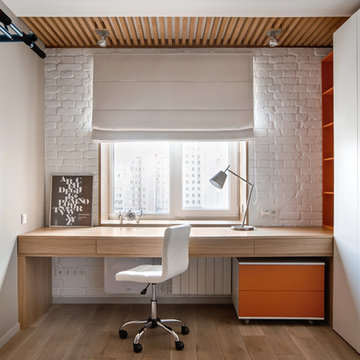
Mittelgroßes, Neutrales Modernes Jugendzimmer mit Schlafplatz, grauer Wandfarbe und braunem Holzboden in Jekaterinburg
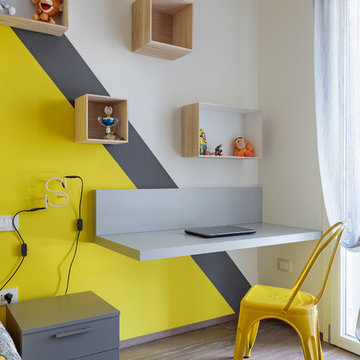
Neutrales Skandinavisches Kinderzimmer mit Arbeitsecke, bunten Wänden und braunem Holzboden in Bologna
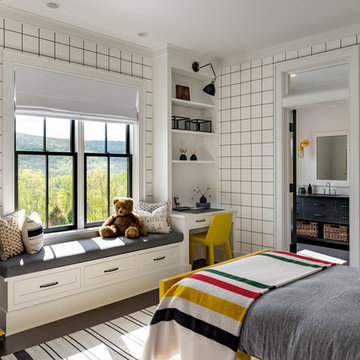
Children's room with build in shelves, desk, and window seat.
Photographer: Rob Karosis
Großes Landhaus Jungszimmer mit Schlafplatz, weißer Wandfarbe, dunklem Holzboden und braunem Boden in New York
Großes Landhaus Jungszimmer mit Schlafplatz, weißer Wandfarbe, dunklem Holzboden und braunem Boden in New York
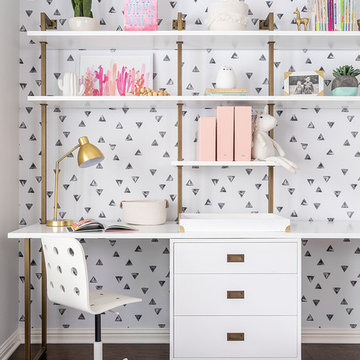
Merrick Ales Photography
Modernes Mädchenzimmer mit Arbeitsecke, bunten Wänden und dunklem Holzboden in Austin
Modernes Mädchenzimmer mit Arbeitsecke, bunten Wänden und dunklem Holzboden in Austin
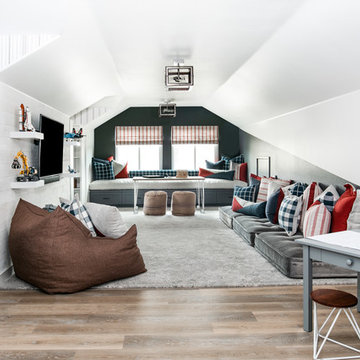
Photos x Molly Goodman
Mittelgroßes Klassisches Jungszimmer mit Spielecke, Vinylboden, weißer Wandfarbe und braunem Boden in Orange County
Mittelgroßes Klassisches Jungszimmer mit Spielecke, Vinylboden, weißer Wandfarbe und braunem Boden in Orange County
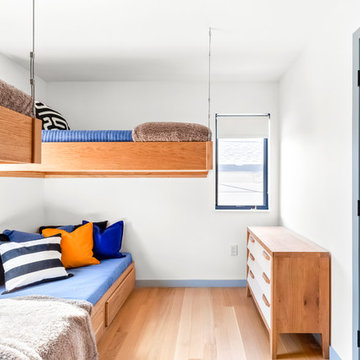
Mittelgroßes Modernes Kinderzimmer mit Schlafplatz, weißer Wandfarbe, braunem Holzboden und braunem Boden in New York
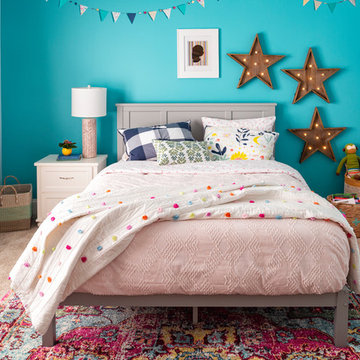
Cati Teague Photography for Gina Sims Designs
Maritimes Mädchenzimmer mit Schlafplatz, blauer Wandfarbe, Teppichboden und beigem Boden in Atlanta
Maritimes Mädchenzimmer mit Schlafplatz, blauer Wandfarbe, Teppichboden und beigem Boden in Atlanta
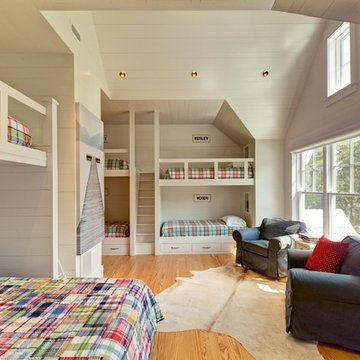
Neutrales Uriges Kinderzimmer mit Schlafplatz, weißer Wandfarbe und hellem Holzboden in Sonstige
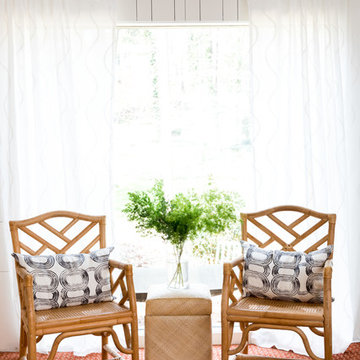
Laura Negri Childers
Mittelgroßes, Neutrales Mid-Century Jugendzimmer mit weißer Wandfarbe, Teppichboden und buntem Boden in Atlanta
Mittelgroßes, Neutrales Mid-Century Jugendzimmer mit weißer Wandfarbe, Teppichboden und buntem Boden in Atlanta

We transformed a Georgian brick two-story built in 1998 into an elegant, yet comfortable home for an active family that includes children and dogs. Although this Dallas home’s traditional bones were intact, the interior dark stained molding, paint, and distressed cabinetry, along with dated bathrooms and kitchen were in desperate need of an overhaul. We honored the client’s European background by using time-tested marble mosaics, slabs and countertops, and vintage style plumbing fixtures throughout the kitchen and bathrooms. We balanced these traditional elements with metallic and unique patterned wallpapers, transitional light fixtures and clean-lined furniture frames to give the home excitement while maintaining a graceful and inviting presence. We used nickel lighting and plumbing finishes throughout the home to give regal punctuation to each room. The intentional, detailed styling in this home is evident in that each room boasts its own character while remaining cohesive overall.
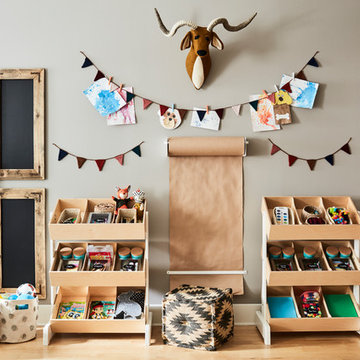
When we imagine the homes of our favorite actors, we often think of picturesque kitchens, artwork hanging on the walls, luxurious furniture, and pristine conditions 24/7. But for celebrities with children, sometimes that last one isn’t always accurate! Kids will be kids – which means there may be messy bedrooms, toys strewn across their play area, and maybe even some crayon marks or finger-paints on walls or floors.
Lucy Liu recently partnered with One Kings Lane and Paintzen to redesign her son Rockwell’s playroom in their Manhattan apartment for that reason. Previously, Lucy had decided not to focus too much on the layout or color of the space – it was simply a room to hold all of Rockwell’s toys. There wasn’t much of a design element to it and very little storage.
Lucy was ready to change that – and transform the room into something more sophisticated and tranquil for both Rockwell and for guests (especially those with kids!). And to really bring that transformation to life, one of the things that needed to change was the lack of color and texture on the walls.
When selecting the color palette, Lucy and One Kings Lane designer Nicole Fisher decided on a more neutral, contemporary style. They chose to avoid the primary colors, which are too often utilized in children’s rooms and playrooms.
Instead, they chose to have Paintzen paint the walls in a cozy gray with warm beige undertones. (Try PPG ‘Slate Pebble’ for a similar look!) It created a perfect backdrop for the decor selected for the room, which included a tepee for Rockwell, some Tribal-inspired artwork, Moroccan woven baskets, and some framed artwork.
To add texture to the space, Paintzen also installed wallpaper on two of the walls. The wallpaper pattern involved muted blues and grays to add subtle color and a slight contrast to the rest of the walls. Take a closer look at this smartly designed space, featuring a beautiful neutral color palette and lots of exciting textures!
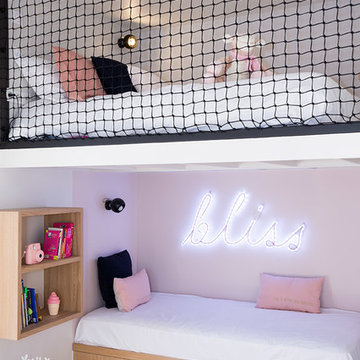
Isabelle Picarel
Kleines Modernes Kinderzimmer mit Schlafplatz, hellem Holzboden und rosa Wandfarbe in Paris
Kleines Modernes Kinderzimmer mit Schlafplatz, hellem Holzboden und rosa Wandfarbe in Paris
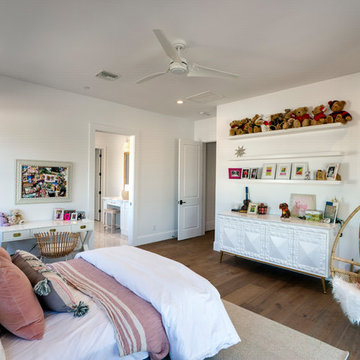
Großes Klassisches Mädchenzimmer mit Schlafplatz, weißer Wandfarbe, braunem Holzboden und braunem Boden in Phoenix
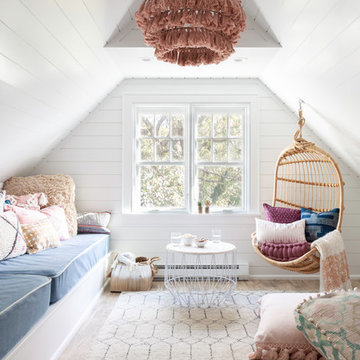
Toni Deis Photography
Klassisches Kinderzimmer mit weißer Wandfarbe, hellem Holzboden, braunem Boden und Holzdielenwänden in New York
Klassisches Kinderzimmer mit weißer Wandfarbe, hellem Holzboden, braunem Boden und Holzdielenwänden in New York
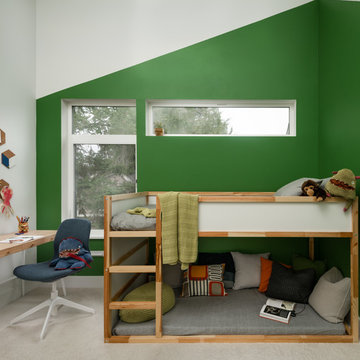
Bedroom update for a 6 year old boy who loves to read, draw, and play cars. Our clients wanted to create a fun space for their son and stay within a tight budget.
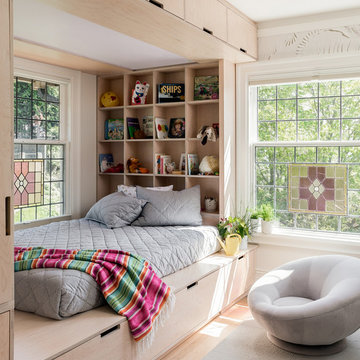
Photo by: Haris Kenjar
Skandinavisches Mädchenzimmer mit Schlafplatz, weißer Wandfarbe und hellem Holzboden in Seattle
Skandinavisches Mädchenzimmer mit Schlafplatz, weißer Wandfarbe und hellem Holzboden in Seattle
Jugendzimmer für 4-jährige bis 10-jährige Ideen und Design
4


