Jugendzimmer mit Deckengestaltungen Ideen und Design
Suche verfeinern:
Budget
Sortieren nach:Heute beliebt
61 – 80 von 743 Fotos
1 von 3
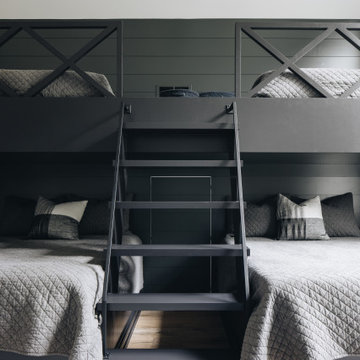
Großes Klassisches Kinderzimmer mit Schlafplatz, grauer Wandfarbe, hellem Holzboden, braunem Boden, freigelegten Dachbalken und Wandpaneelen in Chicago
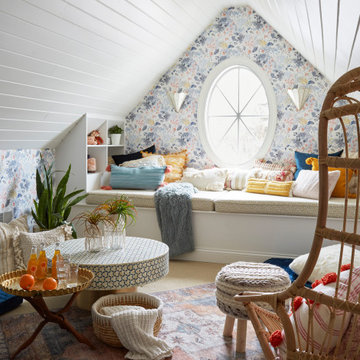
A teen hangout destination with a comfortable boho vibe. Complete with Anthropologie Rose Petals Wallpaper and Anthro Madelyn Faceted sconce, custom bed with storage and a mix of custom and retail pillows. Design by Two Hands Interiors. See the rest of this cozy attic hangout space on our website. #tweenroom #teenroom
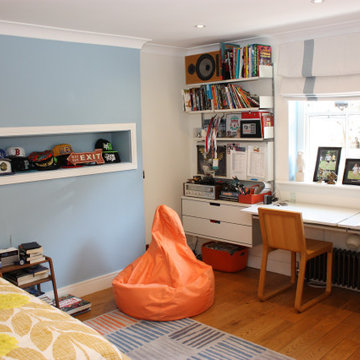
Originally the family's guest room in the lower ground was converted into the older son's new bedroom. The two boys were sharing but it became apparent that they both required their own space and in this case on different levels. The individual rooms was not only highly appreciated by the boys themselves but also very beneficial for the overall family dynamics.
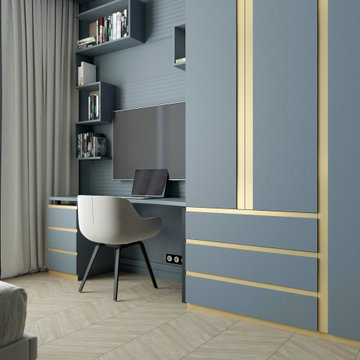
Детская комната в современном стиле. В комнате встроена дополнительная световая группа подсветки для детей. Имеется возможность управлять подсветкой с пульта, так же изменение темы света под музыку.

Neutrales Maritimes Jugendzimmer mit Schlafplatz, beiger Wandfarbe, hellem Holzboden, Holzdielendecke und Holzdielenwänden in San Diego
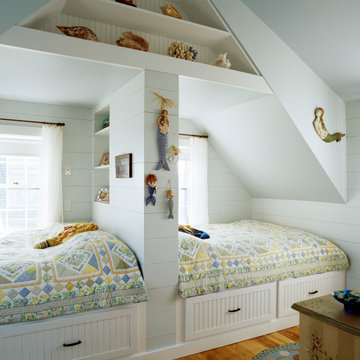
An additional bedroom wasn't allowed by local code so this cozy bedroom provides sleeping & nook space for two sisters. Each has their own lamp, shelves & storage as well as a personal window :)
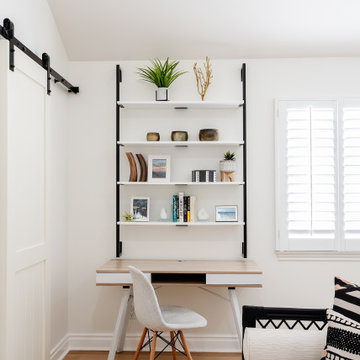
A happy east coast family gets their perfect second home on the west coast.
This family of 6 was a true joy to work with from start to finish. They were very excited to have a home reflecting the true west coast sensibility: ocean tones mixed with neutrals, modern art and playful elements, and of course durability and comfort for all the kids and guests. The pool area and kitchen got total overhauls (thanks to Jeff with Black Cat Construction) and we added a fun wine closet below the staircase. They trusted the vision of the design and made few requests for changes. And the end result was even better than they expected.
Design --- @edenlainteriors
Photography --- @Kimpritchardphotography
Pillows -- @jaipurliving
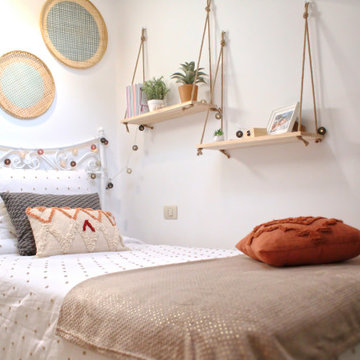
Este dormitorio con medidas "complicadas" tenía un color muy potente que provocaba mayor sensación de falta de luz y espacio. Los tonos blancos y los objetos en madera y fibras naturales, lo transforman en un dormitorio apetecible y con ganas de soñarlo.

Interior Design - Custom millwork & custom furniture design, interior design & art curation by Chango & Co.
Großes Klassisches Kinderzimmer mit Schlafplatz, blauer Wandfarbe, Teppichboden, grauem Boden, Holzdielendecke, gewölbter Decke und Wandpaneelen in New York
Großes Klassisches Kinderzimmer mit Schlafplatz, blauer Wandfarbe, Teppichboden, grauem Boden, Holzdielendecke, gewölbter Decke und Wandpaneelen in New York
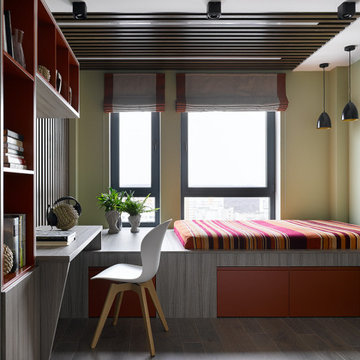
В подростковой комнате, стиль лофт смещен в сторону современного стиля, но в нем также присутствуют элементы, которые говорят, что квартира, это единое целое пространство! В этой комнате использованы более яркие оттенки в отделке стен, декор дополнен декоративным брусом на потолке, переходящим на стену, выделяя спальную зону с кроватью! Кровать в этой комнате встроена в подиум, который расположен в уровень подоконника, с этого места открывается прекрасный вид на город на который можно любоваться не вставая с постели.
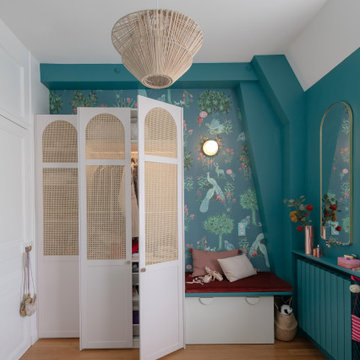
Mittelgroßes Stilmix Kinderzimmer mit Schlafplatz, blauer Wandfarbe, hellem Holzboden, braunem Boden, gewölbter Decke und Tapetenwänden in Paris
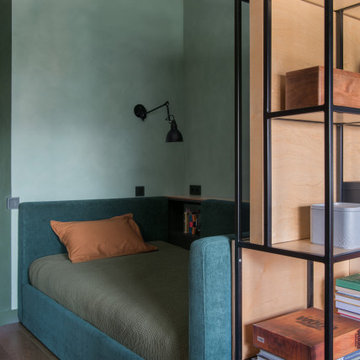
Mittelgroßes Modernes Kinderzimmer mit Schlafplatz, grüner Wandfarbe, hellem Holzboden, beigem Boden und eingelassener Decke in Moskau
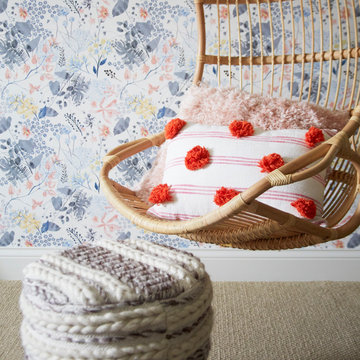
A teen hangout destination with a comfortable boho vibe. Complete with Serena and Lilly hanging chair, footstool from Home Goods, and custom dry bar and TV console in a custom blue paint. Design by Two Hands Interiors. See the rest of this cozy attic hangout space on our website. #tweenroom #teenroom
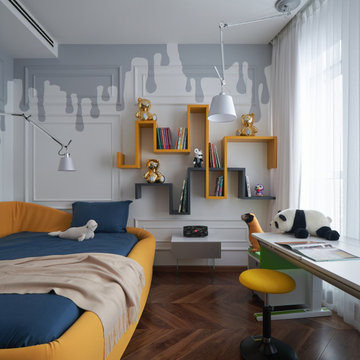
Комната старшего сына. В этом проекте заказчики хотели получить спокойный в цветовом плане и в то же время визуально приятный, комфортный по фактурам интерьер, который не утратил бы своей актуальности долгое время. Поэтому главной идеей было создать спокойную, нейтральную оболочку, наполненную интересными предметами мебели и освещения.
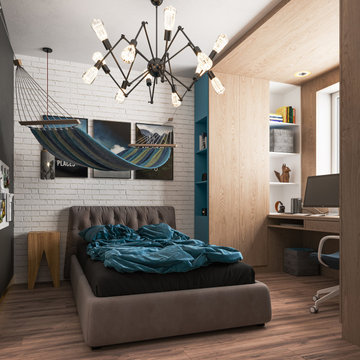
O amenajare "zen" asa cum am si denumit proiectul. Un interior de apartament care mixeaza directiile estetice ale stilului contemporan elegant cu regulile ergonomice functionale si preia putin si din principiile de design fengshui.
Un interior luminos din toate punctele de vedere: vizual, estetic, idealist si sufleteste.
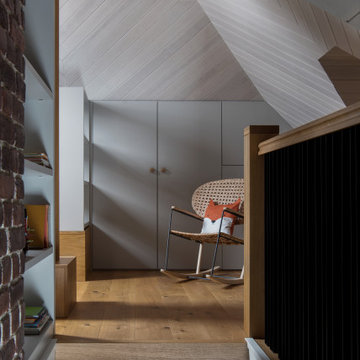
Mittelgroßes Modernes Kinderzimmer mit Arbeitsecke, grauer Wandfarbe, braunem Holzboden, beigem Boden, eingelassener Decke und Holzwänden in Moskau
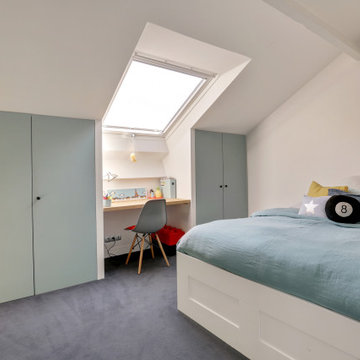
Projet d'une rénovation partielle d'une maison de 2 niveaux. L'ouverture de la cuisine vers la salle à manger à permis de gagner en luminosité, convivialité et en sensation de volume. Le blanc des façades apporte la lumière, le noir du sol, le contraste et la jonction avec le sol en parquet de la salle à manger, la chaleur. Le volume de la salle de bain est optimisé avec le Velux qui apporte une très belle lumière. Pour ce qui concerne la chambre d'enfant, nous avons travaillé la partie mansardée pour la création de tous les placards avec un bureau central sous le Velux. Le choix de la couleur des portes des placards apporte la douceur et la lumière.
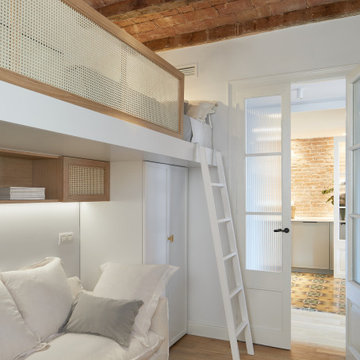
Mittelgroßes, Neutrales Modernes Jugendzimmer mit Schlafplatz, weißer Wandfarbe, braunem Holzboden, beigem Boden und Holzdecke in Sonstige
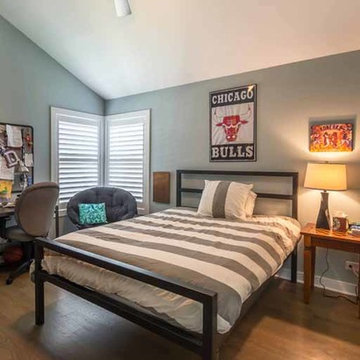
This family of 5 was quickly out-growing their 1,220sf ranch home on a beautiful corner lot. Rather than adding a 2nd floor, the decision was made to extend the existing ranch plan into the back yard, adding a new 2-car garage below the new space - for a new total of 2,520sf. With a previous addition of a 1-car garage and a small kitchen removed, a large addition was added for Master Bedroom Suite, a 4th bedroom, hall bath, and a completely remodeled living, dining and new Kitchen, open to large new Family Room. The new lower level includes the new Garage and Mudroom. The existing fireplace and chimney remain - with beautifully exposed brick. The homeowners love contemporary design, and finished the home with a gorgeous mix of color, pattern and materials.
The project was completed in 2011. Unfortunately, 2 years later, they suffered a massive house fire. The house was then rebuilt again, using the same plans and finishes as the original build, adding only a secondary laundry closet on the main level.
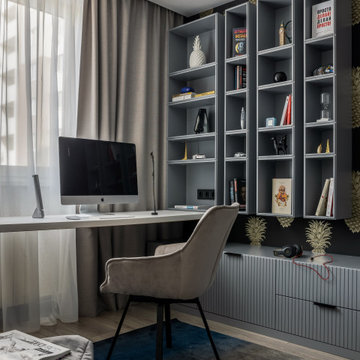
Mittelgroßes Modernes Jugendzimmer mit Arbeitsecke, schwarzer Wandfarbe, Laminat, beigem Boden, eingelassener Decke und Tapetenwänden in Sonstige
Jugendzimmer mit Deckengestaltungen Ideen und Design
4