Jugendzimmer mit gewölbter Decke Ideen und Design
Sortieren nach:Heute beliebt
141 – 160 von 174 Fotos
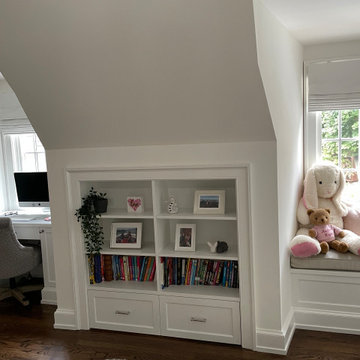
Großes Klassisches Kinderzimmer mit weißer Wandfarbe, braunem Holzboden, braunem Boden, gewölbter Decke, Tapetenwänden und Schlafplatz in New York
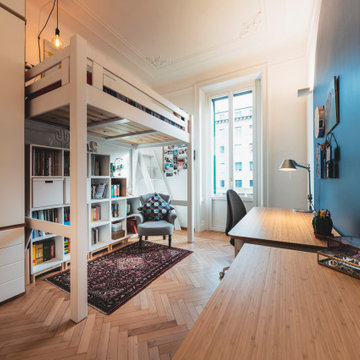
Vista d'insieme della camera da letto con soppalco.
Foto di Simone Marulli
Großes, Neutrales Nordisches Jugendzimmer mit Schlafplatz, bunten Wänden, hellem Holzboden, beigem Boden und gewölbter Decke in Mailand
Großes, Neutrales Nordisches Jugendzimmer mit Schlafplatz, bunten Wänden, hellem Holzboden, beigem Boden und gewölbter Decke in Mailand
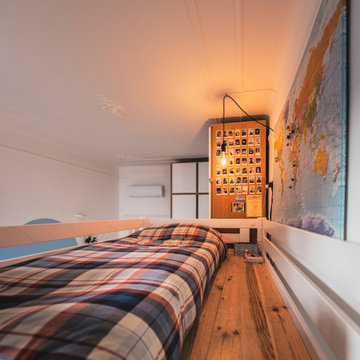
Vista del letto sopra al soppalco.
Foto di Simone Marulli
Großes, Neutrales Nordisches Jugendzimmer mit Schlafplatz, bunten Wänden, hellem Holzboden, beigem Boden und gewölbter Decke in Mailand
Großes, Neutrales Nordisches Jugendzimmer mit Schlafplatz, bunten Wänden, hellem Holzboden, beigem Boden und gewölbter Decke in Mailand
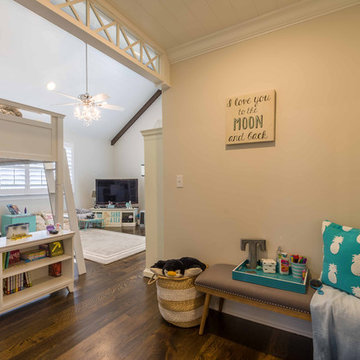
This 1990s brick home had decent square footage and a massive front yard, but no way to enjoy it. Each room needed an update, so the entire house was renovated and remodeled, and an addition was put on over the existing garage to create a symmetrical front. The old brown brick was painted a distressed white.
The 500sf 2nd floor addition includes 2 new bedrooms for their teen children, and the 12'x30' front porch lanai with standing seam metal roof is a nod to the homeowners' love for the Islands. Each room is beautifully appointed with large windows, wood floors, white walls, white bead board ceilings, glass doors and knobs, and interior wood details reminiscent of Hawaiian plantation architecture.
The kitchen was remodeled to increase width and flow, and a new laundry / mudroom was added in the back of the existing garage. The master bath was completely remodeled. Every room is filled with books, and shelves, many made by the homeowner.
Project photography by Kmiecik Imagery.
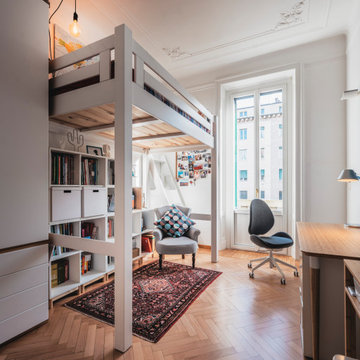
Vista della zona libreria e del soppalco.
Foto di Simone Marulli
Großes, Neutrales Skandinavisches Jugendzimmer mit Schlafplatz, bunten Wänden, hellem Holzboden, beigem Boden und gewölbter Decke in Mailand
Großes, Neutrales Skandinavisches Jugendzimmer mit Schlafplatz, bunten Wänden, hellem Holzboden, beigem Boden und gewölbter Decke in Mailand
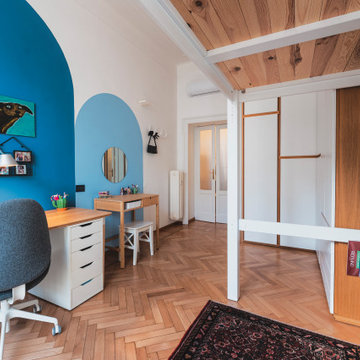
Vista dell'ingresso alla camera da letto.
Foto di Simone Marulli
Großes, Neutrales Skandinavisches Jugendzimmer mit Schlafplatz, bunten Wänden, hellem Holzboden, beigem Boden und gewölbter Decke in Mailand
Großes, Neutrales Skandinavisches Jugendzimmer mit Schlafplatz, bunten Wänden, hellem Holzboden, beigem Boden und gewölbter Decke in Mailand
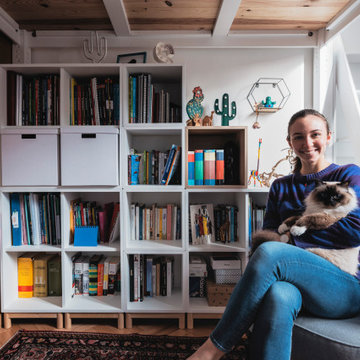
Vista della proprietaria della cameretta e del padrone di casa "Dante".
Foto di Simone Marulli
Großes, Neutrales Skandinavisches Jugendzimmer mit Schlafplatz, bunten Wänden, hellem Holzboden, beigem Boden und gewölbter Decke in Mailand
Großes, Neutrales Skandinavisches Jugendzimmer mit Schlafplatz, bunten Wänden, hellem Holzboden, beigem Boden und gewölbter Decke in Mailand
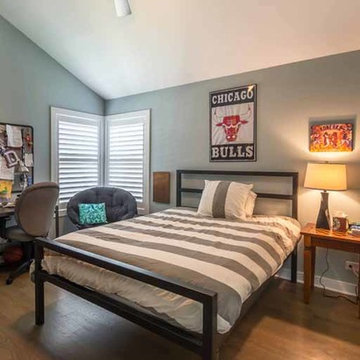
This family of 5 was quickly out-growing their 1,220sf ranch home on a beautiful corner lot. Rather than adding a 2nd floor, the decision was made to extend the existing ranch plan into the back yard, adding a new 2-car garage below the new space - for a new total of 2,520sf. With a previous addition of a 1-car garage and a small kitchen removed, a large addition was added for Master Bedroom Suite, a 4th bedroom, hall bath, and a completely remodeled living, dining and new Kitchen, open to large new Family Room. The new lower level includes the new Garage and Mudroom. The existing fireplace and chimney remain - with beautifully exposed brick. The homeowners love contemporary design, and finished the home with a gorgeous mix of color, pattern and materials.
The project was completed in 2011. Unfortunately, 2 years later, they suffered a massive house fire. The house was then rebuilt again, using the same plans and finishes as the original build, adding only a secondary laundry closet on the main level.
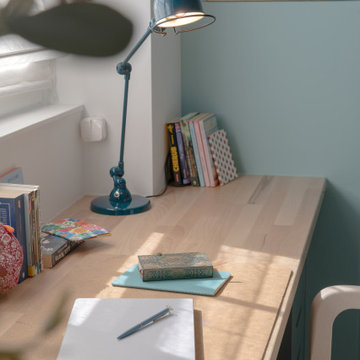
Mittelgroßes Stilmix Kinderzimmer mit Schlafplatz, blauer Wandfarbe, hellem Holzboden, braunem Boden, gewölbter Decke und Tapetenwänden in Paris
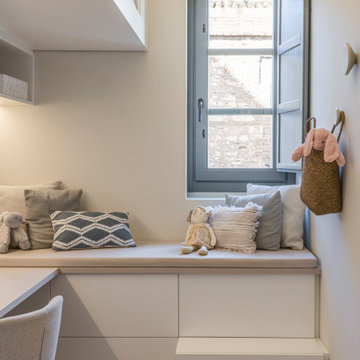
Mittelgroßes Modernes Kinderzimmer mit Schlafplatz, beiger Wandfarbe und gewölbter Decke in Valencia
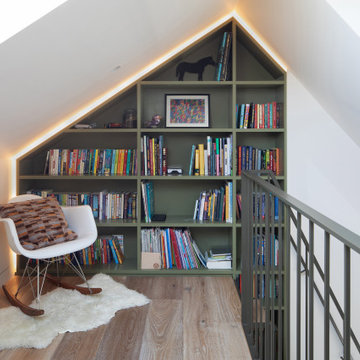
Modern attic teenager's room with a mezzanine adorned with a metal railing. Maximum utilization of small space to create a comprehensive living room with a relaxation area. An inversion of the common solution of placing the relaxation area on the mezzanine was applied. Thus, the room was given a consistently neat appearance, leaving the functional area on top. The built-in composition of cabinets and bookshelves does not additionally take up space. Contrast in the interior colours scheme was applied, focusing attention on visually enlarging the space while drawing attention to clever decorative solutions.The use of velux window allowed for natural daylight to illuminate the interior, supplemented by Astro and LED lighting, emphasizing the shape of the attic.
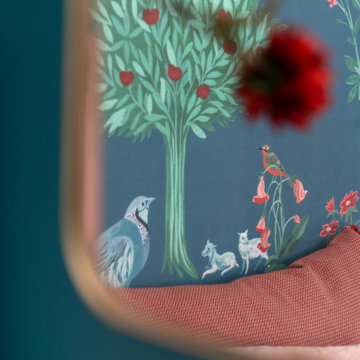
Mittelgroßes Stilmix Kinderzimmer mit Schlafplatz, blauer Wandfarbe, hellem Holzboden, braunem Boden, gewölbter Decke und Tapetenwänden in Paris
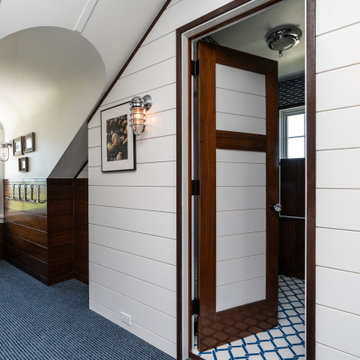
Neutrales Maritimes Jugendzimmer mit weißer Wandfarbe, Teppichboden, blauem Boden, gewölbter Decke und Holzdielenwänden in Boston
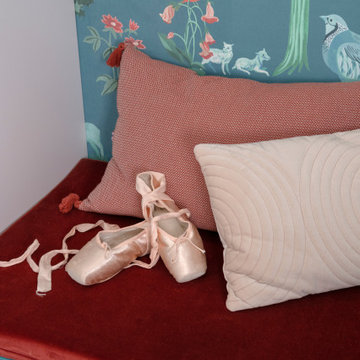
Mittelgroßes Eklektisches Kinderzimmer mit Schlafplatz, blauer Wandfarbe, hellem Holzboden, braunem Boden, gewölbter Decke und Tapetenwänden in Paris
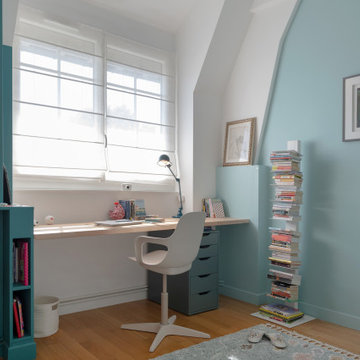
Mittelgroßes Stilmix Kinderzimmer mit Schlafplatz, blauer Wandfarbe, hellem Holzboden, braunem Boden, gewölbter Decke und Tapetenwänden in Paris
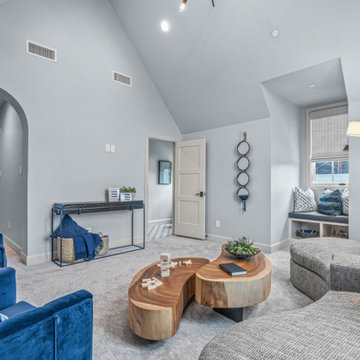
Mittelgroßes, Neutrales Klassisches Jugendzimmer mit Spielecke, grauer Wandfarbe, Teppichboden, grauem Boden und gewölbter Decke in Dallas
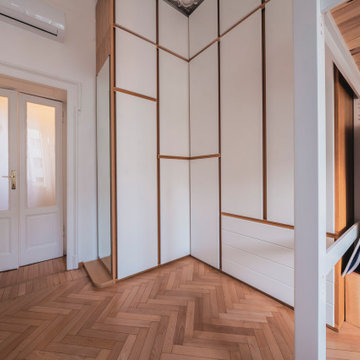
Vista dell'armadio. La struttura e le ante appartenevano all'armadio già esistente. Sono state rilaccate di bianco ad è stata aggiunta una parte nuova in alto.
Foto di Simone Marulli
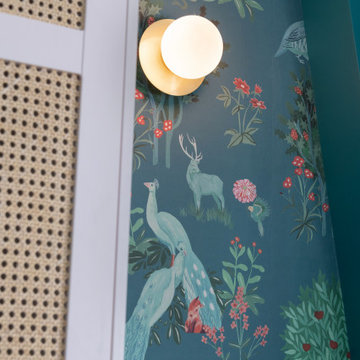
Mittelgroßes Stilmix Kinderzimmer mit Schlafplatz, blauer Wandfarbe, hellem Holzboden, braunem Boden, gewölbter Decke und Tapetenwänden in Paris
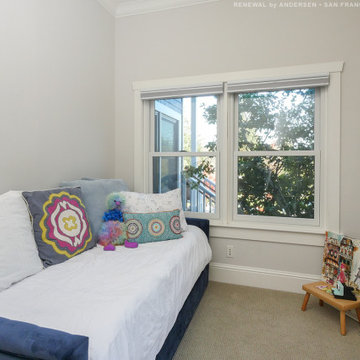
New windows we installed in this creative bedroom. This wonderful room with vaulted ceilings and colorful accents looks great with two new double hung windows installed side-by-side in a combination. Find out how easy it is to replace your windows with Renewal by Andersen of San Francisco serving the whole Bay Area.
. . . . . . . . . .
Get started replacing your home windows -- Contact Us Today! 844-245-2799
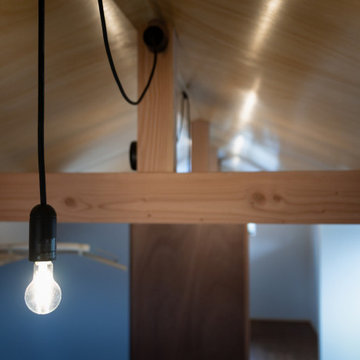
Kleines, Neutrales Jugendzimmer mit Arbeitsecke, weißer Wandfarbe, Sperrholzboden, beigem Boden und gewölbter Decke in Sonstige
Jugendzimmer mit gewölbter Decke Ideen und Design
8