Jugendzimmer mit gewölbter Decke Ideen und Design
Suche verfeinern:
Budget
Sortieren nach:Heute beliebt
61 – 80 von 174 Fotos
1 von 3
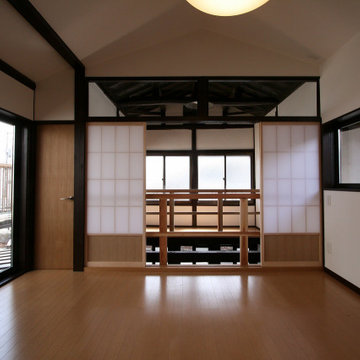
吹抜側の和の雰囲気を活かしつ、使いやすいシンプルな造りに仕上げました。
Kleines, Neutrales Asiatisches Jugendzimmer mit Arbeitsecke, weißer Wandfarbe, hellem Holzboden, beigem Boden, gewölbter Decke und Tapetenwänden in Sonstige
Kleines, Neutrales Asiatisches Jugendzimmer mit Arbeitsecke, weißer Wandfarbe, hellem Holzboden, beigem Boden, gewölbter Decke und Tapetenwänden in Sonstige
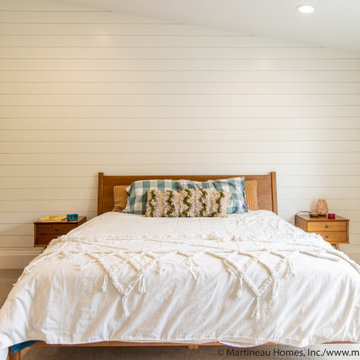
Großes Eklektisches Kinderzimmer mit Schlafplatz, grüner Wandfarbe, Teppichboden, beigem Boden, gewölbter Decke und Holzdielenwänden in Salt Lake City
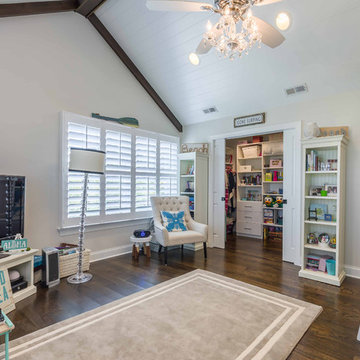
This 1990s brick home had decent square footage and a massive front yard, but no way to enjoy it. Each room needed an update, so the entire house was renovated and remodeled, and an addition was put on over the existing garage to create a symmetrical front. The old brown brick was painted a distressed white.
The 500sf 2nd floor addition includes 2 new bedrooms for their teen children, and the 12'x30' front porch lanai with standing seam metal roof is a nod to the homeowners' love for the Islands. Each room is beautifully appointed with large windows, wood floors, white walls, white bead board ceilings, glass doors and knobs, and interior wood details reminiscent of Hawaiian plantation architecture.
The kitchen was remodeled to increase width and flow, and a new laundry / mudroom was added in the back of the existing garage. The master bath was completely remodeled. Every room is filled with books, and shelves, many made by the homeowner.
Project photography by Kmiecik Imagery.
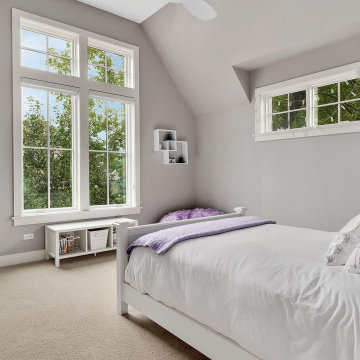
Bedroom with Vaulted
Großes Klassisches Kinderzimmer mit gewölbter Decke, grauer Wandfarbe, Teppichboden und beigem Boden in Chicago
Großes Klassisches Kinderzimmer mit gewölbter Decke, grauer Wandfarbe, Teppichboden und beigem Boden in Chicago
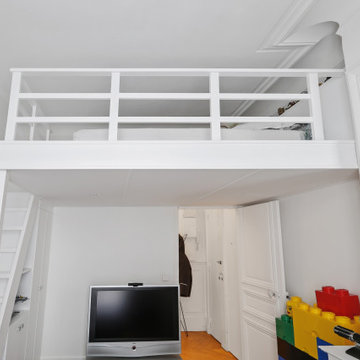
Aménagelent sur mesure d'une mezzanine pour installer un lit pour 2 personnes dans une chambre d'enfant. Nous avons profiter de labelle hauteur sous plafond pour agrandir cette petite chambre. Nous avons dessiner la mezzanine avec les escaliers, le placard et la bibliothèque sous les escaliers
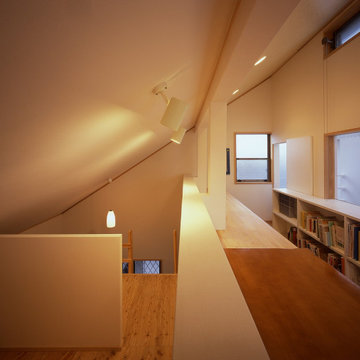
Mittelgroßes Modernes Kinderzimmer mit Arbeitsecke, weißer Wandfarbe, hellem Holzboden, beigem Boden und gewölbter Decke in Sonstige
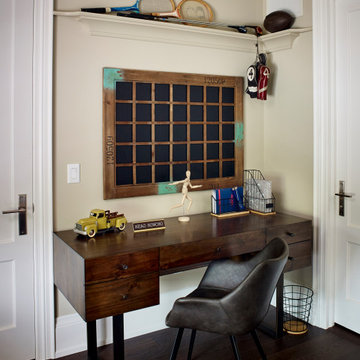
Mittelgroßes Klassisches Kinderzimmer mit Schlafplatz, beiger Wandfarbe, dunklem Holzboden, braunem Boden, gewölbter Decke und Tapetenwänden in Toronto
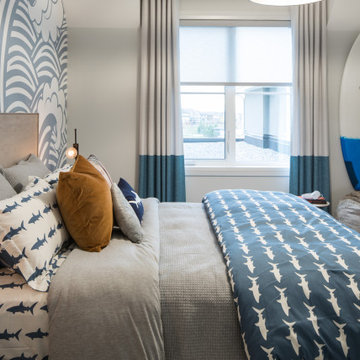
Großes Modernes Kinderzimmer mit Schlafplatz, bunten Wänden, Teppichboden, grauem Boden, gewölbter Decke und Tapetenwänden in Calgary
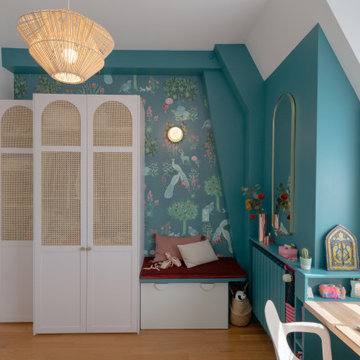
Mittelgroßes Eklektisches Kinderzimmer mit Schlafplatz, blauer Wandfarbe, hellem Holzboden, braunem Boden, gewölbter Decke und Tapetenwänden in Paris
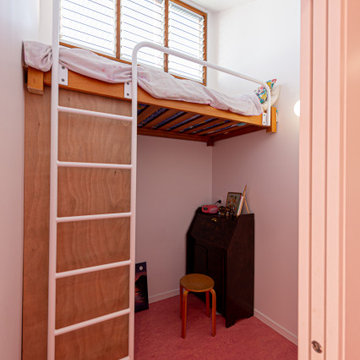
Kids' loft bedroom
Kleines, Neutrales Modernes Jugendzimmer mit Schlafplatz, weißer Wandfarbe, Linoleum, rosa Boden und gewölbter Decke in Sunshine Coast
Kleines, Neutrales Modernes Jugendzimmer mit Schlafplatz, weißer Wandfarbe, Linoleum, rosa Boden und gewölbter Decke in Sunshine Coast
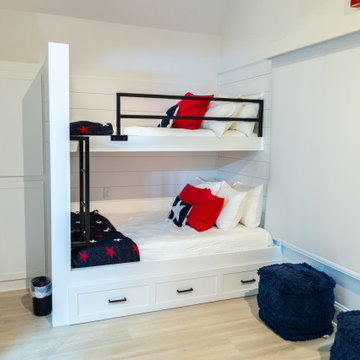
Mittelgroßes Landhaus Kinderzimmer mit Schlafplatz, weißer Wandfarbe, Vinylboden, braunem Boden und gewölbter Decke in Atlanta
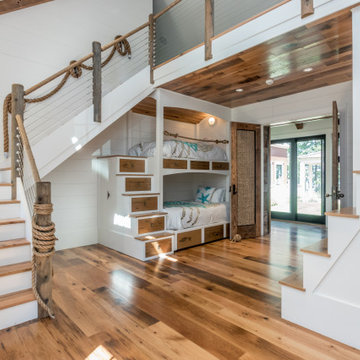
Neutrales Landhaus Jugendzimmer mit braunem Holzboden, braunem Boden, gewölbter Decke und Holzdielenwänden in Boston
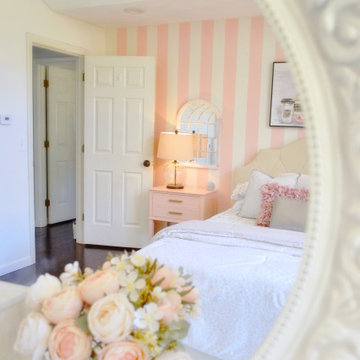
The "Chic Pink Teen Room" was once of our latest projects for a teenage girl who loved the "Victoria Secret" style. The bedroom was not only chic, but was a place where she could lounge and get work done. We created a vanity that doubled as a desk and dresser to maximize the room's functionality all while adding the vintage Hollywood flare. It was a reveal that ended in happy tears!
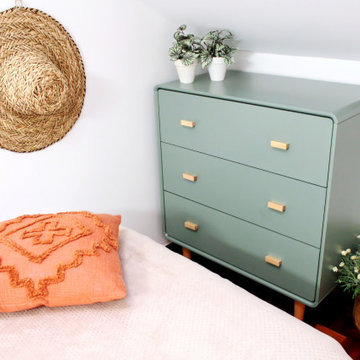
Este dormitorio con medidas "complicadas" tenía un color muy potente que provocaba mayor sensación de falta de luz y espacio. Los tonos blancos y los objetos en madera y fibras naturales, lo transforman en un dormitorio apetecible y con ganas de soñarlo.
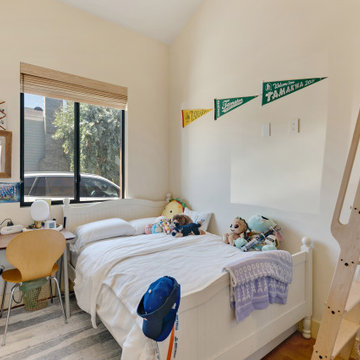
This is a New Construction project where clients with impeccable sense of design created a highly functional, relaxing and beautiful space. This Manhattan beach custom home showcases a modern kitchen and exterior that invites an openness to the Californian indoor/ outdoor lifestyle. We at Lux Builders really enjoy working in our own back yard completing renovations, new builds and remodeling service's for Manhattan beach and all of the South Bay and coastal cities of Los Angeles.
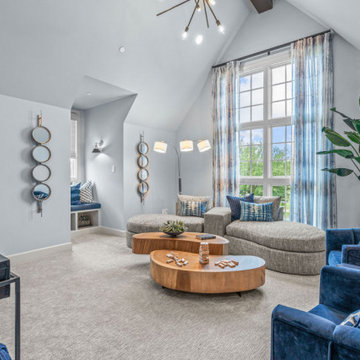
Mittelgroßes, Neutrales Klassisches Jugendzimmer mit Spielecke, grauer Wandfarbe, Teppichboden, grauem Boden und gewölbter Decke in Dallas
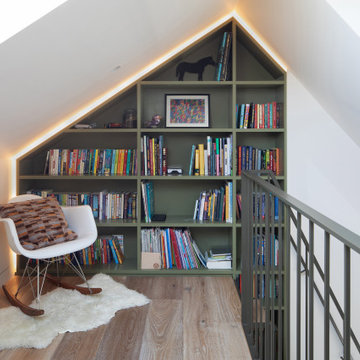
Modern attic teenager's room with a mezzanine adorned with a metal railing. Maximum utilization of small space to create a comprehensive living room with a relaxation area. An inversion of the common solution of placing the relaxation area on the mezzanine was applied. Thus, the room was given a consistently neat appearance, leaving the functional area on top. The built-in composition of cabinets and bookshelves does not additionally take up space. Contrast in the interior colours scheme was applied, focusing attention on visually enlarging the space while drawing attention to clever decorative solutions.The use of velux window allowed for natural daylight to illuminate the interior, supplemented by Astro and LED lighting, emphasizing the shape of the attic.
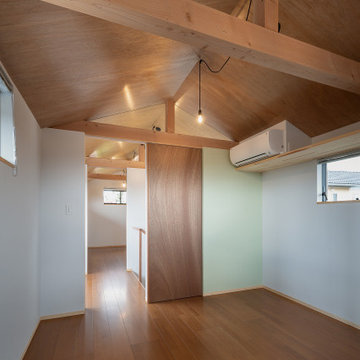
Kleines, Neutrales Jugendzimmer mit Arbeitsecke, weißer Wandfarbe, Sperrholzboden, beigem Boden und gewölbter Decke in Sonstige
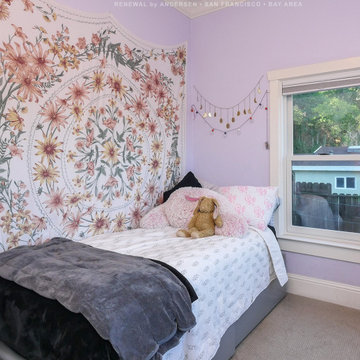
Delightful bedroom with new white window we installed. This wonderful pre-teens room with fun wall drapery and cozy bed looks fantastic with this new double hung window. Get started replacing the windows in your home with Renewal by Andersen of San Francisco, serving the whole Bay Area.
. . . . . . . . . .
We offer windows in a variety of styles and colors -- Contact Us Today! 844-245-2799
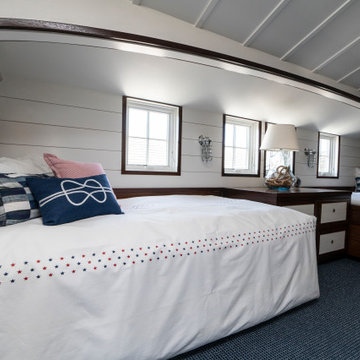
Neutrales Maritimes Jugendzimmer mit weißer Wandfarbe, Teppichboden, blauem Boden, gewölbter Decke und Holzdielenwänden in Boston
Jugendzimmer mit gewölbter Decke Ideen und Design
4

