Jugendzimmer mit Tapetenwänden Ideen und Design
Suche verfeinern:
Budget
Sortieren nach:Heute beliebt
21 – 40 von 904 Fotos
1 von 3
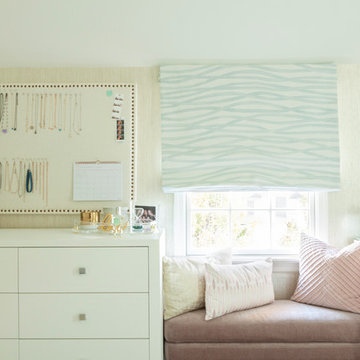
Toni Deis Photography
Klassisches Kinderzimmer mit Schlafplatz, beiger Wandfarbe und Tapetenwänden in New York
Klassisches Kinderzimmer mit Schlafplatz, beiger Wandfarbe und Tapetenwänden in New York
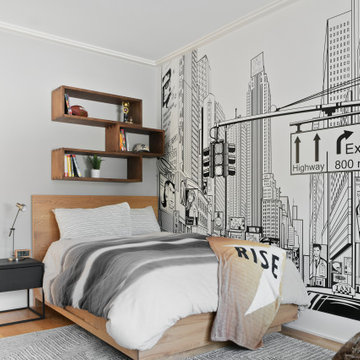
This modern custom home is a beautiful blend of thoughtful design and comfortable living. No detail was left untouched during the design and build process. Taking inspiration from the Pacific Northwest, this home in the Washington D.C suburbs features a black exterior with warm natural woods. The home combines natural elements with modern architecture and features clean lines, open floor plans with a focus on functional living.
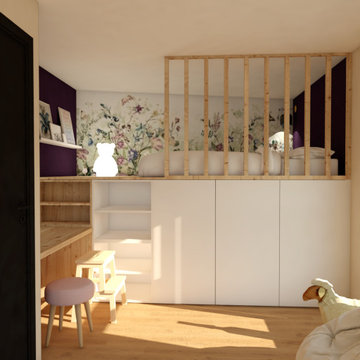
Les chambres des enfants se situent dans la pointe de la maison et sont assez petites. Afin de pouvoir récupérer de l'espace jeux, nous avons crée une petite mezzanine permettant de placer des meubles de rangement en dessous.
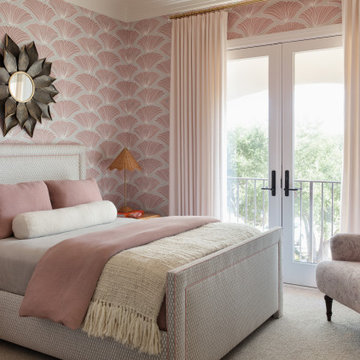
Klassisches Kinderzimmer mit Schlafplatz, rosa Wandfarbe, Teppichboden, beigem Boden und Tapetenwänden in Austin
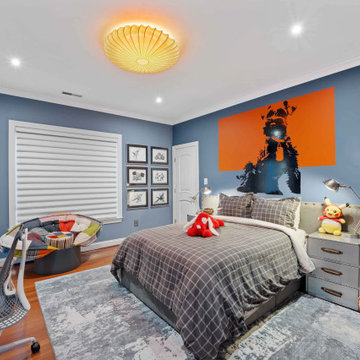
Großes Modernes Kinderzimmer mit Schlafplatz, bunten Wänden, braunem Holzboden, rotem Boden und Tapetenwänden in Baltimore
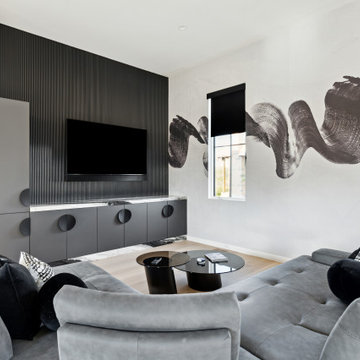
Großes, Neutrales Modernes Jugendzimmer mit Spielecke, weißer Wandfarbe, hellem Holzboden und Tapetenwänden in Charleston
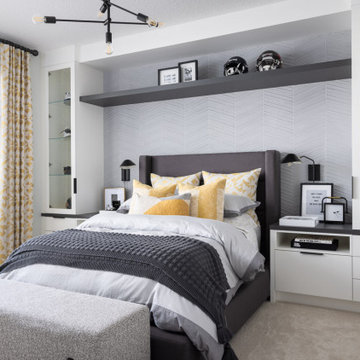
Our delightful clients initially hired us to update their three teenagers bedrooms.
Since then, we have updated their formal dining room, the powder room and we are continuing to update the other areas of their home.
For each of the bedrooms, we curated the design to suit their individual personalities, yet carried consistent elements in each space to keep a cohesive feel throughout.
We have taken this home from dark brown tones to light and bright.

Großes Klassisches Kinderzimmer mit weißer Wandfarbe, braunem Holzboden, braunem Boden, gewölbter Decke, Tapetenwänden und Schlafplatz in New York

Диван — Bellus; кровать, рабочий стол, стеллаж и шкаф — собственное производство Starikova Design по эскизам автора; журнальные столики — La Redoute Bangor; подвесные потолочные светильники — Lucide.

Großes, Neutrales Modernes Jugendzimmer mit Arbeitsecke, braunem Holzboden, eingelassener Decke, Tapetenwänden, bunten Wänden und grauem Boden in Sonstige
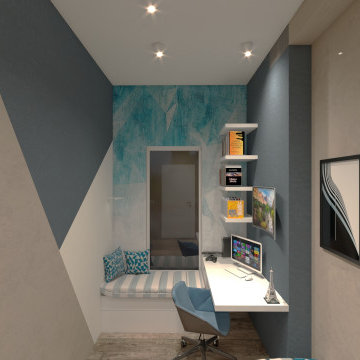
la richiesta progettuale era quella di rendere una cameretta datata nel tempo , un nuovo spazio che potesse essere fruibile e vivibile durante l'arco della giornata non solo come luogo per dormirci. ho pensato di dare nuova vitalità alla stanza , mettendo in risalto il punto focale inespresso della stanza , ovvero una portafinestra , resa dopo l'intervento una vetrata a tutta altezza capace di dare luce e prospettiva a quella che è poi di fatto diventata la zona studio e zona play.
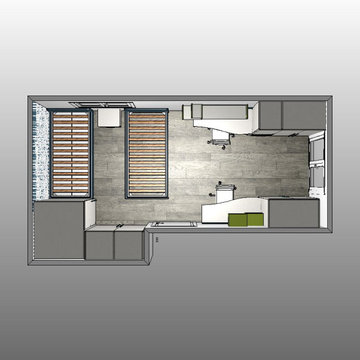
Dal progetto alla realizzazione, cameretta moretti compact progettata dal designer Ruggiero Napolitano
Modernes Kinderzimmer mit Schlafplatz, Porzellan-Bodenfliesen und Tapetenwänden in Bari
Modernes Kinderzimmer mit Schlafplatz, Porzellan-Bodenfliesen und Tapetenwänden in Bari
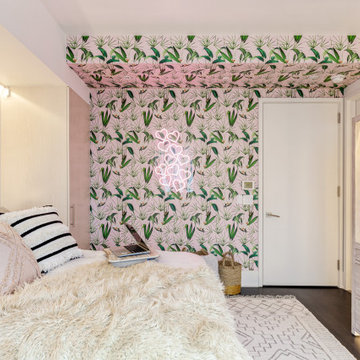
Großes Modernes Kinderzimmer mit Schlafplatz, weißer Wandfarbe, braunem Boden und Tapetenwänden in New York
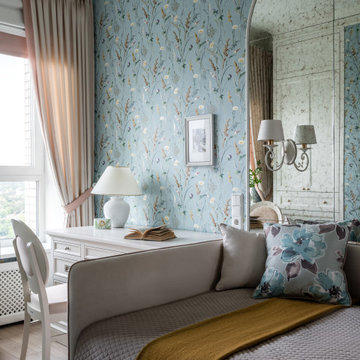
Нежная комната девочки в бирюзово-розовой гамме, с классическими деталями и большим зеркальным панно из состаренного зеркала.
Mittelgroßes Landhaus Kinderzimmer mit Arbeitsecke, bunten Wänden, Laminat, beigem Boden und Tapetenwänden in Moskau
Mittelgroßes Landhaus Kinderzimmer mit Arbeitsecke, bunten Wänden, Laminat, beigem Boden und Tapetenwänden in Moskau
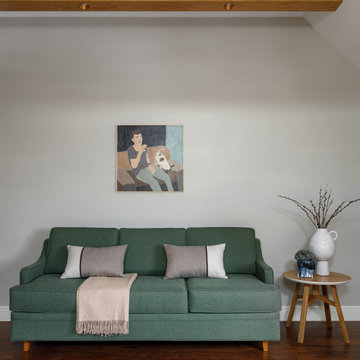
Mittelgroßes, Neutrales Modernes Jugendzimmer mit weißer Wandfarbe, dunklem Holzboden, braunem Boden, freigelegten Dachbalken, Tapetenwänden und Spielecke in Moskau
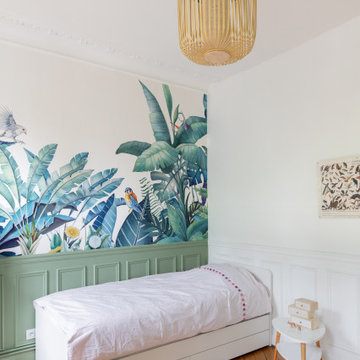
Mittelgroßes, Neutrales Jugendzimmer mit Schlafplatz, weißer Wandfarbe, braunem Holzboden, braunem Boden und Tapetenwänden in Paris
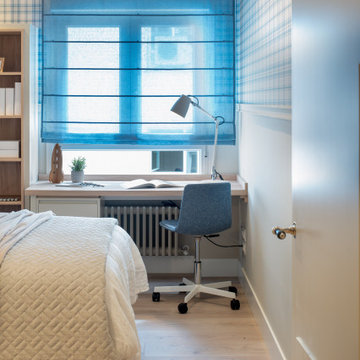
Reforma integral Sube Interiorismo www.subeinteriorismo.com
Fotografía Biderbost Photo
Mittelgroßes, Neutrales Klassisches Jugendzimmer mit Arbeitsecke, blauer Wandfarbe, Laminat, braunem Boden und Tapetenwänden in Bilbao
Mittelgroßes, Neutrales Klassisches Jugendzimmer mit Arbeitsecke, blauer Wandfarbe, Laminat, braunem Boden und Tapetenwänden in Bilbao
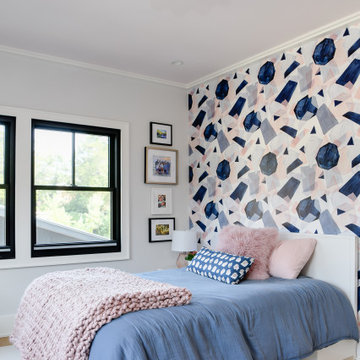
This modern custom home is a beautiful blend of thoughtful design and comfortable living. No detail was left untouched during the design and build process. Taking inspiration from the Pacific Northwest, this home in the Washington D.C suburbs features a black exterior with warm natural woods. The home combines natural elements with modern architecture and features clean lines, open floor plans with a focus on functional living.

SB apt is the result of a renovation of a 95 sqm apartment. Originally the house had narrow spaces, long narrow corridors and a very articulated living area. The request from the customers was to have a simple, large and bright house, easy to clean and organized.
Through our intervention it was possible to achieve a result of lightness and organization.
It was essential to define a living area free from partitions, a more reserved sleeping area and adequate services. The obtaining of new accessory spaces of the house made the client happy, together with the transformation of the bathroom-laundry into an independent guest bathroom, preceded by a hidden, capacious and functional laundry.
The palette of colors and materials chosen is very simple and constant in all rooms of the house.
Furniture, lighting and decorations were selected following a careful acquaintance with the clients, interpreting their personal tastes and enhancing the key points of the house.
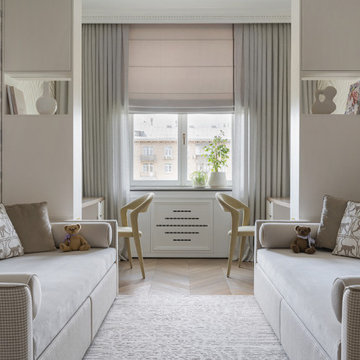
Детская комната для двух девочек подростков.
Mittelgroßes Eklektisches Kinderzimmer mit Schlafplatz, beiger Wandfarbe, braunem Holzboden, beigem Boden und Tapetenwänden in Moskau
Mittelgroßes Eklektisches Kinderzimmer mit Schlafplatz, beiger Wandfarbe, braunem Holzboden, beigem Boden und Tapetenwänden in Moskau
Jugendzimmer mit Tapetenwänden Ideen und Design
2

